Laundry Room Design Ideas with Dark Hardwood Floors and Grey Floor
Refine by:
Budget
Sort by:Popular Today
1 - 14 of 14 photos
Item 1 of 3
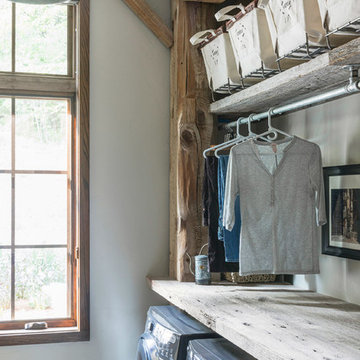
Bright laundry room with a rustic touch. Distressed wood countertop with storage above. Industrial looking pipe was install overhead to hang laundry. We used the timber frame of a century old barn to build this rustic modern house. The barn was dismantled, and reassembled on site. Inside, we designed the home to showcase as much of the original timber frame as possible.
Photography by Todd Crawford
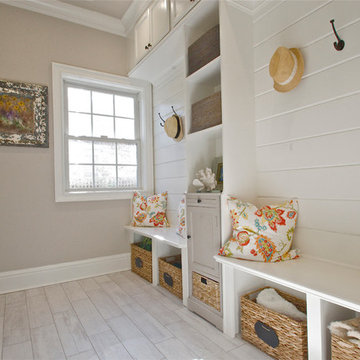
Diane Wagner
This client not only needed a new kitchen but they had no storage, no mudroom, and useless closet in the garage. We took over the closet made it part of the laundry room to recess the washer and dryer , add an indoor closet and allow space for a mudroom and extra storage. The kitchen was gutted and we added a large center island, custom cabinets, and eat in area . We added a slider with a transom so the table could be round. The Family room we added a sectional and added a ship lap wall. We lowered the mantle and added left over granite from kitchen for the surround. Both Island the wood mantle are painted the same gray tone.
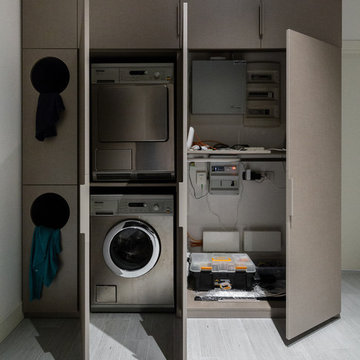
dettaglio della zona lavatrice asciugatrice, contatori e comandi remoti degli impianti, a sinistra dettaglio del porta biancheria.
Particolare della lavanderia con letto a scomparsa per la servitù.
Un letto che scompare all'occorrenza che può essere utilizzato anche per gli ospiti
il sistema integrato a ribalta permette di avere il letto completamente nascosto e non visible
foto marco Curatolo
foto marco Curatolo

Laundry room with folding counter, sink and stackable washer/dryer. Two drawers pull out for laundry hampers. Storage availalbe in wall cabinets.
This is an example of a small transitional galley dedicated laundry room in Boston with an undermount sink, shaker cabinets, grey cabinets, quartz benchtops, grey splashback, engineered quartz splashback, beige walls, dark hardwood floors, a stacked washer and dryer, grey floor and grey benchtop.
This is an example of a small transitional galley dedicated laundry room in Boston with an undermount sink, shaker cabinets, grey cabinets, quartz benchtops, grey splashback, engineered quartz splashback, beige walls, dark hardwood floors, a stacked washer and dryer, grey floor and grey benchtop.
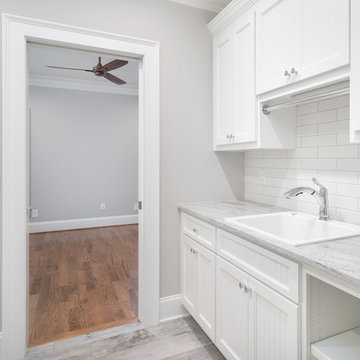
Photo of a large transitional dedicated laundry room in Other with a drop-in sink, white cabinets, quartz benchtops, grey walls, dark hardwood floors, grey floor and recessed-panel cabinets.
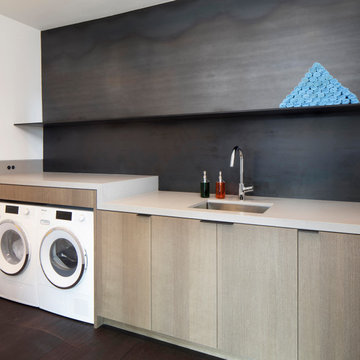
Laundry room counter steps up over the wash and dryer with quartz countertop, oak cabinets, finger pulls and a cold-rolled steel back wall with open shelf.
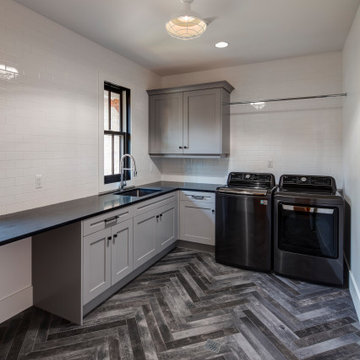
Stylish laundry room.
Expansive contemporary u-shaped dedicated laundry room in Detroit with an undermount sink, recessed-panel cabinets, grey cabinets, white walls, dark hardwood floors, a side-by-side washer and dryer, grey floor and black benchtop.
Expansive contemporary u-shaped dedicated laundry room in Detroit with an undermount sink, recessed-panel cabinets, grey cabinets, white walls, dark hardwood floors, a side-by-side washer and dryer, grey floor and black benchtop.
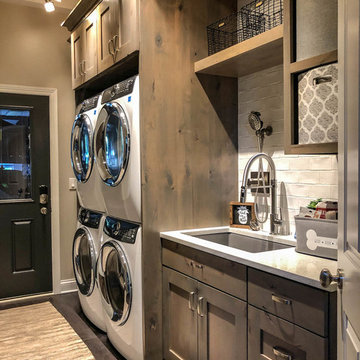
Inspiration for a large modern galley utility room in Chicago with a drop-in sink, distressed cabinets, quartz benchtops, beige walls, dark hardwood floors, a stacked washer and dryer, grey floor and white benchtop.
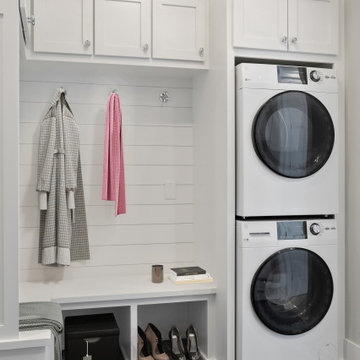
Small single-wall utility room in Minneapolis with shaker cabinets, white cabinets, white walls, dark hardwood floors, a stacked washer and dryer, grey floor and wood walls.
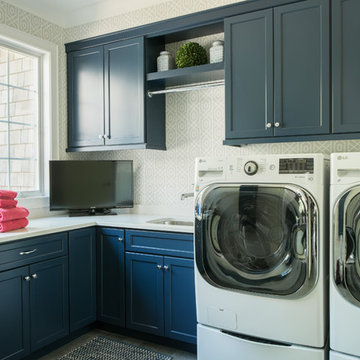
Inspiration for a mid-sized transitional l-shaped dedicated laundry room in Minneapolis with an undermount sink, shaker cabinets, blue cabinets, quartzite benchtops, grey walls, dark hardwood floors, a side-by-side washer and dryer and grey floor.
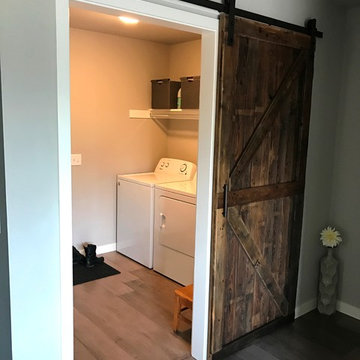
Plank Flooring: 7" wide, gray handscraped engineered floor provided by CS4.
This gorgeous door is made from reclaimed wood!
Photo of a laundry room in Other with dark hardwood floors and grey floor.
Photo of a laundry room in Other with dark hardwood floors and grey floor.
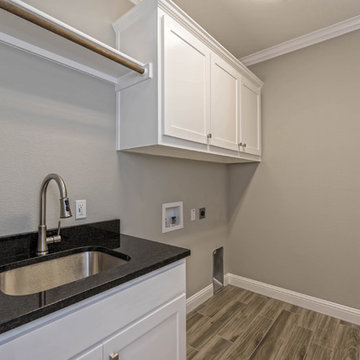
Mid-sized transitional dedicated laundry room in Austin with an undermount sink, shaker cabinets, white cabinets, beige walls, dark hardwood floors and grey floor.
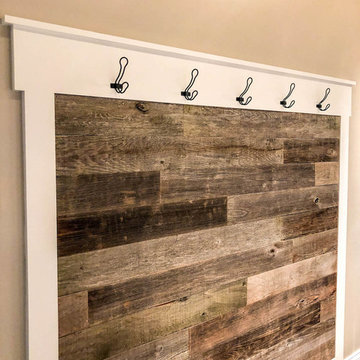
Photo of a large modern galley utility room in Chicago with a drop-in sink, distressed cabinets, quartz benchtops, beige walls, dark hardwood floors, a stacked washer and dryer, grey floor and white benchtop.
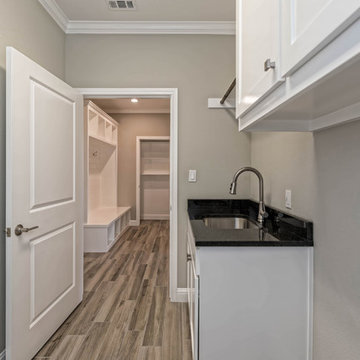
Inspiration for a mid-sized transitional dedicated laundry room in Austin with an undermount sink, shaker cabinets, white cabinets, beige walls, dark hardwood floors and grey floor.
Laundry Room Design Ideas with Dark Hardwood Floors and Grey Floor
1