Laundry Room Design Ideas with Medium Wood Cabinets and Dark Hardwood Floors
Refine by:
Budget
Sort by:Popular Today
1 - 20 of 46 photos
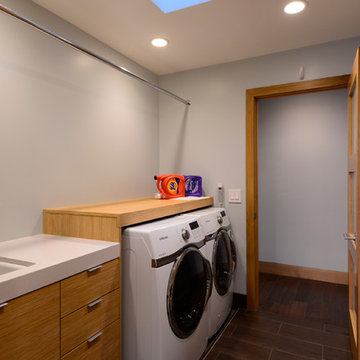
Marcie Heitzmann
Design ideas for a mid-sized contemporary galley dedicated laundry room in Orange County with an undermount sink, flat-panel cabinets, solid surface benchtops, white walls, dark hardwood floors, a side-by-side washer and dryer and medium wood cabinets.
Design ideas for a mid-sized contemporary galley dedicated laundry room in Orange County with an undermount sink, flat-panel cabinets, solid surface benchtops, white walls, dark hardwood floors, a side-by-side washer and dryer and medium wood cabinets.

New space saving laundry area part of complete ground up home remodel.
Design ideas for an expansive mediterranean galley laundry cupboard in Las Vegas with flat-panel cabinets, medium wood cabinets, quartz benchtops, blue splashback, glass sheet splashback, white walls, dark hardwood floors, a concealed washer and dryer, brown floor and white benchtop.
Design ideas for an expansive mediterranean galley laundry cupboard in Las Vegas with flat-panel cabinets, medium wood cabinets, quartz benchtops, blue splashback, glass sheet splashback, white walls, dark hardwood floors, a concealed washer and dryer, brown floor and white benchtop.
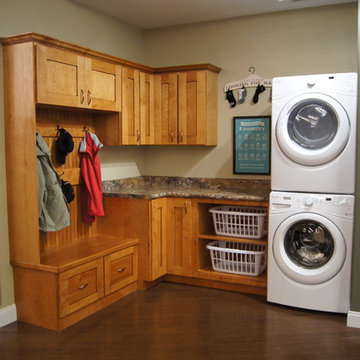
This is an example of a mid-sized traditional l-shaped utility room in Other with shaker cabinets, laminate benchtops, dark hardwood floors, a stacked washer and dryer, beige walls and medium wood cabinets.
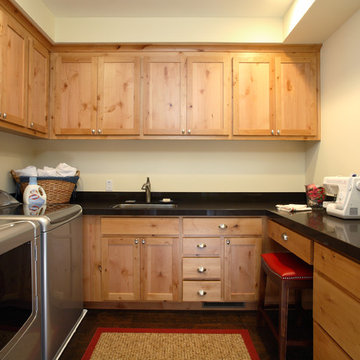
Farmhouse style laundry room with side by side washer and dryer, wood cabinets, black counter tops, undermount sink, small working space and dark hard wood floors. Photo credits to Douglas Johnson Photography
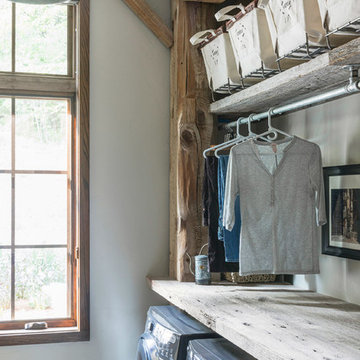
Bright laundry room with a rustic touch. Distressed wood countertop with storage above. Industrial looking pipe was install overhead to hang laundry. We used the timber frame of a century old barn to build this rustic modern house. The barn was dismantled, and reassembled on site. Inside, we designed the home to showcase as much of the original timber frame as possible.
Photography by Todd Crawford
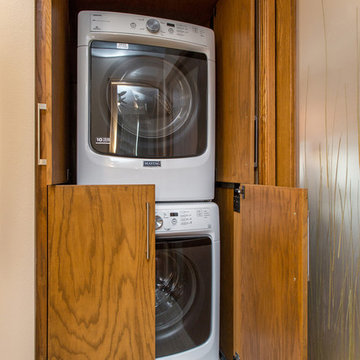
Jake Boyd Photo
Small transitional laundry cupboard in Other with beige walls, dark hardwood floors, flat-panel cabinets, medium wood cabinets and a stacked washer and dryer.
Small transitional laundry cupboard in Other with beige walls, dark hardwood floors, flat-panel cabinets, medium wood cabinets and a stacked washer and dryer.
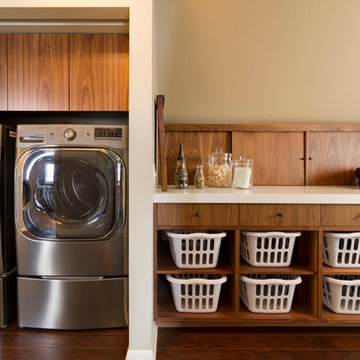
We took a main level laundry room off the garage and moved it directly above the existing laundry more conveniently located near the 2nd floor bedrooms. The laundry was tucked into the unfinished attic space. Custom Made Cabinetry with laundry basket cubbies help to keep this busy family organized.
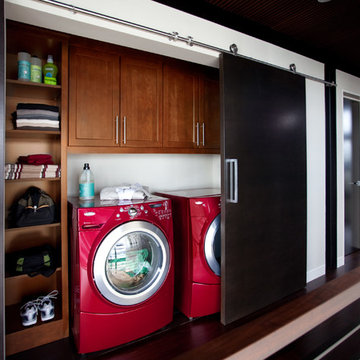
Moehl Millwork provided cabinetry made by Waypoint Living Spaces for this hidden laundry room. The cabinets are stained the color chocolate on cherry. The door series is 630.
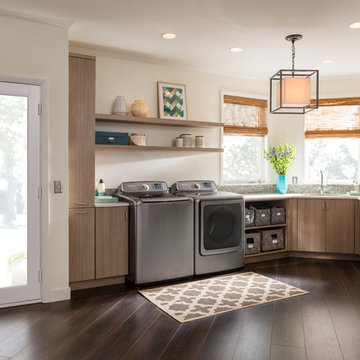
This corner laundry room makes the most out of the space available. With plenty of counter space for folding and beautiful dark hardwood floors, this room is a multi-function area with a warm, relaxing look.
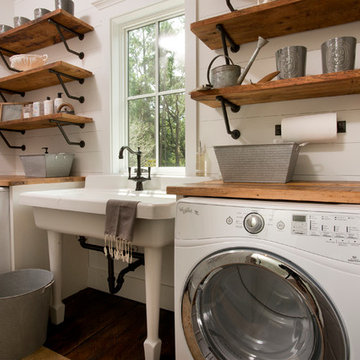
Inspiration for a mid-sized traditional single-wall dedicated laundry room in Charleston with open cabinets, medium wood cabinets, wood benchtops, white walls, dark hardwood floors and a side-by-side washer and dryer.
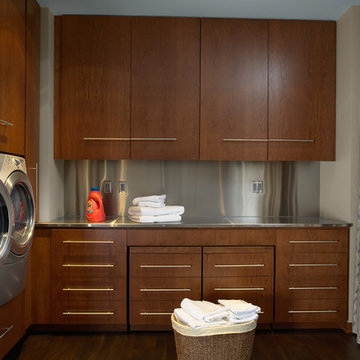
Architecture & Interior Design: David Heide Design Studio – Photos: Susan Gilmore
Design ideas for a contemporary l-shaped laundry room in Minneapolis with flat-panel cabinets, medium wood cabinets, stainless steel benchtops, beige walls, dark hardwood floors and a side-by-side washer and dryer.
Design ideas for a contemporary l-shaped laundry room in Minneapolis with flat-panel cabinets, medium wood cabinets, stainless steel benchtops, beige walls, dark hardwood floors and a side-by-side washer and dryer.
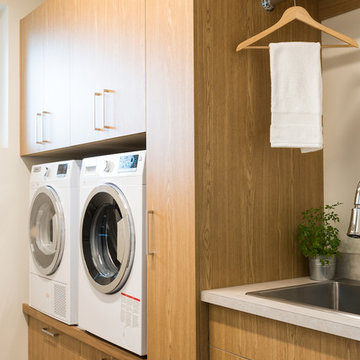
Leanna Rathkelly
This is an example of a contemporary dedicated laundry room in Vancouver with flat-panel cabinets, medium wood cabinets, laminate benchtops, white walls, dark hardwood floors, a side-by-side washer and dryer and brown floor.
This is an example of a contemporary dedicated laundry room in Vancouver with flat-panel cabinets, medium wood cabinets, laminate benchtops, white walls, dark hardwood floors, a side-by-side washer and dryer and brown floor.
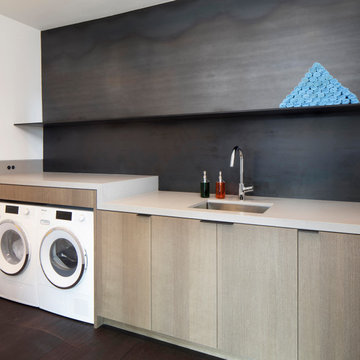
Laundry room counter steps up over the wash and dryer with quartz countertop, oak cabinets, finger pulls and a cold-rolled steel back wall with open shelf.
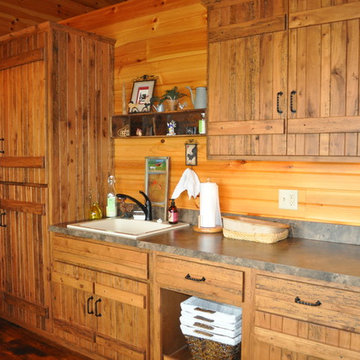
Mid-sized country l-shaped utility room in Other with medium wood cabinets, laminate benchtops, dark hardwood floors, a drop-in sink and brown walls.
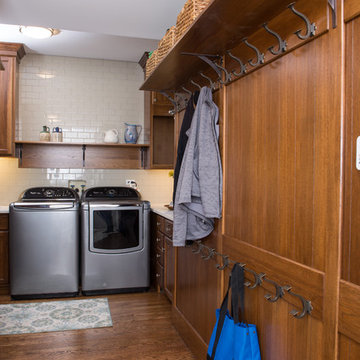
Alex Claney Photography
This is an example of a large traditional l-shaped dedicated laundry room in Chicago with a drop-in sink, raised-panel cabinets, medium wood cabinets, quartz benchtops, grey walls, dark hardwood floors, a side-by-side washer and dryer, brown floor and white benchtop.
This is an example of a large traditional l-shaped dedicated laundry room in Chicago with a drop-in sink, raised-panel cabinets, medium wood cabinets, quartz benchtops, grey walls, dark hardwood floors, a side-by-side washer and dryer, brown floor and white benchtop.
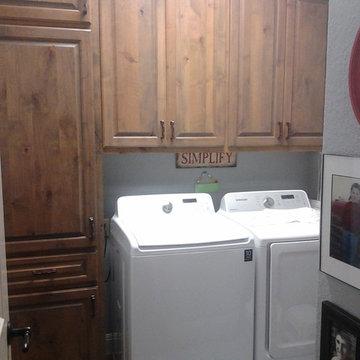
Custom designed laundry room in knotty alder.
Inspiration for a mid-sized country single-wall dedicated laundry room in Austin with raised-panel cabinets, medium wood cabinets, grey walls, dark hardwood floors and a side-by-side washer and dryer.
Inspiration for a mid-sized country single-wall dedicated laundry room in Austin with raised-panel cabinets, medium wood cabinets, grey walls, dark hardwood floors and a side-by-side washer and dryer.
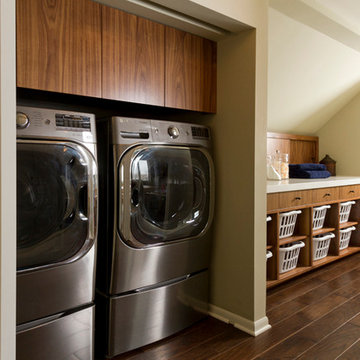
We took a main level laundry room off the garage and moved it directly above the existing laundry more conveniently located near the 2nd floor bedrooms. The laundry was tucked into the unfinished attic space. Custom Made Cabinetry with laundry basket cubbies help to keep this busy family organized.
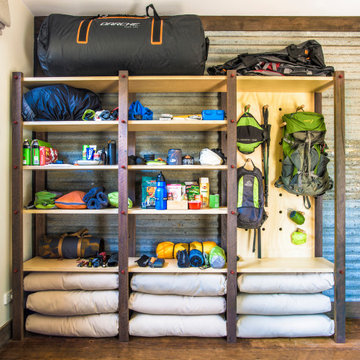
Hiking gear storage
Corrugated iron
Mid-sized eclectic single-wall utility room in Melbourne with open cabinets, wood benchtops, grey walls, dark hardwood floors and medium wood cabinets.
Mid-sized eclectic single-wall utility room in Melbourne with open cabinets, wood benchtops, grey walls, dark hardwood floors and medium wood cabinets.
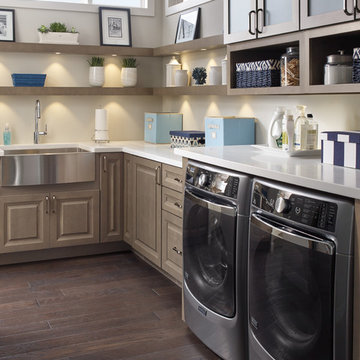
Design ideas for a large beach style l-shaped dedicated laundry room in Chicago with a farmhouse sink, raised-panel cabinets, beige walls, a side-by-side washer and dryer, quartz benchtops, dark hardwood floors, brown floor and medium wood cabinets.
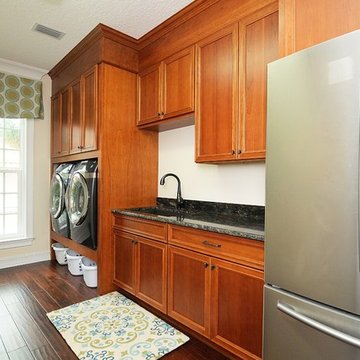
This is an example of a large transitional single-wall utility room in Tampa with an undermount sink, recessed-panel cabinets, medium wood cabinets, dark hardwood floors, a side-by-side washer and dryer and beige walls.
Laundry Room Design Ideas with Medium Wood Cabinets and Dark Hardwood Floors
1