Laundry Room Design Ideas with Dark Hardwood Floors
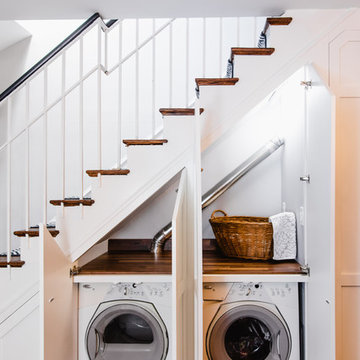
In a row home on in the Capitol Hill neighborhood of Washington DC needed a convenient place for their laundry room without taking up highly sought after square footage. Amish custom millwork and cabinets was used to design a hidden laundry room tucked beneath the existing stairs. Custom doors hide away a pair of laundry appliances, a wood countertop, and a reach in coat closet.
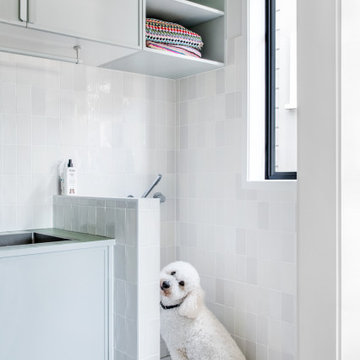
Design ideas for a large traditional single-wall laundry room in Brisbane with a drop-in sink, light wood cabinets, copper benchtops, white splashback, porcelain splashback, white walls, dark hardwood floors, a stacked washer and dryer, brown floor and yellow benchtop.
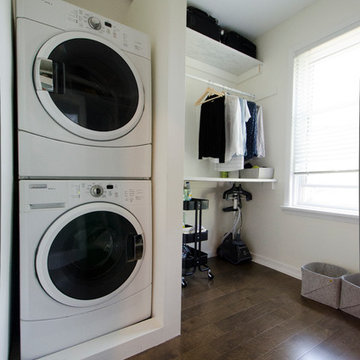
This Toronto Beaches master bath remodel involved a complete redesign of the 3rd floor. Carter Fox expanded the bathroom and converted an unused bedroom to create a walk-in closet with laundry facilities.
Photo by Julie Carter
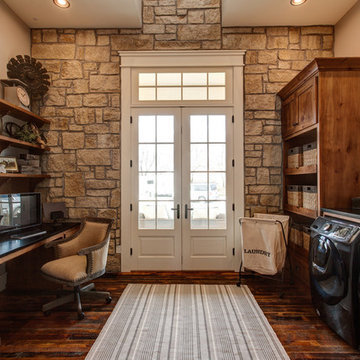
Inspiration for a country galley utility room in Other with shaker cabinets, dark wood cabinets, beige walls, dark hardwood floors, a side-by-side washer and dryer and brown floor.
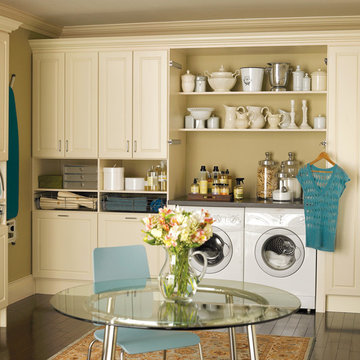
Photo of a mid-sized traditional single-wall utility room in DC Metro with white cabinets, solid surface benchtops, beige walls, dark hardwood floors, a side-by-side washer and dryer and raised-panel cabinets.
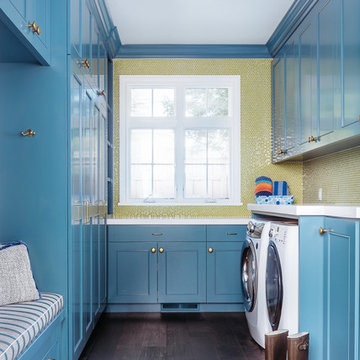
Inspiration for a mid-sized transitional galley utility room in San Francisco with shaker cabinets, blue cabinets, dark hardwood floors and a side-by-side washer and dryer.

This is a mid-sized galley style laundry room with custom paint grade cabinets. These cabinets feature a beaded inset construction method with a high gloss sheen on the painted finish. We also included a rolling ladder for easy access to upper level storage areas.
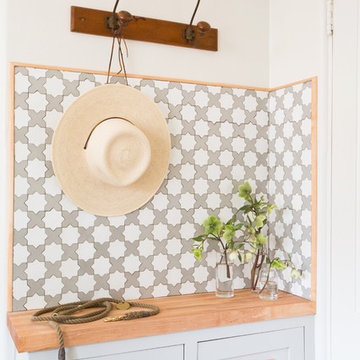
Tessa Neustadt
This is an example of a mid-sized scandinavian utility room in Los Angeles with shaker cabinets, grey cabinets, wood benchtops, white walls, dark hardwood floors and a stacked washer and dryer.
This is an example of a mid-sized scandinavian utility room in Los Angeles with shaker cabinets, grey cabinets, wood benchtops, white walls, dark hardwood floors and a stacked washer and dryer.
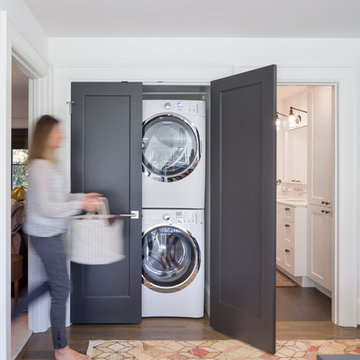
This is an example of a mid-sized transitional single-wall utility room in Portland with flat-panel cabinets, grey cabinets, white walls, dark hardwood floors and a stacked washer and dryer.
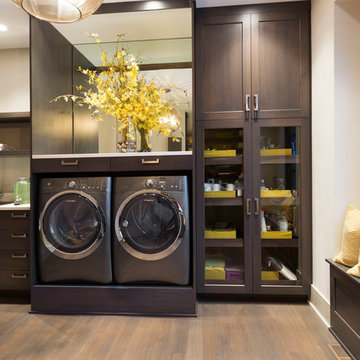
This new construction home was a long-awaited dream home with lots of ideas and details curated over many years. It’s a contemporary lake house in the Midwest with a California vibe. The palette is clean and simple, and uses varying shades of gray. The dramatic architectural elements punctuate each space with dramatic details.
Photos done by Ryan Hainey Photography, LLC.
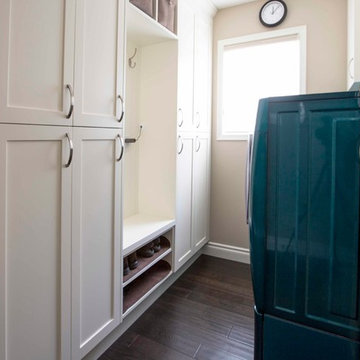
This is an example of a mid-sized transitional single-wall utility room in Calgary with shaker cabinets, white cabinets, beige walls, dark hardwood floors and a side-by-side washer and dryer.

Joinery by Luxe Projects London — joinery colour is Slaked Lime Deep #150 by Little Greene
Inspiration for a small traditional laundry cupboard in London with recessed-panel cabinets, beige cabinets, beige walls, dark hardwood floors, a stacked washer and dryer and brown floor.
Inspiration for a small traditional laundry cupboard in London with recessed-panel cabinets, beige cabinets, beige walls, dark hardwood floors, a stacked washer and dryer and brown floor.
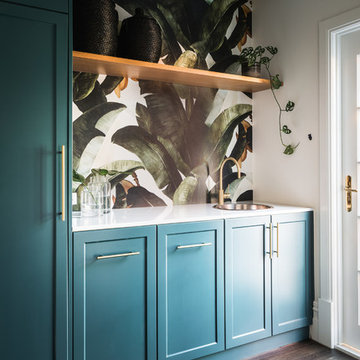
Anjie Blair Photography
Design ideas for a mid-sized transitional galley utility room in Hobart with a drop-in sink, shaker cabinets, quartz benchtops, white walls, dark hardwood floors, a concealed washer and dryer, brown floor, white benchtop and blue cabinets.
Design ideas for a mid-sized transitional galley utility room in Hobart with a drop-in sink, shaker cabinets, quartz benchtops, white walls, dark hardwood floors, a concealed washer and dryer, brown floor, white benchtop and blue cabinets.
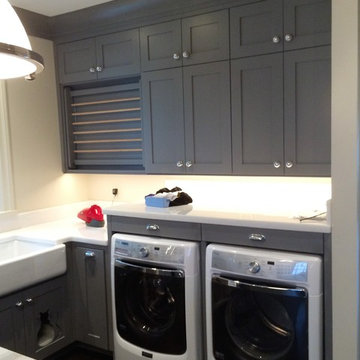
Inspiration for a large traditional galley utility room in Seattle with a farmhouse sink, shaker cabinets, grey cabinets, beige walls, dark hardwood floors and a side-by-side washer and dryer.
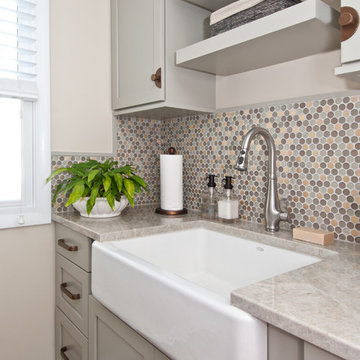
Photography: Megan Chaffin
This is an example of a transitional laundry room in Chicago with a farmhouse sink, shaker cabinets, grey cabinets, beige walls, dark hardwood floors, brown floor and beige benchtop.
This is an example of a transitional laundry room in Chicago with a farmhouse sink, shaker cabinets, grey cabinets, beige walls, dark hardwood floors, brown floor and beige benchtop.
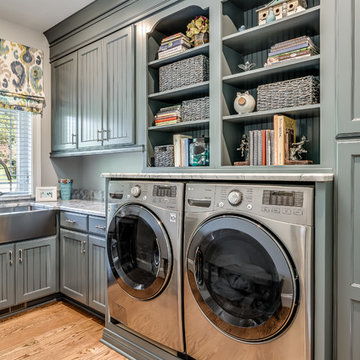
Robert Miller Photography
Large arts and crafts u-shaped laundry room in DC Metro with shaker cabinets, white cabinets, granite benchtops and dark hardwood floors.
Large arts and crafts u-shaped laundry room in DC Metro with shaker cabinets, white cabinets, granite benchtops and dark hardwood floors.
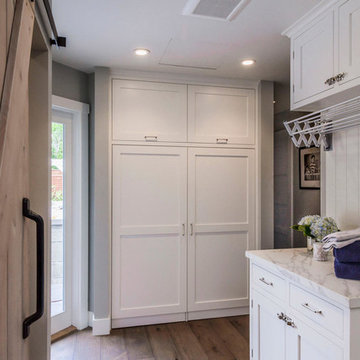
Dennis Mayer Photography
Photo of a large transitional galley utility room in San Francisco with shaker cabinets, white cabinets, grey walls, dark hardwood floors and a concealed washer and dryer.
Photo of a large transitional galley utility room in San Francisco with shaker cabinets, white cabinets, grey walls, dark hardwood floors and a concealed washer and dryer.
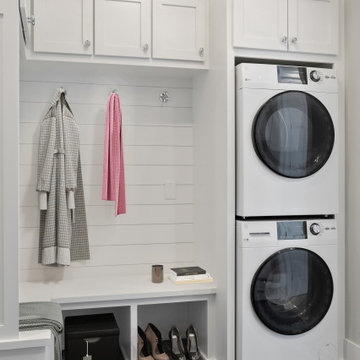
Small single-wall utility room in Minneapolis with shaker cabinets, white cabinets, white walls, dark hardwood floors, a stacked washer and dryer, grey floor and wood walls.

We closed off the open formal dining room, so it became a den with artistic barn doors, which created a more private entrance/foyer. We removed the wall between the kitchen and living room, including the fireplace, to create a great room. We also closed off an open staircase to build a wall with a dual focal point — it accommodates the TV and fireplace. We added a double-wide slider to the sunroom turning it into a happy play space that connects indoor and outdoor living areas.
We reduced the size of the entrance to the powder room to create mudroom lockers. The kitchen was given a double island to fit the family’s cooking and entertaining needs, and we used a balance of warm (e.g., beautiful blue cabinetry in the kitchen) and cool colors to add a happy vibe to the space. Our design studio chose all the furnishing and finishes for each room to enhance the space's final look.
Builder Partner – Parsetich Custom Homes
Photographer - Sarah Shields
---
Project completed by Wendy Langston's Everything Home interior design firm, which serves Carmel, Zionsville, Fishers, Westfield, Noblesville, and Indianapolis.
For more about Everything Home, click here: https://everythinghomedesigns.com/
To learn more about this project, click here:
https://everythinghomedesigns.com/portfolio/hard-working-haven/
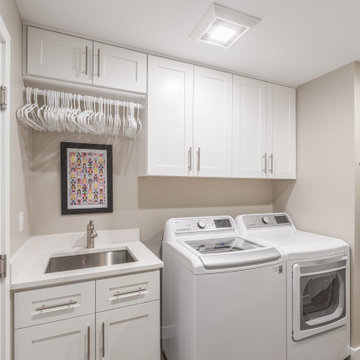
Design ideas for a small transitional single-wall laundry cupboard in Seattle with an undermount sink, shaker cabinets, white cabinets, quartz benchtops, beige walls, dark hardwood floors, a side-by-side washer and dryer, brown floor and beige benchtop.
Laundry Room Design Ideas with Dark Hardwood Floors
4