Laundry Room Design Ideas with Dark Hardwood Floors
Refine by:
Budget
Sort by:Popular Today
1 - 20 of 65 photos
Item 1 of 3
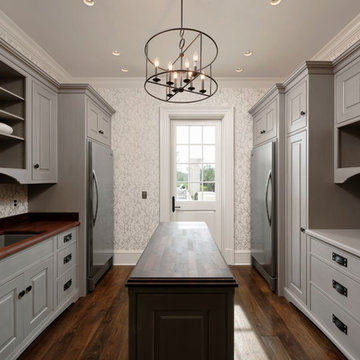
Mud-room
Expansive traditional galley utility room in DC Metro with beaded inset cabinets, grey cabinets, wood benchtops, dark hardwood floors, a side-by-side washer and dryer, brown floor, an undermount sink and white walls.
Expansive traditional galley utility room in DC Metro with beaded inset cabinets, grey cabinets, wood benchtops, dark hardwood floors, a side-by-side washer and dryer, brown floor, an undermount sink and white walls.
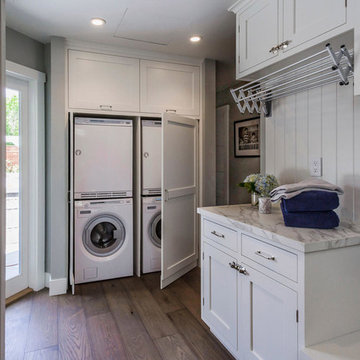
Dennis Mayer Photography
This is an example of a large transitional galley utility room in San Francisco with shaker cabinets, white cabinets, grey walls, dark hardwood floors and a stacked washer and dryer.
This is an example of a large transitional galley utility room in San Francisco with shaker cabinets, white cabinets, grey walls, dark hardwood floors and a stacked washer and dryer.
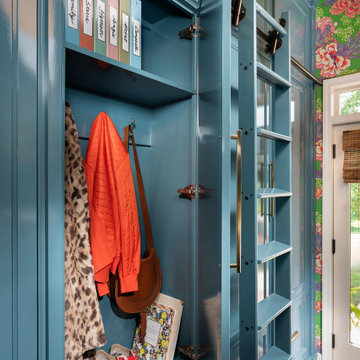
Design ideas for a mid-sized traditional galley utility room in Other with an undermount sink, blue cabinets, quartz benchtops, blue splashback, subway tile splashback, blue walls, dark hardwood floors, a side-by-side washer and dryer, white benchtop and wallpaper.
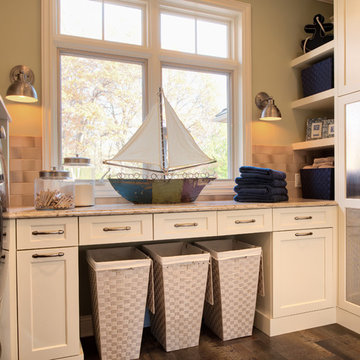
Photography: Scott Amundson Photography, LLC | Design: Mingle
This is an example of a beach style dedicated laundry room in Minneapolis with white cabinets, green walls, a side-by-side washer and dryer, shaker cabinets and dark hardwood floors.
This is an example of a beach style dedicated laundry room in Minneapolis with white cabinets, green walls, a side-by-side washer and dryer, shaker cabinets and dark hardwood floors.
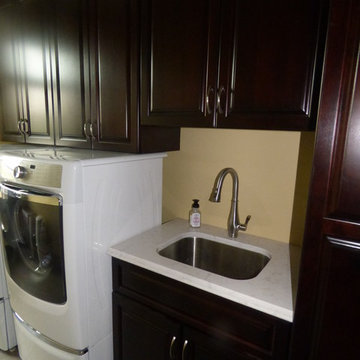
This beautiful home is southeastern South Dakota features several Cambria designs. In the kitchen you'll see Cambria Torquay on the island with Bellingham on the perimeter. The upper level wet bar showcases Cambria Westminster. The master bedroom nightstands have Cambria Hollinsbrook countertops. The lower level cinema room has Cambria Bellingham.
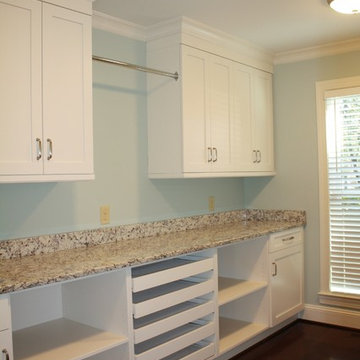
Allison Architecture
This is an example of a large transitional galley dedicated laundry room in Charlotte with recessed-panel cabinets, white cabinets, granite benchtops, dark hardwood floors and a side-by-side washer and dryer.
This is an example of a large transitional galley dedicated laundry room in Charlotte with recessed-panel cabinets, white cabinets, granite benchtops, dark hardwood floors and a side-by-side washer and dryer.
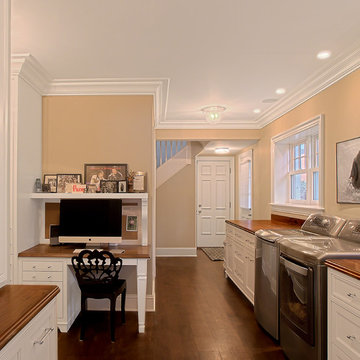
Work Space/Laundry Room
Norman Sizemore Photography
Photo of a large traditional l-shaped utility room in Chicago with recessed-panel cabinets, white cabinets, wood benchtops, beige walls, a side-by-side washer and dryer, brown floor, dark hardwood floors and brown benchtop.
Photo of a large traditional l-shaped utility room in Chicago with recessed-panel cabinets, white cabinets, wood benchtops, beige walls, a side-by-side washer and dryer, brown floor, dark hardwood floors and brown benchtop.
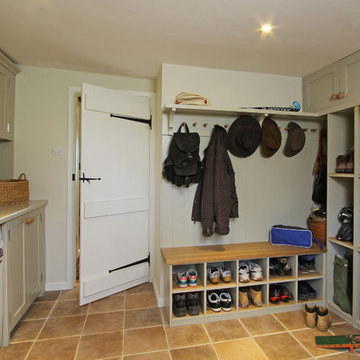
This kitchen used an in-frame design with mainly one painted colour, that being the Farrow & Ball Old White. This was accented with natural oak on the island unit pillars and on the bespoke cooker hood canopy. The Island unit features slide away tray storage on one side with tongue and grove panelling most of the way round. All of the Cupboard internals in this kitchen where clad in a Birch veneer.
The main Focus of the kitchen was a Mercury Range Cooker in Blueberry. Above the Mercury cooker was a bespoke hood canopy designed to be at the correct height in a very low ceiling room. The sink and tap where from Franke, the sink being a VBK 720 twin bowl ceramic sink and a Franke Venician tap in chrome.
The whole kitchen was topped of in a beautiful granite called Ivory Fantasy in a 30mm thickness with pencil round edge profile.
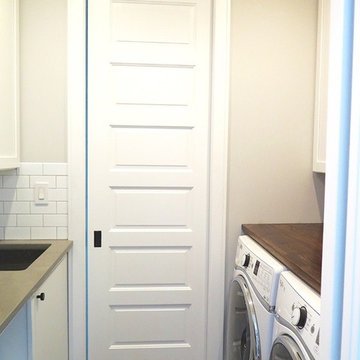
A pocket door preserves space and provides access to this narrow laundry room. The washer and dryer are topped by a wooden counter top to make folding laundry easy. Custom cabinetry was installed for ample storage.
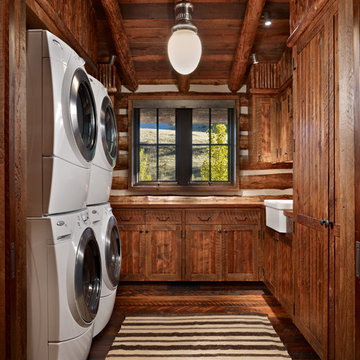
Photo of a mid-sized country dedicated laundry room in Other with a farmhouse sink, shaker cabinets, dark wood cabinets, wood benchtops, brown walls, dark hardwood floors, a stacked washer and dryer, brown floor and brown benchtop.
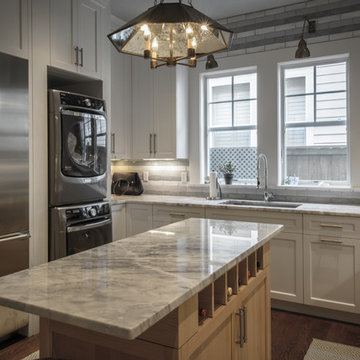
This area of the Laundry/Wine Grotto is devoted to the stack washer/ dryer and additional refrigeration. Completely hidden from view.
Photo of a large beach style u-shaped utility room in Jacksonville with an undermount sink, shaker cabinets, white cabinets, marble benchtops, green walls, dark hardwood floors and a stacked washer and dryer.
Photo of a large beach style u-shaped utility room in Jacksonville with an undermount sink, shaker cabinets, white cabinets, marble benchtops, green walls, dark hardwood floors and a stacked washer and dryer.
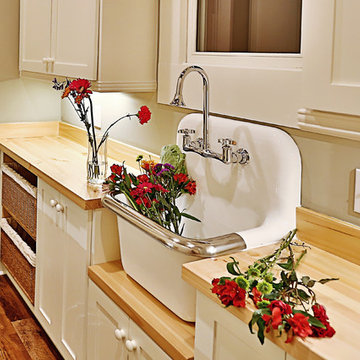
This is an example of a large country single-wall dedicated laundry room in Nashville with a farmhouse sink, recessed-panel cabinets, white cabinets, wood benchtops, grey walls and dark hardwood floors.
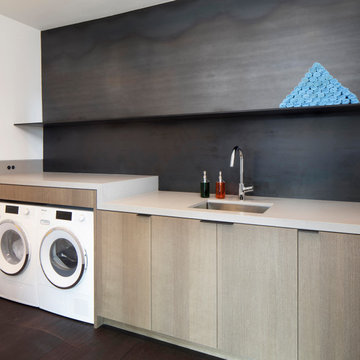
Laundry room counter steps up over the wash and dryer with quartz countertop, oak cabinets, finger pulls and a cold-rolled steel back wall with open shelf.

New space saving laundry area part of complete ground up home remodel.
Design ideas for an expansive mediterranean galley laundry cupboard in Las Vegas with flat-panel cabinets, medium wood cabinets, quartz benchtops, blue splashback, glass sheet splashback, white walls, dark hardwood floors, a concealed washer and dryer, brown floor and white benchtop.
Design ideas for an expansive mediterranean galley laundry cupboard in Las Vegas with flat-panel cabinets, medium wood cabinets, quartz benchtops, blue splashback, glass sheet splashback, white walls, dark hardwood floors, a concealed washer and dryer, brown floor and white benchtop.
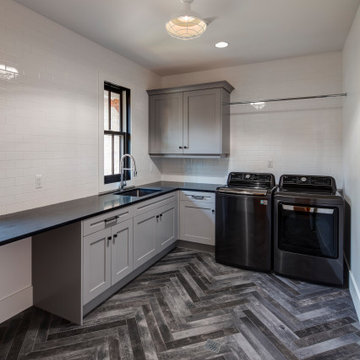
Stylish laundry room.
Expansive contemporary u-shaped dedicated laundry room in Detroit with an undermount sink, recessed-panel cabinets, grey cabinets, white walls, dark hardwood floors, a side-by-side washer and dryer, grey floor and black benchtop.
Expansive contemporary u-shaped dedicated laundry room in Detroit with an undermount sink, recessed-panel cabinets, grey cabinets, white walls, dark hardwood floors, a side-by-side washer and dryer, grey floor and black benchtop.
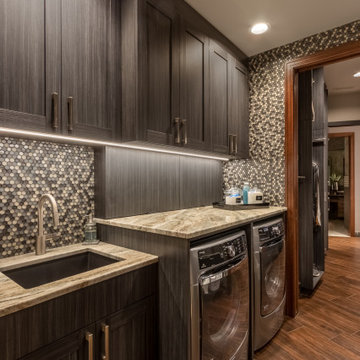
Photo of a small contemporary single-wall dedicated laundry room in Omaha with an undermount sink, recessed-panel cabinets, grey cabinets, granite benchtops, dark hardwood floors, a side-by-side washer and dryer, brown floor and multi-coloured benchtop.
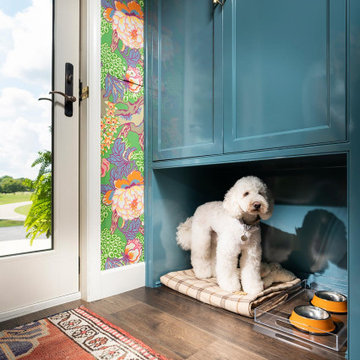
Photo of a mid-sized traditional galley utility room in Other with an undermount sink, blue cabinets, quartz benchtops, blue splashback, subway tile splashback, blue walls, dark hardwood floors, a side-by-side washer and dryer, white benchtop and wallpaper.
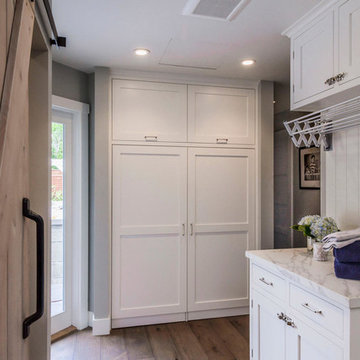
Dennis Mayer Photography
Photo of a large transitional galley utility room in San Francisco with shaker cabinets, white cabinets, grey walls, dark hardwood floors and a concealed washer and dryer.
Photo of a large transitional galley utility room in San Francisco with shaker cabinets, white cabinets, grey walls, dark hardwood floors and a concealed washer and dryer.
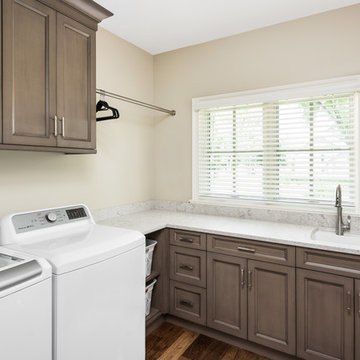
This 2 story home with a first floor Master Bedroom features a tumbled stone exterior with iron ore windows and modern tudor style accents. The Great Room features a wall of built-ins with antique glass cabinet doors that flank the fireplace and a coffered beamed ceiling. The adjacent Kitchen features a large walnut topped island which sets the tone for the gourmet kitchen. Opening off of the Kitchen, the large Screened Porch entertains year round with a radiant heated floor, stone fireplace and stained cedar ceiling. Photo credit: Picture Perfect Homes
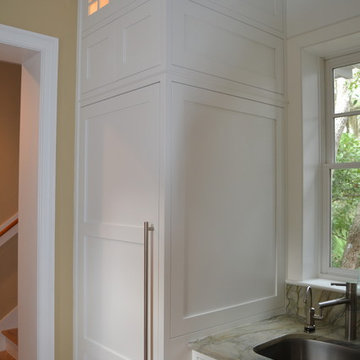
Cabinetry show with washer/dryer door closed. Built in integrated panels
Design ideas for a large modern galley utility room in Jacksonville with an undermount sink, beaded inset cabinets, white cabinets, beige walls, dark hardwood floors and a stacked washer and dryer.
Design ideas for a large modern galley utility room in Jacksonville with an undermount sink, beaded inset cabinets, white cabinets, beige walls, dark hardwood floors and a stacked washer and dryer.
Laundry Room Design Ideas with Dark Hardwood Floors
1