All Backsplash Materials Laundry Room Design Ideas with Dark Hardwood Floors
Refine by:
Budget
Sort by:Popular Today
1 - 20 of 139 photos
Item 1 of 3

The laundry room was placed between the front of the house (kitchen/dining/formal living) and the back game/informal family room. Guests frequently walked by this normally private area.
Laundry room now has tall cleaning storage and custom cabinet to hide the washer/dryer when not in use. A new sink and faucet create a functional cleaning and serving space and a hidden waste bin sits on the right.

Inspiration for a large transitional u-shaped dedicated laundry room in Chicago with an undermount sink, shaker cabinets, blue cabinets, wood benchtops, blue splashback, shiplap splashback, white walls, dark hardwood floors, a side-by-side washer and dryer, brown floor, brown benchtop and wallpaper.
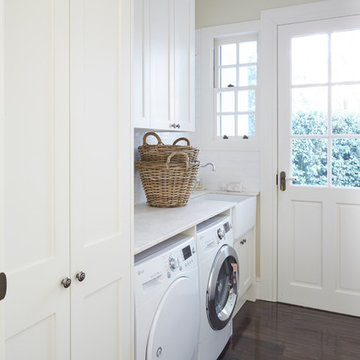
Large traditional laundry room in Sydney with shaker cabinets, white cabinets, quartz benchtops, white splashback, ceramic splashback, dark hardwood floors, white benchtop and a farmhouse sink.

This is a mid-sized galley style laundry room with custom paint grade cabinets. These cabinets feature a beaded inset construction method with a high gloss sheen on the painted finish. We also included a rolling ladder for easy access to upper level storage areas.
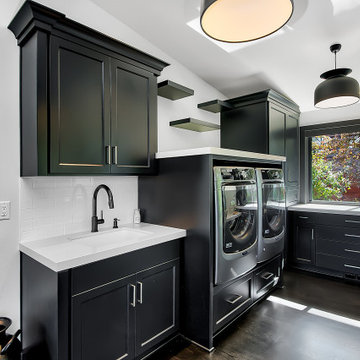
White & Black farmhouse inspired Kitchen with pops of color.
This is an example of a transitional laundry room in Portland with an undermount sink, recessed-panel cabinets, black cabinets, solid surface benchtops, white splashback, ceramic splashback, dark hardwood floors, black floor and white benchtop.
This is an example of a transitional laundry room in Portland with an undermount sink, recessed-panel cabinets, black cabinets, solid surface benchtops, white splashback, ceramic splashback, dark hardwood floors, black floor and white benchtop.

Design ideas for a small transitional laundry cupboard in San Francisco with flat-panel cabinets, white cabinets, quartz benchtops, engineered quartz splashback, dark hardwood floors, a stacked washer and dryer, brown floor and white benchtop.

Hidden washer and dryer in open laundry room.
This is an example of a small transitional galley utility room in Other with beaded inset cabinets, grey cabinets, marble benchtops, metallic splashback, mirror splashback, white walls, dark hardwood floors, a side-by-side washer and dryer, brown floor and white benchtop.
This is an example of a small transitional galley utility room in Other with beaded inset cabinets, grey cabinets, marble benchtops, metallic splashback, mirror splashback, white walls, dark hardwood floors, a side-by-side washer and dryer, brown floor and white benchtop.

Laundry with concealed washer and dryer behind doors one could think this was a butlers pantry instead. Open shelving to give a lived in personal look.

Cabinetry: Showplace EVO
Style: Pendleton w/ Five Piece Drawers
Finish: Paint Grade – Dorian Gray/Walnut - Natural
Countertop: (Customer’s Own) White w/ Gray Vein Quartz
Plumbing: (Customer’s Own)
Hardware: Richelieu – Champagne Bronze Bar Pulls
Backsplash: (Customer’s Own) Full-height Quartz
Floor: (Customer’s Own)
Designer: Devon Moore
Contractor: Carson’s Installations – Paul Carson
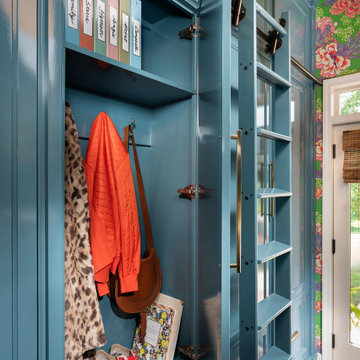
Design ideas for a mid-sized traditional galley utility room in Other with an undermount sink, blue cabinets, quartz benchtops, blue splashback, subway tile splashback, blue walls, dark hardwood floors, a side-by-side washer and dryer, white benchtop and wallpaper.
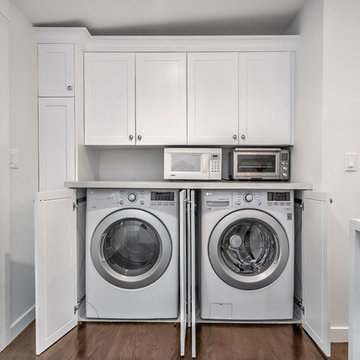
This kitchen was a complete redo including some foundation and framing work to a space that was built before below code.
Photo of a mid-sized country u-shaped laundry room in Los Angeles with a farmhouse sink, shaker cabinets, white cabinets, quartz benchtops, white splashback, porcelain splashback, dark hardwood floors and brown floor.
Photo of a mid-sized country u-shaped laundry room in Los Angeles with a farmhouse sink, shaker cabinets, white cabinets, quartz benchtops, white splashback, porcelain splashback, dark hardwood floors and brown floor.
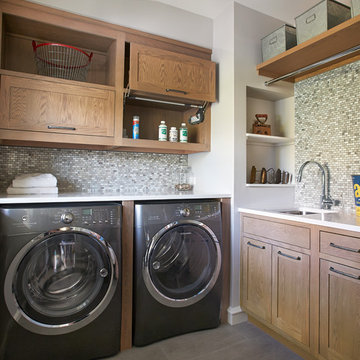
Aventos door lifts completely out of the way. Photo: Jeff McNamara
Design ideas for a large country l-shaped laundry room in New York with an undermount sink, shaker cabinets, grey cabinets, quartzite benchtops, grey splashback, stone slab splashback and dark hardwood floors.
Design ideas for a large country l-shaped laundry room in New York with an undermount sink, shaker cabinets, grey cabinets, quartzite benchtops, grey splashback, stone slab splashback and dark hardwood floors.
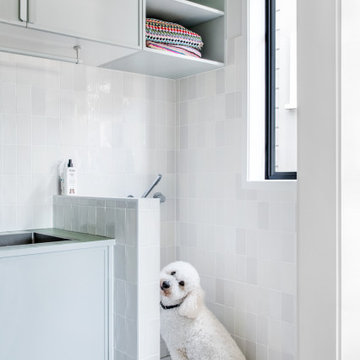
Design ideas for a large traditional single-wall laundry room in Brisbane with a drop-in sink, light wood cabinets, copper benchtops, white splashback, porcelain splashback, white walls, dark hardwood floors, a stacked washer and dryer, brown floor and yellow benchtop.

Design ideas for a mid-sized transitional single-wall dedicated laundry room in Nashville with an undermount sink, beaded inset cabinets, blue cabinets, quartz benchtops, white splashback, engineered quartz splashback, white walls, dark hardwood floors, a side-by-side washer and dryer, brown floor and white benchtop.

Laundry room with folding counter, sink and stackable washer/dryer. Two drawers pull out for laundry hampers. Storage availalbe in wall cabinets.
This is an example of a small transitional galley dedicated laundry room in Boston with an undermount sink, shaker cabinets, grey cabinets, quartz benchtops, grey splashback, engineered quartz splashback, beige walls, dark hardwood floors, a stacked washer and dryer, grey floor and grey benchtop.
This is an example of a small transitional galley dedicated laundry room in Boston with an undermount sink, shaker cabinets, grey cabinets, quartz benchtops, grey splashback, engineered quartz splashback, beige walls, dark hardwood floors, a stacked washer and dryer, grey floor and grey benchtop.
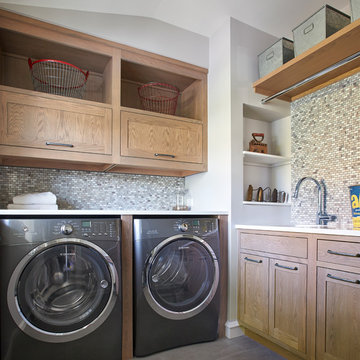
Laundry room has cubbies for the homeowner's vintage iron collection.
Inspiration for a large country l-shaped laundry room in New York with an undermount sink, shaker cabinets, grey cabinets, quartzite benchtops, grey splashback, stone slab splashback and dark hardwood floors.
Inspiration for a large country l-shaped laundry room in New York with an undermount sink, shaker cabinets, grey cabinets, quartzite benchtops, grey splashback, stone slab splashback and dark hardwood floors.
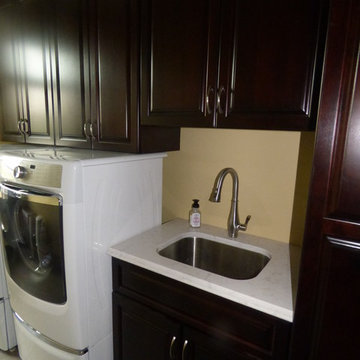
This beautiful home is southeastern South Dakota features several Cambria designs. In the kitchen you'll see Cambria Torquay on the island with Bellingham on the perimeter. The upper level wet bar showcases Cambria Westminster. The master bedroom nightstands have Cambria Hollinsbrook countertops. The lower level cinema room has Cambria Bellingham.

Cabinetry: Showplace EVO
Style: Pendleton w/ Five Piece Drawers
Finish: Paint Grade – Dorian Gray/Walnut - Natural
Countertop: (Customer’s Own) White w/ Gray Vein Quartz
Plumbing: (Customer’s Own)
Hardware: Richelieu – Champagne Bronze Bar Pulls
Backsplash: (Customer’s Own) Full-height Quartz
Floor: (Customer’s Own)
Designer: Devon Moore
Contractor: Carson’s Installations – Paul Carson

This is a mid-sized galley style laundry room with custom paint grade cabinets. These cabinets feature a beaded inset construction method with a high gloss sheen on the painted finish. We also included a rolling ladder for easy access to upper level storage areas.
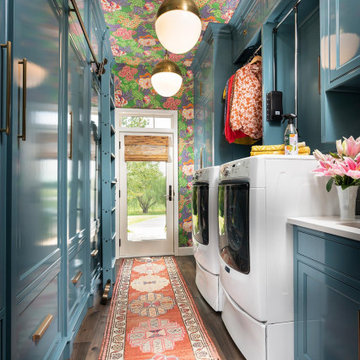
Inspiration for a mid-sized traditional galley utility room in Other with an undermount sink, blue cabinets, quartz benchtops, blue splashback, subway tile splashback, blue walls, dark hardwood floors, a side-by-side washer and dryer, white benchtop and wallpaper.
All Backsplash Materials Laundry Room Design Ideas with Dark Hardwood Floors
1