Laundry Room Design Ideas with Dark Wood Cabinets and Black Floor
Refine by:
Budget
Sort by:Popular Today
1 - 11 of 11 photos
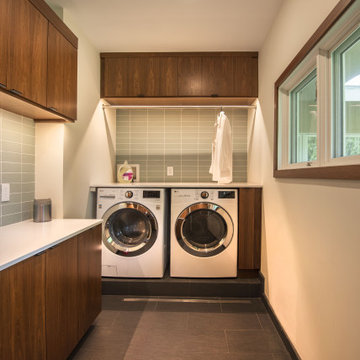
Inspiration for a midcentury l-shaped laundry room in Boston with flat-panel cabinets, dark wood cabinets, grey walls, a side-by-side washer and dryer, black floor and white benchtop.

This is an example of an expansive country laundry room in Charleston with shaker cabinets, dark wood cabinets, wood benchtops, white splashback, subway tile splashback, white walls, porcelain floors, a side-by-side washer and dryer, black floor and white benchtop.
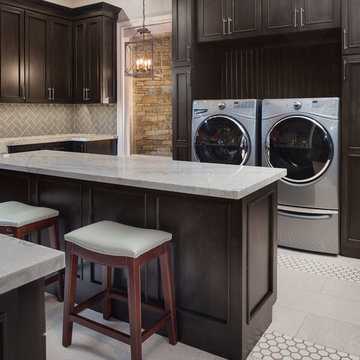
Laundry Room
Design ideas for a large eclectic u-shaped dedicated laundry room in Phoenix with an undermount sink, shaker cabinets, marble benchtops, beige walls, porcelain floors, a side-by-side washer and dryer, black floor and dark wood cabinets.
Design ideas for a large eclectic u-shaped dedicated laundry room in Phoenix with an undermount sink, shaker cabinets, marble benchtops, beige walls, porcelain floors, a side-by-side washer and dryer, black floor and dark wood cabinets.

Martha O'Hara Interiors, Interior Design & Photo Styling | Streeter Homes, Builder | Troy Thies, Photography | Swan Architecture, Architect |
Please Note: All “related,” “similar,” and “sponsored” products tagged or listed by Houzz are not actual products pictured. They have not been approved by Martha O’Hara Interiors nor any of the professionals credited. For information about our work, please contact design@oharainteriors.com.
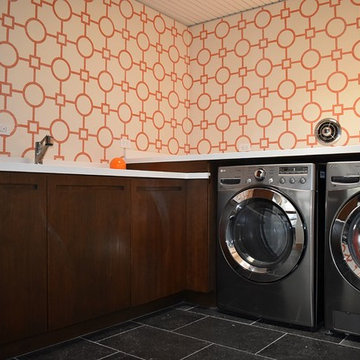
This is an example of a mid-sized midcentury dedicated laundry room in Los Angeles with an undermount sink, flat-panel cabinets, orange walls, a side-by-side washer and dryer, black floor and dark wood cabinets.
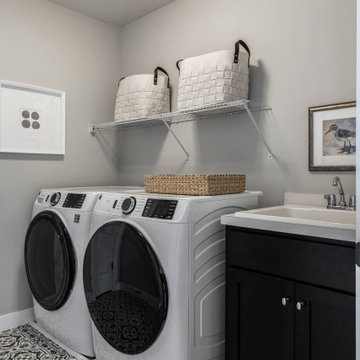
St. Croix III Model - Heritage Collection
Pricing, floorplans, virtual tours, community information & more at https://www.robertthomashomes.com/
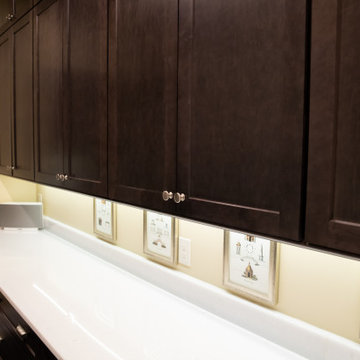
When in need of more space, have a Multipurpose utility room built to your specific needs. This room has plenty of counter space as well as cabinetry for storage.
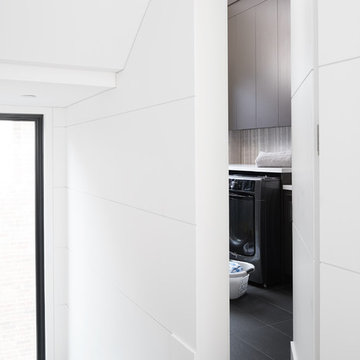
alex lukey photography
Photo of a mid-sized contemporary galley dedicated laundry room in Toronto with an integrated sink, flat-panel cabinets, dark wood cabinets, quartzite benchtops, white walls, porcelain floors, an integrated washer and dryer, black floor and white benchtop.
Photo of a mid-sized contemporary galley dedicated laundry room in Toronto with an integrated sink, flat-panel cabinets, dark wood cabinets, quartzite benchtops, white walls, porcelain floors, an integrated washer and dryer, black floor and white benchtop.
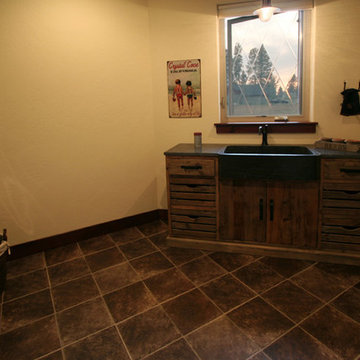
This is an example of a mid-sized transitional u-shaped dedicated laundry room in Seattle with a farmhouse sink, flat-panel cabinets, dark wood cabinets, granite benchtops, slate floors, a side-by-side washer and dryer, black floor and beige walls.
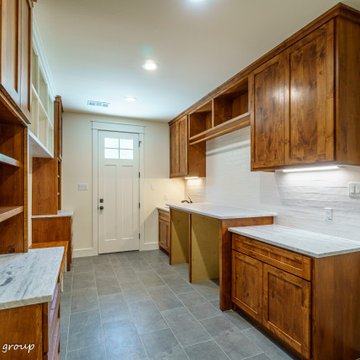
Mudroom / Laundry
This room sits between two garages and has direct access to the exterior.
Mid-sized country galley utility room in Austin with a single-bowl sink, flat-panel cabinets, dark wood cabinets, granite benchtops, white splashback, glass tile splashback, slate floors, a side-by-side washer and dryer, black floor and white benchtop.
Mid-sized country galley utility room in Austin with a single-bowl sink, flat-panel cabinets, dark wood cabinets, granite benchtops, white splashback, glass tile splashback, slate floors, a side-by-side washer and dryer, black floor and white benchtop.
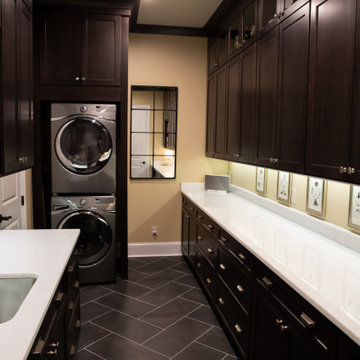
When in need of more space, have a Multipurpose utility room built to your specific needs. This room has plenty of counter space as well as cabinetry for storage.
Laundry Room Design Ideas with Dark Wood Cabinets and Black Floor
1