Laundry Room Design Ideas with Dark Wood Cabinets and Brick Floors
Refine by:
Budget
Sort by:Popular Today
1 - 8 of 8 photos
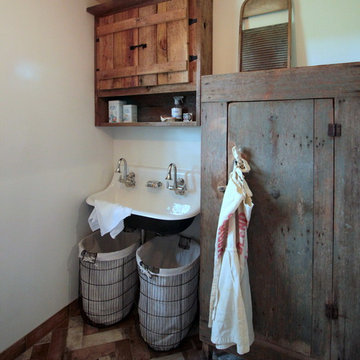
Renovation of a master bath suite, dressing room and laundry room in a log cabin farm house.
The laundry room has a fabulous white enamel and iron trough sink with double goose neck faucets - ideal for scrubbing dirty farmer's clothing. The cabinet and shelving were custom made using the reclaimed wood from the farm. A quartz counter for folding laundry is set above the washer and dryer. A ribbed glass panel was installed in the door to the laundry room, which was retrieved from a wood pile, so that the light from the room's window would flow through to the dressing room and vestibule, while still providing privacy between the spaces.
Interior Design & Photo ©Suzanne MacCrone Rogers
Architectural Design - Robert C. Beeland, AIA, NCARB
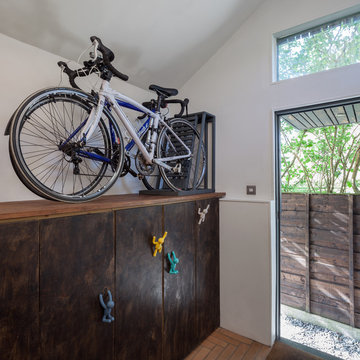
A compact extension that contains a utility area, wc and lots of extra storage for all and bikes.
Photo credit: Gavin Stewart
Small transitional single-wall utility room in Manchester with flat-panel cabinets, dark wood cabinets, white walls and brick floors.
Small transitional single-wall utility room in Manchester with flat-panel cabinets, dark wood cabinets, white walls and brick floors.
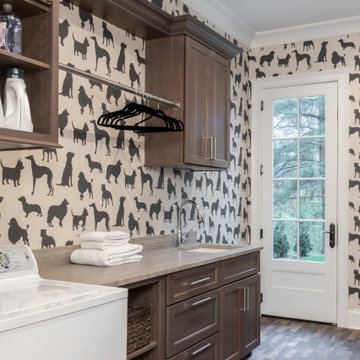
Interior Design by others.
French country chateau, Villa Coublay, is set amid a beautiful wooded backdrop. Native stone veneer with red brick accents, stained cypress shutters, and timber-framed columns and brackets add to this estate's charm and authenticity.
A twelve-foot tall family room ceiling allows for expansive glass at the southern wall taking advantage of the forest view and providing passive heating in the winter months. A largely open plan design puts a modern spin on the classic French country exterior creating an unexpected juxtaposition, inspiring awe upon entry.
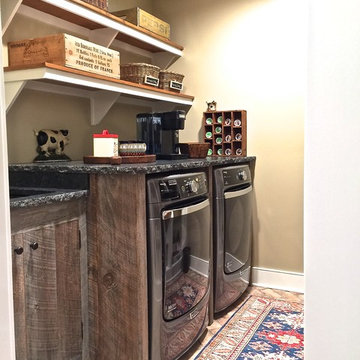
Reclaimed wood custom cabinetry, chiseled edge granite countertops, utility sink and brick tile flooring in a herringbone pattern
Mid-sized traditional galley dedicated laundry room in Burlington with an undermount sink, flat-panel cabinets, granite benchtops, beige walls, brick floors, a side-by-side washer and dryer and dark wood cabinets.
Mid-sized traditional galley dedicated laundry room in Burlington with an undermount sink, flat-panel cabinets, granite benchtops, beige walls, brick floors, a side-by-side washer and dryer and dark wood cabinets.
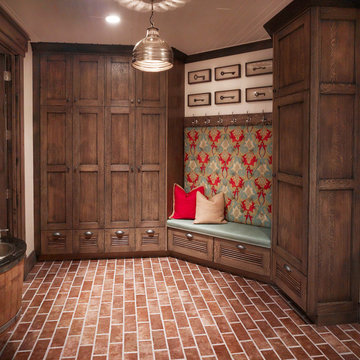
Photo of a large traditional dedicated laundry room in Salt Lake City with recessed-panel cabinets, dark wood cabinets, brick floors and white walls.
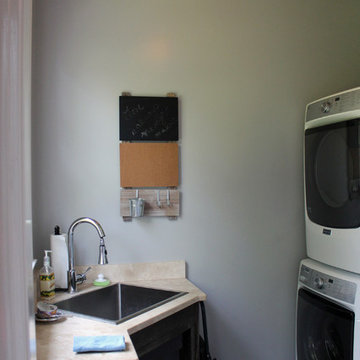
Sarah Afflerbach
Inspiration for a mid-sized country dedicated laundry room in Raleigh with green walls, brick floors, a drop-in sink, open cabinets, dark wood cabinets, quartz benchtops and a stacked washer and dryer.
Inspiration for a mid-sized country dedicated laundry room in Raleigh with green walls, brick floors, a drop-in sink, open cabinets, dark wood cabinets, quartz benchtops and a stacked washer and dryer.
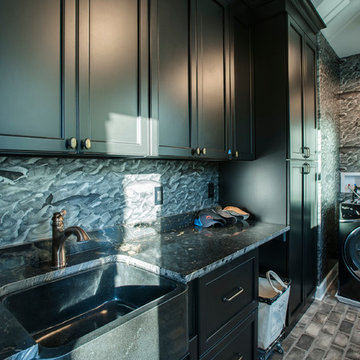
When you have a lot a block from the ocean you have to take advantage of any possible view of the Atlantic. When that lot is in Rehoboth Beach it is imperative to incorporate the beach cottage charm with that view. With that in mind this beautifully charming new home was created through the collaboration of the owner, architect, interior designer and MIKEN Builders.
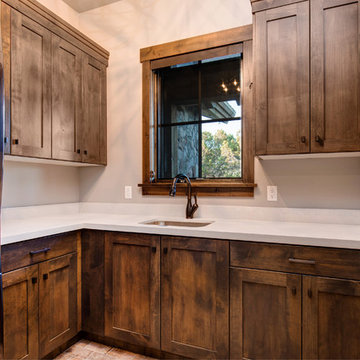
Design ideas for a traditional utility room in Salt Lake City with a drop-in sink, recessed-panel cabinets, dark wood cabinets, white walls, a stacked washer and dryer, orange floor, white benchtop and brick floors.
Laundry Room Design Ideas with Dark Wood Cabinets and Brick Floors
1