Laundry Room Design Ideas with Dark Wood Cabinets and Ceramic Floors
Refine by:
Budget
Sort by:Popular Today
1 - 20 of 525 photos
Item 1 of 3
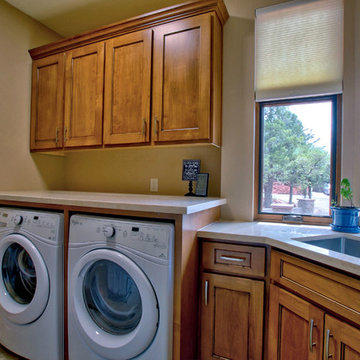
Laundry room with folding table and laundry sink
Arts and crafts single-wall dedicated laundry room in Other with an undermount sink, shaker cabinets, dark wood cabinets, granite benchtops, beige walls, ceramic floors, a side-by-side washer and dryer and multi-coloured floor.
Arts and crafts single-wall dedicated laundry room in Other with an undermount sink, shaker cabinets, dark wood cabinets, granite benchtops, beige walls, ceramic floors, a side-by-side washer and dryer and multi-coloured floor.
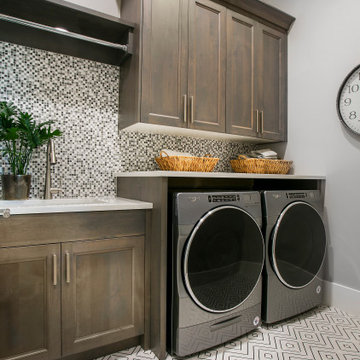
Photo of a large transitional l-shaped dedicated laundry room in Salt Lake City with an undermount sink, recessed-panel cabinets, dark wood cabinets, quartz benchtops, multi-coloured splashback, matchstick tile splashback, grey walls, ceramic floors, a side-by-side washer and dryer, white floor and beige benchtop.
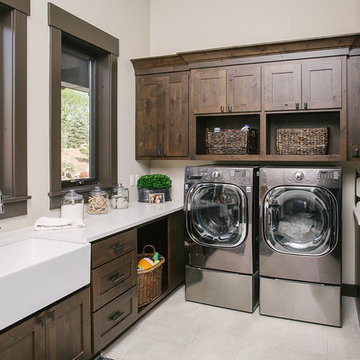
Custom laundry room cabinetry.
Inspiration for a mid-sized transitional galley dedicated laundry room in Portland with a farmhouse sink, shaker cabinets, dark wood cabinets, beige walls, a side-by-side washer and dryer, beige floor, white benchtop and ceramic floors.
Inspiration for a mid-sized transitional galley dedicated laundry room in Portland with a farmhouse sink, shaker cabinets, dark wood cabinets, beige walls, a side-by-side washer and dryer, beige floor, white benchtop and ceramic floors.
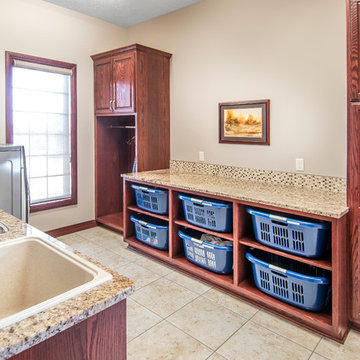
Alan Jackson - Jackson Studios
Inspiration for a mid-sized transitional galley dedicated laundry room in Omaha with a single-bowl sink, raised-panel cabinets, dark wood cabinets, granite benchtops, beige walls, ceramic floors and a side-by-side washer and dryer.
Inspiration for a mid-sized transitional galley dedicated laundry room in Omaha with a single-bowl sink, raised-panel cabinets, dark wood cabinets, granite benchtops, beige walls, ceramic floors and a side-by-side washer and dryer.
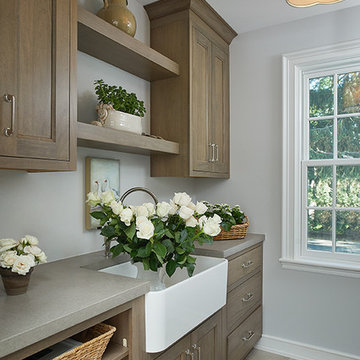
Ashley Avila
Inspiration for a mid-sized traditional galley dedicated laundry room in Grand Rapids with a farmhouse sink, shaker cabinets, concrete benchtops, grey walls, ceramic floors, a side-by-side washer and dryer, beige floor and dark wood cabinets.
Inspiration for a mid-sized traditional galley dedicated laundry room in Grand Rapids with a farmhouse sink, shaker cabinets, concrete benchtops, grey walls, ceramic floors, a side-by-side washer and dryer, beige floor and dark wood cabinets.
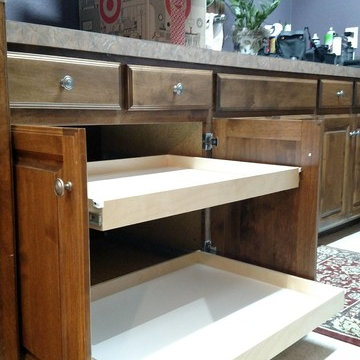
Pull out shelves installed in the laundry room make deep cabinet space easily accessible. These standard height slide out shelves fully extend and can hold up to 100 pounds!
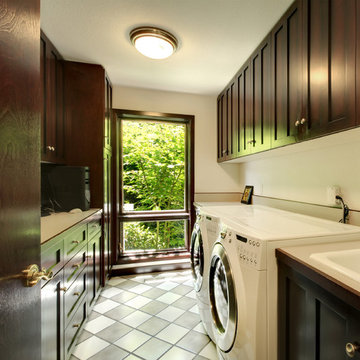
This beautiful laundry room offers a large folding area, ample storage, and beautiful wood grain cabinets with a dark finish.
Inspiration for a mid-sized arts and crafts galley utility room in Atlanta with a farmhouse sink, shaker cabinets, dark wood cabinets, beige walls, ceramic floors and a side-by-side washer and dryer.
Inspiration for a mid-sized arts and crafts galley utility room in Atlanta with a farmhouse sink, shaker cabinets, dark wood cabinets, beige walls, ceramic floors and a side-by-side washer and dryer.

Photo of a large modern l-shaped dedicated laundry room in Seattle with an undermount sink, flat-panel cabinets, dark wood cabinets, quartz benchtops, white splashback, ceramic splashback, white walls, ceramic floors, a side-by-side washer and dryer, grey floor and white benchtop.
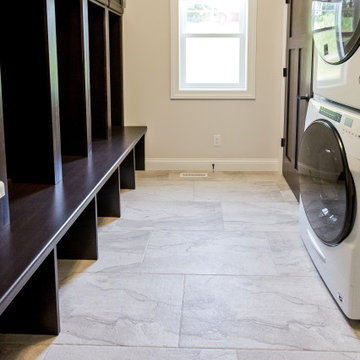
If you love what you see and would like to know more about the manufacturer/color/style of a Floor & Home product used in this project, submit a product inquiry request here: bit.ly/_ProductInquiry
Floor & Home products supplied by Coyle Carpet One- Madison, WI - Products Supplied Include: Alder, Poplar and Maple Cabinets, Quartz Countertops, Granite Countertops, French Oak Hardwood, Bathroom Floor Tile, Entryway Tile, Laundry Room Tile
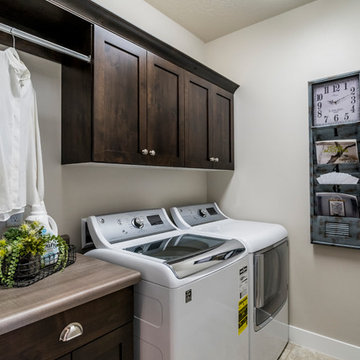
This is our current model for our community, Sugar Plum, located in Washington, UT. Master “Sweet”! Separated from the other three bedrooms this master retreat is amazing. The bathroom standard features include double sinks, large shower, soaker tub and two his and hers walk in closets. The rest of this impressive house claims large entry way with adjacent fourth bedroom or den. The cook will appreciate the working space and large pantry in the open living space. You can relax in this charming home.
Jeremiah Barber
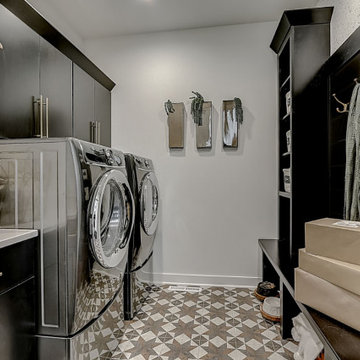
The Clemont, Plan 2117 - Transitional Style with 3-Car Garage
Photo of a mid-sized transitional utility room in Milwaukee with dark wood cabinets, white walls, ceramic floors, a side-by-side washer and dryer and multi-coloured floor.
Photo of a mid-sized transitional utility room in Milwaukee with dark wood cabinets, white walls, ceramic floors, a side-by-side washer and dryer and multi-coloured floor.
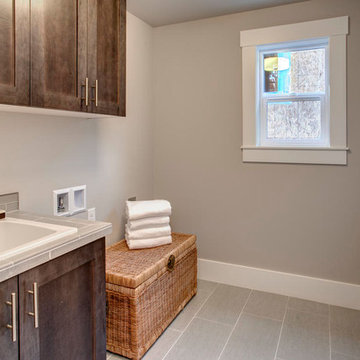
This is an example of a mid-sized traditional single-wall dedicated laundry room in Seattle with a drop-in sink, flat-panel cabinets, dark wood cabinets, tile benchtops, grey walls, ceramic floors and a side-by-side washer and dryer.
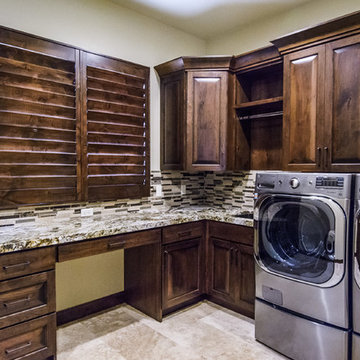
Mid-sized u-shaped dedicated laundry room in Salt Lake City with an undermount sink, raised-panel cabinets, dark wood cabinets, granite benchtops, white walls, ceramic floors and a side-by-side washer and dryer.
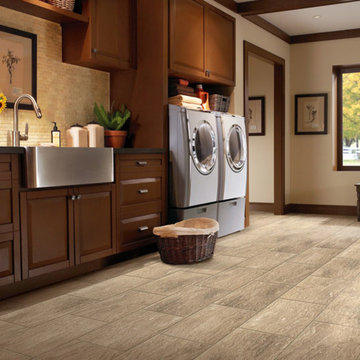
Photo of a large contemporary galley utility room in Las Vegas with a farmhouse sink, beaded inset cabinets, dark wood cabinets, stainless steel benchtops, beige walls, ceramic floors and a side-by-side washer and dryer.
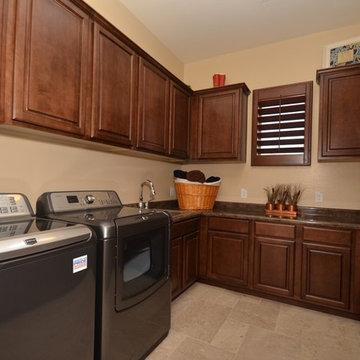
Mid-sized traditional u-shaped utility room in Phoenix with an undermount sink, raised-panel cabinets, dark wood cabinets, laminate benchtops, beige walls, ceramic floors and a side-by-side washer and dryer.
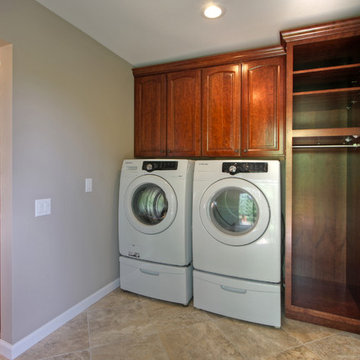
Adjacent to the kitchen is a utility room that leads to both the garage and the backyard. It serves as a combination drop zone, mud room and laundry room. Shown are Wellborn cabinets that comprise the drop zone, and provides counterspace for folding clothes or charging gadgets.
Photo by Toby Weiss for MBA.
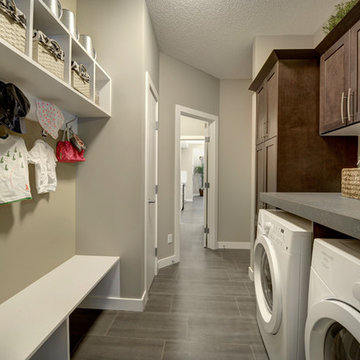
Design ideas for a mid-sized transitional galley dedicated laundry room in Edmonton with shaker cabinets, dark wood cabinets, laminate benchtops, beige walls, ceramic floors, a side-by-side washer and dryer and grey floor.
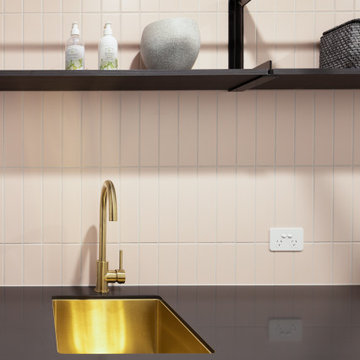
This is an example of a mid-sized modern single-wall dedicated laundry room in Brisbane with an undermount sink, dark wood cabinets, laminate benchtops, pink splashback, matchstick tile splashback, white walls, ceramic floors, a side-by-side washer and dryer, grey floor and black benchtop.
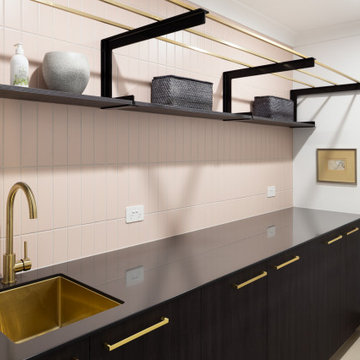
Photo of a mid-sized modern single-wall dedicated laundry room in Brisbane with an undermount sink, dark wood cabinets, laminate benchtops, pink splashback, matchstick tile splashback, white walls, ceramic floors, a side-by-side washer and dryer, grey floor and black benchtop.
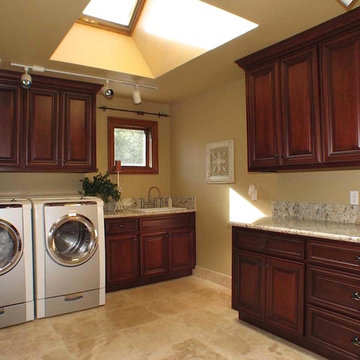
This is an example of a mid-sized traditional l-shaped dedicated laundry room in Sacramento with a drop-in sink, raised-panel cabinets, dark wood cabinets, granite benchtops, beige walls, ceramic floors and a side-by-side washer and dryer.
Laundry Room Design Ideas with Dark Wood Cabinets and Ceramic Floors
1