Laundry Room Design Ideas with Dark Wood Cabinets and Ceramic Splashback
Refine by:
Budget
Sort by:Popular Today
1 - 20 of 36 photos
Item 1 of 3
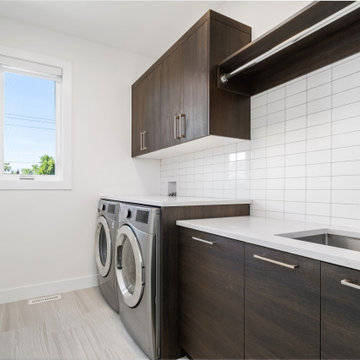
Design ideas for a small transitional single-wall dedicated laundry room in Calgary with an undermount sink, shaker cabinets, dark wood cabinets, quartzite benchtops, white splashback, ceramic splashback, white walls, ceramic floors, a side-by-side washer and dryer, beige floor and white benchtop.

Photo of a large modern l-shaped dedicated laundry room in Seattle with an undermount sink, flat-panel cabinets, dark wood cabinets, quartz benchtops, white splashback, ceramic splashback, white walls, ceramic floors, a side-by-side washer and dryer, grey floor and white benchtop.
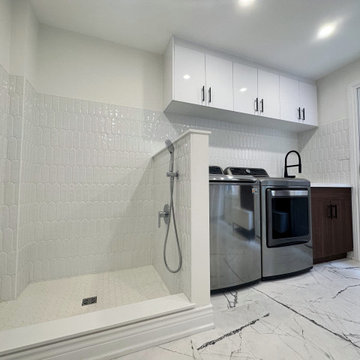
This space was previously divided into 2 rooms, an office, and a laundry room. The clients wanted a larger laundry room so we took out the partition wall between the existing laundry and home office, and made 1 large laundry room with lots of counter space and storage. We also incorporated a doggy washing station as the client requested. To add some warmth to the space we decided to do walnut base cabinetry throughout, and selected tiles that had a touch of bronze and gold. The long fish scale backsplash tiles help add life and texture to the rest of the space.
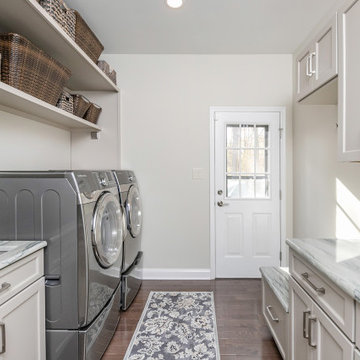
This elegant open-concept Voorhees kitchen features plenty of storage and counter space, island seating, a desk area with an in-drawer charging station, and easy access to the outdoor space. The nearby powder room and laundry now have complimentary finishes.
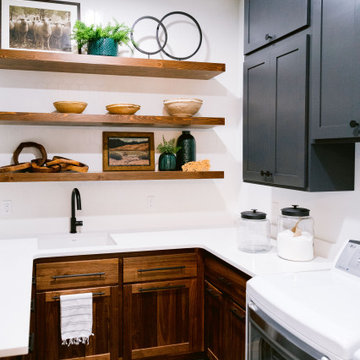
Inspiration for a country u-shaped laundry room in Boise with an undermount sink, dark wood cabinets, quartz benchtops, white splashback, ceramic splashback, white walls, ceramic floors, a side-by-side washer and dryer, grey floor and white benchtop.
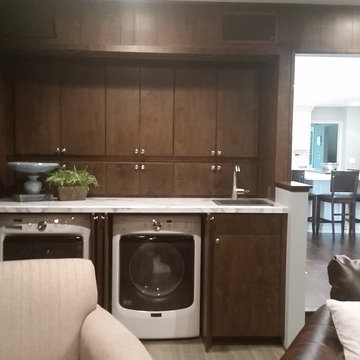
This kitchen underwent an extensive remodel. A laundry room closet was removed and the laundry was then added in another room. The washer and dryer can be closed off and hidden when not in use. The kitchen has a large peninsula and also a small island. The peninsula has an eating bar that took the place of the informal dinette area. This kitchen is bright and spacious now that the soffits and peninsula wall cabinets were removed.
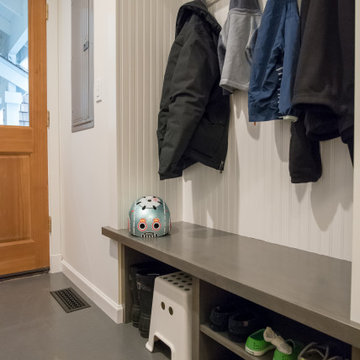
This compact dual purpose laundry mudroom is the point of entry for a busy family of four.
One side provides laundry facilities including a deep laundry sink, dry rack, a folding surface and storage. The other side of the room has the home's electrical panel and a boot bench complete with shoe cubbies, hooks and a bench. Note: the boot bench was niched back into the adjoining breakfast nook.
The flooring is rubber.
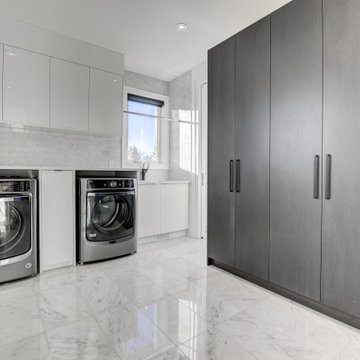
The light-filled home in Calgary features open space, modern bathrooms, and a contemporary kitchen decorated in a stylish monochromatic palette.
Inspiration for a large contemporary l-shaped dedicated laundry room in Calgary with an undermount sink, flat-panel cabinets, dark wood cabinets, quartz benchtops, grey splashback, ceramic splashback, white walls, ceramic floors, grey floor and white benchtop.
Inspiration for a large contemporary l-shaped dedicated laundry room in Calgary with an undermount sink, flat-panel cabinets, dark wood cabinets, quartz benchtops, grey splashback, ceramic splashback, white walls, ceramic floors, grey floor and white benchtop.
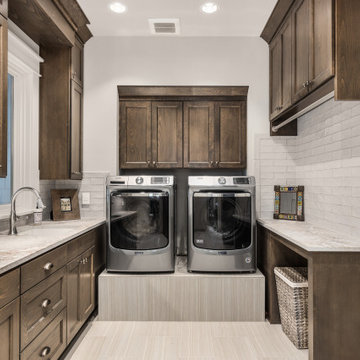
This is an example of a mid-sized transitional laundry room in Portland with an undermount sink, shaker cabinets, dark wood cabinets, quartz benchtops, white splashback, ceramic splashback, grey walls, porcelain floors, a side-by-side washer and dryer and multi-coloured benchtop.
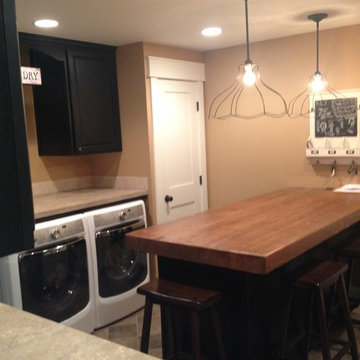
Photo of a large country l-shaped laundry room in Seattle with recessed-panel cabinets, dark wood cabinets, laminate benchtops, beige splashback, ceramic splashback, beige walls, laminate floors, a side-by-side washer and dryer and grey floor.
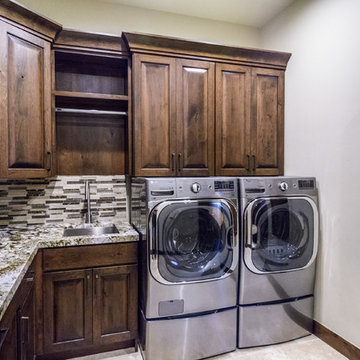
Design ideas for a mid-sized u-shaped dedicated laundry room in Salt Lake City with an undermount sink, raised-panel cabinets, dark wood cabinets, granite benchtops, multi-coloured splashback, ceramic splashback, ceramic floors, white walls and a side-by-side washer and dryer.
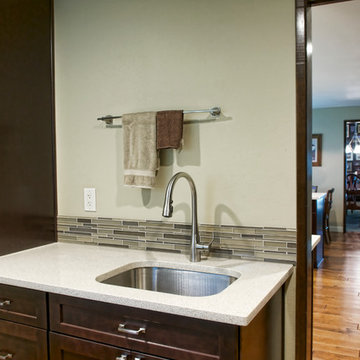
Photo of a large transitional u-shaped laundry room in Seattle with an undermount sink, recessed-panel cabinets, dark wood cabinets, quartzite benchtops, beige splashback, ceramic splashback and medium hardwood floors.
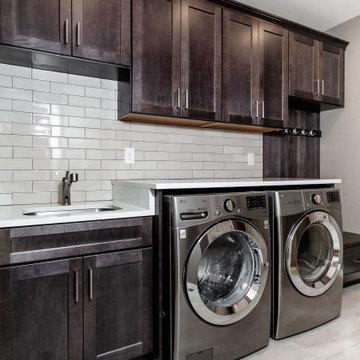
Design ideas for a traditional laundry room in Denver with a single-bowl sink, shaker cabinets, dark wood cabinets, quartz benchtops, beige splashback, ceramic splashback, beige walls, ceramic floors, a side-by-side washer and dryer, beige floor and white benchtop.
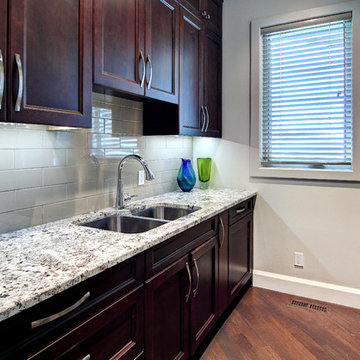
Inspiration for a large traditional galley dedicated laundry room in Calgary with a double-bowl sink, recessed-panel cabinets, dark wood cabinets, granite benchtops, grey splashback, ceramic splashback, dark hardwood floors, beige walls and a stacked washer and dryer.
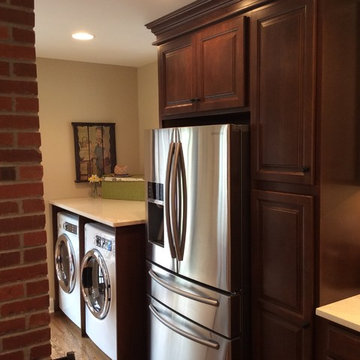
Photo of a mid-sized traditional galley laundry room in Kansas City with a farmhouse sink, raised-panel cabinets, dark wood cabinets, quartz benchtops, beige splashback, ceramic splashback and medium hardwood floors.
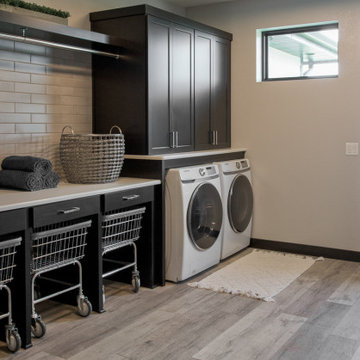
Luxury Vinyl Plank by Shaw, Alto Tortona || 3x12 Laundry Backsplash by Daltile, Modern Hearth in Chimney Corner
Inspiration for a transitional laundry room in Other with recessed-panel cabinets, dark wood cabinets, ceramic splashback, vinyl floors, grey floor, white splashback, white walls and a side-by-side washer and dryer.
Inspiration for a transitional laundry room in Other with recessed-panel cabinets, dark wood cabinets, ceramic splashback, vinyl floors, grey floor, white splashback, white walls and a side-by-side washer and dryer.
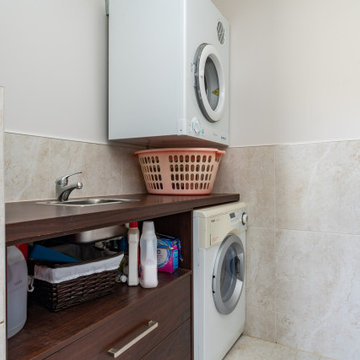
Separate laundry
Mid-sized contemporary single-wall dedicated laundry room in Other with a single-bowl sink, flat-panel cabinets, dark wood cabinets, wood benchtops, beige splashback, ceramic splashback, beige walls, ceramic floors, a stacked washer and dryer, beige floor and brown benchtop.
Mid-sized contemporary single-wall dedicated laundry room in Other with a single-bowl sink, flat-panel cabinets, dark wood cabinets, wood benchtops, beige splashback, ceramic splashback, beige walls, ceramic floors, a stacked washer and dryer, beige floor and brown benchtop.
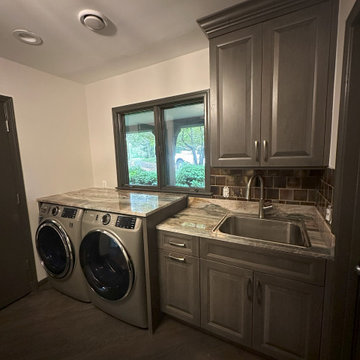
Cabinetry: Showplace EVO
Style: Channing
Finish: Cherry Flagstone
Designer: Andrea Yeip
Inspiration for a mid-sized eclectic galley utility room in Detroit with an utility sink, raised-panel cabinets, dark wood cabinets, granite benchtops, brown splashback, ceramic splashback, beige walls, dark hardwood floors, a side-by-side washer and dryer, brown floor and brown benchtop.
Inspiration for a mid-sized eclectic galley utility room in Detroit with an utility sink, raised-panel cabinets, dark wood cabinets, granite benchtops, brown splashback, ceramic splashback, beige walls, dark hardwood floors, a side-by-side washer and dryer, brown floor and brown benchtop.
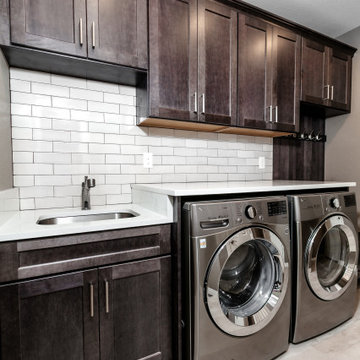
Traditional laundry room in Denver with a single-bowl sink, shaker cabinets, dark wood cabinets, quartz benchtops, beige splashback, ceramic splashback, beige walls, ceramic floors, a side-by-side washer and dryer, beige floor and white benchtop.
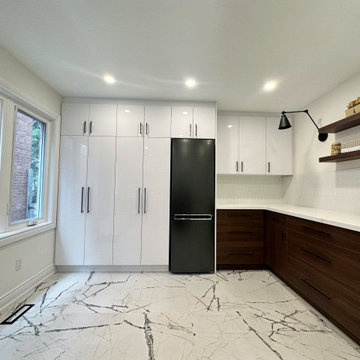
This space was previously divided into 2 rooms, an office, and a laundry room. The clients wanted a larger laundry room so we took out the partition wall between the existing laundry and home office, and made 1 large laundry room with lots of counter space and storage. We also incorporated a doggy washing station as the client requested. To add some warmth to the space we decided to do walnut base cabinetry throughout, and selected tiles that had a touch of bronze and gold. The long fish scale backsplash tiles help add life and texture to the rest of the space.
Laundry Room Design Ideas with Dark Wood Cabinets and Ceramic Splashback
1