Laundry Room Design Ideas with Dark Wood Cabinets and Grey Walls
Refine by:
Budget
Sort by:Popular Today
1 - 20 of 434 photos
Item 1 of 3
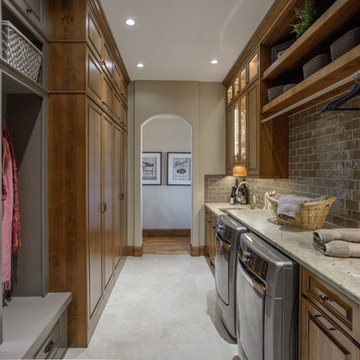
Libbie Holmes Photography
Inspiration for a large traditional galley utility room in Denver with an undermount sink, raised-panel cabinets, dark wood cabinets, granite benchtops, grey walls, concrete floors, a side-by-side washer and dryer and grey floor.
Inspiration for a large traditional galley utility room in Denver with an undermount sink, raised-panel cabinets, dark wood cabinets, granite benchtops, grey walls, concrete floors, a side-by-side washer and dryer and grey floor.
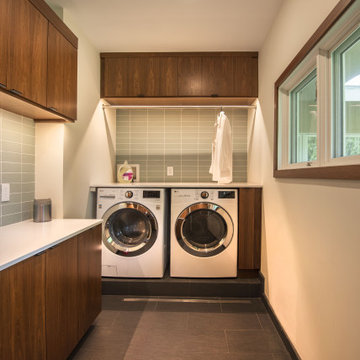
Inspiration for a midcentury l-shaped laundry room in Boston with flat-panel cabinets, dark wood cabinets, grey walls, a side-by-side washer and dryer, black floor and white benchtop.
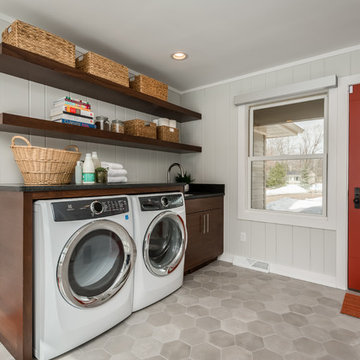
James Meyer Photography
Design ideas for a mid-sized midcentury single-wall laundry room in New York with an undermount sink, dark wood cabinets, granite benchtops, grey walls, ceramic floors, a side-by-side washer and dryer, grey floor, black benchtop and open cabinets.
Design ideas for a mid-sized midcentury single-wall laundry room in New York with an undermount sink, dark wood cabinets, granite benchtops, grey walls, ceramic floors, a side-by-side washer and dryer, grey floor, black benchtop and open cabinets.
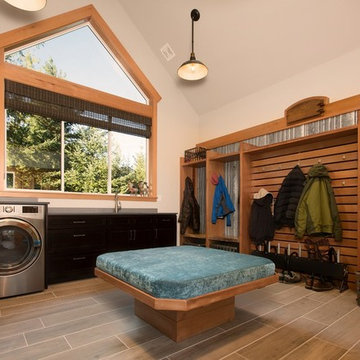
Cooper Carras Photography
Entry with mudroom and laundry room all in one. A place to drop wet ski gear, hang it up with dryer mounted behind cedar slats. Boot and glove dryer for wet gear. Colorful bench designed to withstand wet ski gear and wet dogs!
Sustainable design with reused aluminum siding, live edge wood bench seats, Paperstone counter tops and porcelain wood look plank tiles.
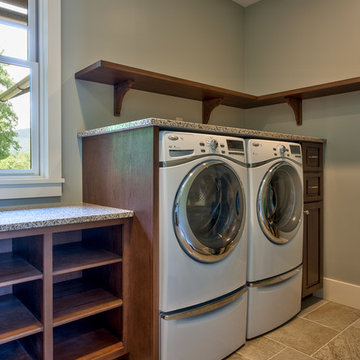
Small traditional l-shaped dedicated laundry room in Other with an undermount sink, raised-panel cabinets, dark wood cabinets, granite benchtops, grey walls, ceramic floors, a side-by-side washer and dryer, grey floor and grey benchtop.
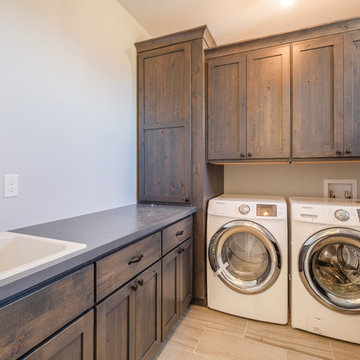
Shutter Avenue Photography
Design ideas for a mid-sized country u-shaped dedicated laundry room in Denver with a drop-in sink, shaker cabinets, dark wood cabinets, solid surface benchtops, grey walls, ceramic floors and a side-by-side washer and dryer.
Design ideas for a mid-sized country u-shaped dedicated laundry room in Denver with a drop-in sink, shaker cabinets, dark wood cabinets, solid surface benchtops, grey walls, ceramic floors and a side-by-side washer and dryer.
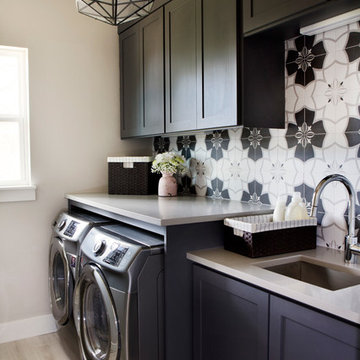
Photography by Mia Baxter
www.miabaxtersmail.com
Inspiration for a mid-sized transitional utility room in Austin with an undermount sink, shaker cabinets, dark wood cabinets, quartz benchtops, grey walls, porcelain floors and a side-by-side washer and dryer.
Inspiration for a mid-sized transitional utility room in Austin with an undermount sink, shaker cabinets, dark wood cabinets, quartz benchtops, grey walls, porcelain floors and a side-by-side washer and dryer.
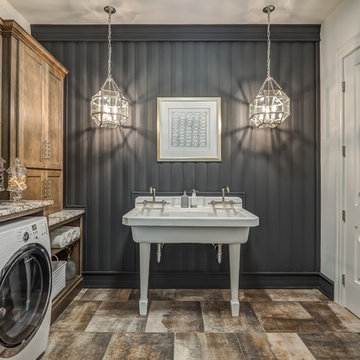
This is easily our most stunning job to-date. If you didn't have the chance to walk through this masterpiece in-person at the 2016 Dayton Homearama Touring Edition, these pictures are the next best thing. We supplied and installed all of the cabinetry for this stunning home built by G.A. White Homes. We will be featuring more work in the upcoming weeks, so check back in for more amazing photos!
Designer: Aaron Mauk
Photographer: Dawn M Smith Photography
Builder: G.A. White Homes
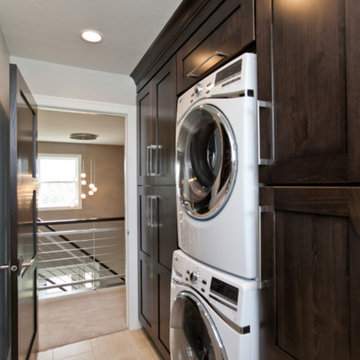
Design ideas for a small transitional single-wall dedicated laundry room in Cedar Rapids with shaker cabinets, dark wood cabinets, granite benchtops, grey walls, ceramic floors, a stacked washer and dryer and beige floor.
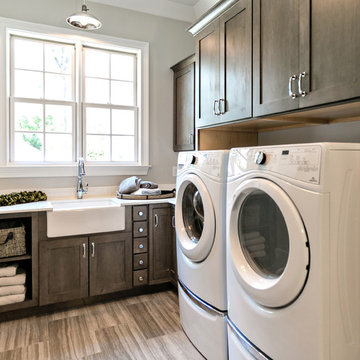
Photo of a mid-sized arts and crafts l-shaped dedicated laundry room in Birmingham with a farmhouse sink, quartzite benchtops, grey walls, medium hardwood floors, a side-by-side washer and dryer, grey floor, shaker cabinets, dark wood cabinets and white benchtop.

Mid-sized transitional laundry room in Phoenix with recessed-panel cabinets, dark wood cabinets, grey walls, porcelain floors and multi-coloured floor.
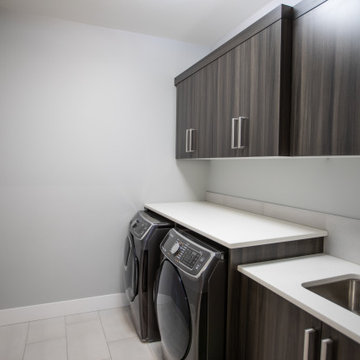
Mid-sized contemporary single-wall dedicated laundry room in Vancouver with an undermount sink, flat-panel cabinets, dark wood cabinets, quartz benchtops, grey walls, porcelain floors, a side-by-side washer and dryer, beige floor and white benchtop.
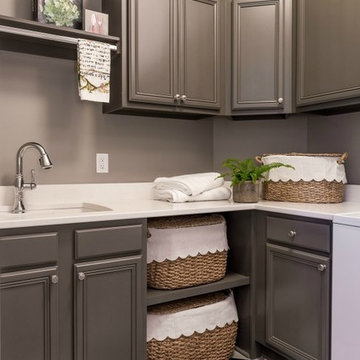
Mid-sized transitional l-shaped utility room in Indianapolis with an undermount sink, recessed-panel cabinets, dark wood cabinets, quartz benchtops, vinyl floors, a side-by-side washer and dryer, multi-coloured floor and grey walls.
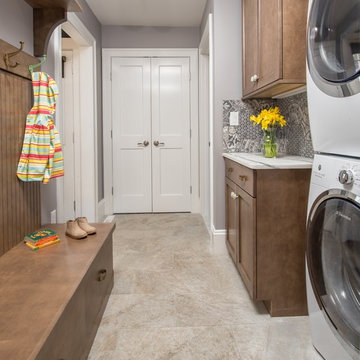
Our team helped a growing family transform their recent house purchase into a home they love. Working with architect Tom Downer of Downer Associates, we opened up a dark Cape filled with small rooms and heavy paneling to create a free-flowing, airy living space. The “new” home features a relocated and updated kitchen, additional baths, a master suite, mudroom and first floor laundry – all within the original footprint.
Photo: Mary Prince Photography
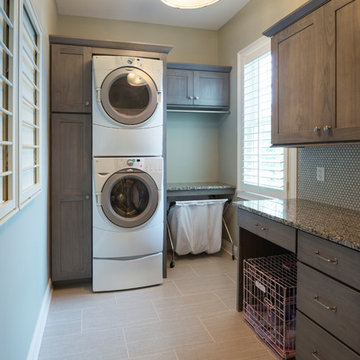
The updated laundry room offers clean, fresh lines, easy to maintain granite counter tops and a unique, penny round mosaic porcelain tiled back splash. The stacking washer and dryer freed up storage space on either side of the unit to add more cabinets and a working area.
Photo Credit: Chris Whonsetler
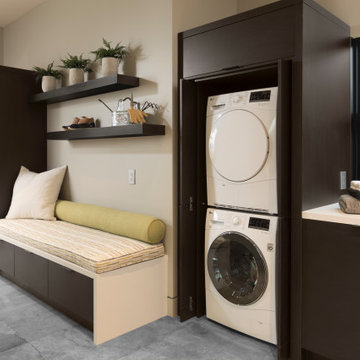
This mud room is either entered via the mud room entry from the garage or through the glass exterior door. A large cabinetry coat closet flanks an expansive bench seat with drawer storage below for shoes. Floating shelves provide ample storage for small gardening items, hats and gloves. The bench seat upholstery adds warmth, comfort and a splash of color to the space. Stacked laundry behind retractable doors and a large folding counter completes the picture!
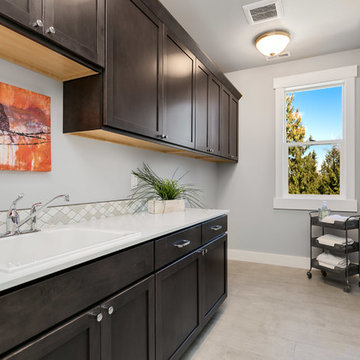
Mid-sized arts and crafts single-wall dedicated laundry room in Seattle with an utility sink, recessed-panel cabinets, dark wood cabinets, quartz benchtops, grey walls, a side-by-side washer and dryer, grey floor and white benchtop.
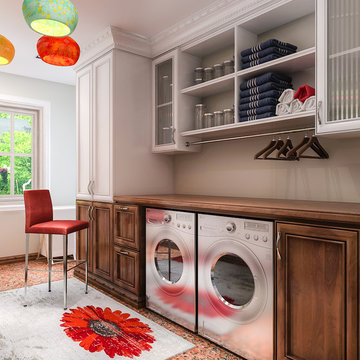
Inspiration for a mid-sized transitional single-wall utility room in Los Angeles with wood benchtops, linoleum floors, a side-by-side washer and dryer, orange floor, recessed-panel cabinets, dark wood cabinets and grey walls.
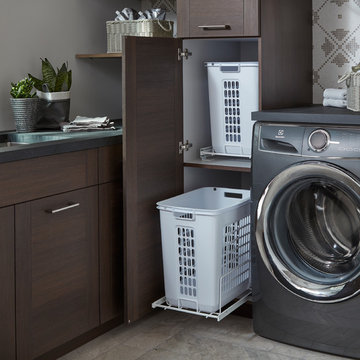
This modern laundry room features our Martin Textured Melamine door style in the Kodiak finish and displays our tall hamper cabinet.
Design by studiobstyle
Photographs by Tim Nehotte Photography
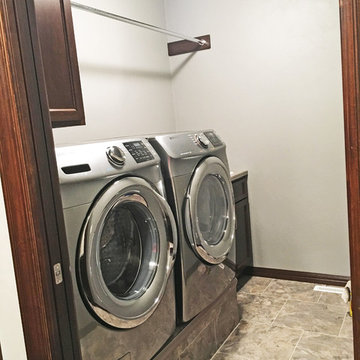
This laundry room features an elevated side by side washer and dryer units as well as cabinets and a rack above for drying and hanging clothes.
Design ideas for a mid-sized arts and crafts single-wall dedicated laundry room in Other with a drop-in sink, recessed-panel cabinets, dark wood cabinets, grey walls, ceramic floors and a side-by-side washer and dryer.
Design ideas for a mid-sized arts and crafts single-wall dedicated laundry room in Other with a drop-in sink, recessed-panel cabinets, dark wood cabinets, grey walls, ceramic floors and a side-by-side washer and dryer.
Laundry Room Design Ideas with Dark Wood Cabinets and Grey Walls
1