Laundry Room Design Ideas with Dark Wood Cabinets and Multi-Coloured Benchtop
Refine by:
Budget
Sort by:Popular Today
1 - 20 of 70 photos
Item 1 of 3
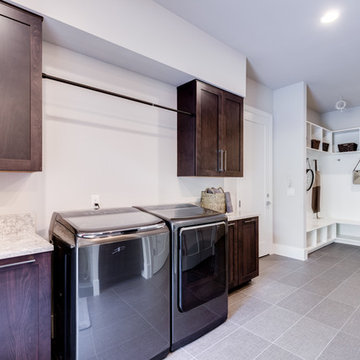
Photo of a large contemporary galley utility room in Seattle with an undermount sink, shaker cabinets, dark wood cabinets, granite benchtops, white walls, porcelain floors, a side-by-side washer and dryer, grey floor and multi-coloured benchtop.
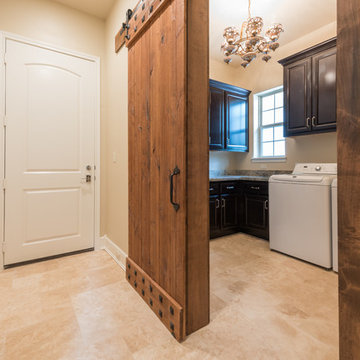
Large transitional l-shaped dedicated laundry room in Houston with raised-panel cabinets, dark wood cabinets, granite benchtops, beige walls, porcelain floors, a side-by-side washer and dryer, beige floor and multi-coloured benchtop.
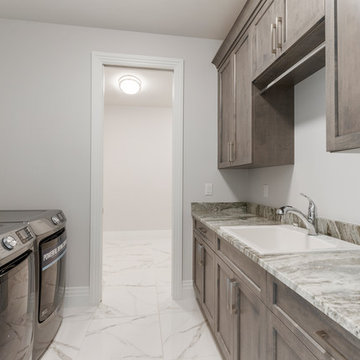
Mid-sized contemporary galley dedicated laundry room in Other with a drop-in sink, recessed-panel cabinets, dark wood cabinets, granite benchtops, grey walls, porcelain floors, a side-by-side washer and dryer, multi-coloured floor and multi-coloured benchtop.
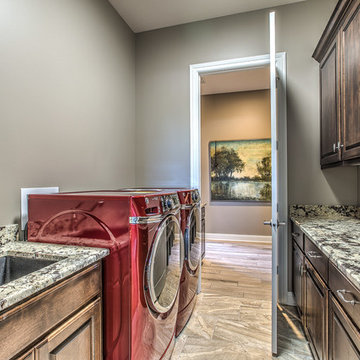
Inspiration for a mid-sized transitional galley dedicated laundry room in Omaha with an undermount sink, raised-panel cabinets, dark wood cabinets, granite benchtops, beige walls, porcelain floors, a side-by-side washer and dryer, brown floor and multi-coloured benchtop.
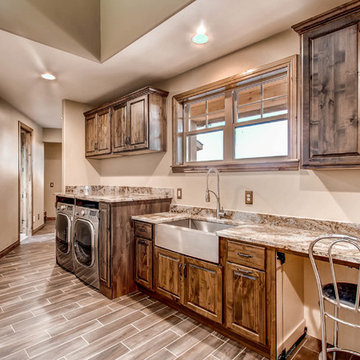
Large country single-wall laundry room in Denver with a farmhouse sink, raised-panel cabinets, dark wood cabinets, granite benchtops, beige walls, porcelain floors, a side-by-side washer and dryer, brown floor and multi-coloured benchtop.
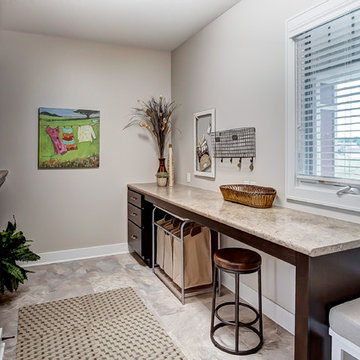
Mid-sized arts and crafts galley utility room in Other with shaker cabinets, laminate benchtops, beige walls, laminate floors, a side-by-side washer and dryer, multi-coloured floor, multi-coloured benchtop and dark wood cabinets.
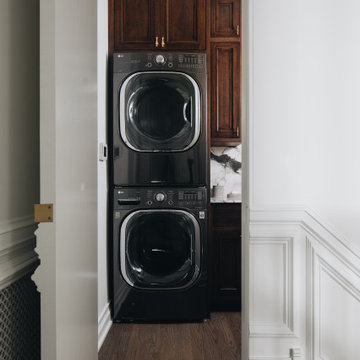
Still dreaming about this stunning laundry room complete with quarter sawn stained oak custom cabinetry. One of our favorite projects with @abbieanderson ✨
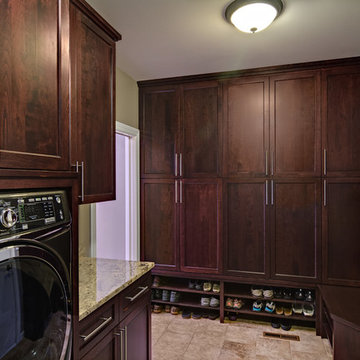
Mid-sized transitional galley dedicated laundry room in Minneapolis with an undermount sink, shaker cabinets, dark wood cabinets, granite benchtops, grey walls, porcelain floors, a side-by-side washer and dryer, multi-coloured floor and multi-coloured benchtop.
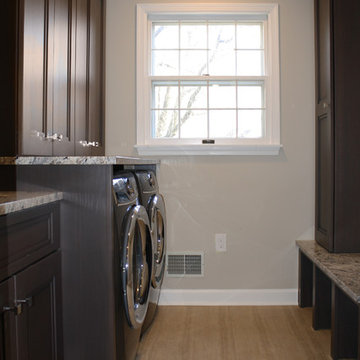
Pennington, NJ. Mudroom Laundry Room features custom cabinetry, sink, drying rack, built in bench with storage for coats & shoes.
Mid-sized transitional u-shaped utility room in Philadelphia with an undermount sink, recessed-panel cabinets, dark wood cabinets, granite benchtops, beige walls, vinyl floors, a side-by-side washer and dryer, beige floor and multi-coloured benchtop.
Mid-sized transitional u-shaped utility room in Philadelphia with an undermount sink, recessed-panel cabinets, dark wood cabinets, granite benchtops, beige walls, vinyl floors, a side-by-side washer and dryer, beige floor and multi-coloured benchtop.
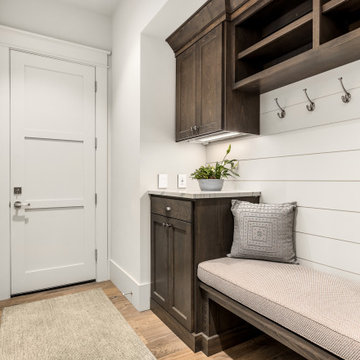
Inspiration for a mid-sized transitional utility room in Portland with shaker cabinets, dark wood cabinets, quartz benchtops, white splashback, shiplap splashback, grey walls, porcelain floors and multi-coloured benchtop.
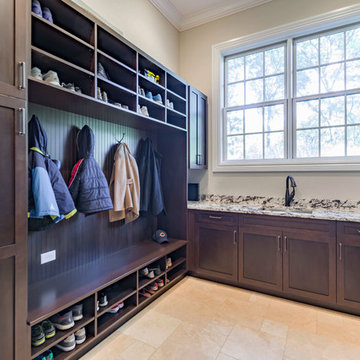
This 6,000sf luxurious custom new construction 5-bedroom, 4-bath home combines elements of open-concept design with traditional, formal spaces, as well. Tall windows, large openings to the back yard, and clear views from room to room are abundant throughout. The 2-story entry boasts a gently curving stair, and a full view through openings to the glass-clad family room. The back stair is continuous from the basement to the finished 3rd floor / attic recreation room.
The interior is finished with the finest materials and detailing, with crown molding, coffered, tray and barrel vault ceilings, chair rail, arched openings, rounded corners, built-in niches and coves, wide halls, and 12' first floor ceilings with 10' second floor ceilings.
It sits at the end of a cul-de-sac in a wooded neighborhood, surrounded by old growth trees. The homeowners, who hail from Texas, believe that bigger is better, and this house was built to match their dreams. The brick - with stone and cast concrete accent elements - runs the full 3-stories of the home, on all sides. A paver driveway and covered patio are included, along with paver retaining wall carved into the hill, creating a secluded back yard play space for their young children.
Project photography by Kmieick Imagery.
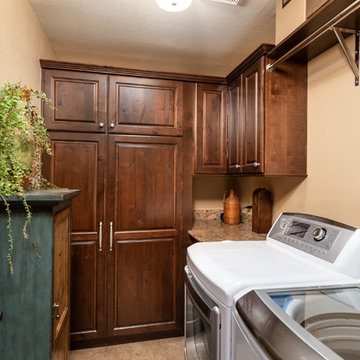
Phil Johnson
Small u-shaped dedicated laundry room in Phoenix with raised-panel cabinets, granite benchtops, beige walls, ceramic floors, a side-by-side washer and dryer, beige floor, multi-coloured benchtop and dark wood cabinets.
Small u-shaped dedicated laundry room in Phoenix with raised-panel cabinets, granite benchtops, beige walls, ceramic floors, a side-by-side washer and dryer, beige floor, multi-coloured benchtop and dark wood cabinets.
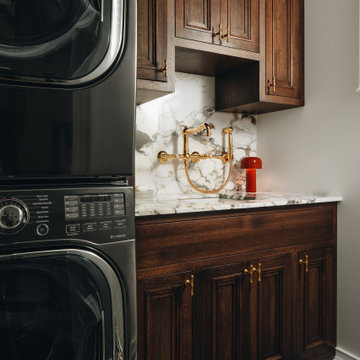
Still dreaming about this stunning laundry room complete with quarter sawn stained oak custom cabinetry. One of our favorite projects with @abbieanderson ✨
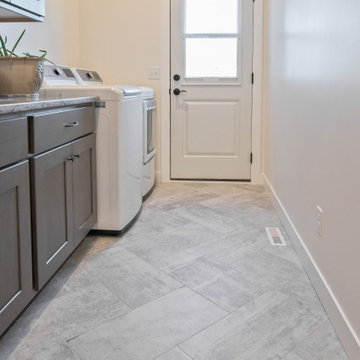
Laundry Room Tile by Shaw, Urban Coop in Gesso || Laundry Room Cabinets by Aspect, Bayou on Poplar
Transitional single-wall dedicated laundry room in Other with recessed-panel cabinets, dark wood cabinets, quartz benchtops, beige walls, porcelain floors, a side-by-side washer and dryer, grey floor and multi-coloured benchtop.
Transitional single-wall dedicated laundry room in Other with recessed-panel cabinets, dark wood cabinets, quartz benchtops, beige walls, porcelain floors, a side-by-side washer and dryer, grey floor and multi-coloured benchtop.
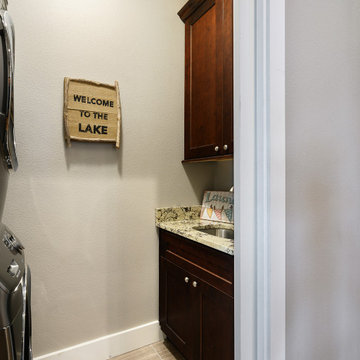
Inspiration for a small traditional single-wall laundry cupboard in Dallas with an undermount sink, shaker cabinets, dark wood cabinets, granite benchtops, grey walls, porcelain floors, a stacked washer and dryer, beige floor and multi-coloured benchtop.
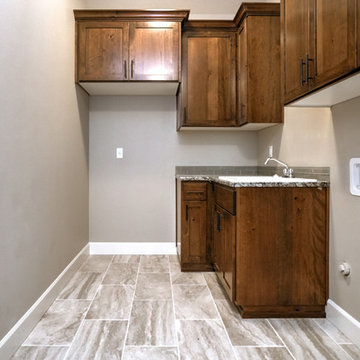
Mid-sized transitional laundry cupboard in Portland with a drop-in sink, shaker cabinets, dark wood cabinets, granite benchtops, beige walls, a stacked washer and dryer, beige floor and multi-coloured benchtop.
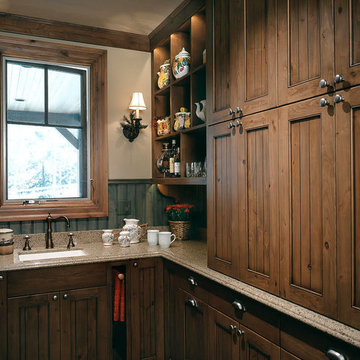
Mid-sized country u-shaped utility room in Denver with an undermount sink, recessed-panel cabinets, dark wood cabinets, granite benchtops, beige walls and multi-coloured benchtop.
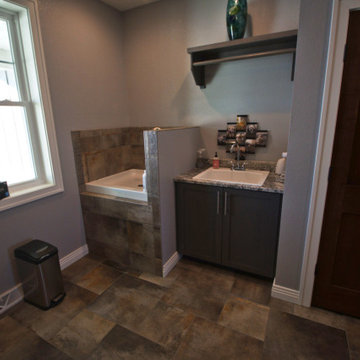
An elevated in-home dog wash makes pet care a breeze!
Mid-sized transitional utility room in Other with a drop-in sink, recessed-panel cabinets, dark wood cabinets, laminate benchtops, grey walls, porcelain floors, multi-coloured floor and multi-coloured benchtop.
Mid-sized transitional utility room in Other with a drop-in sink, recessed-panel cabinets, dark wood cabinets, laminate benchtops, grey walls, porcelain floors, multi-coloured floor and multi-coloured benchtop.
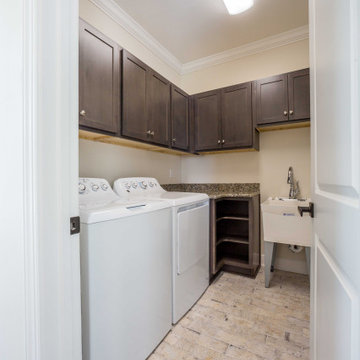
Custom laundry room with a utility sink and side by side washer dryer.
Mid-sized traditional l-shaped dedicated laundry room with an utility sink, recessed-panel cabinets, dark wood cabinets, granite benchtops, beige walls, porcelain floors, a side-by-side washer and dryer, beige floor and multi-coloured benchtop.
Mid-sized traditional l-shaped dedicated laundry room with an utility sink, recessed-panel cabinets, dark wood cabinets, granite benchtops, beige walls, porcelain floors, a side-by-side washer and dryer, beige floor and multi-coloured benchtop.
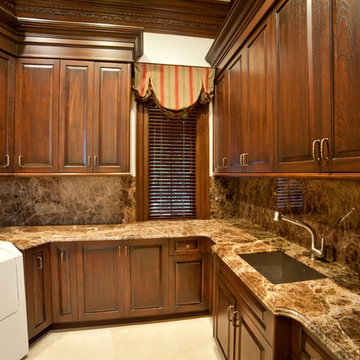
Mid-sized traditional u-shaped utility room in New York with an undermount sink, raised-panel cabinets, dark wood cabinets, granite benchtops, ceramic floors, a side-by-side washer and dryer, white walls, beige floor and multi-coloured benchtop.
Laundry Room Design Ideas with Dark Wood Cabinets and Multi-Coloured Benchtop
1