Laundry Room Design Ideas with Dark Wood Cabinets and White Floor
Refine by:
Budget
Sort by:Popular Today
1 - 20 of 58 photos
Item 1 of 3
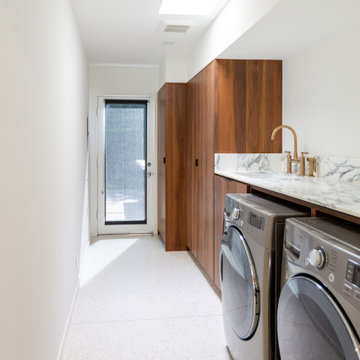
Inspiration for a mid-sized midcentury single-wall dedicated laundry room in Other with an undermount sink, flat-panel cabinets, dark wood cabinets, quartz benchtops, white splashback, engineered quartz splashback, white walls, a side-by-side washer and dryer, white floor and white benchtop.
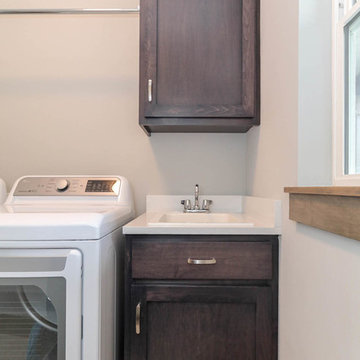
Mid-sized transitional galley dedicated laundry room in Chicago with a drop-in sink, shaker cabinets, dark wood cabinets, quartz benchtops, grey walls, ceramic floors, a side-by-side washer and dryer, white floor and white benchtop.
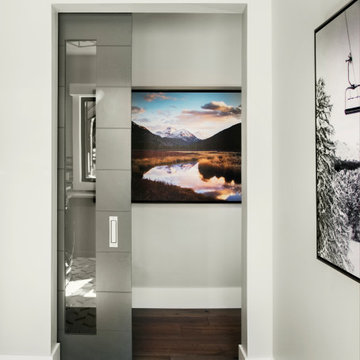
Photo of a large transitional l-shaped dedicated laundry room in Salt Lake City with an undermount sink, recessed-panel cabinets, dark wood cabinets, quartz benchtops, multi-coloured splashback, matchstick tile splashback, grey walls, ceramic floors, a side-by-side washer and dryer, white floor and beige benchtop.
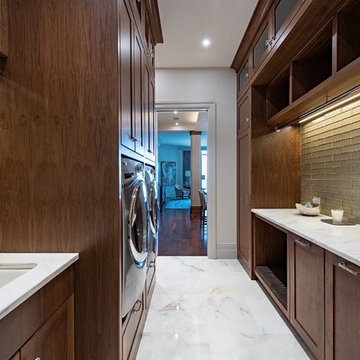
Design ideas for a transitional galley utility room in Tampa with an undermount sink, shaker cabinets, dark wood cabinets, marble floors, a side-by-side washer and dryer, white floor and white walls.
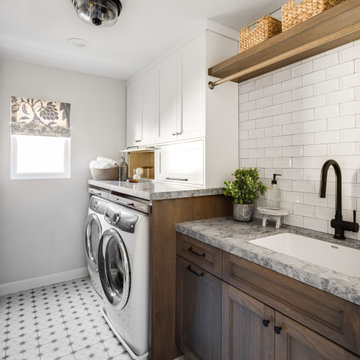
design by: Kennedy Cole Interior Design
build by: Well Done
photos by: Chad Mellon
Photo of a mid-sized transitional galley dedicated laundry room in Orange County with an undermount sink, shaker cabinets, dark wood cabinets, quartz benchtops, white splashback, subway tile splashback, white walls, ceramic floors, a side-by-side washer and dryer, white floor and grey benchtop.
Photo of a mid-sized transitional galley dedicated laundry room in Orange County with an undermount sink, shaker cabinets, dark wood cabinets, quartz benchtops, white splashback, subway tile splashback, white walls, ceramic floors, a side-by-side washer and dryer, white floor and grey benchtop.
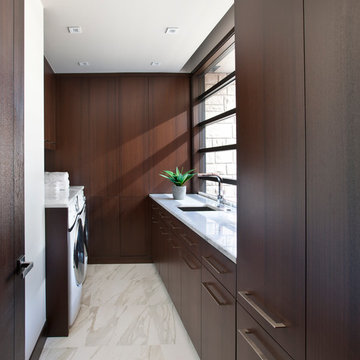
Floor to ceiling cabinetry conceals all laundry room necessities along with shelving space for extra towels, hanging rods for drying clothes, a custom made ironing board slot, pantry space for the mop and vacuum, and more storage for other cleaning supplies. Everything is beautifully concealed behind these custom made ribbon sapele doors.
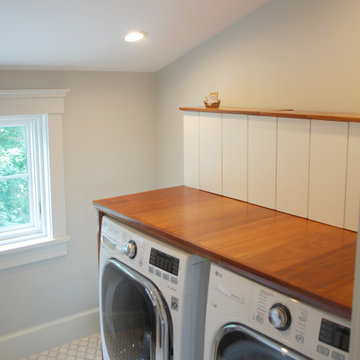
Inspiration for a small beach style galley dedicated laundry room in Providence with dark wood cabinets, wood benchtops, grey walls, porcelain floors, a side-by-side washer and dryer and white floor.
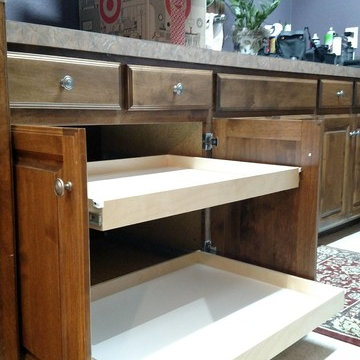
Pull out shelves installed in the laundry room make deep cabinet space easily accessible. These standard height slide out shelves fully extend and can hold up to 100 pounds!
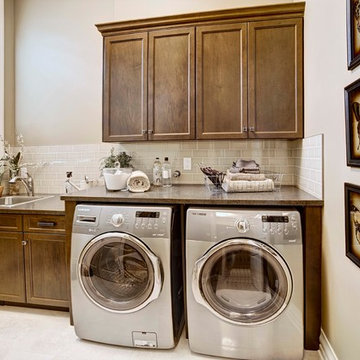
Laundry room.
Inspiration for a traditional single-wall dedicated laundry room in Calgary with a drop-in sink, shaker cabinets, dark wood cabinets, beige walls, a side-by-side washer and dryer, white floor and grey benchtop.
Inspiration for a traditional single-wall dedicated laundry room in Calgary with a drop-in sink, shaker cabinets, dark wood cabinets, beige walls, a side-by-side washer and dryer, white floor and grey benchtop.
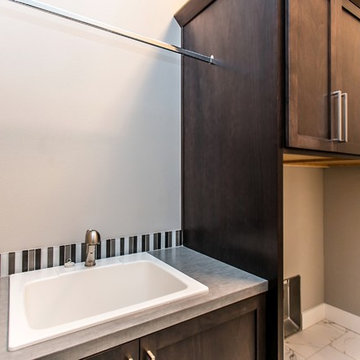
Photo of a small transitional single-wall dedicated laundry room in Seattle with an utility sink, shaker cabinets, dark wood cabinets, laminate benchtops, grey walls, marble floors, a side-by-side washer and dryer, white floor and grey benchtop.
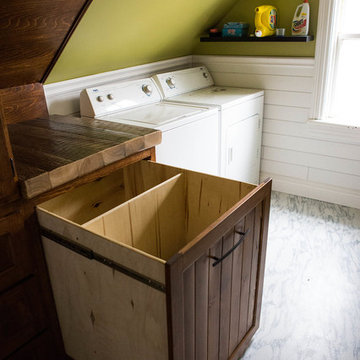
This custom made slide out, is made to replace laundry baskets and discretely store dirty laundry. The Hard wood counter top, made from salvaged barn beams, clear coated for easy cleaning, provides a space to fold and organise clothes.
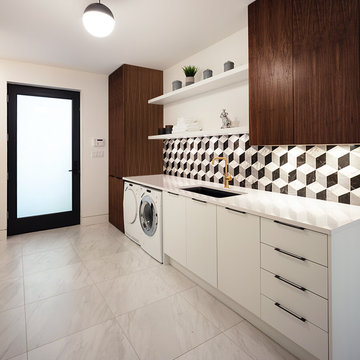
Constructed for aging-in-place, the width of hallways, room sizes and room entries conform with Certified Aging In Place (CAPS) design standards.
Laundry room with side by side washer and dryer with art deco inspired Marvel Multicolor "Cold Esagono" backsplash and 14 ft mudroom countertop with under-mount sink.

Inspiration for a mid-sized midcentury l-shaped dedicated laundry room in Detroit with an undermount sink, flat-panel cabinets, dark wood cabinets, quartzite benchtops, white walls, ceramic floors, a side-by-side washer and dryer, white floor, white benchtop and wallpaper.
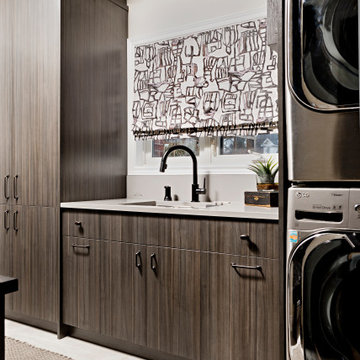
A person’s home is the place where their personality can flourish. In this client’s case, it was their love for their native homeland of Kenya, Africa. One of the main challenges with these space was to remain within the client’s budget. It was important to give this home lots of character, so hiring a faux finish artist to hand-paint the walls in an African inspired pattern for powder room to emphasizing their existing pieces was the perfect solution to staying within their budget needs. Each room was carefully planned to showcase their African heritage in each aspect of the home. The main features included deep wood tones paired with light walls, and dark finishes. A hint of gold was used throughout the house, to complement the spaces and giving the space a bit of a softer feel.
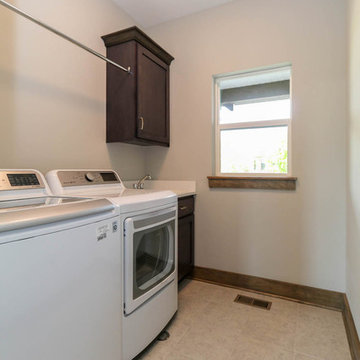
Design ideas for a mid-sized transitional galley dedicated laundry room in Chicago with a drop-in sink, shaker cabinets, dark wood cabinets, quartz benchtops, grey walls, ceramic floors, a side-by-side washer and dryer, white floor and white benchtop.
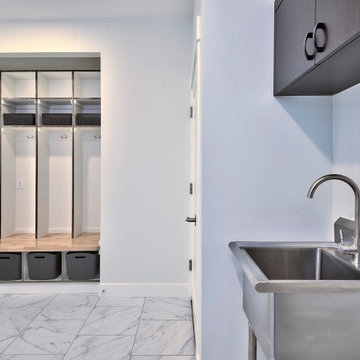
Design ideas for a large contemporary galley utility room in Other with an utility sink, flat-panel cabinets, dark wood cabinets, white walls, ceramic floors, a side-by-side washer and dryer and white floor.
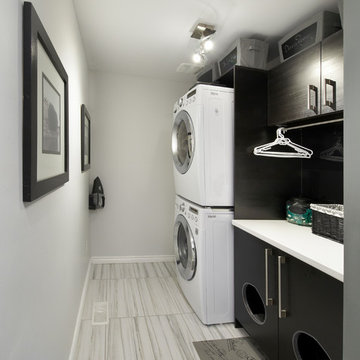
This is an example of a contemporary galley laundry room in Toronto with flat-panel cabinets, dark wood cabinets, laminate benchtops, white walls, ceramic floors, a stacked washer and dryer, white floor and white benchtop.
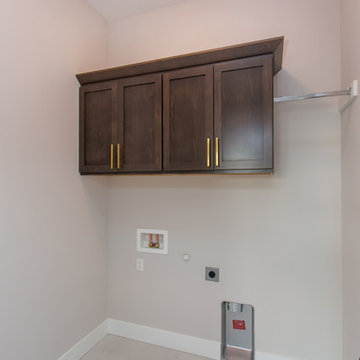
Design ideas for a mid-sized transitional single-wall dedicated laundry room in Seattle with shaker cabinets, dark wood cabinets, grey walls, porcelain floors, a side-by-side washer and dryer and white floor.
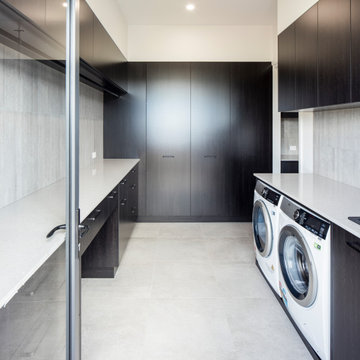
Photo of a modern laundry room in Sunshine Coast with dark wood cabinets, a side-by-side washer and dryer, white floor and white benchtop.
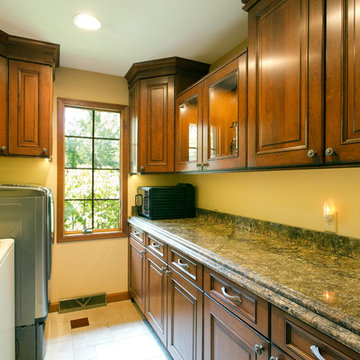
Stuart Pearl Photography
Inspiration for a mid-sized traditional galley dedicated laundry room in Cleveland with a farmhouse sink, raised-panel cabinets, dark wood cabinets, granite benchtops, beige walls, ceramic floors, a side-by-side washer and dryer and white floor.
Inspiration for a mid-sized traditional galley dedicated laundry room in Cleveland with a farmhouse sink, raised-panel cabinets, dark wood cabinets, granite benchtops, beige walls, ceramic floors, a side-by-side washer and dryer and white floor.
Laundry Room Design Ideas with Dark Wood Cabinets and White Floor
1