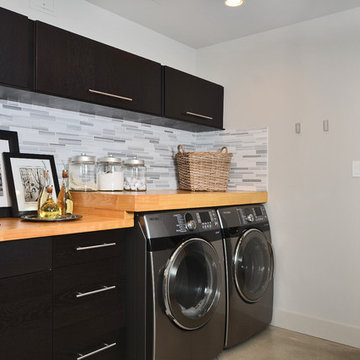Laundry Room Design Ideas with Dark Wood Cabinets
Refine by:
Budget
Sort by:Popular Today
161 - 180 of 2,175 photos
Item 1 of 2
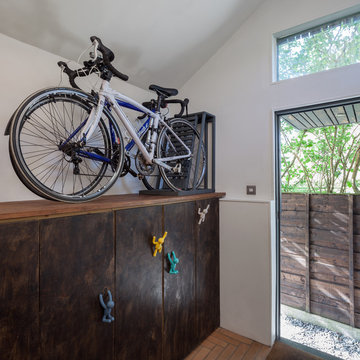
A compact extension that contains a utility area, wc and lots of extra storage for all and bikes.
Photo credit: Gavin Stewart
Small transitional single-wall utility room in Manchester with flat-panel cabinets, dark wood cabinets, white walls and brick floors.
Small transitional single-wall utility room in Manchester with flat-panel cabinets, dark wood cabinets, white walls and brick floors.
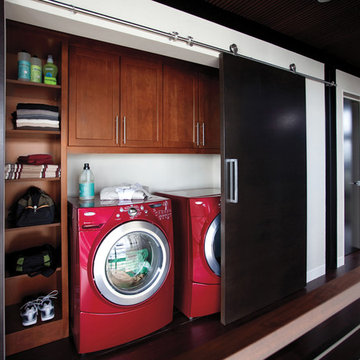
This is an example of a small transitional single-wall laundry cupboard in Other with shaker cabinets, white walls, dark hardwood floors, a side-by-side washer and dryer, brown floor and dark wood cabinets.
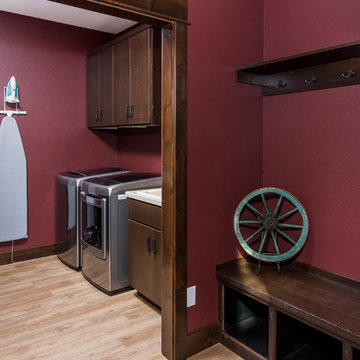
Inspiration for a country single-wall laundry room in Other with a drop-in sink, flat-panel cabinets, dark wood cabinets, red walls, light hardwood floors and a side-by-side washer and dryer.
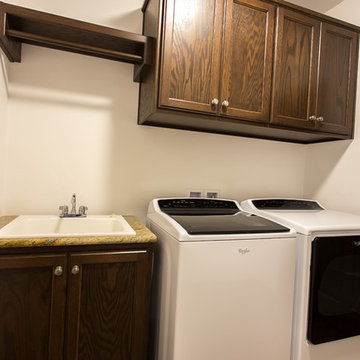
Small traditional single-wall dedicated laundry room in Other with an undermount sink, shaker cabinets, dark wood cabinets, white walls and a side-by-side washer and dryer.
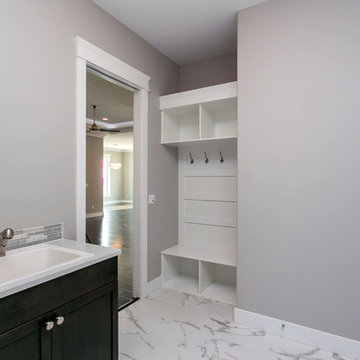
Photo of a mid-sized modern l-shaped dedicated laundry room in Seattle with a drop-in sink, shaker cabinets, dark wood cabinets, quartz benchtops, grey walls, marble floors, a side-by-side washer and dryer, white floor and white benchtop.
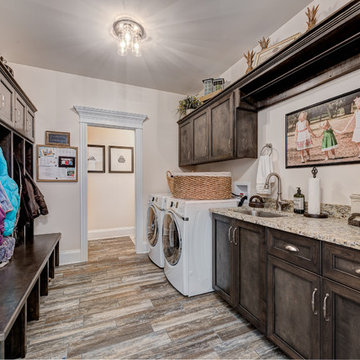
Mid-sized traditional galley utility room in Chicago with an undermount sink, recessed-panel cabinets, dark wood cabinets, beige walls, dark hardwood floors, a side-by-side washer and dryer, brown floor, beige benchtop and granite benchtops.
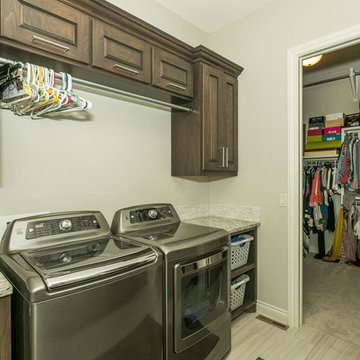
Design ideas for a mid-sized transitional galley utility room in Wichita with an undermount sink, raised-panel cabinets, dark wood cabinets, granite benchtops, grey walls and a side-by-side washer and dryer.
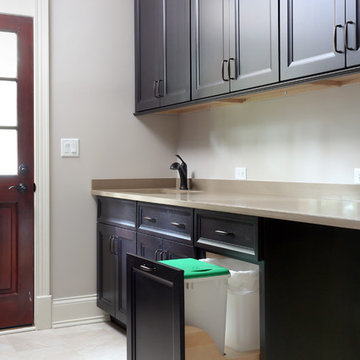
Within the mudroom, a pull out trashcan feature was re-purposed to store a large, dog food bin and a nook underneath the counter top is a dedicated space to store food and water bowls.

Martha O'Hara Interiors, Interior Design & Photo Styling | Streeter Homes, Builder | Troy Thies, Photography | Swan Architecture, Architect |
Please Note: All “related,” “similar,” and “sponsored” products tagged or listed by Houzz are not actual products pictured. They have not been approved by Martha O’Hara Interiors nor any of the professionals credited. For information about our work, please contact design@oharainteriors.com.
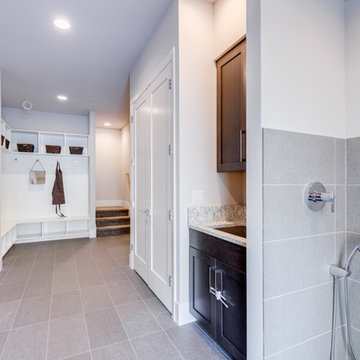
Inspiration for a large contemporary galley utility room in Seattle with an undermount sink, shaker cabinets, dark wood cabinets, granite benchtops, white walls, porcelain floors, a side-by-side washer and dryer, grey floor and multi-coloured benchtop.
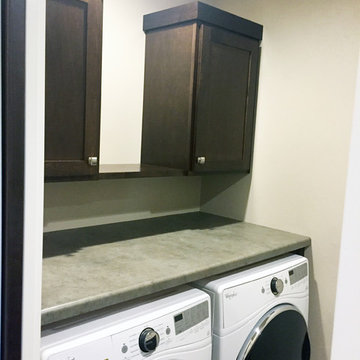
This laundry room has a side by side washer and dryer with plenty of counter space above and across the machines. There are also cabinets above the counters.
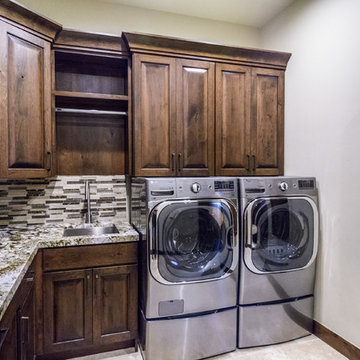
Design ideas for a mid-sized u-shaped dedicated laundry room in Salt Lake City with an undermount sink, raised-panel cabinets, dark wood cabinets, granite benchtops, multi-coloured splashback, ceramic splashback, ceramic floors, white walls and a side-by-side washer and dryer.
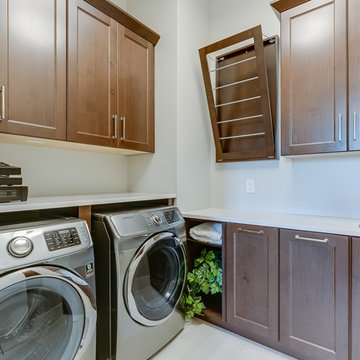
Scott Prokop
Photo of a traditional l-shaped laundry room in Other with an undermount sink, dark wood cabinets, a side-by-side washer and dryer and recessed-panel cabinets.
Photo of a traditional l-shaped laundry room in Other with an undermount sink, dark wood cabinets, a side-by-side washer and dryer and recessed-panel cabinets.

This large mudroom features a custom dog wash, ample storage with lockers, cubbies and cabinets and a custom bench with divided shoe storage underneath. On the floor is a concrete looking porcelain tile. It's a perfect space to come into year round and to store year round equipment and clothes like jackets and hats.
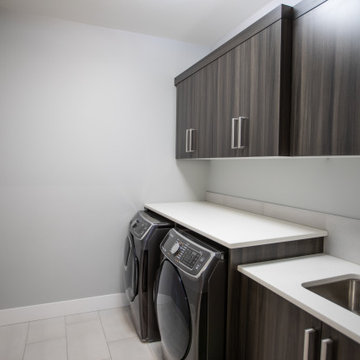
Mid-sized contemporary single-wall dedicated laundry room in Vancouver with an undermount sink, flat-panel cabinets, dark wood cabinets, quartz benchtops, grey walls, porcelain floors, a side-by-side washer and dryer, beige floor and white benchtop.
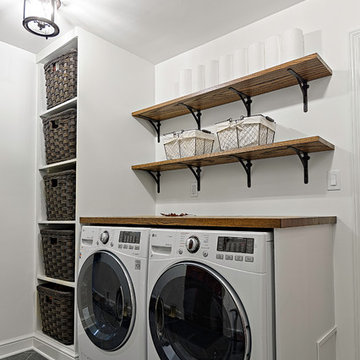
Clean white walls and organized shelving and storage create an elegant and practical laundry space just adjacent to the kitchen.
Dave Bryce Photography
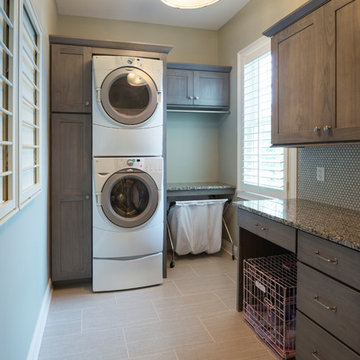
The updated laundry room offers clean, fresh lines, easy to maintain granite counter tops and a unique, penny round mosaic porcelain tiled back splash. The stacking washer and dryer freed up storage space on either side of the unit to add more cabinets and a working area.
Photo Credit: Chris Whonsetler
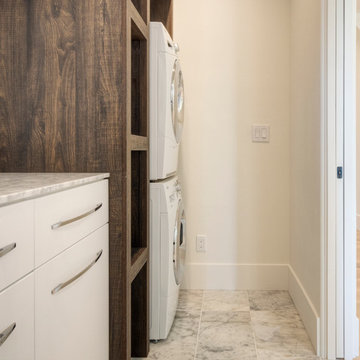
Inspiration for a modern single-wall dedicated laundry room in San Francisco with an undermount sink, dark wood cabinets, marble benchtops, white walls, marble floors and a stacked washer and dryer.
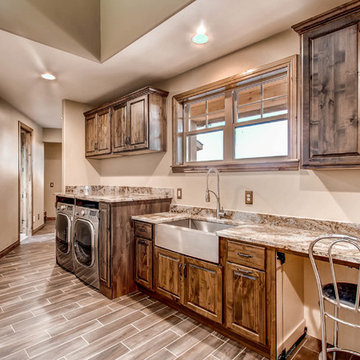
Large country single-wall laundry room in Denver with a farmhouse sink, raised-panel cabinets, dark wood cabinets, granite benchtops, beige walls, porcelain floors, a side-by-side washer and dryer, brown floor and multi-coloured benchtop.
Laundry Room Design Ideas with Dark Wood Cabinets
9
