Laundry Room Design Ideas with Dark Wood Cabinets
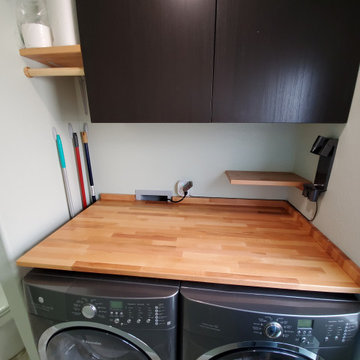
The vanity top and the washer/dryer counter are both made from an IKEA butcher block table top that I was able to cut into the custom sizes for the space. I learned alot about polyurethane and felt a little like the Karate Kid, poly on, sand off, poly on, sand off. The counter does have a leg on the front left for support.
This arrangement allowed for a small hangar bar and 4" space to keep brooms, swifter, and even a small step stool to reach the upper most cabinet space. Not saying I'm short, but I will admint that I could use a little vertical help sometimes, but I am not short.
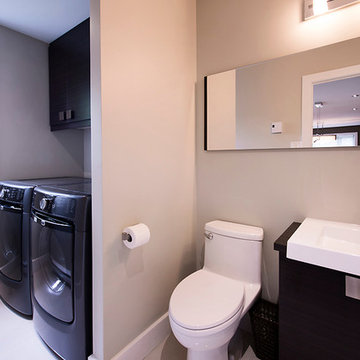
Andrée Allard, photographe
Small contemporary single-wall utility room in Other with flat-panel cabinets, dark wood cabinets, grey walls, porcelain floors, a side-by-side washer and dryer and a single-bowl sink.
Small contemporary single-wall utility room in Other with flat-panel cabinets, dark wood cabinets, grey walls, porcelain floors, a side-by-side washer and dryer and a single-bowl sink.
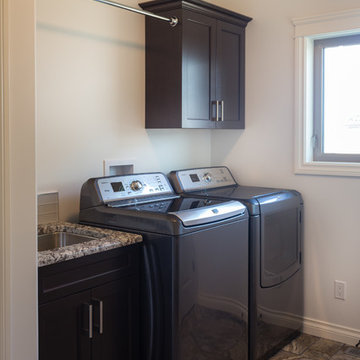
ihphotography
Photo of a small transitional single-wall dedicated laundry room in Calgary with an undermount sink, shaker cabinets, dark wood cabinets, granite benchtops, white walls, ceramic floors and a side-by-side washer and dryer.
Photo of a small transitional single-wall dedicated laundry room in Calgary with an undermount sink, shaker cabinets, dark wood cabinets, granite benchtops, white walls, ceramic floors and a side-by-side washer and dryer.
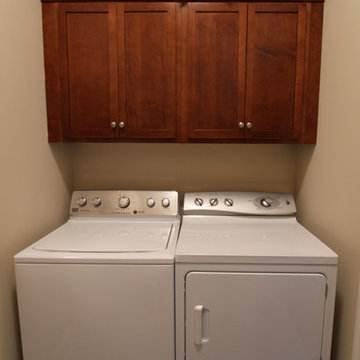
Designer: Julie Mausolf
Contractor: Bos Homes
Photography: Alea Paul
Design ideas for a small transitional single-wall laundry cupboard in Grand Rapids with recessed-panel cabinets, quartz benchtops, multi-coloured splashback, a drop-in sink, dark wood cabinets, beige walls, linoleum floors and a side-by-side washer and dryer.
Design ideas for a small transitional single-wall laundry cupboard in Grand Rapids with recessed-panel cabinets, quartz benchtops, multi-coloured splashback, a drop-in sink, dark wood cabinets, beige walls, linoleum floors and a side-by-side washer and dryer.
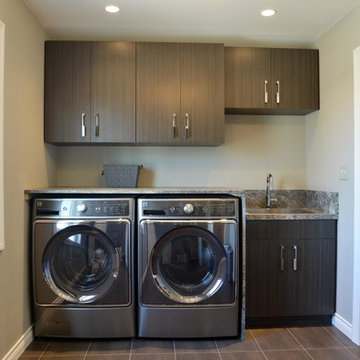
Robb Siverson Photography
Small transitional single-wall dedicated laundry room in Other with a drop-in sink, flat-panel cabinets, dark wood cabinets, quartz benchtops, beige walls, porcelain floors and a side-by-side washer and dryer.
Small transitional single-wall dedicated laundry room in Other with a drop-in sink, flat-panel cabinets, dark wood cabinets, quartz benchtops, beige walls, porcelain floors and a side-by-side washer and dryer.
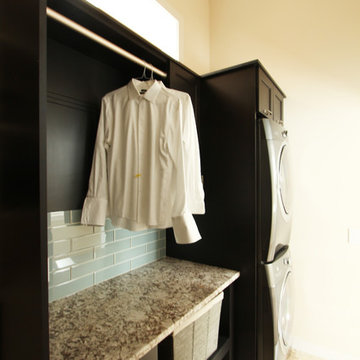
This is an example of a small transitional single-wall utility room in Other with recessed-panel cabinets, dark wood cabinets, granite benchtops, beige walls, travertine floors, a side-by-side washer and dryer, beige floor and beige benchtop.
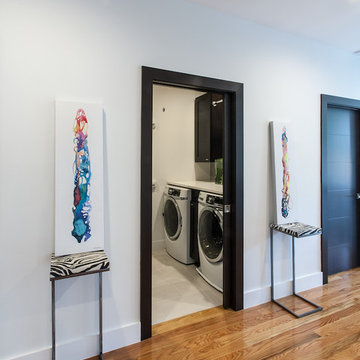
Small traditional single-wall dedicated laundry room in New York with shaker cabinets, dark wood cabinets, white walls, light hardwood floors and a side-by-side washer and dryer.
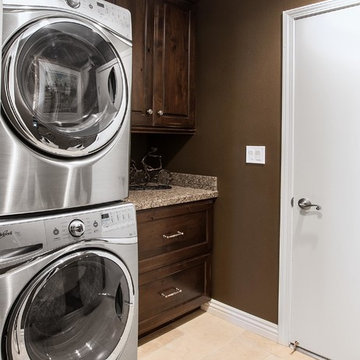
Omega Cabinetry
This is an example of a small traditional single-wall dedicated laundry room in Orange County with an undermount sink, recessed-panel cabinets, dark wood cabinets, granite benchtops, brown walls, porcelain floors and a stacked washer and dryer.
This is an example of a small traditional single-wall dedicated laundry room in Orange County with an undermount sink, recessed-panel cabinets, dark wood cabinets, granite benchtops, brown walls, porcelain floors and a stacked washer and dryer.
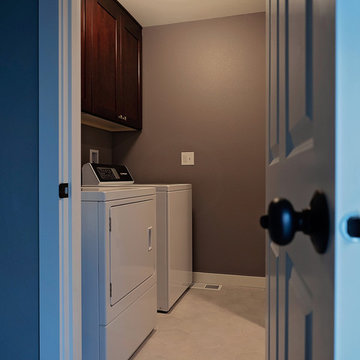
Small transitional dedicated laundry room in Portland with recessed-panel cabinets and dark wood cabinets.
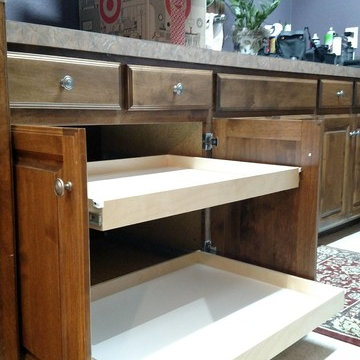
Pull out shelves installed in the laundry room make deep cabinet space easily accessible. These standard height slide out shelves fully extend and can hold up to 100 pounds!
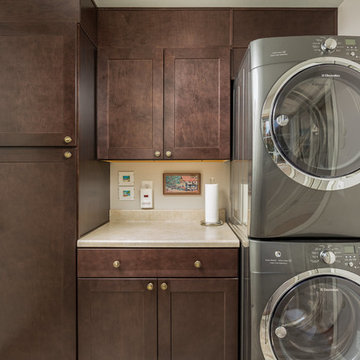
John Body
This is an example of a small transitional single-wall dedicated laundry room in DC Metro with shaker cabinets, dark wood cabinets, solid surface benchtops, grey walls and a stacked washer and dryer.
This is an example of a small transitional single-wall dedicated laundry room in DC Metro with shaker cabinets, dark wood cabinets, solid surface benchtops, grey walls and a stacked washer and dryer.
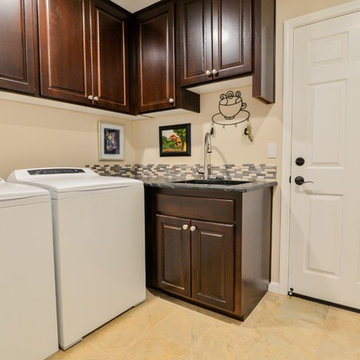
Larry Craig
This is an example of a mid-sized traditional l-shaped dedicated laundry room in Portland with an undermount sink, raised-panel cabinets, dark wood cabinets, granite benchtops, beige walls, porcelain floors and a side-by-side washer and dryer.
This is an example of a mid-sized traditional l-shaped dedicated laundry room in Portland with an undermount sink, raised-panel cabinets, dark wood cabinets, granite benchtops, beige walls, porcelain floors and a side-by-side washer and dryer.
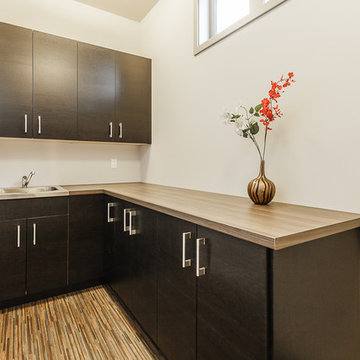
Design ideas for a contemporary l-shaped utility room in Seattle with an utility sink, flat-panel cabinets, laminate benchtops, beige walls, bamboo floors, a concealed washer and dryer, beige benchtop and dark wood cabinets.
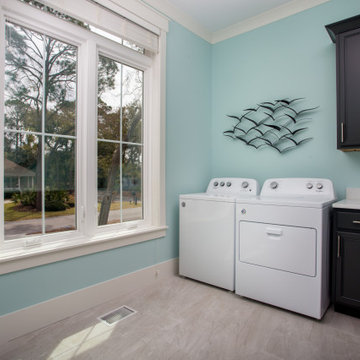
Cabinetry by Kith Kitchens in Espresso
Decorative Hardware by Hardware Resources
Inspiration for a large beach style l-shaped dedicated laundry room in Other with a drop-in sink, flat-panel cabinets, dark wood cabinets, quartz benchtops, blue walls, ceramic floors, a side-by-side washer and dryer, grey floor and white benchtop.
Inspiration for a large beach style l-shaped dedicated laundry room in Other with a drop-in sink, flat-panel cabinets, dark wood cabinets, quartz benchtops, blue walls, ceramic floors, a side-by-side washer and dryer, grey floor and white benchtop.
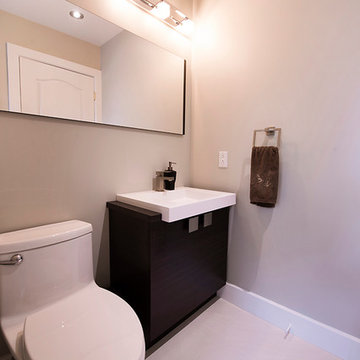
Andrée Allard, photographe
This is an example of a small contemporary single-wall utility room in Other with flat-panel cabinets, dark wood cabinets, grey walls, porcelain floors, a side-by-side washer and dryer and a drop-in sink.
This is an example of a small contemporary single-wall utility room in Other with flat-panel cabinets, dark wood cabinets, grey walls, porcelain floors, a side-by-side washer and dryer and a drop-in sink.
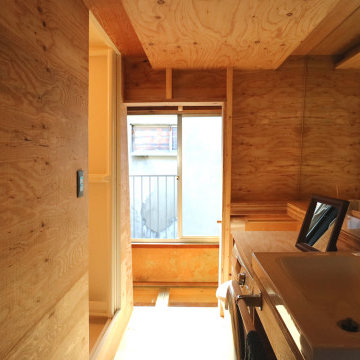
トイレ、洗濯機、洗面台の3つが1つのカウンターに。
左側がユニットバス。 奥は3mの物干し竿が外部と内部に1本づつ。
乾いた服は両サイドに寄せるとウォークインクローゼットスペースへ。
This is an example of a small contemporary single-wall laundry cupboard in Osaka with a drop-in sink, glass-front cabinets, dark wood cabinets, wood benchtops, beige splashback, timber splashback, beige walls, light hardwood floors, beige floor, beige benchtop, vaulted and decorative wall panelling.
This is an example of a small contemporary single-wall laundry cupboard in Osaka with a drop-in sink, glass-front cabinets, dark wood cabinets, wood benchtops, beige splashback, timber splashback, beige walls, light hardwood floors, beige floor, beige benchtop, vaulted and decorative wall panelling.
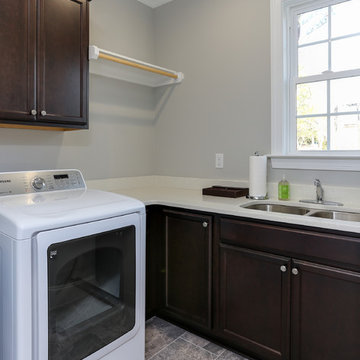
Photos by Tad Davis Photography
Mid-sized transitional l-shaped utility room in Raleigh with an undermount sink, raised-panel cabinets, dark wood cabinets, quartz benchtops, grey walls, ceramic floors and a side-by-side washer and dryer.
Mid-sized transitional l-shaped utility room in Raleigh with an undermount sink, raised-panel cabinets, dark wood cabinets, quartz benchtops, grey walls, ceramic floors and a side-by-side washer and dryer.
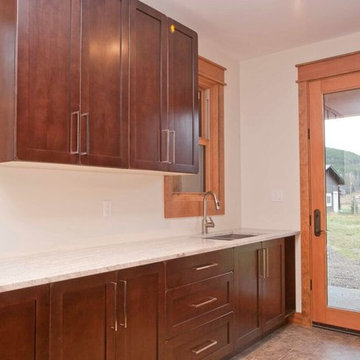
Mud room cabinetry with stained metal clad exterior door, granite counter, undermount double sink
Photo of a mid-sized arts and crafts single-wall dedicated laundry room in Vancouver with a double-bowl sink, shaker cabinets, dark wood cabinets, granite benchtops, white walls, porcelain floors and brown floor.
Photo of a mid-sized arts and crafts single-wall dedicated laundry room in Vancouver with a double-bowl sink, shaker cabinets, dark wood cabinets, granite benchtops, white walls, porcelain floors and brown floor.
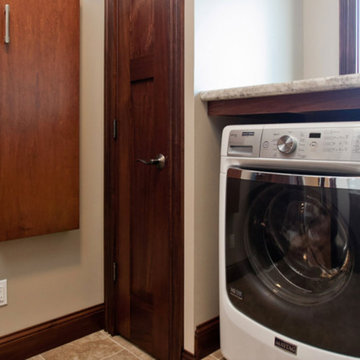
Design ideas for a small traditional single-wall dedicated laundry room in Cedar Rapids with dark wood cabinets, granite benchtops, beige walls, travertine floors, a side-by-side washer and dryer and beige floor.
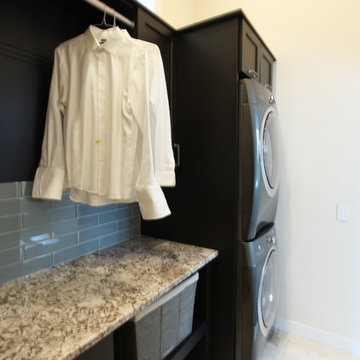
Small transitional single-wall utility room in Other with recessed-panel cabinets, dark wood cabinets, granite benchtops, beige walls, travertine floors, a side-by-side washer and dryer, beige floor and beige benchtop.
Laundry Room Design Ideas with Dark Wood Cabinets
1