All Backsplash Materials Laundry Room Design Ideas with Decorative Wall Panelling
Refine by:
Budget
Sort by:Popular Today
1 - 20 of 57 photos
Item 1 of 3
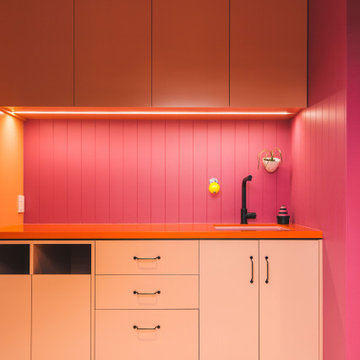
Murphys Road is a renovation in a 1906 Villa designed to compliment the old features with new and modern twist. Innovative colours and design concepts are used to enhance spaces and compliant family living. This award winning space has been featured in magazines and websites all around the world. It has been heralded for it's use of colour and design in inventive and inspiring ways.
Designed by New Zealand Designer, Alex Fulton of Alex Fulton Design
Photographed by Duncan Innes for Homestyle Magazine
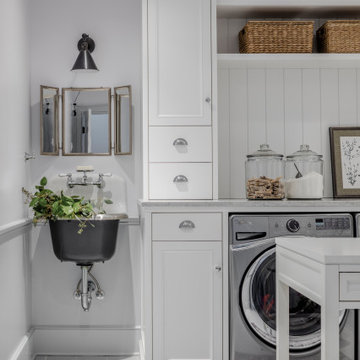
Photo of a beach style laundry room in Seattle with an utility sink, recessed-panel cabinets, white cabinets, shiplap splashback, white walls, a side-by-side washer and dryer, grey floor, grey benchtop and decorative wall panelling.

This laundry room "plus" sits just off the kitchen and triples as a pet washing/grooming station and secondary kitchen storage space. A true utility closet that used to be a standard laundry/mud room when entering from the garage.
Cabinets are from Ultracraft - Rockford door in Arctic White on Maple. Hardware is from Alno - Charlie 4" pull in polished chrome. Countertops are Raw Concrete 3cm quartz from Ceasarstone and wall tile is Interceramic 3x6 White tile from their Wall Tile Collection. Also from Interceramic is the pet shower floor - a 1" hex mosaic in White from the Restoration collection. The floors are Crossville Ready to Wear 12x24 in their Perfect Fit color.
Faucet, handshower, trim and valve are from Delta - Trinsic and Compel series, all in Chrome. The laundry sink is the Quartus R15 stainless steel from Blanco and Elkay provided the hose bib - also in Chrome. Drains for both the pet shower and water filling station are chrome from Ebbe.

Custom luxury laundry room, mud room, dog shower combo
This is an example of a mid-sized country galley dedicated laundry room in Other with recessed-panel cabinets, white cabinets, quartzite benchtops, white splashback, ceramic splashback, white walls, ceramic floors, a side-by-side washer and dryer, grey floor, white benchtop, exposed beam and decorative wall panelling.
This is an example of a mid-sized country galley dedicated laundry room in Other with recessed-panel cabinets, white cabinets, quartzite benchtops, white splashback, ceramic splashback, white walls, ceramic floors, a side-by-side washer and dryer, grey floor, white benchtop, exposed beam and decorative wall panelling.

© Lassiter Photography | ReVisionCharlotte.com
This is an example of a mid-sized beach style galley utility room in Charlotte with recessed-panel cabinets, grey cabinets, granite benchtops, multi-coloured splashback, cement tile splashback, white walls, a side-by-side washer and dryer, grey floor, blue benchtop, decorative wall panelling and porcelain floors.
This is an example of a mid-sized beach style galley utility room in Charlotte with recessed-panel cabinets, grey cabinets, granite benchtops, multi-coloured splashback, cement tile splashback, white walls, a side-by-side washer and dryer, grey floor, blue benchtop, decorative wall panelling and porcelain floors.

Laundry with concealed washer and dryer behind doors one could think this was a butlers pantry instead. Open shelving to give a lived in personal look.

Inspiration for a large u-shaped utility room in New York with a farmhouse sink, shaker cabinets, quartzite benchtops, black splashback, engineered quartz splashback, beige walls, porcelain floors, a side-by-side washer and dryer, multi-coloured floor, black benchtop, light wood cabinets and decorative wall panelling.
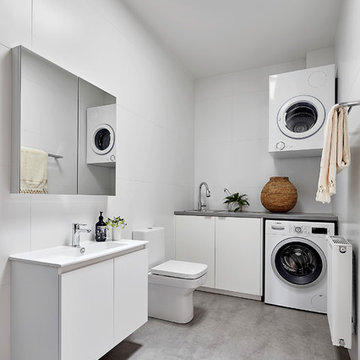
Jack Lovel Photographer
Inspiration for a mid-sized contemporary u-shaped dedicated laundry room in Melbourne with a single-bowl sink, white cabinets, concrete benchtops, white splashback, porcelain splashback, white walls, light hardwood floors, a stacked washer and dryer, brown floor, grey benchtop, coffered and decorative wall panelling.
Inspiration for a mid-sized contemporary u-shaped dedicated laundry room in Melbourne with a single-bowl sink, white cabinets, concrete benchtops, white splashback, porcelain splashback, white walls, light hardwood floors, a stacked washer and dryer, brown floor, grey benchtop, coffered and decorative wall panelling.
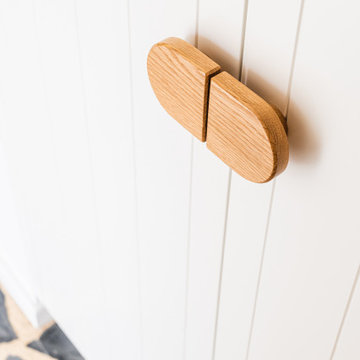
Laundry room storage for a beach house. White panelled under bench cupboards. The rounded timber catch adding a retro vibe to fit this mid-century beach house renovation.

Design ideas for a large galley dedicated laundry room in Phoenix with an undermount sink, raised-panel cabinets, white cabinets, quartz benchtops, white splashback, marble splashback, white walls, marble floors, a side-by-side washer and dryer, white floor, white benchtop and decorative wall panelling.
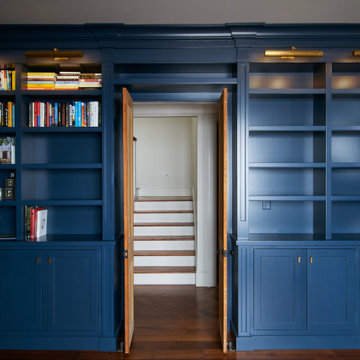
This magnificent new home build has too many amenities to name. Laundry room with side by side appliances.
Photo of a modern utility room in Other with flat-panel cabinets, blue cabinets, quartz benchtops, white splashback, engineered quartz splashback, blue walls, dark hardwood floors, brown floor, white benchtop and decorative wall panelling.
Photo of a modern utility room in Other with flat-panel cabinets, blue cabinets, quartz benchtops, white splashback, engineered quartz splashback, blue walls, dark hardwood floors, brown floor, white benchtop and decorative wall panelling.

Inspiration for a mid-sized transitional galley utility room in Austin with a farmhouse sink, flat-panel cabinets, grey cabinets, marble benchtops, grey splashback, ceramic splashback, white walls, ceramic floors, a side-by-side washer and dryer, grey floor, grey benchtop and decorative wall panelling.
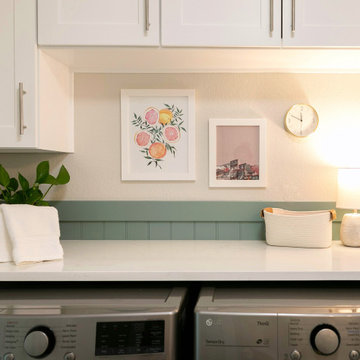
Design ideas for a transitional single-wall laundry room in Seattle with an undermount sink, shaker cabinets, white cabinets, quartz benchtops, green splashback, shiplap splashback, green walls, vinyl floors, a side-by-side washer and dryer, grey floor, white benchtop and decorative wall panelling.

The cabinets are a custom paint color by Benjamin Moore called "Fan Coral". It is a near perfect match to the fish in the wallpaper.
Photo of a small eclectic galley utility room in San Francisco with an undermount sink, recessed-panel cabinets, orange cabinets, quartzite benchtops, beige splashback, ceramic splashback, multi-coloured walls, brick floors, a side-by-side washer and dryer, multi-coloured floor, green benchtop, wood and decorative wall panelling.
Photo of a small eclectic galley utility room in San Francisco with an undermount sink, recessed-panel cabinets, orange cabinets, quartzite benchtops, beige splashback, ceramic splashback, multi-coloured walls, brick floors, a side-by-side washer and dryer, multi-coloured floor, green benchtop, wood and decorative wall panelling.
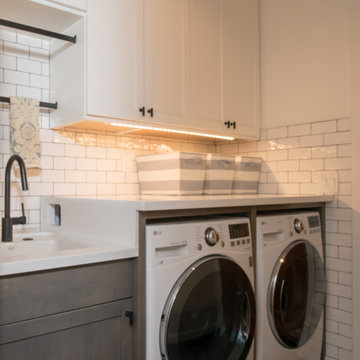
This compact dual purpose laundry mudroom is the point of entry for a busy family of four.
One side provides laundry facilities including a deep laundry sink, dry rack, a folding surface and storage. The other side of the room has the home's electrical panel and a boot bench complete with shoe cubbies, hooks and a bench.
The flooring is rubber.
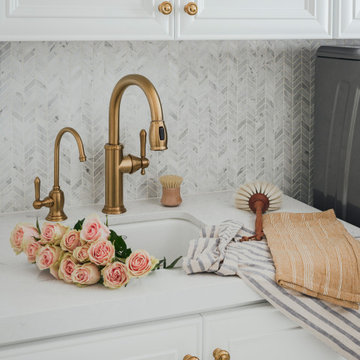
Large transitional galley dedicated laundry room in Phoenix with an undermount sink, raised-panel cabinets, white cabinets, quartz benchtops, white splashback, marble splashback, white walls, marble floors, a side-by-side washer and dryer, white floor, white benchtop and decorative wall panelling.

© Lassiter Photography | ReVisionCharlotte.com
Mid-sized beach style galley utility room in Charlotte with recessed-panel cabinets, grey cabinets, granite benchtops, multi-coloured splashback, cement tile splashback, white walls, a side-by-side washer and dryer, grey floor, blue benchtop, decorative wall panelling and porcelain floors.
Mid-sized beach style galley utility room in Charlotte with recessed-panel cabinets, grey cabinets, granite benchtops, multi-coloured splashback, cement tile splashback, white walls, a side-by-side washer and dryer, grey floor, blue benchtop, decorative wall panelling and porcelain floors.

This custom home, sitting above the City within the hills of Corvallis, was carefully crafted with attention to the smallest detail. The homeowners came to us with a vision of their dream home, and it was all hands on deck between the G. Christianson team and our Subcontractors to create this masterpiece! Each room has a theme that is unique and complementary to the essence of the home, highlighted in the Swamp Bathroom and the Dogwood Bathroom. The home features a thoughtful mix of materials, using stained glass, tile, art, wood, and color to create an ambiance that welcomes both the owners and visitors with warmth. This home is perfect for these homeowners, and fits right in with the nature surrounding the home!
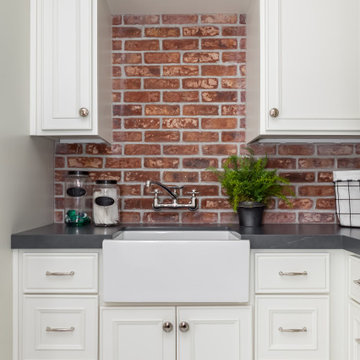
This sun-shiny laundry room has old world charm thanks to the soapstone counters and brick backsplash with wall mounted faucet.
Design ideas for a mid-sized traditional u-shaped dedicated laundry room in Sacramento with a farmhouse sink, recessed-panel cabinets, white cabinets, soapstone benchtops, multi-coloured splashback, brick splashback, grey walls, marble floors, a stacked washer and dryer, white floor, black benchtop, exposed beam and decorative wall panelling.
Design ideas for a mid-sized traditional u-shaped dedicated laundry room in Sacramento with a farmhouse sink, recessed-panel cabinets, white cabinets, soapstone benchtops, multi-coloured splashback, brick splashback, grey walls, marble floors, a stacked washer and dryer, white floor, black benchtop, exposed beam and decorative wall panelling.
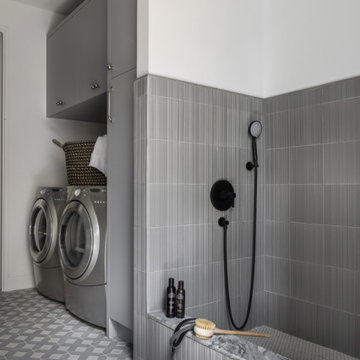
Photo of a mid-sized transitional galley utility room in Austin with a farmhouse sink, flat-panel cabinets, grey cabinets, marble benchtops, grey splashback, ceramic splashback, white walls, ceramic floors, a side-by-side washer and dryer, grey floor, grey benchtop and decorative wall panelling.
All Backsplash Materials Laundry Room Design Ideas with Decorative Wall Panelling
1