Laundry Room Design Ideas with Grey Walls and Decorative Wall Panelling
Refine by:
Budget
Sort by:Popular Today
1 - 9 of 9 photos
Item 1 of 3

Shaker doors with a simple Craftsman trim hide the stacked washer and dryer.
Design ideas for a small arts and crafts single-wall laundry cupboard in San Francisco with shaker cabinets, white cabinets, grey walls, medium hardwood floors, a stacked washer and dryer, red floor, grey benchtop and decorative wall panelling.
Design ideas for a small arts and crafts single-wall laundry cupboard in San Francisco with shaker cabinets, white cabinets, grey walls, medium hardwood floors, a stacked washer and dryer, red floor, grey benchtop and decorative wall panelling.

Laundry with concealed washer and dryer behind doors one could think this was a butlers pantry instead. Open shelving to give a lived in personal look.
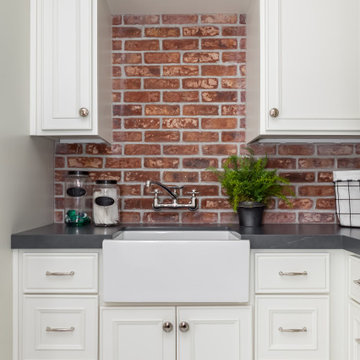
This sun-shiny laundry room has old world charm thanks to the soapstone counters and brick backsplash with wall mounted faucet.
Design ideas for a mid-sized traditional u-shaped dedicated laundry room in Sacramento with a farmhouse sink, recessed-panel cabinets, white cabinets, soapstone benchtops, multi-coloured splashback, brick splashback, grey walls, marble floors, a stacked washer and dryer, white floor, black benchtop, exposed beam and decorative wall panelling.
Design ideas for a mid-sized traditional u-shaped dedicated laundry room in Sacramento with a farmhouse sink, recessed-panel cabinets, white cabinets, soapstone benchtops, multi-coloured splashback, brick splashback, grey walls, marble floors, a stacked washer and dryer, white floor, black benchtop, exposed beam and decorative wall panelling.
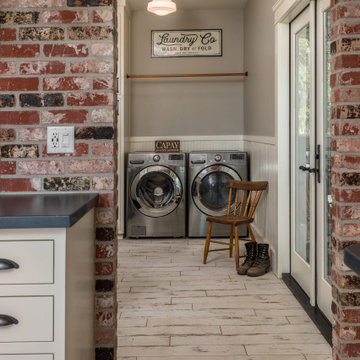
Flooring: Barnfield Large Format 6" x 36" Tile |
Stainless Washer and Dryer |
Wall color: SW Roycroft Mist Grey |
Original Bead Board Wainscoting |
Wainscoting color: SW Dover White |
Brick Masonry Archway: McNear's Brick "Sacramento Rustic" Thin Brick
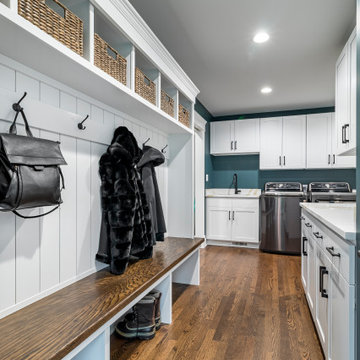
Inspiration for a mid-sized transitional l-shaped dedicated laundry room in Chicago with shaker cabinets, white cabinets, marble benchtops, white splashback, marble splashback, grey walls, medium hardwood floors, a side-by-side washer and dryer, brown floor, white benchtop, coffered and decorative wall panelling.
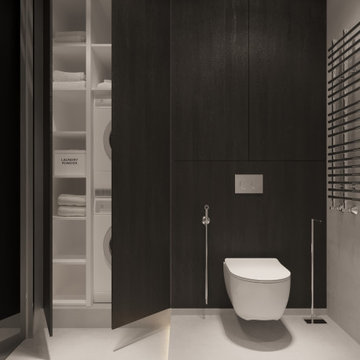
Гостевой санузел/постирочная
Inspiration for a mid-sized contemporary single-wall utility room in Saint Petersburg with flat-panel cabinets, grey walls, concrete floors, grey floor, a single-bowl sink, black cabinets, a stacked washer and dryer and decorative wall panelling.
Inspiration for a mid-sized contemporary single-wall utility room in Saint Petersburg with flat-panel cabinets, grey walls, concrete floors, grey floor, a single-bowl sink, black cabinets, a stacked washer and dryer and decorative wall panelling.

Shaker doors with a simple Craftsman trim hide the washer and dryer.
Photo of a small arts and crafts single-wall laundry cupboard in San Francisco with shaker cabinets, white cabinets, grey walls, medium hardwood floors, a stacked washer and dryer, red floor, grey benchtop and decorative wall panelling.
Photo of a small arts and crafts single-wall laundry cupboard in San Francisco with shaker cabinets, white cabinets, grey walls, medium hardwood floors, a stacked washer and dryer, red floor, grey benchtop and decorative wall panelling.
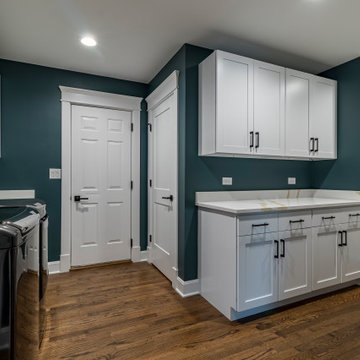
Inspiration for a mid-sized transitional l-shaped dedicated laundry room in Chicago with shaker cabinets, white cabinets, marble benchtops, a side-by-side washer and dryer, white benchtop, white splashback, marble splashback, grey walls, medium hardwood floors, brown floor, coffered and decorative wall panelling.
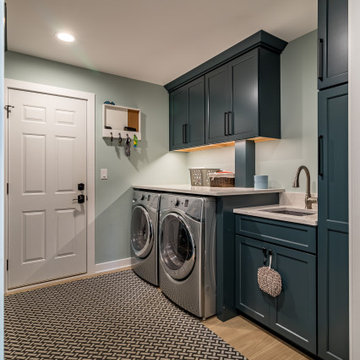
Transitional galley utility room in Chicago with an undermount sink, shaker cabinets, blue cabinets, granite benchtops, white splashback, granite splashback, grey walls, light hardwood floors, a side-by-side washer and dryer, brown floor, white benchtop, coffered and decorative wall panelling.
Laundry Room Design Ideas with Grey Walls and Decorative Wall Panelling
1