Laundry Room Design Ideas with Distressed Cabinets
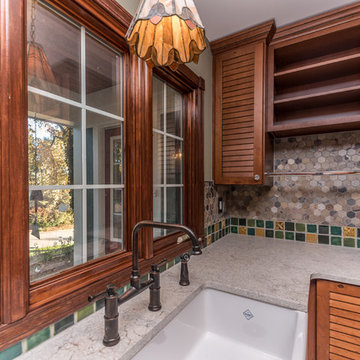
This Craftsman Style laundry room is complete with Shaw farmhouse sink, oil rubbed bronze finishes, open storage for Longaberger basket collection, natural slate, and Pewabic tile backsplash and floor inserts.
Architect: Zimmerman Designs
General Contractor: Stella Contracting
Photo Credit: The Front Door Real Estate Photography
Cabinetry: Pinnacle Cabinet Co.
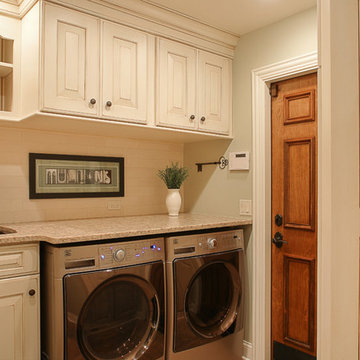
Photo of a mid-sized traditional l-shaped utility room in Chicago with an undermount sink, raised-panel cabinets, distressed cabinets, granite benchtops, a side-by-side washer and dryer and grey walls.
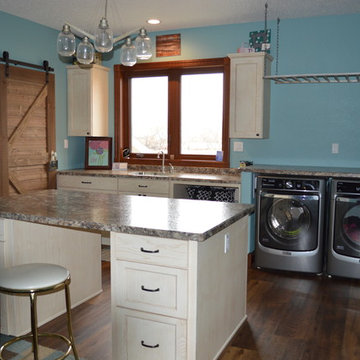
Laundry and Craft Room
Inspiration for a large country single-wall utility room in Other with an undermount sink, shaker cabinets, distressed cabinets, laminate benchtops, blue walls and a side-by-side washer and dryer.
Inspiration for a large country single-wall utility room in Other with an undermount sink, shaker cabinets, distressed cabinets, laminate benchtops, blue walls and a side-by-side washer and dryer.
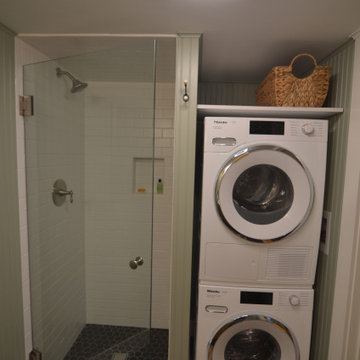
This compact bathroom and laundry has all the amenities of a much larger space in a 5'-3" x 8'-6" footprint. We removed the 1980's bath and laundry, rebuilt the sagging structure, and reworked ventilation, electric and plumbing. The shower couldn't be smaller than 30" wide, and the 24" Miele washer and dryer required 28". The wall dividing shower and machines is solid plywood with tile and wall paneling.
Schluter system electric radiant heat and black octogon tile completed the floor. We worked closely with the homeowner, refining selections and coming up with several contingencies due to lead times and space constraints.
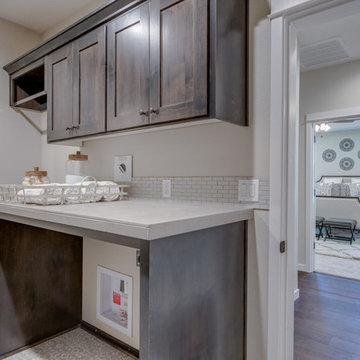
Beautiful Dominion
Photo of a mid-sized country l-shaped dedicated laundry room in Portland with open cabinets, distressed cabinets, wood benchtops, a side-by-side washer and dryer and grey benchtop.
Photo of a mid-sized country l-shaped dedicated laundry room in Portland with open cabinets, distressed cabinets, wood benchtops, a side-by-side washer and dryer and grey benchtop.
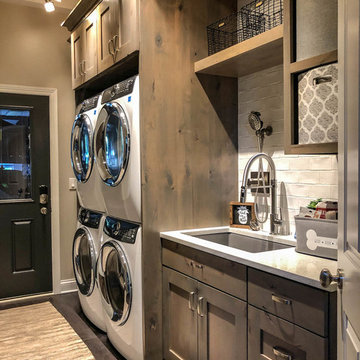
Inspiration for a large modern galley utility room in Chicago with a drop-in sink, distressed cabinets, quartz benchtops, beige walls, dark hardwood floors, a stacked washer and dryer, grey floor and white benchtop.
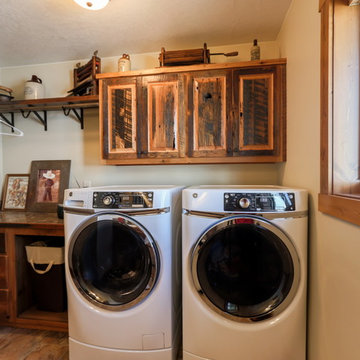
Photo of a mid-sized country single-wall dedicated laundry room in Other with raised-panel cabinets, distressed cabinets, white walls and a side-by-side washer and dryer.
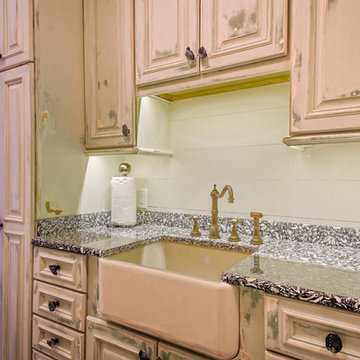
Greg Butler
Inspiration for a large beach style l-shaped dedicated laundry room in Charleston with a farmhouse sink, raised-panel cabinets, distressed cabinets, beige walls, medium hardwood floors and a side-by-side washer and dryer.
Inspiration for a large beach style l-shaped dedicated laundry room in Charleston with a farmhouse sink, raised-panel cabinets, distressed cabinets, beige walls, medium hardwood floors and a side-by-side washer and dryer.
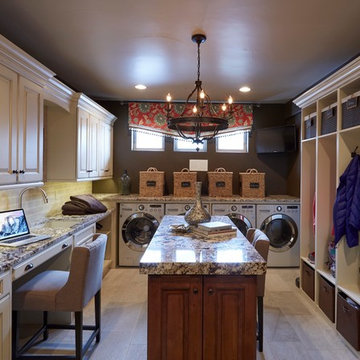
Photo of a large traditional dedicated laundry room in Denver with an undermount sink, raised-panel cabinets, distressed cabinets, porcelain floors and a side-by-side washer and dryer.

Laundry that can function as a butlers pantry when needed
Inspiration for a mid-sized traditional l-shaped dedicated laundry room in Milwaukee with beaded inset cabinets, distressed cabinets, quartz benchtops, white splashback, engineered quartz splashback, beige walls, limestone floors, a stacked washer and dryer, beige floor, white benchtop and exposed beam.
Inspiration for a mid-sized traditional l-shaped dedicated laundry room in Milwaukee with beaded inset cabinets, distressed cabinets, quartz benchtops, white splashback, engineered quartz splashback, beige walls, limestone floors, a stacked washer and dryer, beige floor, white benchtop and exposed beam.
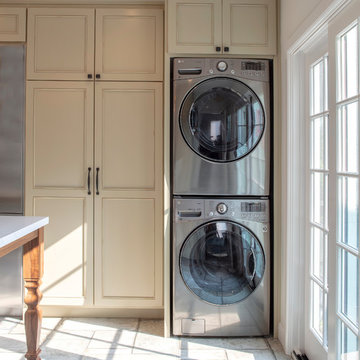
Adding a full light glass door to the back deck unified the indoor and outdoor spaces while adding some much needed natural light.
Photo Credit: Michael Hospelt
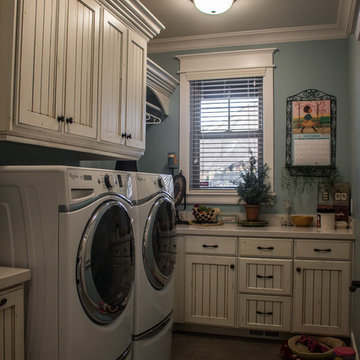
Design ideas for a mid-sized traditional u-shaped dedicated laundry room in Salt Lake City with an undermount sink, recessed-panel cabinets, distressed cabinets, quartz benchtops, blue walls, ceramic floors and a side-by-side washer and dryer.
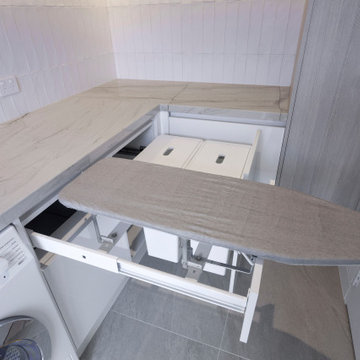
Fully equipped modern laundry with Timber look and 2pac cabinetry, finger pull overheads and touch open doors. Underbench appliances with Quartzite benchtops. Pull out Ironing board with pull out integrated baskets
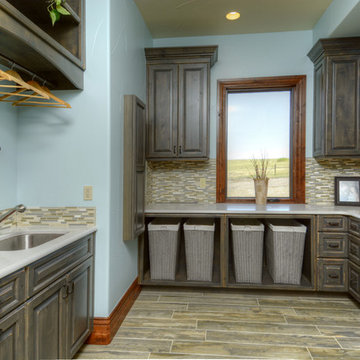
BBC Custom Line in Rustic Alder on a Raised Panel Door. Shadow finish which is both distressed and has a rub through.
Large Crown
Photograph taken by Paul Kohlman of Paul Kohlman Photography
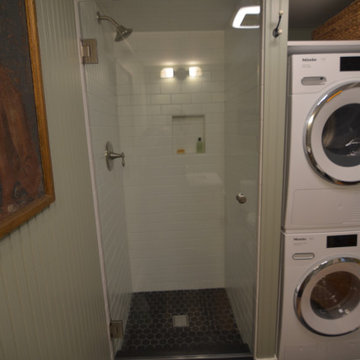
This compact bathroom and laundry has all the amenities of a much larger space in a 5'-3" x 8'-6" footprint. We removed the 1980's bath and laundry, rebuilt the sagging structure, and reworked ventilation, electric and plumbing. The shower couldn't be smaller than 30" wide, and the 24" Miele washer and dryer required 28". The wall dividing shower and machines is solid plywood with tile and wall paneling.
Schluter system electric radiant heat and black octogon tile completed the floor. We worked closely with the homeowner, refining selections and coming up with several contingencies due to lead times and space constraints.
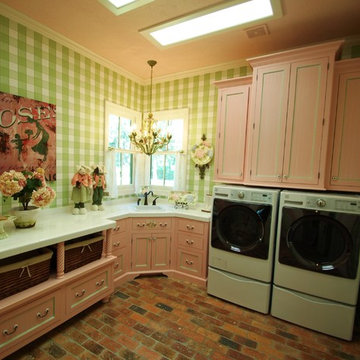
This is an example of a country l-shaped dedicated laundry room in Houston with a drop-in sink, shaker cabinets, distressed cabinets, marble benchtops, green walls, brick floors and a side-by-side washer and dryer.
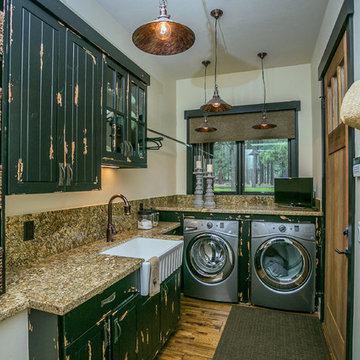
distressed cabinets, copper pendants
Inspiration for a mid-sized country l-shaped dedicated laundry room in Phoenix with a farmhouse sink, flat-panel cabinets, distressed cabinets, granite benchtops, grey walls, dark hardwood floors, a side-by-side washer and dryer and brown floor.
Inspiration for a mid-sized country l-shaped dedicated laundry room in Phoenix with a farmhouse sink, flat-panel cabinets, distressed cabinets, granite benchtops, grey walls, dark hardwood floors, a side-by-side washer and dryer and brown floor.
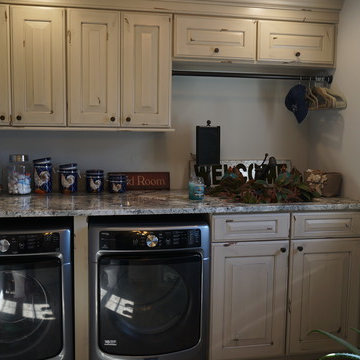
This multipurpose space effectively combines a laundry room, mudroom, and bathroom into one cohesive design. The laundry space includes an undercounter washer and dryer, and the bathroom incorporates an angled shower, heated floor, and furniture style distressed cabinetry. Design details like the custom made barnwood door, Uttermost mirror, and Top Knobs hardware elevate this design to create a space that is both useful and attractive.
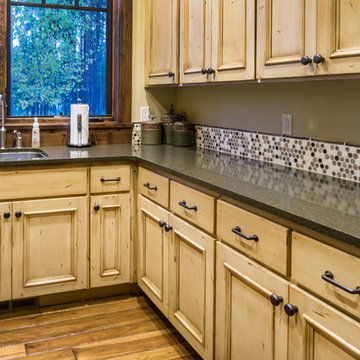
Ross Chandler
Photo of a large country u-shaped dedicated laundry room in Other with an undermount sink, recessed-panel cabinets, distressed cabinets, granite benchtops, beige walls, medium hardwood floors and a side-by-side washer and dryer.
Photo of a large country u-shaped dedicated laundry room in Other with an undermount sink, recessed-panel cabinets, distressed cabinets, granite benchtops, beige walls, medium hardwood floors and a side-by-side washer and dryer.

Rustic laundry and mud room.
This is an example of a mid-sized country galley dedicated laundry room in Austin with raised-panel cabinets, distressed cabinets, granite benchtops, black splashback, granite splashback, grey walls, concrete floors, a side-by-side washer and dryer, grey floor and black benchtop.
This is an example of a mid-sized country galley dedicated laundry room in Austin with raised-panel cabinets, distressed cabinets, granite benchtops, black splashback, granite splashback, grey walls, concrete floors, a side-by-side washer and dryer, grey floor and black benchtop.
Laundry Room Design Ideas with Distressed Cabinets
2