Laundry Room Design Ideas with Distressed Cabinets
Refine by:
Budget
Sort by:Popular Today
141 - 160 of 173 photos
Item 1 of 2
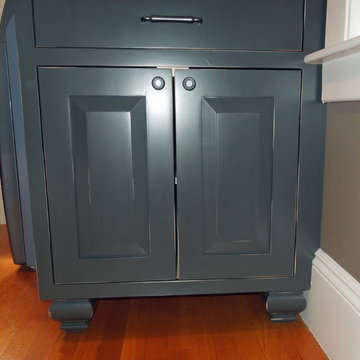
At the end of the appliances a display and storage space was custom designed...The size was determined by the existing granite top left over from a kitchen renovation. The entire space was designed around the two granite remnants: this one (shown here) was previously from a full height back-splash behind the cook-top. From the hallway the decorative feet are visible; not your typical laundry space. We love using American Made cabinets: these beauties were created by the craftsmen at Young Furniture.
Photo by Delicious Kitchens & Interiors, LLC
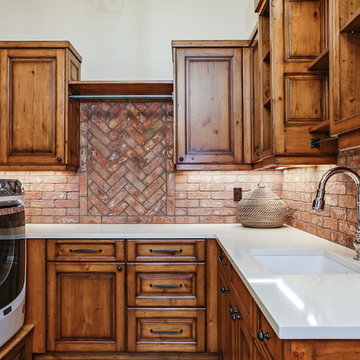
The home's combination laundry and mudroom.
Mid-sized country utility room in Other with an undermount sink, distressed cabinets, quartz benchtops, beige walls, medium hardwood floors, a side-by-side washer and dryer, brown floor and beige benchtop.
Mid-sized country utility room in Other with an undermount sink, distressed cabinets, quartz benchtops, beige walls, medium hardwood floors, a side-by-side washer and dryer, brown floor and beige benchtop.
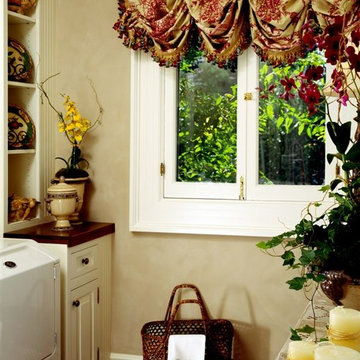
Photo of a mid-sized traditional galley dedicated laundry room in Baltimore with a farmhouse sink, beaded inset cabinets, distressed cabinets, wood benchtops, beige walls, dark hardwood floors, a side-by-side washer and dryer, brown floor and brown benchtop.
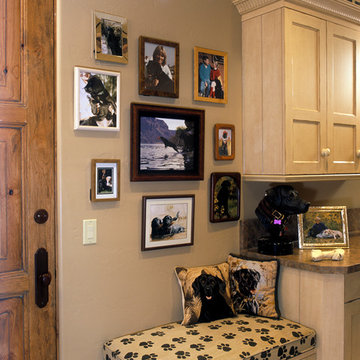
The client loves her dogs. The fabric on the bench is Peter Fasano. The cabinetry is Hollywood Sierra Kitchens. Lesley Allen Photography
This is an example of a mid-sized traditional laundry room in Los Angeles with distressed cabinets, solid surface benchtops, beige walls and recessed-panel cabinets.
This is an example of a mid-sized traditional laundry room in Los Angeles with distressed cabinets, solid surface benchtops, beige walls and recessed-panel cabinets.
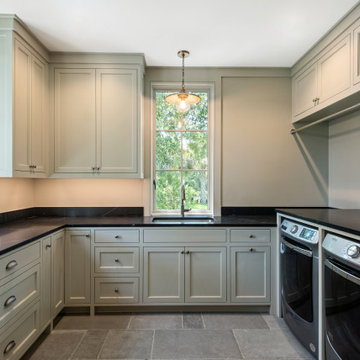
Laundry room featuring tumbled limestone flooring, custom inset shaker cabinetry with antique pewter hardware and black granite countertops.
Design ideas for a traditional u-shaped dedicated laundry room in Charleston with an undermount sink, shaker cabinets, distressed cabinets, granite benchtops, black splashback, granite splashback, limestone floors, a side-by-side washer and dryer, brown floor and black benchtop.
Design ideas for a traditional u-shaped dedicated laundry room in Charleston with an undermount sink, shaker cabinets, distressed cabinets, granite benchtops, black splashback, granite splashback, limestone floors, a side-by-side washer and dryer, brown floor and black benchtop.
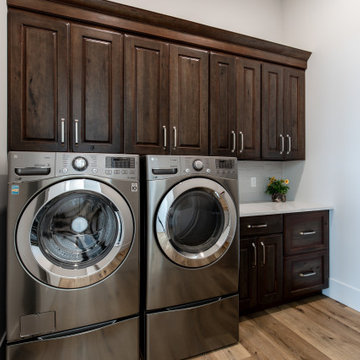
Simple laundry room to meet all your needs.
Design ideas for a mid-sized country single-wall dedicated laundry room in Calgary with raised-panel cabinets, distressed cabinets, quartz benchtops, white splashback, ceramic splashback, white walls, medium hardwood floors, a side-by-side washer and dryer, brown floor and white benchtop.
Design ideas for a mid-sized country single-wall dedicated laundry room in Calgary with raised-panel cabinets, distressed cabinets, quartz benchtops, white splashback, ceramic splashback, white walls, medium hardwood floors, a side-by-side washer and dryer, brown floor and white benchtop.
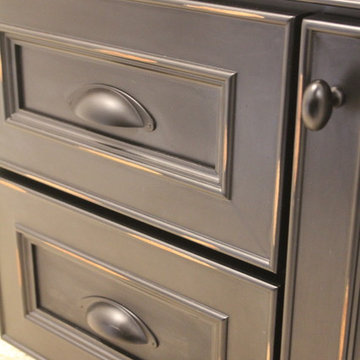
This is an example of a mid-sized transitional single-wall dedicated laundry room in St Louis with raised-panel cabinets, distressed cabinets, granite benchtops, beige walls and a stacked washer and dryer.
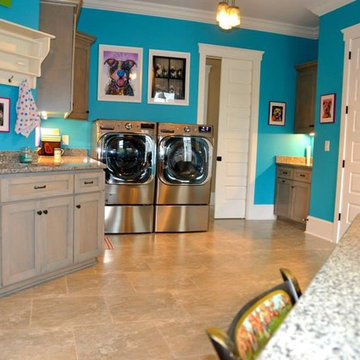
Photo of a mid-sized dedicated laundry room in Charlotte with a drop-in sink, distressed cabinets, granite benchtops, blue walls, ceramic floors and a side-by-side washer and dryer.
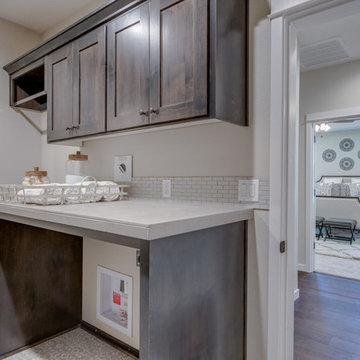
Beautiful Dominion
Photo of a mid-sized country l-shaped dedicated laundry room in Portland with open cabinets, distressed cabinets, wood benchtops, a side-by-side washer and dryer and grey benchtop.
Photo of a mid-sized country l-shaped dedicated laundry room in Portland with open cabinets, distressed cabinets, wood benchtops, a side-by-side washer and dryer and grey benchtop.
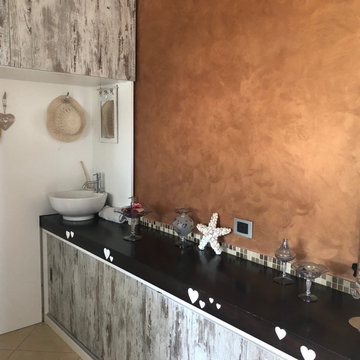
Inspiration for a large country u-shaped utility room in Other with a single-bowl sink, flat-panel cabinets, distressed cabinets, wood benchtops, multi-coloured splashback, mosaic tile splashback, brown walls, porcelain floors, a side-by-side washer and dryer, beige floor, brown benchtop and recessed.
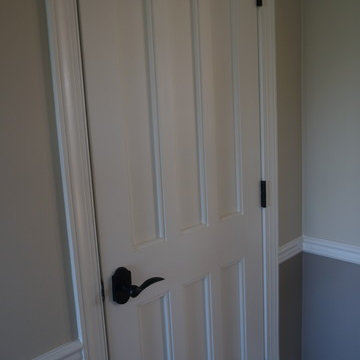
This multipurpose space effectively combines a laundry room, mudroom, and bathroom into one cohesive design. The laundry space includes an undercounter washer and dryer, and the bathroom incorporates an angled shower, heated floor, and furniture style distressed cabinetry. Design details like the custom made barnwood door, Uttermost mirror, and Top Knobs hardware elevate this design to create a space that is both useful and attractive.
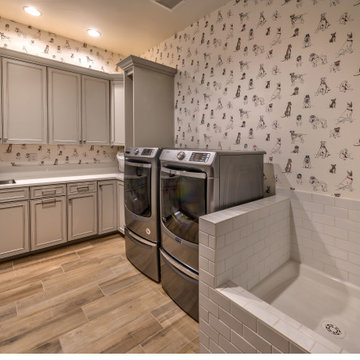
Design ideas for a mid-sized eclectic single-wall dedicated laundry room in Other with an undermount sink, distressed cabinets, quartzite benchtops, multi-coloured walls, ceramic floors, a side-by-side washer and dryer, brown floor and white benchtop.
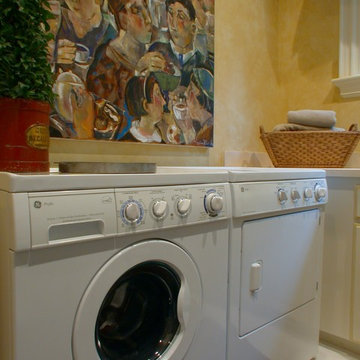
LDG
This is an example of a mid-sized transitional galley utility room in San Francisco with raised-panel cabinets, distressed cabinets, yellow walls and a side-by-side washer and dryer.
This is an example of a mid-sized transitional galley utility room in San Francisco with raised-panel cabinets, distressed cabinets, yellow walls and a side-by-side washer and dryer.
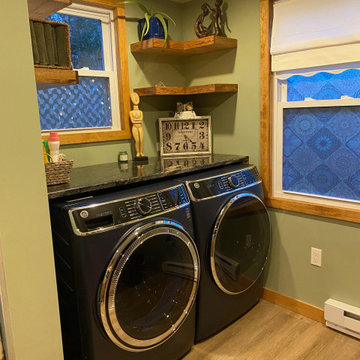
Design ideas for a mid-sized country laundry room in Bridgeport with shaker cabinets, distressed cabinets, green walls and brown floor.
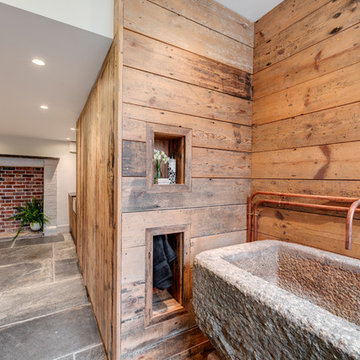
Richard Downer
Inspiration for a large country single-wall utility room in Devon with a farmhouse sink, distressed cabinets, granite benchtops, grey walls, slate floors, a concealed washer and dryer and grey floor.
Inspiration for a large country single-wall utility room in Devon with a farmhouse sink, distressed cabinets, granite benchtops, grey walls, slate floors, a concealed washer and dryer and grey floor.
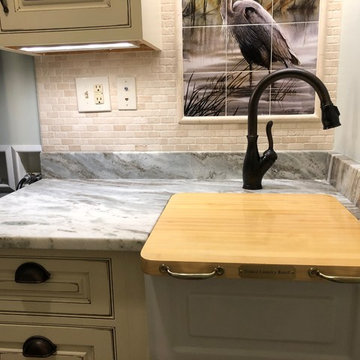
Close-up of the granite counter-top, with custom cut/finished butcher block Folded Laundry Board. Note handles on Laundry Board are a must due to the weight of the board when lifting into place or removing, as slippery urethane finish made it tough to hold otherwise.
2nd Note: The key to getting a support edge for the butcher-block on the Farm Sink is to have the granite installers measure to the center of the top edge of the farm sink, so that half of the top edge holds the granite, and the other half of the top edge holds the butcher block laundry board. By and large, most all granite installers will always cover the edge of any sink, so you need to specify exactly half, and explain why you need it that way.
Photo taken by homeowner.
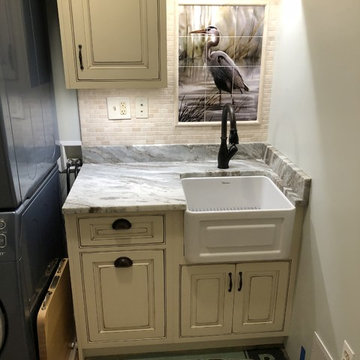
Closer photo of counter top, sink, backsplash, and photo tile mural.
Note: See the exposed top edge of the Farm Sink relative to the granite. This exposed edge is used to support a "Folded Laundry Board" that can be seen to the left of the base cabinet, against the stackable washer/dryer.
Photo taken by Homeowner.
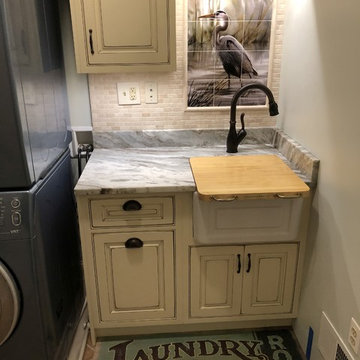
The Homeowner custom cut/finished a butcher block top (at the same thickness (1") of the granite counter-top), to be placed on the farm sink which increased the amount of available space to fold laundry, etc.
Note: the faucet merely swings out of the way.
2nd note: a square butcher block of the proper desired length and width and thickness can be purchased online, and then finished (round the corners to proper radius of Farm Sink corners, finish with several coats of clear coat polyurethane), as the homeowner did.
Photo taken by homeowner.
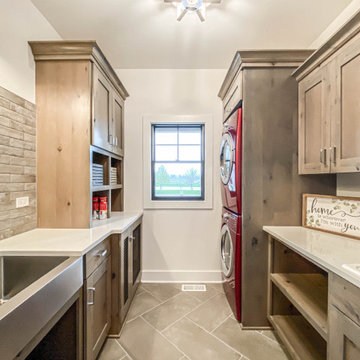
This photo was taken at DJK Custom Homes new Parker IV Eco-Smart model home in Stewart Ridge of Plainfield, Illinois.
Mid-sized country dedicated laundry room in Chicago with a farmhouse sink, shaker cabinets, distressed cabinets, quartz benchtops, beige splashback, brick splashback, white walls, ceramic floors, a stacked washer and dryer, grey floor, white benchtop and brick walls.
Mid-sized country dedicated laundry room in Chicago with a farmhouse sink, shaker cabinets, distressed cabinets, quartz benchtops, beige splashback, brick splashback, white walls, ceramic floors, a stacked washer and dryer, grey floor, white benchtop and brick walls.
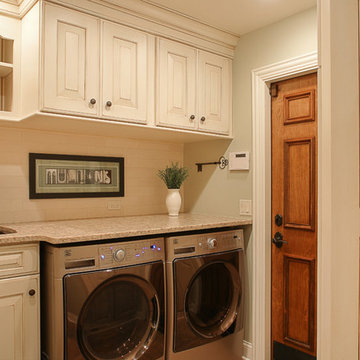
Photo of a mid-sized traditional l-shaped utility room in Chicago with an undermount sink, raised-panel cabinets, distressed cabinets, granite benchtops, a side-by-side washer and dryer and grey walls.
Laundry Room Design Ideas with Distressed Cabinets
8