Laundry Room Design Ideas with Distressed Cabinets
Refine by:
Budget
Sort by:Popular Today
1 - 20 of 26 photos
Item 1 of 3

Photo taken as you walk into the Laundry Room from the Garage. Doorway to Kitchen is to the immediate right in photo. Photo tile mural (from The Tile Mural Store www.tilemuralstore.com ) behind the sink was used to evoke nature and waterfowl on the nearby Chesapeake Bay, as well as an entry focal point of interest for the room.
Photo taken by homeowner.

Design ideas for a mid-sized arts and crafts single-wall dedicated laundry room in Other with an utility sink, raised-panel cabinets, distressed cabinets, wood benchtops, grey walls, ceramic floors, a side-by-side washer and dryer, multi-coloured floor, brown benchtop and planked wall panelling.

In order to fit in a full sized W/D, we reconfigured the layout, as the new washer & dryer could not be side by side. By removing a sink, the storage increased to include a pull out for detergents, and 2 large drop down wire hampers.
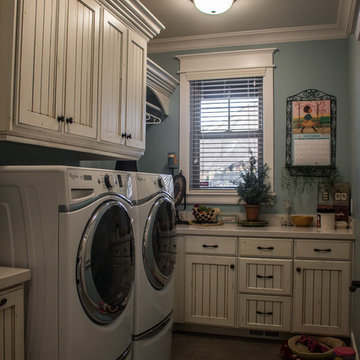
Design ideas for a mid-sized traditional u-shaped dedicated laundry room in Salt Lake City with an undermount sink, recessed-panel cabinets, distressed cabinets, quartz benchtops, blue walls, ceramic floors and a side-by-side washer and dryer.
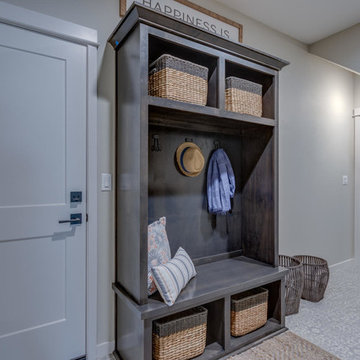
Beautiful Dominion
Design ideas for a mid-sized country l-shaped dedicated laundry room in Portland with open cabinets, distressed cabinets, wood benchtops, a side-by-side washer and dryer and grey benchtop.
Design ideas for a mid-sized country l-shaped dedicated laundry room in Portland with open cabinets, distressed cabinets, wood benchtops, a side-by-side washer and dryer and grey benchtop.
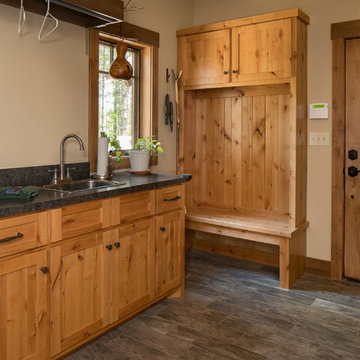
Design ideas for a mid-sized country single-wall utility room in Other with a drop-in sink, shaker cabinets, distressed cabinets, granite benchtops, beige walls, laminate floors and grey floor.
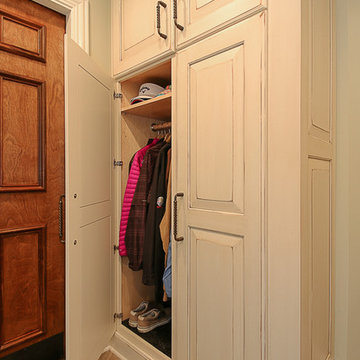
Inspiration for a mid-sized traditional l-shaped utility room in Chicago with an undermount sink, raised-panel cabinets, distressed cabinets, granite benchtops, green walls and a side-by-side washer and dryer.
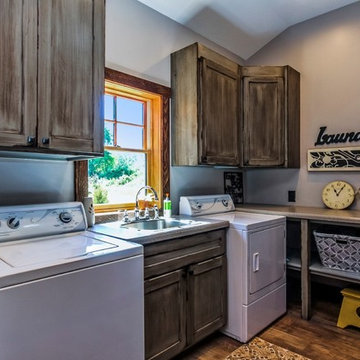
Artisan Craft Homes
This is an example of a large industrial l-shaped dedicated laundry room in Grand Rapids with a drop-in sink, recessed-panel cabinets, distressed cabinets, laminate benchtops, grey walls, vinyl floors, a side-by-side washer and dryer and brown floor.
This is an example of a large industrial l-shaped dedicated laundry room in Grand Rapids with a drop-in sink, recessed-panel cabinets, distressed cabinets, laminate benchtops, grey walls, vinyl floors, a side-by-side washer and dryer and brown floor.
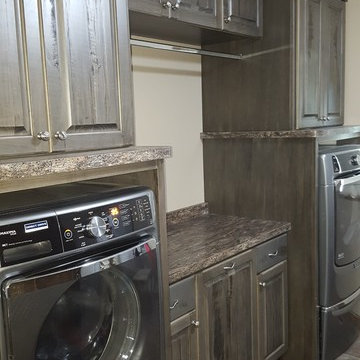
Photo of a mid-sized country single-wall dedicated laundry room in Minneapolis with raised-panel cabinets, distressed cabinets, laminate benchtops, beige walls and vinyl floors.
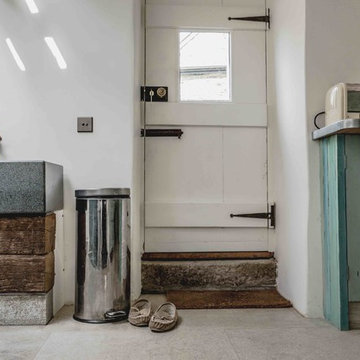
Utility room in restored listed cottage on Dartmoor
Living Space Architects
Nick Hook Photography
Photo of a mid-sized country l-shaped utility room in Devon with an utility sink, recessed-panel cabinets, distressed cabinets, zinc benchtops, white walls, limestone floors, a side-by-side washer and dryer and beige floor.
Photo of a mid-sized country l-shaped utility room in Devon with an utility sink, recessed-panel cabinets, distressed cabinets, zinc benchtops, white walls, limestone floors, a side-by-side washer and dryer and beige floor.
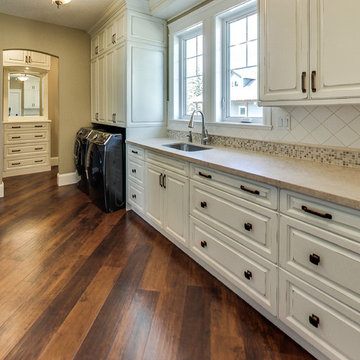
Nickels Custom Cabinetry
Doorstyle: Huntington
Species: Alder
Finish: Cloud White
Special Finish: Country 2 w/ Charcoal
Photo of a mid-sized traditional l-shaped dedicated laundry room in Other with an undermount sink, raised-panel cabinets, distressed cabinets, beige walls, medium hardwood floors, a side-by-side washer and dryer and brown floor.
Photo of a mid-sized traditional l-shaped dedicated laundry room in Other with an undermount sink, raised-panel cabinets, distressed cabinets, beige walls, medium hardwood floors, a side-by-side washer and dryer and brown floor.
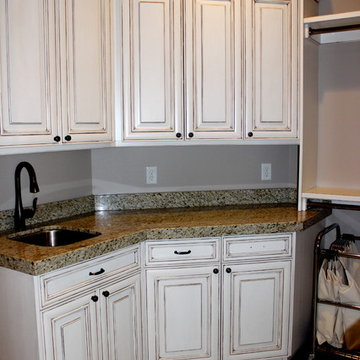
This is an example of a large traditional galley dedicated laundry room in Salt Lake City with an undermount sink, raised-panel cabinets, distressed cabinets, granite benchtops, grey walls, ceramic floors and a side-by-side washer and dryer.
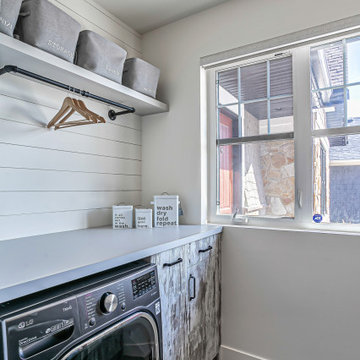
In order to fit in a full sized W/D, we reconfigured the layout, as the new washer & dryer could not be side by side. By removing a sink, the storage increased to include a pull out for detergents, and 2 large drop down wire hampers.
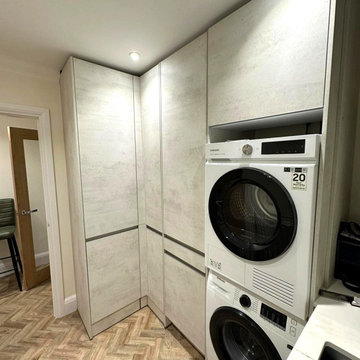
Photo of a small modern l-shaped utility room in Cardiff with an undermount sink, flat-panel cabinets, distressed cabinets, quartzite benchtops, white walls, medium hardwood floors, a stacked washer and dryer, brown floor and white benchtop.
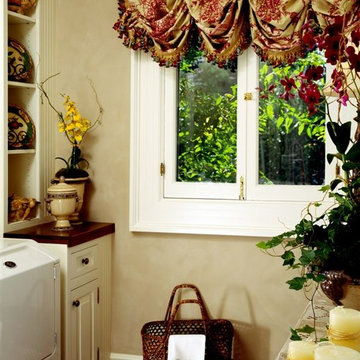
Photo of a mid-sized traditional galley dedicated laundry room in Baltimore with a farmhouse sink, beaded inset cabinets, distressed cabinets, wood benchtops, beige walls, dark hardwood floors, a side-by-side washer and dryer, brown floor and brown benchtop.
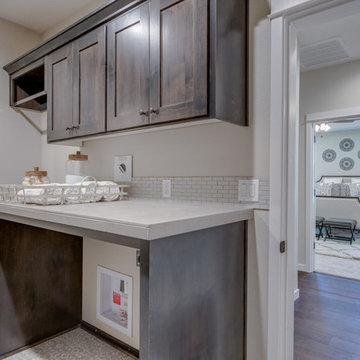
Beautiful Dominion
Photo of a mid-sized country l-shaped dedicated laundry room in Portland with open cabinets, distressed cabinets, wood benchtops, a side-by-side washer and dryer and grey benchtop.
Photo of a mid-sized country l-shaped dedicated laundry room in Portland with open cabinets, distressed cabinets, wood benchtops, a side-by-side washer and dryer and grey benchtop.
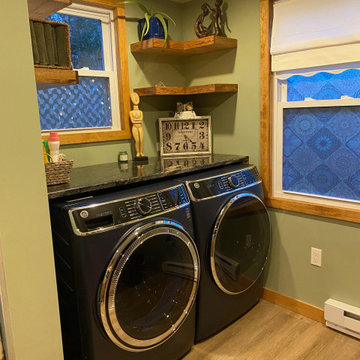
Design ideas for a mid-sized country laundry room in Bridgeport with shaker cabinets, distressed cabinets, green walls and brown floor.
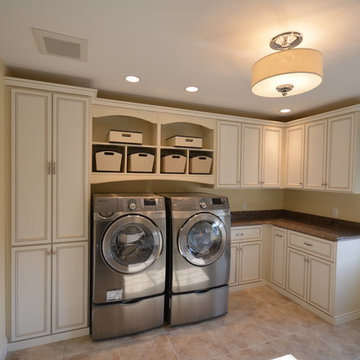
24" deep base cabinetry with Ogee edge granite tops. Fold down ironing station and pull out storage for detergents. 24" deep cabinet to the left of the washer and drying is a wardrobe with pull down bar for clothes drying. Crown molding and custom pulls finish off this fabulous laundry room.
Emily Herder
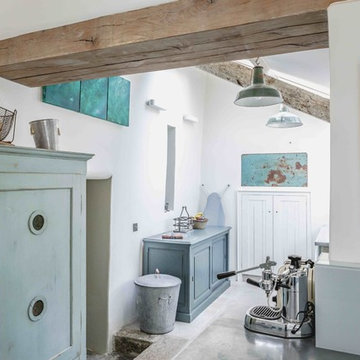
Utility space in restored listed cottage on Dartmoor
Living Space Architects
Nick Hook Photography
Photo of a mid-sized traditional l-shaped utility room in Devon with recessed-panel cabinets, distressed cabinets, white walls, limestone floors, a side-by-side washer and dryer and beige floor.
Photo of a mid-sized traditional l-shaped utility room in Devon with recessed-panel cabinets, distressed cabinets, white walls, limestone floors, a side-by-side washer and dryer and beige floor.
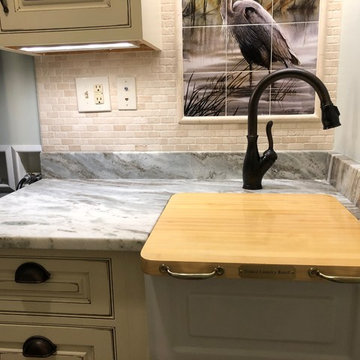
Close-up of the granite counter-top, with custom cut/finished butcher block Folded Laundry Board. Note handles on Laundry Board are a must due to the weight of the board when lifting into place or removing, as slippery urethane finish made it tough to hold otherwise.
2nd Note: The key to getting a support edge for the butcher-block on the Farm Sink is to have the granite installers measure to the center of the top edge of the farm sink, so that half of the top edge holds the granite, and the other half of the top edge holds the butcher block laundry board. By and large, most all granite installers will always cover the edge of any sink, so you need to specify exactly half, and explain why you need it that way.
Photo taken by homeowner.
Laundry Room Design Ideas with Distressed Cabinets
1