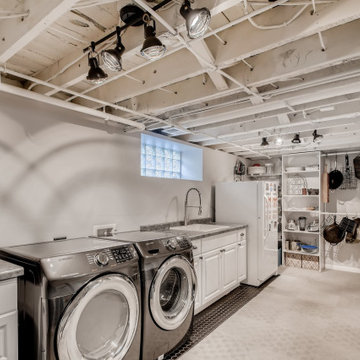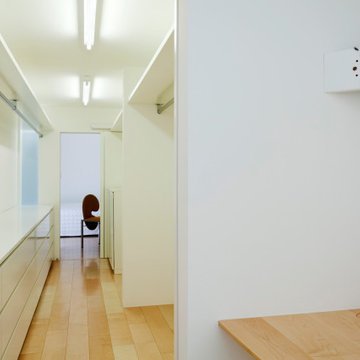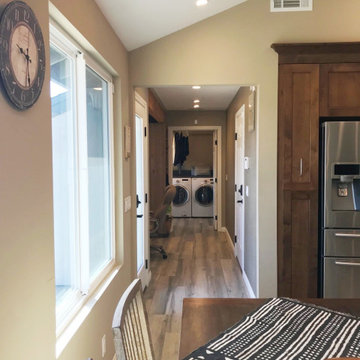Laundry Room Design Ideas with Laminate Benchtops and Exposed Beam
Refine by:
Budget
Sort by:Popular Today
1 - 4 of 4 photos

Design ideas for a mid-sized u-shaped utility room in Minneapolis with an utility sink, laminate benchtops, white walls, carpet, a side-by-side washer and dryer, grey floor and exposed beam.

Leaving the new lam-beam exposed added warmth and interest to the new laundry room. The simple pipe hanging rod and laminate countertops are stylish but unassuming.

Photo of a modern galley laundry cupboard in Tokyo with white walls, painted wood floors, beige floor, exposed beam, planked wall panelling, an undermount sink, flat-panel cabinets, white cabinets, laminate benchtops, an integrated washer and dryer and white benchtop.

A new hallway through what was previously garage space leads to the newly accessible laundry room
Inspiration for a small transitional u-shaped dedicated laundry room in San Diego with a drop-in sink, flat-panel cabinets, brown cabinets, laminate benchtops, black splashback, beige walls, porcelain floors, a side-by-side washer and dryer, grey floor, multi-coloured benchtop and exposed beam.
Inspiration for a small transitional u-shaped dedicated laundry room in San Diego with a drop-in sink, flat-panel cabinets, brown cabinets, laminate benchtops, black splashback, beige walls, porcelain floors, a side-by-side washer and dryer, grey floor, multi-coloured benchtop and exposed beam.
Laundry Room Design Ideas with Laminate Benchtops and Exposed Beam
1