Laundry Room Design Ideas with a Single-bowl Sink and Flat-panel Cabinets
Refine by:
Budget
Sort by:Popular Today
1 - 20 of 642 photos

Contemporary single-wall dedicated laundry room in Melbourne with a single-bowl sink, flat-panel cabinets, grey splashback, concrete floors, grey floor, grey benchtop and brick walls.

Inspiration for a mid-sized scandinavian l-shaped utility room in Perth with a single-bowl sink, flat-panel cabinets, white cabinets, quartz benchtops, green splashback, mosaic tile splashback, white walls, porcelain floors, a stacked washer and dryer, grey floor, white benchtop and vaulted.

Beautiful laundry room! In this project, we maximized storage, built-in a new washer and dryer, installed a wall-hung sink, and added locker storage to help the family stay organized.
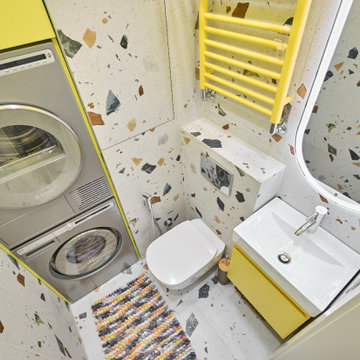
Design ideas for a small contemporary single-wall utility room in Moscow with a single-bowl sink, flat-panel cabinets, yellow cabinets, solid surface benchtops, white splashback, porcelain splashback, multi-coloured walls, porcelain floors, a stacked washer and dryer, multi-coloured floor and white benchtop.
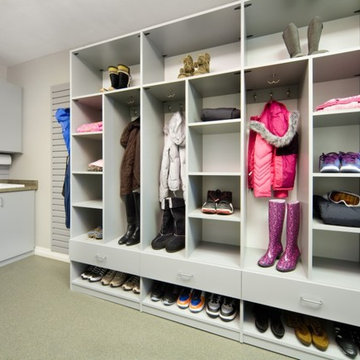
Locker system designed with kids in mind: plenty of open cubby storage, multiple hooks for hanging items, bottom shoe storage & drawers to stow items. Slat wall allows for larger items to be keep off the floor and easy to reach. Larger utility sink area for clean ups. Upper and lower cabinets for added storage. Easy care epoxy flooring.
Carey Ekstrom/ Designer for Closet Organizing Systems

TEAM
Architect: LDa Architecture & Interiors
Interior Design: LDa Architecture & Interiors
Builder: Stefco Builders
Landscape Architect: Hilarie Holdsworth Design
Photographer: Greg Premru
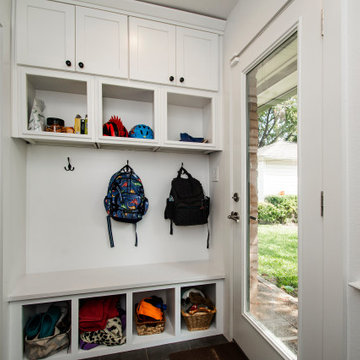
Our clients purchased this 1950 ranch style cottage knowing it needed to be updated. They fell in love with the location, being within walking distance to White Rock Lake. They wanted to redesign the layout of the house to improve the flow and function of the spaces while maintaining a cozy feel. They wanted to explore the idea of opening up the kitchen and possibly even relocating it. A laundry room and mudroom space needed to be added to that space, as well. Both bathrooms needed a complete update and they wanted to enlarge the master bath if possible, to have a double vanity and more efficient storage. With two small boys and one on the way, they ideally wanted to add a 3rd bedroom to the house within the existing footprint but were open to possibly designing an addition, if that wasn’t possible.
In the end, we gave them everything they wanted, without having to put an addition on to the home. They absolutely love the openness of their new kitchen and living spaces and we even added a small bar! They have their much-needed laundry room and mudroom off the back patio, so their “drop zone” is out of the way. We were able to add storage and double vanity to the master bathroom by enclosing what used to be a coat closet near the entryway and using that sq. ft. in the bathroom. The functionality of this house has completely changed and has definitely changed the lives of our clients for the better!
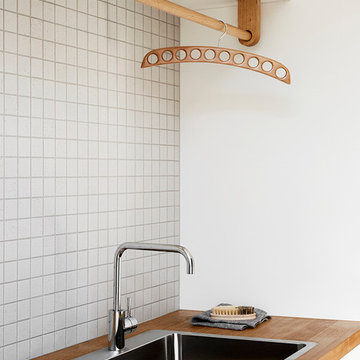
Built by Neverstop Group + Photograph by Caitlin Mills +
Styling by Natalie James
Inspiration for a small contemporary galley dedicated laundry room in Melbourne with a single-bowl sink, flat-panel cabinets, white cabinets, wood benchtops, white walls, medium hardwood floors, a side-by-side washer and dryer, brown floor and brown benchtop.
Inspiration for a small contemporary galley dedicated laundry room in Melbourne with a single-bowl sink, flat-panel cabinets, white cabinets, wood benchtops, white walls, medium hardwood floors, a side-by-side washer and dryer, brown floor and brown benchtop.
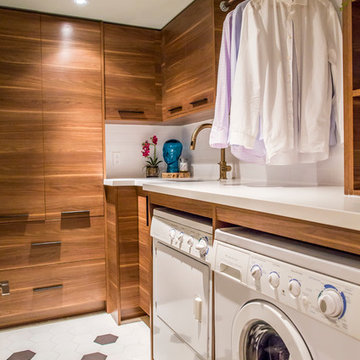
Aia Photography
Small modern l-shaped dedicated laundry room in Toronto with a single-bowl sink, flat-panel cabinets, medium wood cabinets, solid surface benchtops, white walls, porcelain floors and a side-by-side washer and dryer.
Small modern l-shaped dedicated laundry room in Toronto with a single-bowl sink, flat-panel cabinets, medium wood cabinets, solid surface benchtops, white walls, porcelain floors and a side-by-side washer and dryer.
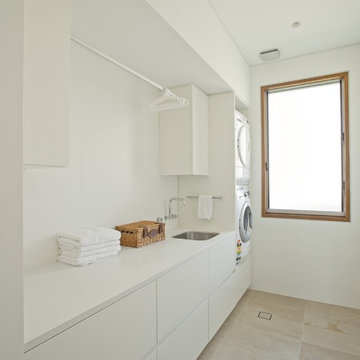
Simon Wood
Large contemporary single-wall dedicated laundry room in Sydney with a single-bowl sink, flat-panel cabinets, white cabinets, terrazzo benchtops, white walls, limestone floors, a stacked washer and dryer, beige floor and white benchtop.
Large contemporary single-wall dedicated laundry room in Sydney with a single-bowl sink, flat-panel cabinets, white cabinets, terrazzo benchtops, white walls, limestone floors, a stacked washer and dryer, beige floor and white benchtop.

Inspiration for a large transitional galley dedicated laundry room in Other with a single-bowl sink, flat-panel cabinets, white cabinets, quartz benchtops, white splashback, porcelain splashback, white walls, slate floors, a stacked washer and dryer, black floor and white benchtop.

This is an example of a small modern l-shaped dedicated laundry room in Calgary with a single-bowl sink, flat-panel cabinets, medium wood cabinets, quartzite benchtops, metallic splashback, ceramic splashback, white walls, porcelain floors, a stacked washer and dryer, grey floor and white benchtop.

We also created push to open built in units around white goods, for our clients utility room with WC and basin. Bringing the blue hue across to a practical room.
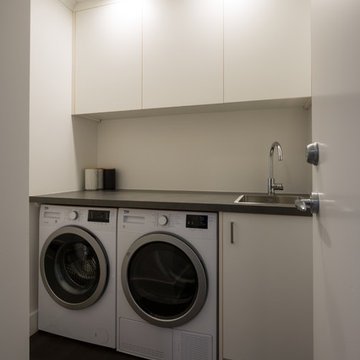
Photography - Mark Scowen
Photo of a small contemporary single-wall dedicated laundry room in Auckland with a single-bowl sink, flat-panel cabinets, white cabinets, laminate benchtops, white walls, laminate floors, a side-by-side washer and dryer and brown floor.
Photo of a small contemporary single-wall dedicated laundry room in Auckland with a single-bowl sink, flat-panel cabinets, white cabinets, laminate benchtops, white walls, laminate floors, a side-by-side washer and dryer and brown floor.

Photo of a contemporary dedicated laundry room in Minneapolis with a single-bowl sink, flat-panel cabinets, white cabinets, multi-coloured splashback, white walls, dark hardwood floors, a stacked washer and dryer and white benchtop.
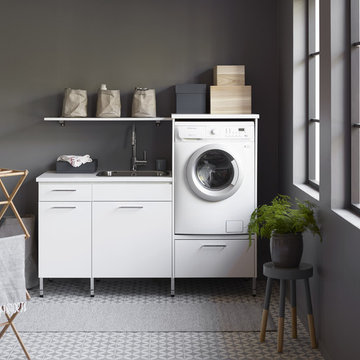
Photo of a mid-sized scandinavian single-wall utility room in Gothenburg with a single-bowl sink, flat-panel cabinets, white cabinets, grey walls, porcelain floors and grey floor.
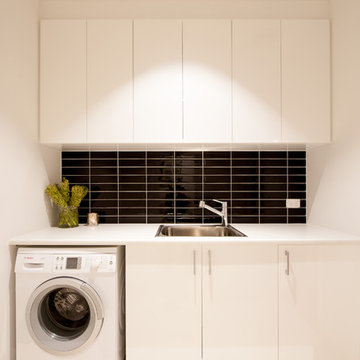
May Photography
Photo of a small contemporary single-wall dedicated laundry room in Melbourne with a single-bowl sink, flat-panel cabinets, white cabinets, laminate benchtops, grey walls and porcelain floors.
Photo of a small contemporary single-wall dedicated laundry room in Melbourne with a single-bowl sink, flat-panel cabinets, white cabinets, laminate benchtops, grey walls and porcelain floors.
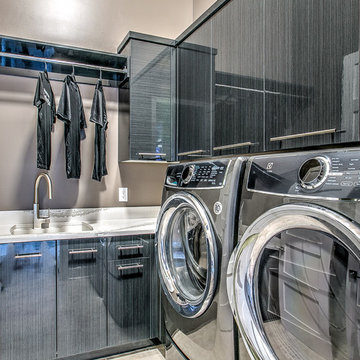
This is an example of a large transitional l-shaped dedicated laundry room in Omaha with a single-bowl sink, flat-panel cabinets, solid surface benchtops, beige walls, porcelain floors, a side-by-side washer and dryer and grey cabinets.
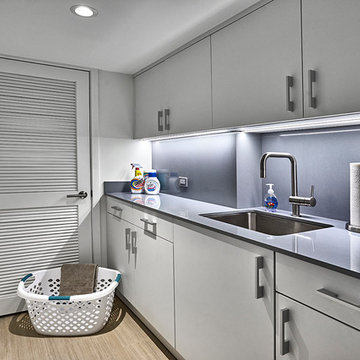
Modern laundry room with white slab style cabinets and a full height polished quartz splash and top. The undercabinet lighting is recessed into the bottom cabinet for a sleek look. Laundry machines behind the louvered door.
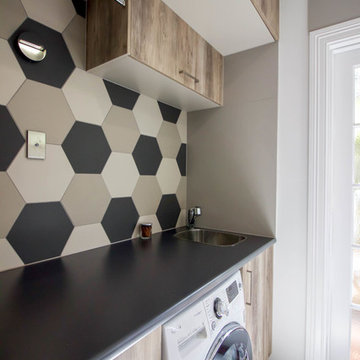
Photo of a mid-sized country single-wall utility room in Brisbane with a single-bowl sink, flat-panel cabinets, medium wood cabinets, ceramic floors, a side-by-side washer and dryer, white floor and grey walls.
Laundry Room Design Ideas with a Single-bowl Sink and Flat-panel Cabinets
1