Laundry Room Design Ideas with Flat-panel Cabinets and Brick Floors
Refine by:
Budget
Sort by:Popular Today
1 - 20 of 20 photos
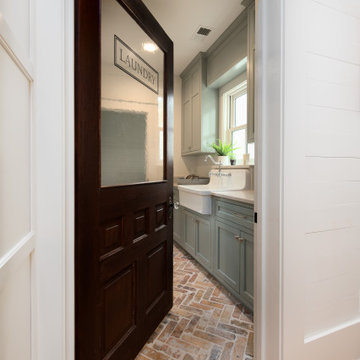
Originally Built in 1903, this century old farmhouse located in Powdersville, SC fortunately retained most of its original materials and details when the client purchased the home. Original features such as the Bead Board Walls and Ceilings, Horizontal Panel Doors and Brick Fireplaces were meticulously restored to the former glory allowing the owner’s goal to be achieved of having the original areas coordinate seamlessly into the new construction.
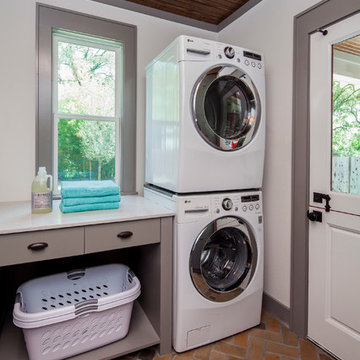
Photography by Tre Dunham
Photo of a transitional dedicated laundry room in Austin with flat-panel cabinets, grey cabinets, quartz benchtops, white walls, a stacked washer and dryer, brick floors and white benchtop.
Photo of a transitional dedicated laundry room in Austin with flat-panel cabinets, grey cabinets, quartz benchtops, white walls, a stacked washer and dryer, brick floors and white benchtop.
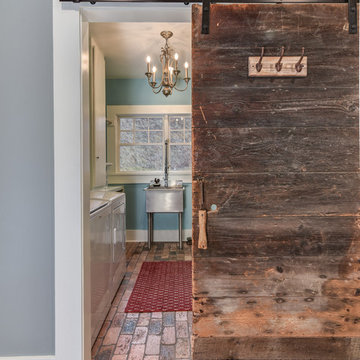
Design ideas for a mid-sized country single-wall dedicated laundry room in Other with flat-panel cabinets, white cabinets, blue walls, brick floors and a side-by-side washer and dryer.
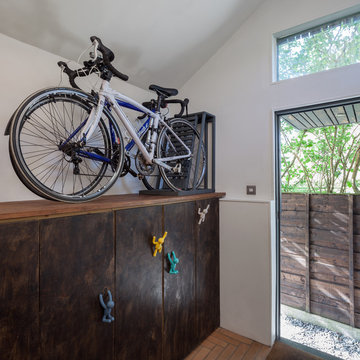
A compact extension that contains a utility area, wc and lots of extra storage for all and bikes.
Photo credit: Gavin Stewart
Small transitional single-wall utility room in Manchester with flat-panel cabinets, dark wood cabinets, white walls and brick floors.
Small transitional single-wall utility room in Manchester with flat-panel cabinets, dark wood cabinets, white walls and brick floors.
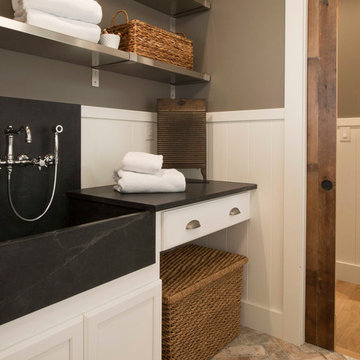
Photo by: Karr Bick Kitchen & Bath
This is an example of a mid-sized traditional galley laundry room in St Louis with flat-panel cabinets, white cabinets, soapstone benchtops, grey walls, brick floors, a side-by-side washer and dryer and a farmhouse sink.
This is an example of a mid-sized traditional galley laundry room in St Louis with flat-panel cabinets, white cabinets, soapstone benchtops, grey walls, brick floors, a side-by-side washer and dryer and a farmhouse sink.
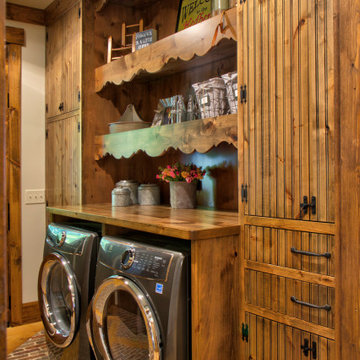
This is an example of a mid-sized country single-wall laundry room in Minneapolis with medium wood cabinets, wood benchtops, white walls, brick floors, a side-by-side washer and dryer, multi-coloured floor, brown benchtop and flat-panel cabinets.
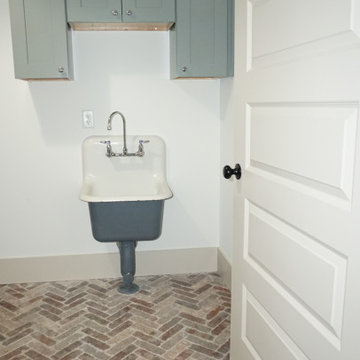
This is an example of a mid-sized country u-shaped dedicated laundry room in Other with flat-panel cabinets, grey cabinets, white walls, brick floors, a side-by-side washer and dryer, brown floor and an integrated sink.
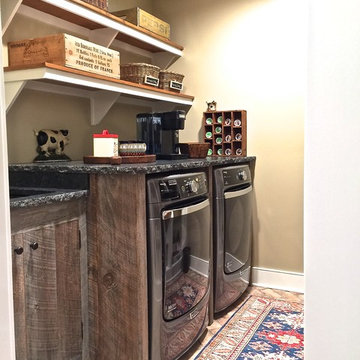
Reclaimed wood custom cabinetry, chiseled edge granite countertops, utility sink and brick tile flooring in a herringbone pattern
Mid-sized traditional galley dedicated laundry room in Burlington with an undermount sink, flat-panel cabinets, granite benchtops, beige walls, brick floors, a side-by-side washer and dryer and dark wood cabinets.
Mid-sized traditional galley dedicated laundry room in Burlington with an undermount sink, flat-panel cabinets, granite benchtops, beige walls, brick floors, a side-by-side washer and dryer and dark wood cabinets.
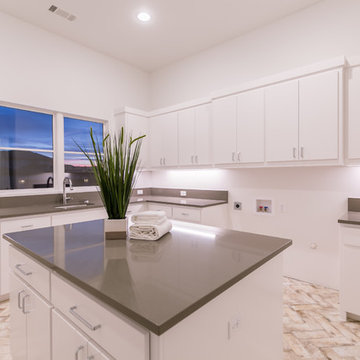
Large transitional u-shaped dedicated laundry room in Dallas with an undermount sink, flat-panel cabinets, white cabinets, quartz benchtops, beige walls, brick floors, a side-by-side washer and dryer and multi-coloured floor.
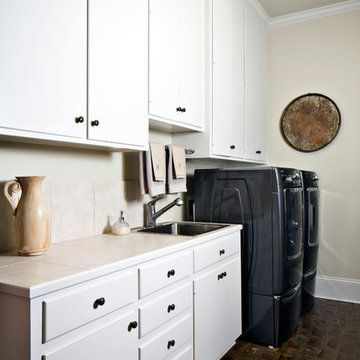
Chipper Hatter
Large traditional galley utility room in New Orleans with a drop-in sink, flat-panel cabinets, white cabinets, tile benchtops, white walls, brick floors and a side-by-side washer and dryer.
Large traditional galley utility room in New Orleans with a drop-in sink, flat-panel cabinets, white cabinets, tile benchtops, white walls, brick floors and a side-by-side washer and dryer.
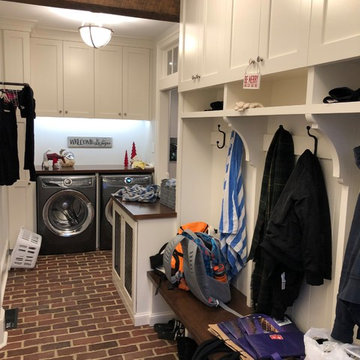
Built-in gleaming white cabinetry installed in Laundry room surrounding the appliances for convenient access to all needed items as well as easy storage space. Additional functionality as a mud-room: Built-in white cubbies/cabinets, shelving and wall mounts along with wooden bench and accents to add organization for all family members.
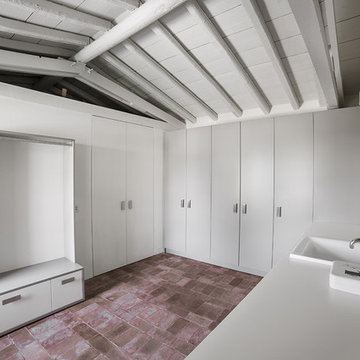
ph. Michele Gusmeri
This is an example of a large contemporary dedicated laundry room in Milan with a single-bowl sink, flat-panel cabinets, grey cabinets, quartz benchtops, white walls, brick floors and a side-by-side washer and dryer.
This is an example of a large contemporary dedicated laundry room in Milan with a single-bowl sink, flat-panel cabinets, grey cabinets, quartz benchtops, white walls, brick floors and a side-by-side washer and dryer.
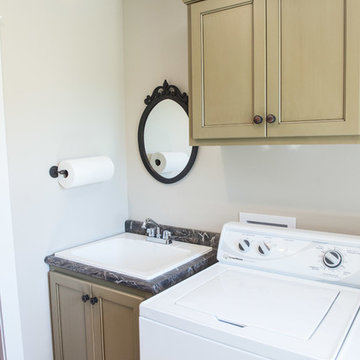
Everything needed for the laundry! Upper cabinet storage above the washer & dryer & a deep laundry sink for soaking.
Mandi B Photography
Mid-sized country galley dedicated laundry room in Other with a drop-in sink, flat-panel cabinets, green cabinets, laminate benchtops, grey walls, brick floors, a side-by-side washer and dryer and multi-coloured floor.
Mid-sized country galley dedicated laundry room in Other with a drop-in sink, flat-panel cabinets, green cabinets, laminate benchtops, grey walls, brick floors, a side-by-side washer and dryer and multi-coloured floor.
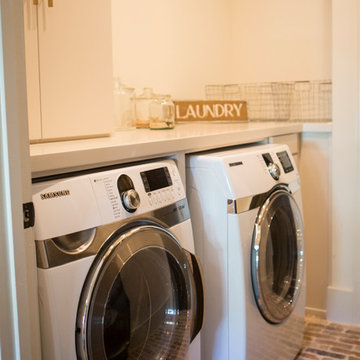
This is an example of a large country single-wall dedicated laundry room in Atlanta with flat-panel cabinets, white cabinets, solid surface benchtops, white walls, brick floors and a side-by-side washer and dryer.
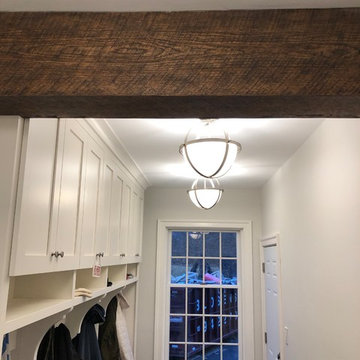
Built-in gleaming white cabinetry installed in Laundry room surrounding the appliances for convenient access to all needed items as well as easy storage space. Additional functionality as a mud-room: Built-in white cubbies/cabinets, shelving and wall mounts along with wooden bench and accents to add organization for all family members.
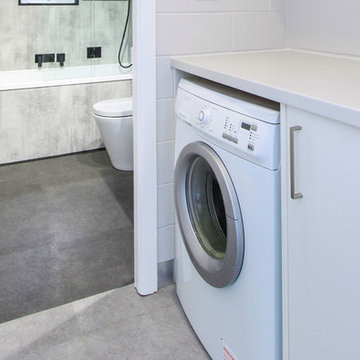
Small modern galley dedicated laundry room in Wollongong with flat-panel cabinets, white cabinets, laminate benchtops, brick floors, grey floor and white benchtop.
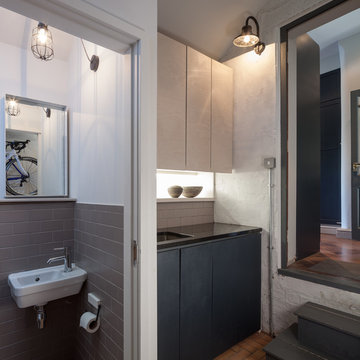
A compact extension that contains a utility area, wc and lots of extra storage for all and bikes.
Photo credit: Gavin Stewart
This is an example of a small transitional single-wall utility room in Manchester with flat-panel cabinets, grey cabinets, granite benchtops, white walls, brick floors, a concealed washer and dryer, black benchtop and an undermount sink.
This is an example of a small transitional single-wall utility room in Manchester with flat-panel cabinets, grey cabinets, granite benchtops, white walls, brick floors, a concealed washer and dryer, black benchtop and an undermount sink.
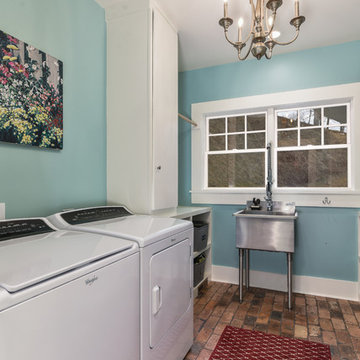
Inspiration for a mid-sized country single-wall dedicated laundry room in Other with flat-panel cabinets, white cabinets, blue walls, brick floors and a side-by-side washer and dryer.
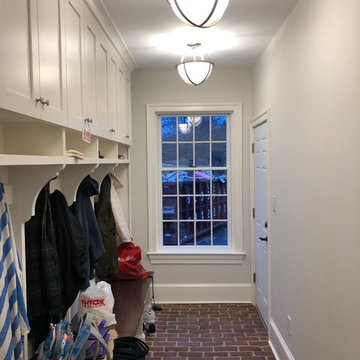
Built-in gleaming white cabinetry installed in Laundry room surrounding the appliances for convenient access to all needed items as well as easy storage space. Additional functionality as a mud-room: Built-in white cubbies/cabinets, shelving and wall mounts along with wooden bench and accents to add organization for all family members.
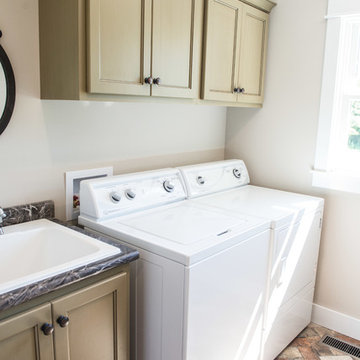
Mandi B Photography
Inspiration for a mid-sized country galley dedicated laundry room in Other with a drop-in sink, flat-panel cabinets, green cabinets, laminate benchtops, grey walls, brick floors, a side-by-side washer and dryer and multi-coloured floor.
Inspiration for a mid-sized country galley dedicated laundry room in Other with a drop-in sink, flat-panel cabinets, green cabinets, laminate benchtops, grey walls, brick floors, a side-by-side washer and dryer and multi-coloured floor.
Laundry Room Design Ideas with Flat-panel Cabinets and Brick Floors
1