Laundry Room Design Ideas with Flat-panel Cabinets and Distressed Cabinets
Refine by:
Budget
Sort by:Popular Today
1 - 20 of 22 photos
Item 1 of 3
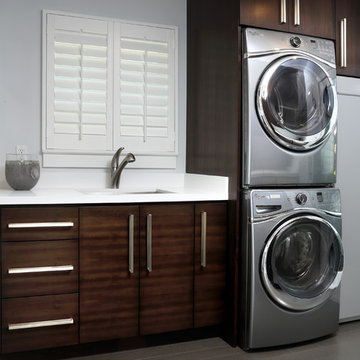
Douglas Johnson Photography
Inspiration for a large modern single-wall dedicated laundry room in San Francisco with an undermount sink, flat-panel cabinets, distressed cabinets, quartz benchtops, grey walls, dark hardwood floors, a stacked washer and dryer and white benchtop.
Inspiration for a large modern single-wall dedicated laundry room in San Francisco with an undermount sink, flat-panel cabinets, distressed cabinets, quartz benchtops, grey walls, dark hardwood floors, a stacked washer and dryer and white benchtop.

Beautiful re-do of a once dingy laundry/mud room. Custom bench, cabinets were installed to be best fit for the family. Beautiful porcelain floor installed and ceramic hexagon white tile with gray grout adds creative intrigue. Stacked laundry at the right of the plant, by a window allowing light to spread through out the galley-style laundry space.
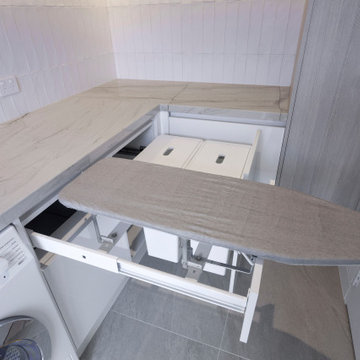
Fully equipped modern laundry with Timber look and 2pac cabinetry, finger pull overheads and touch open doors. Underbench appliances with Quartzite benchtops. Pull out Ironing board with pull out integrated baskets
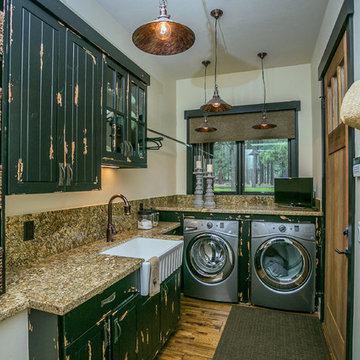
distressed cabinets, copper pendants
Inspiration for a mid-sized country l-shaped dedicated laundry room in Phoenix with a farmhouse sink, flat-panel cabinets, distressed cabinets, granite benchtops, grey walls, dark hardwood floors, a side-by-side washer and dryer and brown floor.
Inspiration for a mid-sized country l-shaped dedicated laundry room in Phoenix with a farmhouse sink, flat-panel cabinets, distressed cabinets, granite benchtops, grey walls, dark hardwood floors, a side-by-side washer and dryer and brown floor.
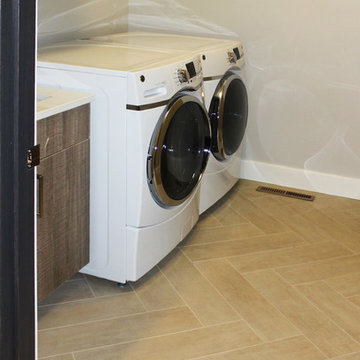
Design ideas for a large contemporary single-wall dedicated laundry room in Cedar Rapids with a drop-in sink, flat-panel cabinets, distressed cabinets, solid surface benchtops, grey walls, porcelain floors, a side-by-side washer and dryer, beige floor and white benchtop.

What a joy to bring this exciting renovation to a loyal client: a family of 6 that has called this Highland Park house, “home” for over 25 years. This relationship began in 2017 when we designed their living room, girls’ bedrooms, powder room, and in-home office. We were thrilled when they entrusted us again with their kitchen, family room, dining room, and laundry area design. Their first floor became our JSDG playground…
Our priority was to bring fresh, flowing energy to the family’s first floor. We started by removing partial walls to create a more open floor plan and transformed a once huge fireplace into a modern bar set up. We reconfigured a stunning, ventless fireplace and oriented it floor to ceiling tile in the family room. Our second priority was to create an outdoor space for safe socializing during the pandemic, as we executed this project during the thick of it. We designed the entire outdoor area with the utmost intention and consulted on the gorgeous outdoor paint selections. Stay tuned for photos of this outdoors space on the site soon!
Overall, this project was a true labor of love. We are grateful to again bring beauty, flow and function to this beloved client’s warm home.
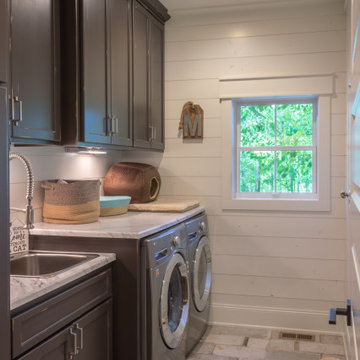
Clamshell Lake Farmhouse - Crosslake, MN - Dan J. Heid Planning & Design LLC - Designer of Unique Homes & Creative Structures
This is an example of a mid-sized country single-wall dedicated laundry room in Minneapolis with a drop-in sink, flat-panel cabinets, distressed cabinets, solid surface benchtops, white walls, ceramic floors, a side-by-side washer and dryer, grey floor and grey benchtop.
This is an example of a mid-sized country single-wall dedicated laundry room in Minneapolis with a drop-in sink, flat-panel cabinets, distressed cabinets, solid surface benchtops, white walls, ceramic floors, a side-by-side washer and dryer, grey floor and grey benchtop.
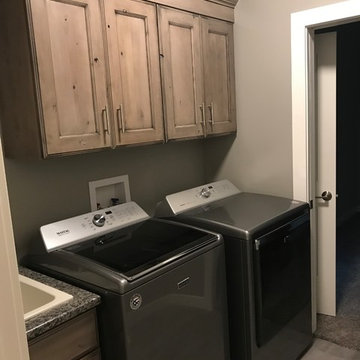
Rd Henry & Company Cabinetry
Knotty Alder Sweet Mist with MFG Wipe
Photo of a mid-sized country l-shaped laundry room in Cedar Rapids with a farmhouse sink, flat-panel cabinets, distressed cabinets and a side-by-side washer and dryer.
Photo of a mid-sized country l-shaped laundry room in Cedar Rapids with a farmhouse sink, flat-panel cabinets, distressed cabinets and a side-by-side washer and dryer.
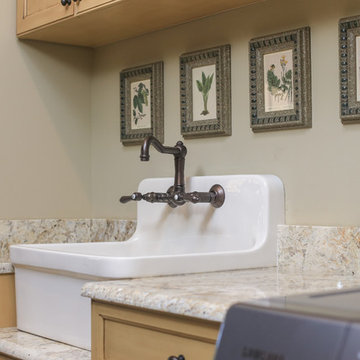
Designed by Melodie Durham of Durham Designs & Consulting, LLC.
Photo by Livengood Photographs [www.livengoodphotographs.com/design].
Design ideas for a mid-sized country u-shaped dedicated laundry room in Charlotte with a farmhouse sink, flat-panel cabinets, distressed cabinets, granite benchtops, ceramic floors, a side-by-side washer and dryer and grey walls.
Design ideas for a mid-sized country u-shaped dedicated laundry room in Charlotte with a farmhouse sink, flat-panel cabinets, distressed cabinets, granite benchtops, ceramic floors, a side-by-side washer and dryer and grey walls.
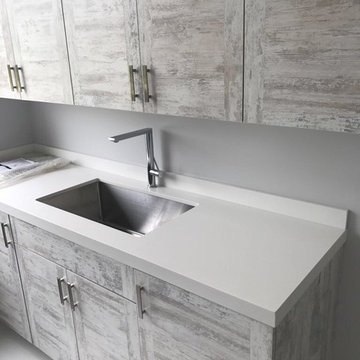
white quartz countertop with 3 inch quartz skirt. match good with grey cabinet.
Design ideas for a modern laundry room in Toronto with an undermount sink, flat-panel cabinets, distressed cabinets and grey walls.
Design ideas for a modern laundry room in Toronto with an undermount sink, flat-panel cabinets, distressed cabinets and grey walls.
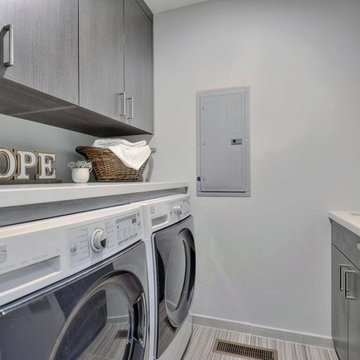
Budget analysis and project development by: May Construction, Inc.
Photo of a small contemporary galley dedicated laundry room in San Francisco with a drop-in sink, flat-panel cabinets, distressed cabinets, concrete benchtops, grey walls, terra-cotta floors, a side-by-side washer and dryer, grey floor and white benchtop.
Photo of a small contemporary galley dedicated laundry room in San Francisco with a drop-in sink, flat-panel cabinets, distressed cabinets, concrete benchtops, grey walls, terra-cotta floors, a side-by-side washer and dryer, grey floor and white benchtop.
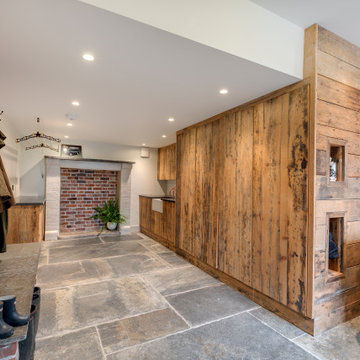
Design ideas for a large contemporary galley utility room in Devon with an utility sink, flat-panel cabinets, distressed cabinets, wood benchtops, brown walls, slate floors, a concealed washer and dryer, grey floor and black benchtop.
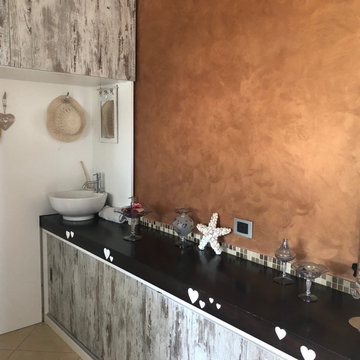
Inspiration for a large country u-shaped utility room in Other with a single-bowl sink, flat-panel cabinets, distressed cabinets, wood benchtops, multi-coloured splashback, mosaic tile splashback, brown walls, porcelain floors, a side-by-side washer and dryer, beige floor, brown benchtop and recessed.
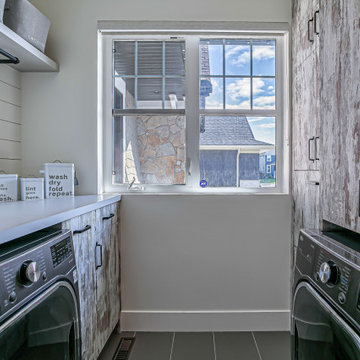
In order to fit in a full sized W/D, we reconfigured the layout, as the new washer & dryer could not be side by side. By removing a sink, the storage increased to include a pull out for detergents, and 2 large drop down wire hampers.
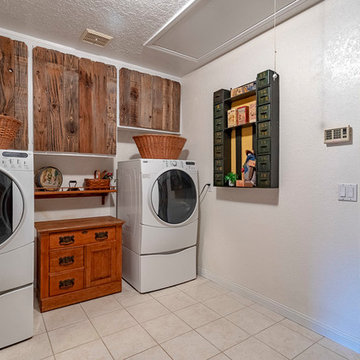
This is an example of a large country u-shaped utility room in Los Angeles with flat-panel cabinets, distressed cabinets, white walls, ceramic floors, a side-by-side washer and dryer and beige floor.
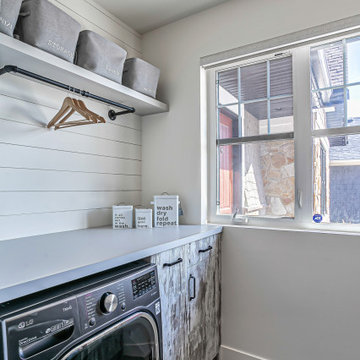
In order to fit in a full sized W/D, we reconfigured the layout, as the new washer & dryer could not be side by side. By removing a sink, the storage increased to include a pull out for detergents, and 2 large drop down wire hampers.
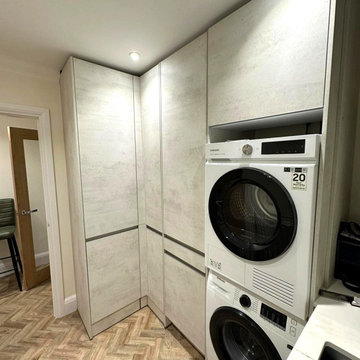
Photo of a small modern l-shaped utility room in Cardiff with an undermount sink, flat-panel cabinets, distressed cabinets, quartzite benchtops, white walls, medium hardwood floors, a stacked washer and dryer, brown floor and white benchtop.

What a joy to bring this exciting renovation to a loyal client: a family of 6 that has called this Highland Park house, “home” for over 25 years. This relationship began in 2017 when we designed their living room, girls’ bedrooms, powder room, and in-home office. We were thrilled when they entrusted us again with their kitchen, family room, dining room, and laundry area design. Their first floor became our JSDG playground…
Our priority was to bring fresh, flowing energy to the family’s first floor. We started by removing partial walls to create a more open floor plan and transformed a once huge fireplace into a modern bar set up. We reconfigured a stunning, ventless fireplace and oriented it floor to ceiling tile in the family room. Our second priority was to create an outdoor space for safe socializing during the pandemic, as we executed this project during the thick of it. We designed the entire outdoor area with the utmost intention and consulted on the gorgeous outdoor paint selections. Stay tuned for photos of this outdoors space on the site soon!
Overall, this project was a true labor of love. We are grateful to again bring beauty, flow and function to this beloved client’s warm home.
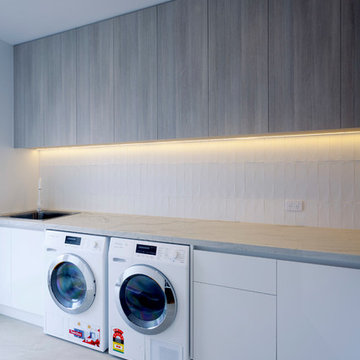
Fully equipped modern laundry with Timber look and 2pac cabinetry, finger pull overheads and touch open doors. Underbench appliances with Quartzite benchtops.
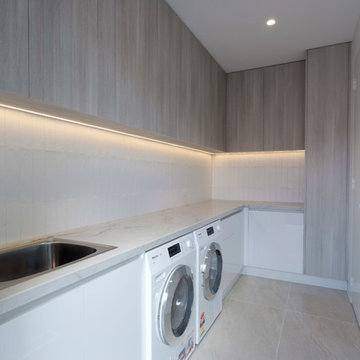
Fully equipped modern laundry with Timber look and 2pac cabinetry, finger pull overheads and touch open doors. Underbench appliances with Quartzite benchtops.
Laundry Room Design Ideas with Flat-panel Cabinets and Distressed Cabinets
1