Laundry Room Design Ideas with Flat-panel Cabinets and Exposed Beam
Refine by:
Budget
Sort by:Popular Today
1 - 18 of 18 photos
Item 1 of 3

Working with repeat clients is always a dream! The had perfect timing right before the pandemic for their vacation home to get out city and relax in the mountains. This modern mountain home is stunning. Check out every custom detail we did throughout the home to make it a unique experience!

Design ideas for a small modern single-wall utility room in New York with flat-panel cabinets, green cabinets, wood benchtops, white walls, concrete floors, a stacked washer and dryer, grey floor, blue benchtop and exposed beam.
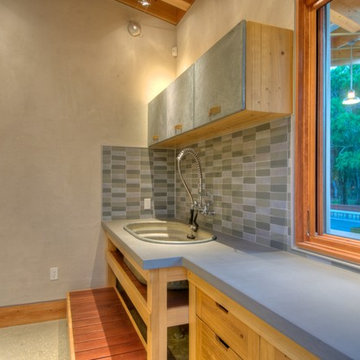
Butler's Pantry. Mud room. Dog room with concrete tops, galvanized doors. Cypress cabinets. Horse feeding trough for dog washing. Concrete floors. LEED Platinum home. Photos by Matt McCorteney.

Leaving the new lam-beam exposed added warmth and interest to the new laundry room. The simple pipe hanging rod and laminate countertops are stylish but unassuming.

This is an example of a scandinavian laundry room in Toronto with an undermount sink, flat-panel cabinets, green cabinets, beige splashback, ceramic splashback, porcelain floors, beige floor, black benchtop, exposed beam and planked wall panelling.

Inspiration for a mid-sized contemporary single-wall dedicated laundry room in Other with a drop-in sink, flat-panel cabinets, beige cabinets, wood benchtops, beige splashback, ceramic splashback, white walls, porcelain floors, a stacked washer and dryer, beige floor, white benchtop, exposed beam and wallpaper.
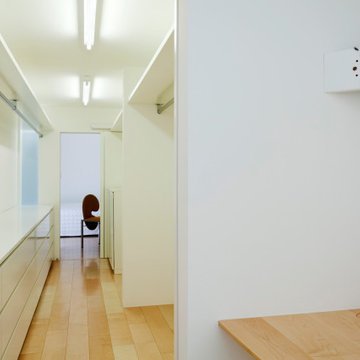
Photo of a modern galley laundry cupboard in Tokyo with white walls, painted wood floors, beige floor, exposed beam, planked wall panelling, an undermount sink, flat-panel cabinets, white cabinets, laminate benchtops, an integrated washer and dryer and white benchtop.
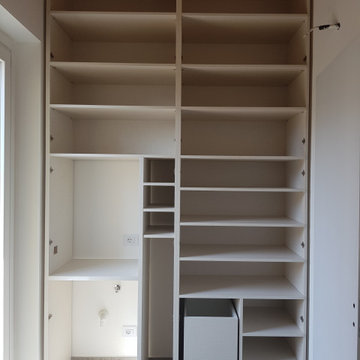
Questa foto è la disposizione (senza ante) del mobile a muro della lavanderia, molto contenitivo ed ordinato.
Sul lato sinistro vediamo il vano per lavatrice ed asciugatrice, a fianco un vano per le scope e detersivi, al di sopra tutti i ripiani e poi a destra il "famoso cestone dei panni sporchi" con ulteriori ripiani.
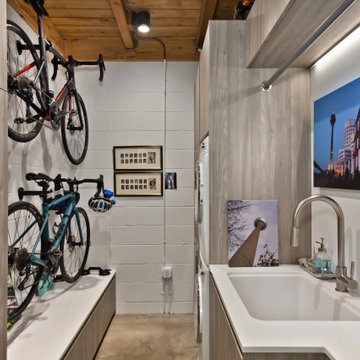
Mid-sized contemporary galley utility room in Minneapolis with an undermount sink, flat-panel cabinets, grey cabinets, quartz benchtops, white walls, concrete floors, a stacked washer and dryer, white benchtop and exposed beam.
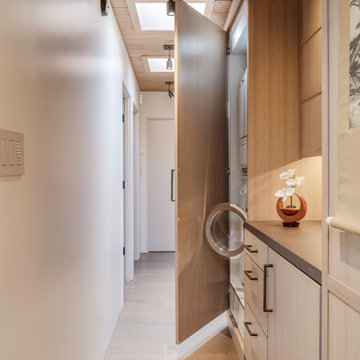
Laundry occupies one side of hallway. All equipment stored inside cabinets with flush fold-away doors.
Design ideas for a small midcentury single-wall laundry cupboard in San Francisco with flat-panel cabinets, beige cabinets, quartz benchtops, beige splashback, limestone splashback, beige walls, ceramic floors, a stacked washer and dryer, beige floor, brown benchtop and exposed beam.
Design ideas for a small midcentury single-wall laundry cupboard in San Francisco with flat-panel cabinets, beige cabinets, quartz benchtops, beige splashback, limestone splashback, beige walls, ceramic floors, a stacked washer and dryer, beige floor, brown benchtop and exposed beam.
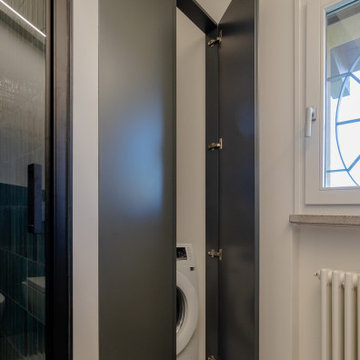
Small modern laundry cupboard in Other with flat-panel cabinets, grey cabinets, white walls, a concealed washer and dryer, grey floor and exposed beam.
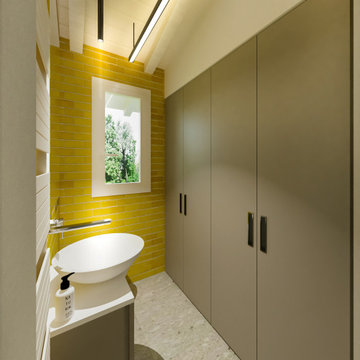
un bagno piccolissimo ma attrezzato a lavanderia, il tutto ben nascosto dietro un mobile con ante a soffietto, per lasciare l'immagine del secondo bagno sempre fresca e ordinata. Non più un bagno di servizio, bensì un piccolo gioiello degno del resto dell'abitazione.
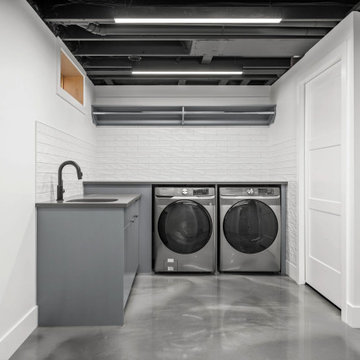
Photo of a contemporary l-shaped laundry room in Calgary with an undermount sink, flat-panel cabinets, blue cabinets, concrete floors, a side-by-side washer and dryer, grey floor, grey benchtop and exposed beam.

Working with repeat clients is always a dream! The had perfect timing right before the pandemic for their vacation home to get out city and relax in the mountains. This modern mountain home is stunning. Check out every custom detail we did throughout the home to make it a unique experience!
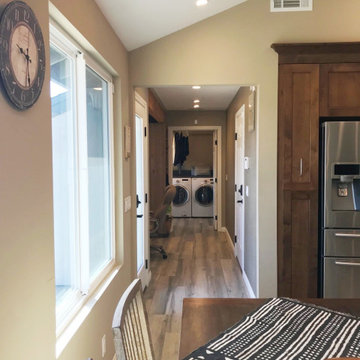
A new hallway through what was previously garage space leads to the newly accessible laundry room
Inspiration for a small transitional u-shaped dedicated laundry room in San Diego with a drop-in sink, flat-panel cabinets, brown cabinets, laminate benchtops, black splashback, beige walls, porcelain floors, a side-by-side washer and dryer, grey floor, multi-coloured benchtop and exposed beam.
Inspiration for a small transitional u-shaped dedicated laundry room in San Diego with a drop-in sink, flat-panel cabinets, brown cabinets, laminate benchtops, black splashback, beige walls, porcelain floors, a side-by-side washer and dryer, grey floor, multi-coloured benchtop and exposed beam.
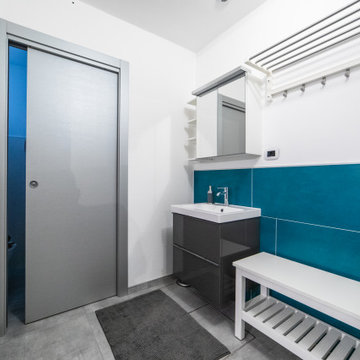
Design ideas for a large contemporary single-wall utility room in Other with a single-bowl sink, flat-panel cabinets, grey cabinets, solid surface benchtops, white walls, porcelain floors, a side-by-side washer and dryer, grey floor, white benchtop and exposed beam.
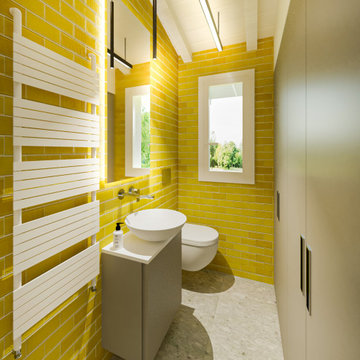
un bagno piccolissimo ma attrezzato a lavanderia, il tutto ben nascosto dietro un mobile con ante a soffietto, per lasciare l'immagine del secondo bagno sempre fresca e ordinata. Non più un bagno di servizio, bensì un piccolo gioiello degno del resto dell'abitazione.
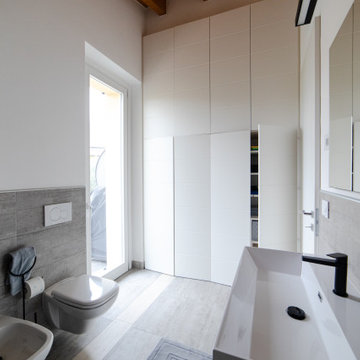
Per ovviare alla necessità di avere la lavatrice/asciugatrice e del contenimento generale in questo Loft, abbiamo optato per inserire un mobile a muro molto contenitivo ed ordinato, a "scomparsa visiva" all'interno del bagno.
Visto che il cliente aveva un solo bagno, era alta la possibilità di avere a vista una lavatrice/asciugatrice ed il "famoso cestone dei panni sporchi".
Quindi per rendere tutto più armonioso, bello esteticamente ed ordinato, la scelta di questo armadio è stata azzeccata.
I frontali, inoltre, essendo divisi in 8 ante, sono stati fresati con un taglio orizzontale per rendere meno netta la suddivisione delle stesse.
Tra poco si vedrà tutto in dettaglio.
Laundry Room Design Ideas with Flat-panel Cabinets and Exposed Beam
1