Laundry Room Design Ideas with Flat-panel Cabinets and Wallpaper
Refine by:
Budget
Sort by:Popular Today
1 - 15 of 15 photos

This is an example of a mid-sized contemporary single-wall utility room in Other with flat-panel cabinets, grey cabinets, quartz benchtops, white benchtop, a single-bowl sink, grey splashback, porcelain splashback, beige walls, porcelain floors, a concealed washer and dryer, grey floor, wallpaper and wallpaper.

Large single-wall dedicated laundry room in Other with an utility sink, flat-panel cabinets, dark wood cabinets, solid surface benchtops, white walls, vinyl floors, a side-by-side washer and dryer, beige floor, beige benchtop, wallpaper and wallpaper.

3階にあった水まわりスペースは、効率の良い生活動線を考えて2階に移動。深いブルーのタイルが、程よいアクセントになっている
Photo of a mid-sized modern single-wall utility room in Fukuoka with an integrated sink, flat-panel cabinets, grey cabinets, solid surface benchtops, white walls, a stacked washer and dryer, beige floor, white benchtop, wallpaper and wallpaper.
Photo of a mid-sized modern single-wall utility room in Fukuoka with an integrated sink, flat-panel cabinets, grey cabinets, solid surface benchtops, white walls, a stacked washer and dryer, beige floor, white benchtop, wallpaper and wallpaper.

Inspiration for a small scandinavian dedicated laundry room in Other with flat-panel cabinets, black cabinets, grey walls, wallpaper, ceramic floors, a side-by-side washer and dryer, black floor and wallpaper.
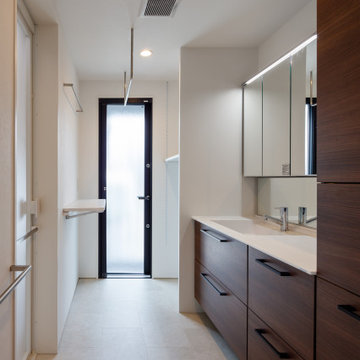
photo by 大沢誠一
Scandinavian single-wall dedicated laundry room in Tokyo with an integrated sink, flat-panel cabinets, brown cabinets, solid surface benchtops, white walls, vinyl floors, a stacked washer and dryer, grey floor, white benchtop, wallpaper and wallpaper.
Scandinavian single-wall dedicated laundry room in Tokyo with an integrated sink, flat-panel cabinets, brown cabinets, solid surface benchtops, white walls, vinyl floors, a stacked washer and dryer, grey floor, white benchtop, wallpaper and wallpaper.
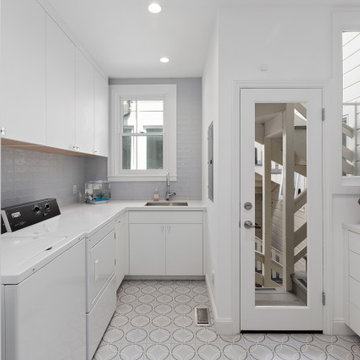
This combined laundry room and mudroom is fresh and clean in white paint and pale blue subway tiled backsplash. Drawers and cabinets hold cleaning supplies. Ceramic floor tiles in circular patterns are fun and easy to keep clean. Side-by-side white appliances sit happily next to an undermount sink with gooseneck faucet.

Mid-sized traditional galley utility room in Chicago with a drop-in sink, flat-panel cabinets, white cabinets, marble benchtops, white splashback, ceramic splashback, yellow walls, light hardwood floors, a side-by-side washer and dryer, brown floor, white benchtop, wallpaper and wallpaper.
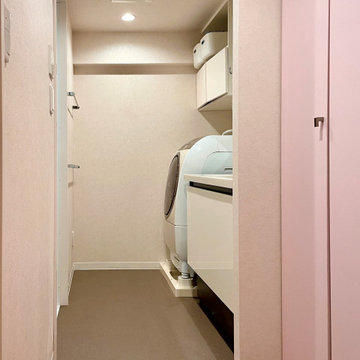
ビフォーの写真を見ていただくとわかりますが、完全に配置をシャッフルしました。昨今の奥行きの深い洗濯機は一番奥に、手前が浅くて(45センチ)広い収納です。
クロスがグレー系のカテゴリーになってはいますがLED照明下でピンクぽく見えるので、収納扉を淡いピンクにしました。小さな取手もそれに合うよう、こだわって選びました。
収納内はシンプルに棚柱+棚受け+棚板ですが、1.5センチピッチの棚柱を採用し、引き出しを入れても遊びがあまりなく、ひっくり返らないように工夫しています。
洗面台はたっぷり100センチ幅で、収納付き三面鏡と、その上の壁にリネストラランプ風のブラケット照明を設置、顔を照らす明かりをソフトなものにしました。

Welcome to our modern garage conversion! Our space has been transformed into a sleek and stylish retreat, featuring luxurious hardwood flooring and pristine white cabinetry. Whether you're looking for a cozy home office, a trendy entertainment area, or a peaceful guest suite, our remodel offers versatility and sophistication. Step into contemporary comfort and discover the perfect blend of functionality and elegance in our modern garage conversion.

Pinnacle Architectural Studio - Contemporary Custom Architecture - Laundry - Indigo at The Ridges - Las Vegas
This is an example of a mid-sized contemporary u-shaped dedicated laundry room in Las Vegas with an undermount sink, flat-panel cabinets, beige cabinets, granite benchtops, multi-coloured splashback, mosaic tile splashback, multi-coloured walls, porcelain floors, a side-by-side washer and dryer, multi-coloured floor, white benchtop, wallpaper and wallpaper.
This is an example of a mid-sized contemporary u-shaped dedicated laundry room in Las Vegas with an undermount sink, flat-panel cabinets, beige cabinets, granite benchtops, multi-coloured splashback, mosaic tile splashback, multi-coloured walls, porcelain floors, a side-by-side washer and dryer, multi-coloured floor, white benchtop, wallpaper and wallpaper.

Purchased in a very dated style, these homeowners came to us to solve their remodeling problems! We redesigned the flow of the home to reflect their family's needs and desires. Now they have a masterpiece!
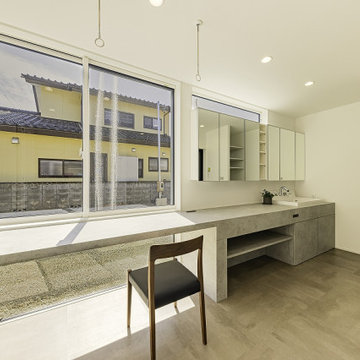
Design ideas for a large modern utility room in Other with an undermount sink, flat-panel cabinets, white cabinets, white walls, linoleum floors, grey floor, grey benchtop, wallpaper and wallpaper.
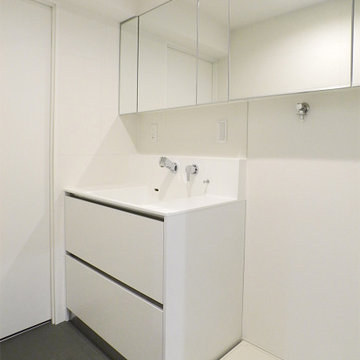
サンワカンパニーで選んだシンプルな洗面台回り。ミラーキャビネットを2台連結することで収納量と空間に広がりを。
Mid-sized midcentury laundry room in Yokohama with flat-panel cabinets, white cabinets, solid surface benchtops, linoleum floors, grey floor, wallpaper and wallpaper.
Mid-sized midcentury laundry room in Yokohama with flat-panel cabinets, white cabinets, solid surface benchtops, linoleum floors, grey floor, wallpaper and wallpaper.
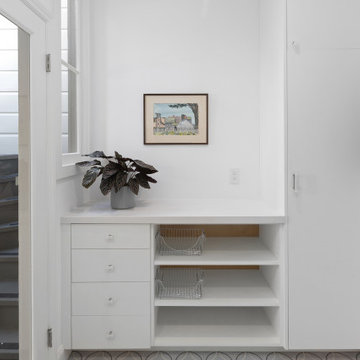
A white laundry room and mudroom creates the perfect space to drop items as you come in the door. Two levels of wall pegs (for adults and children) allows everyone to help maintain a tidy home. Shoe storage with metal baskets keeps shoes corralled. Drawers and cabinets hold cleaning supplies.
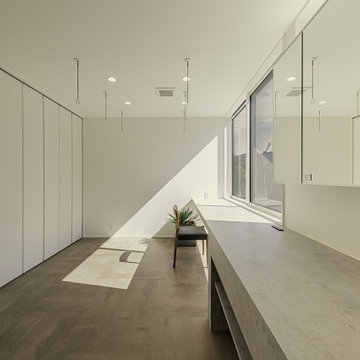
Photo of a large modern utility room in Other with an undermount sink, flat-panel cabinets, white cabinets, white walls, linoleum floors, grey floor, grey benchtop, wallpaper and wallpaper.
Laundry Room Design Ideas with Flat-panel Cabinets and Wallpaper
1