Laundry Room Design Ideas with Flat-panel Cabinets and Yellow Walls
Refine by:
Budget
Sort by:Popular Today
1 - 20 of 69 photos
Item 1 of 3
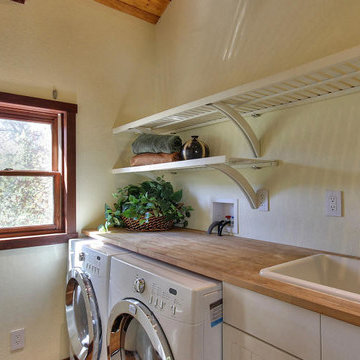
Design ideas for a small country single-wall laundry cupboard in San Francisco with white cabinets, wood benchtops, yellow walls, a side-by-side washer and dryer, beige benchtop, flat-panel cabinets and a drop-in sink.
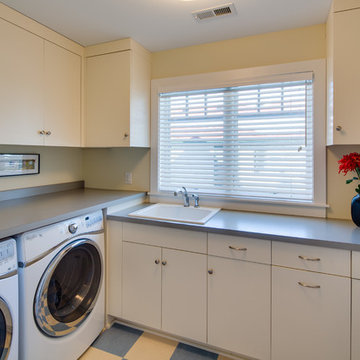
Mark Teskey
Design ideas for a mid-sized traditional l-shaped dedicated laundry room in Minneapolis with a drop-in sink, flat-panel cabinets, white cabinets, laminate benchtops, yellow walls, linoleum floors and a side-by-side washer and dryer.
Design ideas for a mid-sized traditional l-shaped dedicated laundry room in Minneapolis with a drop-in sink, flat-panel cabinets, white cabinets, laminate benchtops, yellow walls, linoleum floors and a side-by-side washer and dryer.
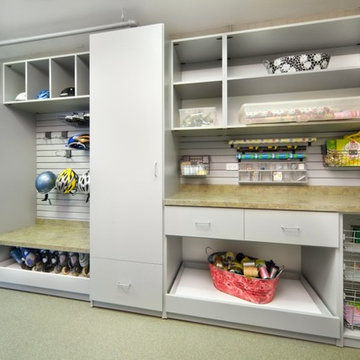
A separate hobby area was created in this mudroom to assist one of the family's daughters with her craft hobbies. This ample work area includes drawers, chrome baskets and pullouts for easy access to materials, and a slatwall used to store bulkier items. Carey Ekstrom/ Designer for Closet Organizing Systems
Closet Organizing Systems
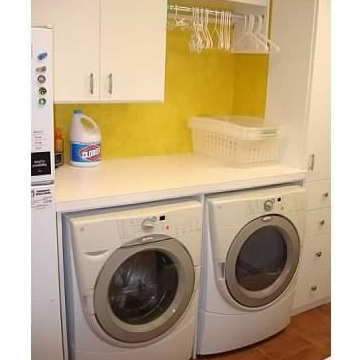
Photo of a small galley dedicated laundry room in Philadelphia with flat-panel cabinets, white cabinets, laminate benchtops, yellow walls, vinyl floors and a side-by-side washer and dryer.
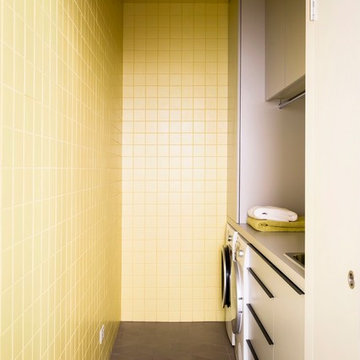
Chris Warnes & Bauer Media
Photo of a small contemporary galley dedicated laundry room in Sydney with a drop-in sink, flat-panel cabinets, grey cabinets, laminate benchtops, yellow walls, porcelain floors and a side-by-side washer and dryer.
Photo of a small contemporary galley dedicated laundry room in Sydney with a drop-in sink, flat-panel cabinets, grey cabinets, laminate benchtops, yellow walls, porcelain floors and a side-by-side washer and dryer.
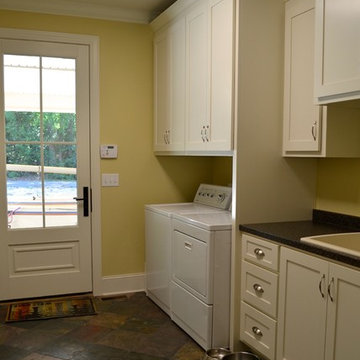
Donald Chapman AIA, CMB
Design ideas for a mid-sized eclectic single-wall utility room in Atlanta with an utility sink, flat-panel cabinets, white cabinets, laminate benchtops, yellow walls, slate floors and a side-by-side washer and dryer.
Design ideas for a mid-sized eclectic single-wall utility room in Atlanta with an utility sink, flat-panel cabinets, white cabinets, laminate benchtops, yellow walls, slate floors and a side-by-side washer and dryer.
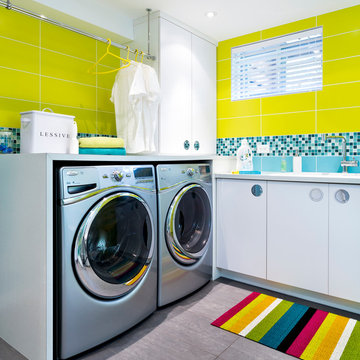
Inspiration for a contemporary dedicated laundry room in Montreal with flat-panel cabinets, white cabinets, yellow walls, a side-by-side washer and dryer and grey floor.
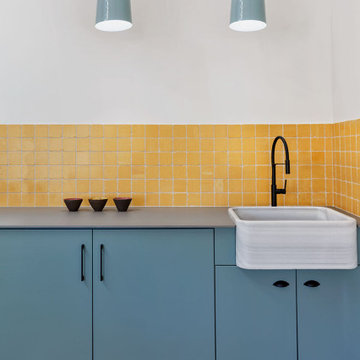
La zona de lavadero, con su lavadora y secadora, está perfectamente integrada en el espacio con unos muebles diseñados y lacados a medida. La clienta es una enamorada de los detalles vintage y encargamos para tal efecto una pila de mármol macael para integrarlo sobre una encimera de porcelánico de una pieza. Enmarcando el conjunto, instalamos unos azulejos rústicos en color mostaza.
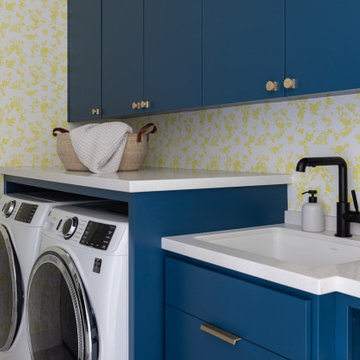
Photo of a mid-sized contemporary single-wall utility room in San Francisco with an undermount sink, flat-panel cabinets, turquoise cabinets, quartz benchtops, engineered quartz splashback, yellow walls, a side-by-side washer and dryer, white benchtop and wallpaper.
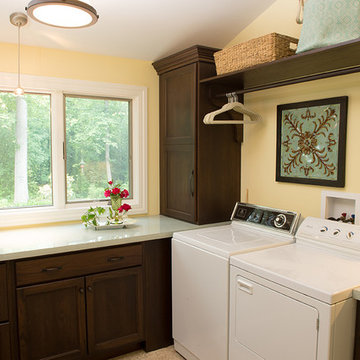
Laundry Room.
Alex Claney Photography, LauraDesignCo.
Mid-sized traditional u-shaped dedicated laundry room in Chicago with a drop-in sink, flat-panel cabinets, dark wood cabinets, laminate benchtops, yellow walls, porcelain floors and a side-by-side washer and dryer.
Mid-sized traditional u-shaped dedicated laundry room in Chicago with a drop-in sink, flat-panel cabinets, dark wood cabinets, laminate benchtops, yellow walls, porcelain floors and a side-by-side washer and dryer.
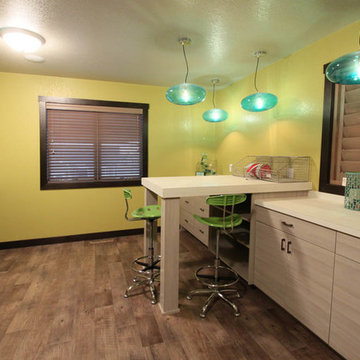
Inspiration for a large contemporary galley utility room in Other with flat-panel cabinets, grey cabinets, laminate benchtops, yellow walls and medium hardwood floors.
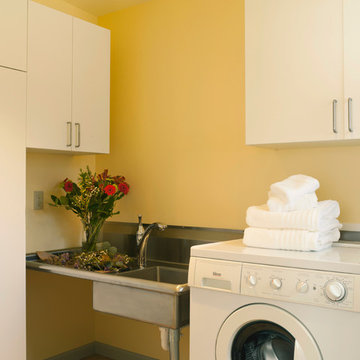
Architect: Carol Sundstrom, AIA
Accessibility Consultant: Karen Braitmayer, FAIA
Interior Designer: Lucy Johnson Interiors
Contractor: Phoenix Construction
Cabinetry: Contour Woodworks
Custom Sink: Kollmar Sheet Metal
Photography: © Kathryn Barnard
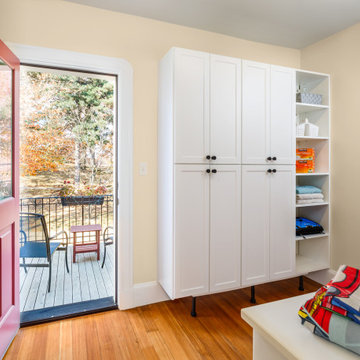
Converting the attic into a cozy owner's retreat allowed room for this efficient second floor laundry room that opens onto a sunny deck above the front entry.
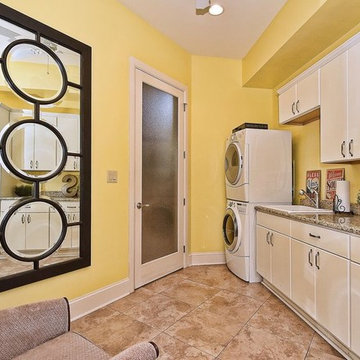
Photo of a mid-sized traditional single-wall dedicated laundry room in Charlotte with a drop-in sink, flat-panel cabinets, white cabinets, granite benchtops, yellow walls, porcelain floors and a stacked washer and dryer.
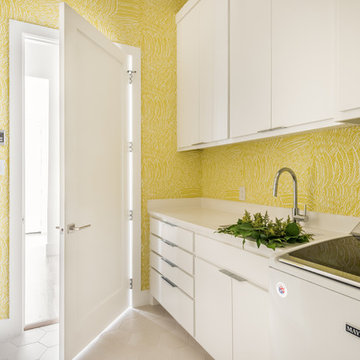
Hunter Coon
Photo of a contemporary galley dedicated laundry room in Dallas with an undermount sink, flat-panel cabinets, white cabinets, quartz benchtops, yellow walls, porcelain floors, a side-by-side washer and dryer, white floor and white benchtop.
Photo of a contemporary galley dedicated laundry room in Dallas with an undermount sink, flat-panel cabinets, white cabinets, quartz benchtops, yellow walls, porcelain floors, a side-by-side washer and dryer, white floor and white benchtop.
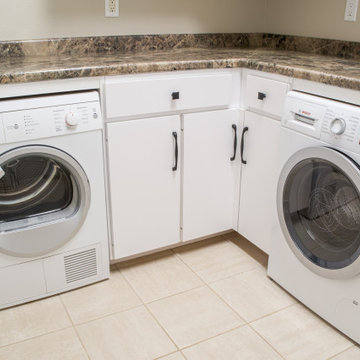
Inspiration for a large contemporary l-shaped utility room in Other with a double-bowl sink, flat-panel cabinets, white cabinets, laminate benchtops, yellow walls, porcelain floors, a side-by-side washer and dryer, white floor and multi-coloured benchtop.
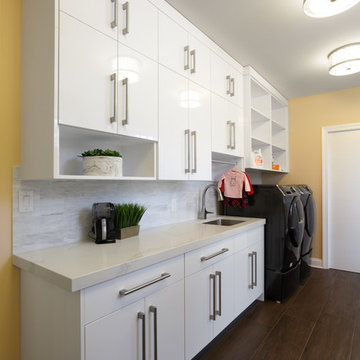
Modern single-wall dedicated laundry room in Philadelphia with an undermount sink, flat-panel cabinets, white cabinets, quartzite benchtops, yellow walls, dark hardwood floors, a side-by-side washer and dryer and white benchtop.
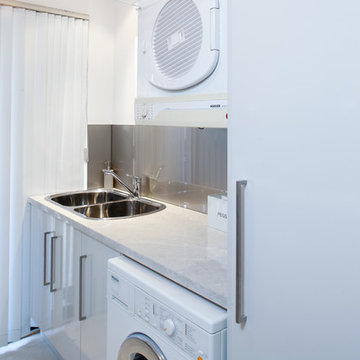
Michael Conroy - Silvertone Photography
Design ideas for a small contemporary galley dedicated laundry room in Perth with a drop-in sink, flat-panel cabinets, white cabinets, laminate benchtops, yellow walls, ceramic floors and a stacked washer and dryer.
Design ideas for a small contemporary galley dedicated laundry room in Perth with a drop-in sink, flat-panel cabinets, white cabinets, laminate benchtops, yellow walls, ceramic floors and a stacked washer and dryer.
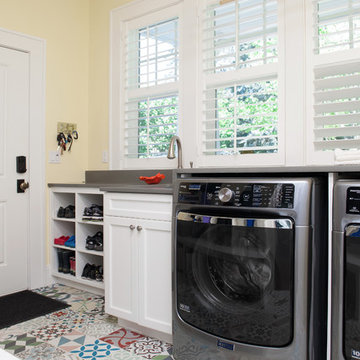
Aaron Ziltener
Inspiration for a small country galley utility room in Portland with an undermount sink, flat-panel cabinets, white cabinets, concrete benchtops, yellow walls, concrete floors and a side-by-side washer and dryer.
Inspiration for a small country galley utility room in Portland with an undermount sink, flat-panel cabinets, white cabinets, concrete benchtops, yellow walls, concrete floors and a side-by-side washer and dryer.
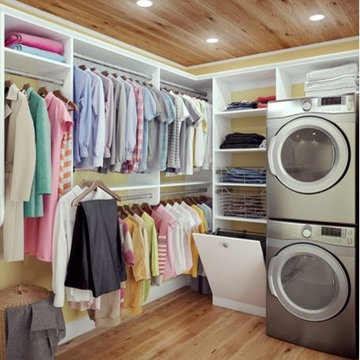
This is an example of a mid-sized contemporary utility room in Austin with flat-panel cabinets, white cabinets, yellow walls, light hardwood floors and a stacked washer and dryer.
Laundry Room Design Ideas with Flat-panel Cabinets and Yellow Walls
1