Laundry Room Design Ideas with Flat-panel Cabinets
Refine by:
Budget
Sort by:Popular Today
161 - 180 of 8,636 photos
Item 1 of 2
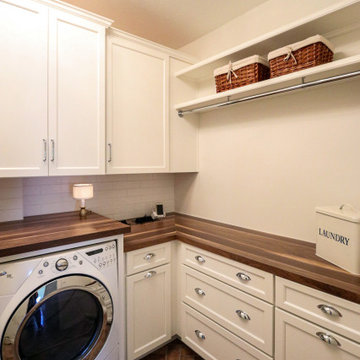
We updated this laundry room by installing Medallion Silverline Jackson Flat Panel cabinets in white icing color. The countertops are a custom Natural Black Walnut wood top with a Mockett charging station and a Porter single basin farmhouse sink and Moen Arbor high arc faucet. The backsplash is Ice White Wow Subway Tile. The floor is Durango Tumbled tile.
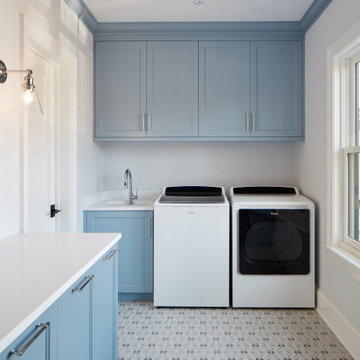
Photo of a mid-sized country galley dedicated laundry room in Chicago with flat-panel cabinets, blue cabinets, quartz benchtops and white benchtop.
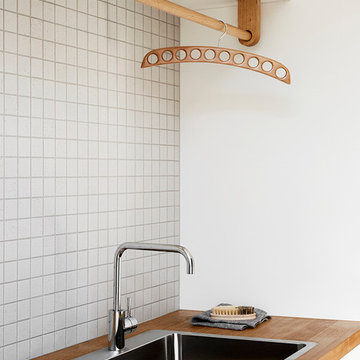
Built by Neverstop Group + Photograph by Caitlin Mills +
Styling by Natalie James
Inspiration for a small contemporary galley dedicated laundry room in Melbourne with a single-bowl sink, flat-panel cabinets, white cabinets, wood benchtops, white walls, medium hardwood floors, a side-by-side washer and dryer, brown floor and brown benchtop.
Inspiration for a small contemporary galley dedicated laundry room in Melbourne with a single-bowl sink, flat-panel cabinets, white cabinets, wood benchtops, white walls, medium hardwood floors, a side-by-side washer and dryer, brown floor and brown benchtop.
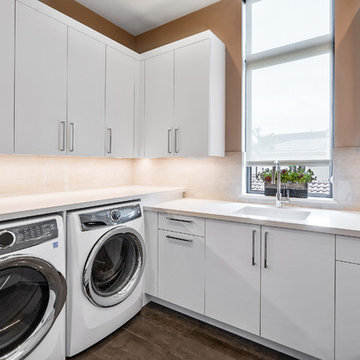
Fully integrated Signature Estate featuring Creston controls and Crestron panelized lighting, and Crestron motorized shades and draperies, whole-house audio and video, HVAC, voice and video communication atboth both the front door and gate. Modern, warm, and clean-line design, with total custom details and finishes. The front includes a serene and impressive atrium foyer with two-story floor to ceiling glass walls and multi-level fire/water fountains on either side of the grand bronze aluminum pivot entry door. Elegant extra-large 47'' imported white porcelain tile runs seamlessly to the rear exterior pool deck, and a dark stained oak wood is found on the stairway treads and second floor. The great room has an incredible Neolith onyx wall and see-through linear gas fireplace and is appointed perfectly for views of the zero edge pool and waterway. The center spine stainless steel staircase has a smoked glass railing and wood handrail.
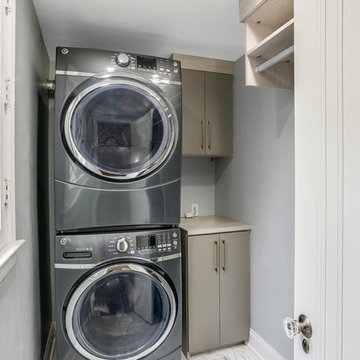
Photo of a small transitional single-wall dedicated laundry room in Detroit with flat-panel cabinets, grey cabinets, wood benchtops, grey walls, marble floors, a stacked washer and dryer, white floor and grey benchtop.
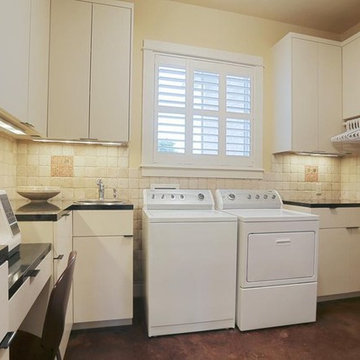
Purser Architectural Custom Home Design built by CAM Builders LLC
Design ideas for a mid-sized country l-shaped utility room in Houston with a drop-in sink, flat-panel cabinets, white cabinets, granite benchtops, beige walls, concrete floors, a side-by-side washer and dryer, brown floor and black benchtop.
Design ideas for a mid-sized country l-shaped utility room in Houston with a drop-in sink, flat-panel cabinets, white cabinets, granite benchtops, beige walls, concrete floors, a side-by-side washer and dryer, brown floor and black benchtop.
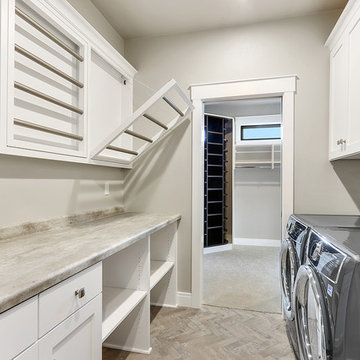
Design ideas for a mid-sized traditional galley dedicated laundry room in Milwaukee with a drop-in sink, flat-panel cabinets, white cabinets, laminate benchtops, grey walls, ceramic floors, a side-by-side washer and dryer and grey floor.
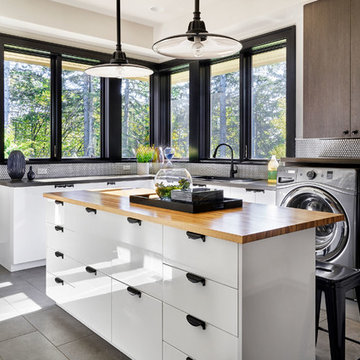
This is an example of a large contemporary u-shaped utility room in Portland with a drop-in sink, flat-panel cabinets, white cabinets, wood benchtops, grey walls, porcelain floors, a side-by-side washer and dryer and grey floor.
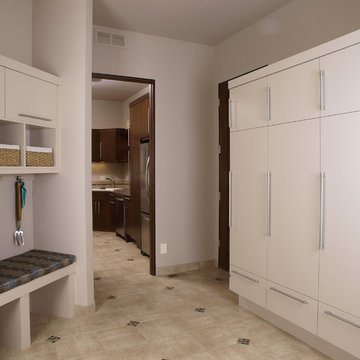
custom master bedroom white melamine closet with full body porcelain tile floors and decorative cut-in
Inspiration for a mid-sized contemporary l-shaped utility room in Denver with a drop-in sink, flat-panel cabinets, dark wood cabinets, white walls, porcelain floors and beige floor.
Inspiration for a mid-sized contemporary l-shaped utility room in Denver with a drop-in sink, flat-panel cabinets, dark wood cabinets, white walls, porcelain floors and beige floor.
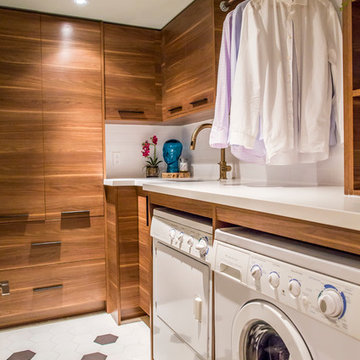
Aia Photography
Small modern l-shaped dedicated laundry room in Toronto with a single-bowl sink, flat-panel cabinets, medium wood cabinets, solid surface benchtops, white walls, porcelain floors and a side-by-side washer and dryer.
Small modern l-shaped dedicated laundry room in Toronto with a single-bowl sink, flat-panel cabinets, medium wood cabinets, solid surface benchtops, white walls, porcelain floors and a side-by-side washer and dryer.
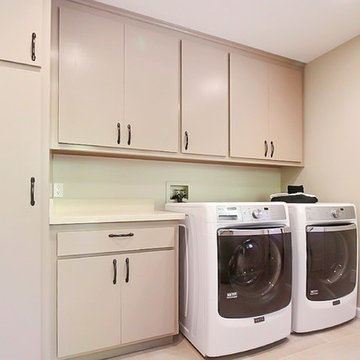
Design ideas for a mid-sized traditional single-wall utility room in San Francisco with flat-panel cabinets, grey cabinets, solid surface benchtops, beige walls, travertine floors and a side-by-side washer and dryer.
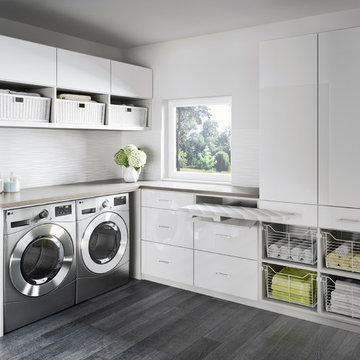
This is an example of a contemporary l-shaped laundry room in Los Angeles with flat-panel cabinets, white cabinets, quartzite benchtops, white walls, porcelain floors and a side-by-side washer and dryer.
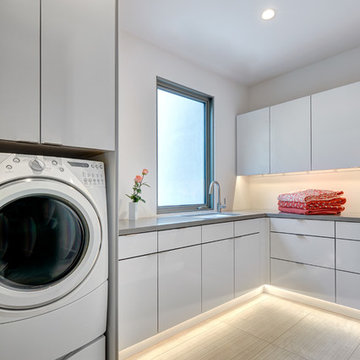
This gorgeous modern Laundry room is completely self-contained for the families every laundry need. Luxury Poggenpohl cabinets have a high gloss finish and are are completed with Poggenpohl hardware. The Caesarstone countertops were selected for their supreme durability an easy maintenance. Placing the arched faucet to one side allowed us to fit a large sink in shallower than standard cabinets. Under cabinet lighting as well as lighting at the toe kicks enhance the overall feeling of the space.
Photography by Fred Donham of PhotographerLink
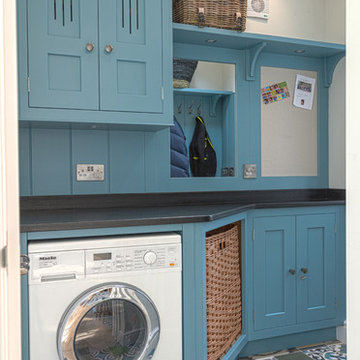
Hand-made bespoke utility room. Hanging racks. Integrated message board. Laundry basket.
Small traditional laundry room in Hampshire with flat-panel cabinets, blue cabinets, granite benchtops, ceramic floors and a side-by-side washer and dryer.
Small traditional laundry room in Hampshire with flat-panel cabinets, blue cabinets, granite benchtops, ceramic floors and a side-by-side washer and dryer.
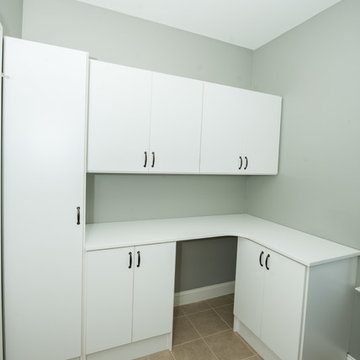
Wilhelm Photography
This is an example of a mid-sized traditional l-shaped utility room in Other with flat-panel cabinets, white cabinets, wood benchtops, grey walls, ceramic floors and brown floor.
This is an example of a mid-sized traditional l-shaped utility room in Other with flat-panel cabinets, white cabinets, wood benchtops, grey walls, ceramic floors and brown floor.
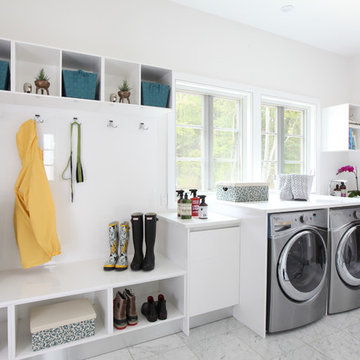
Critical to the organization of any home, a spacious mudroom and laundry overlooking the pool deck. Tom Grimes Photography
Photo of a large contemporary l-shaped utility room in Other with an undermount sink, flat-panel cabinets, white cabinets, quartz benchtops, white walls, marble floors, a side-by-side washer and dryer and white floor.
Photo of a large contemporary l-shaped utility room in Other with an undermount sink, flat-panel cabinets, white cabinets, quartz benchtops, white walls, marble floors, a side-by-side washer and dryer and white floor.
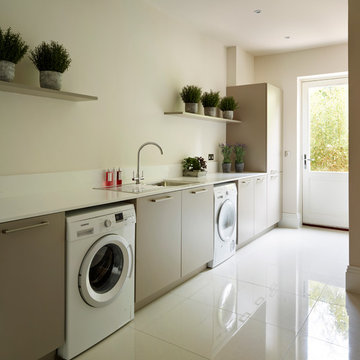
Inspiration for a contemporary single-wall laundry room in Essex with flat-panel cabinets, a side-by-side washer and dryer, beige walls, white floor, grey cabinets and a drop-in sink.
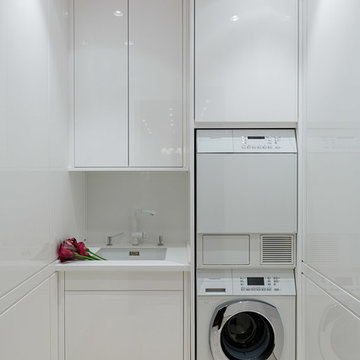
Ivan Sorokin
Design ideas for a contemporary single-wall dedicated laundry room in Moscow with an undermount sink, flat-panel cabinets, white cabinets, white walls and a stacked washer and dryer.
Design ideas for a contemporary single-wall dedicated laundry room in Moscow with an undermount sink, flat-panel cabinets, white cabinets, white walls and a stacked washer and dryer.
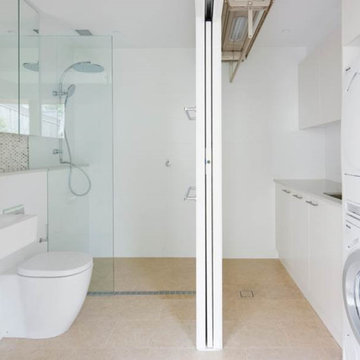
Guest bathroom with sliding doors to laundry room
Photo of a mid-sized modern single-wall utility room in Sydney with an undermount sink, flat-panel cabinets, white cabinets, quartz benchtops, white walls, travertine floors and a stacked washer and dryer.
Photo of a mid-sized modern single-wall utility room in Sydney with an undermount sink, flat-panel cabinets, white cabinets, quartz benchtops, white walls, travertine floors and a stacked washer and dryer.
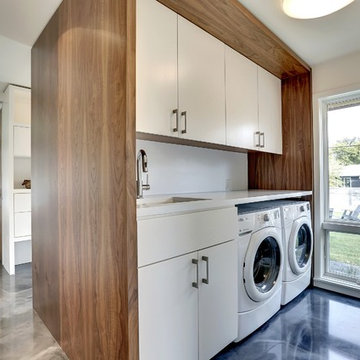
Photo of a modern galley laundry room in Minneapolis with flat-panel cabinets, white cabinets, white walls, a side-by-side washer and dryer, blue floor and white benchtop.
Laundry Room Design Ideas with Flat-panel Cabinets
9