Laundry Room Design Ideas with Flat-panel Cabinets
Refine by:
Budget
Sort by:Popular Today
1 - 20 of 339 photos
Item 1 of 3

Modern scandinavian inspired laundry. Features grey and white encaustic patterned floor tiles, pale blue wall tiles and chrome taps.
Design ideas for a mid-sized beach style single-wall dedicated laundry room in Brisbane with a drop-in sink, flat-panel cabinets, white cabinets, laminate benchtops, blue splashback, porcelain splashback, white walls, porcelain floors, a stacked washer and dryer, grey floor and white benchtop.
Design ideas for a mid-sized beach style single-wall dedicated laundry room in Brisbane with a drop-in sink, flat-panel cabinets, white cabinets, laminate benchtops, blue splashback, porcelain splashback, white walls, porcelain floors, a stacked washer and dryer, grey floor and white benchtop.
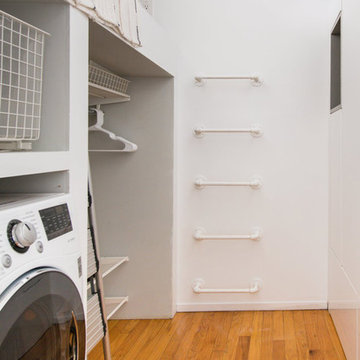
The opposite side of the bed loft houses the laundry and closet space. A vent-free all-in-one washer dryer combo unit adds to the efficiency of the home, with convenient proximity to the hanging space of the closet and the ample storage of the full cabinetry wall.
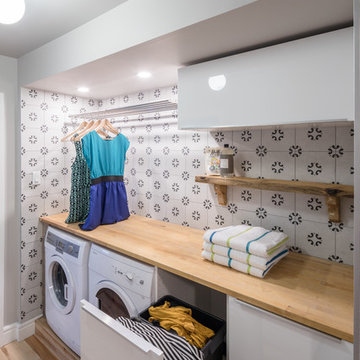
JVL Photography
Inspiration for a small contemporary single-wall dedicated laundry room in Ottawa with flat-panel cabinets, white cabinets, wood benchtops, grey walls, light hardwood floors, a side-by-side washer and dryer and beige benchtop.
Inspiration for a small contemporary single-wall dedicated laundry room in Ottawa with flat-panel cabinets, white cabinets, wood benchtops, grey walls, light hardwood floors, a side-by-side washer and dryer and beige benchtop.
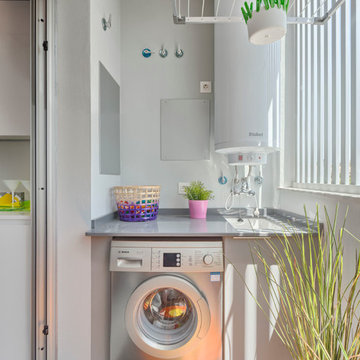
Masfotogenica Fotografía | Carlos Yagüe
This is an example of a mid-sized eclectic single-wall dedicated laundry room in Malaga with an undermount sink, flat-panel cabinets, grey cabinets, white walls, a side-by-side washer and dryer and grey benchtop.
This is an example of a mid-sized eclectic single-wall dedicated laundry room in Malaga with an undermount sink, flat-panel cabinets, grey cabinets, white walls, a side-by-side washer and dryer and grey benchtop.
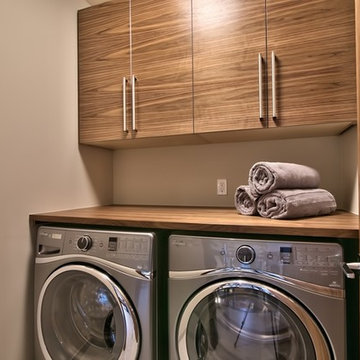
Design ideas for a small contemporary single-wall laundry cupboard in Other with flat-panel cabinets, medium wood cabinets, wood benchtops, beige walls, a side-by-side washer and dryer and brown benchtop.
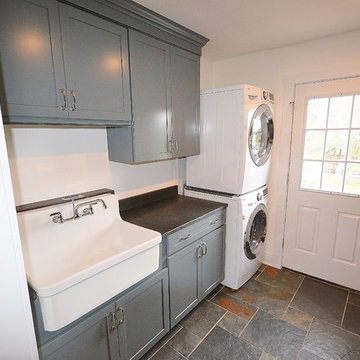
Designed a great mud room/entryway area with Kabinart Cabinetry, Arts and Crafts door style, square flat panel, two piece crown application to the ceiling.
Paint color chosen was Atlantic, with the Onyx Glaze.
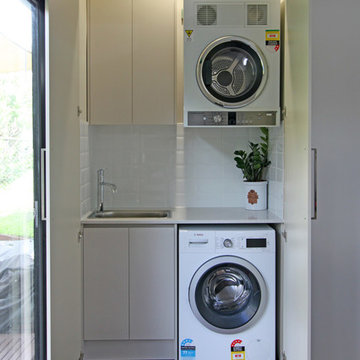
Hidden away, this laundry looks like a storage cabinet, matching the existing home.
Photos by Brisbane Kitchens & Bathrooms
Design ideas for a small contemporary single-wall dedicated laundry room in Brisbane with a drop-in sink, flat-panel cabinets, white cabinets, quartz benchtops, white walls, dark hardwood floors, a stacked washer and dryer, brown floor and beige benchtop.
Design ideas for a small contemporary single-wall dedicated laundry room in Brisbane with a drop-in sink, flat-panel cabinets, white cabinets, quartz benchtops, white walls, dark hardwood floors, a stacked washer and dryer, brown floor and beige benchtop.
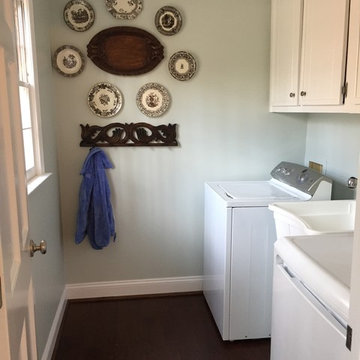
Small country galley dedicated laundry room in Atlanta with an utility sink, flat-panel cabinets, white cabinets, blue walls, medium hardwood floors and a side-by-side washer and dryer.
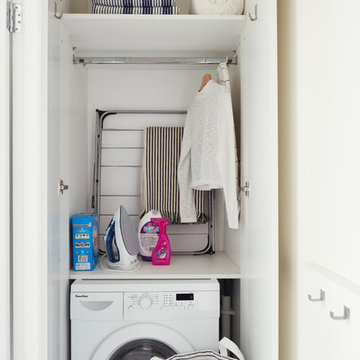
Philip Lauterbach
Inspiration for a small scandinavian single-wall laundry cupboard in Dublin with flat-panel cabinets, white cabinets, white walls, vinyl floors, an integrated washer and dryer and white floor.
Inspiration for a small scandinavian single-wall laundry cupboard in Dublin with flat-panel cabinets, white cabinets, white walls, vinyl floors, an integrated washer and dryer and white floor.
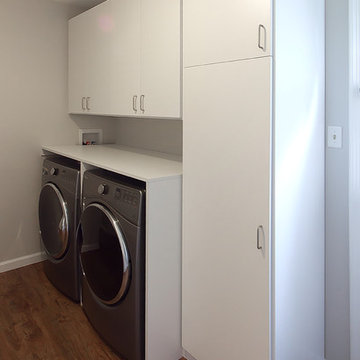
The laundry center is in a location that’s out-of-the-way but easily accessible. Custom cabinetry hides detergent and dryer sheets. There’s also a nice flat surface on which to fold clothes right out of the dryer.
Photo by William Cartledge.
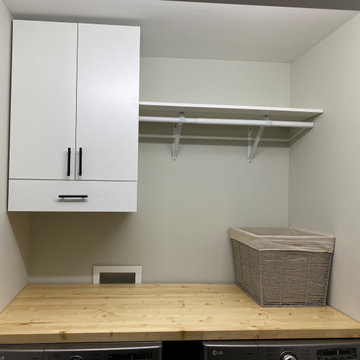
This is a custom wall cabinet that I made to my daughter's specifications for her laundry closet. It is 18" deep to make it easier for her to reach the doors and shelves and to provide extra space for the drying rack. The cabinet is made of 3/4" melamine board for easy cleaning. The drying rack frame is made of maple, and the drying rods are made of poplar, all covered with 3 coats of polyurethane for moisture protection.
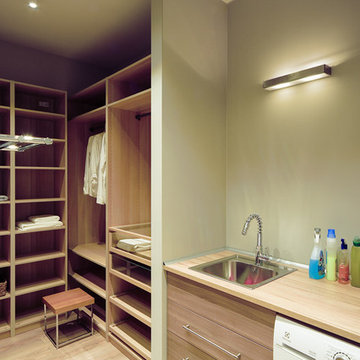
www.special-style.ru
Photo of a mid-sized contemporary l-shaped utility room in Moscow with a drop-in sink, light wood cabinets, laminate benchtops, grey walls, medium hardwood floors, a side-by-side washer and dryer and flat-panel cabinets.
Photo of a mid-sized contemporary l-shaped utility room in Moscow with a drop-in sink, light wood cabinets, laminate benchtops, grey walls, medium hardwood floors, a side-by-side washer and dryer and flat-panel cabinets.
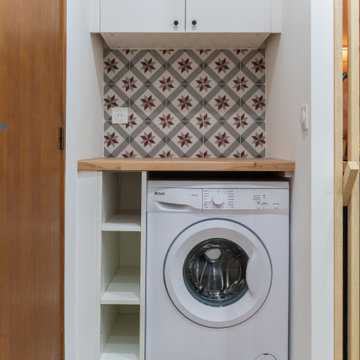
Coin buanderie dans l'entrée, une astuce pour mettre cet espace à part de la cuisine qui fait office de pièce de vie et de la salle d'eau trop petite pour accueillir un lave linge. Ici elle trouve sa place et permet également de servir de point de travail.
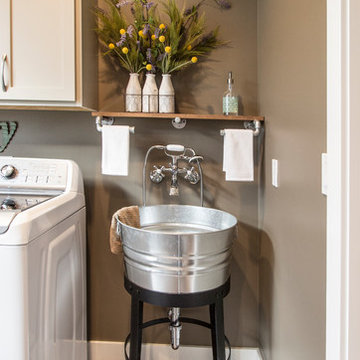
BJ Welling
This is an example of a mid-sized traditional utility room in Other with flat-panel cabinets, beige cabinets, laminate benchtops and a side-by-side washer and dryer.
This is an example of a mid-sized traditional utility room in Other with flat-panel cabinets, beige cabinets, laminate benchtops and a side-by-side washer and dryer.
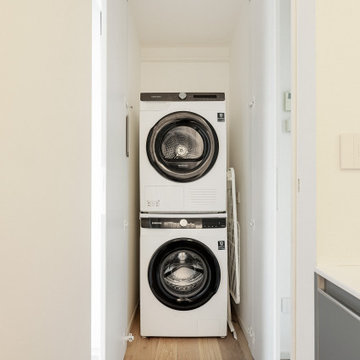
Ripostiglio con lavatrice e asciugatrice in colonna collocato di fronte al bagno padronale. Pavimento in parquet, rovere naturale.
Design ideas for a small scandinavian single-wall dedicated laundry room in Milan with flat-panel cabinets, white walls, light hardwood floors and a stacked washer and dryer.
Design ideas for a small scandinavian single-wall dedicated laundry room in Milan with flat-panel cabinets, white walls, light hardwood floors and a stacked washer and dryer.
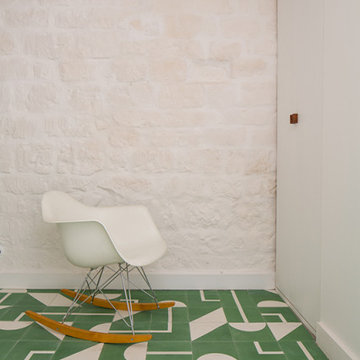
buanderie avec mur à la chaux,
Mid-sized contemporary laundry room in Paris with flat-panel cabinets.
Mid-sized contemporary laundry room in Paris with flat-panel cabinets.

Inspiration for a small scandinavian dedicated laundry room in Other with flat-panel cabinets, black cabinets, grey walls, wallpaper, ceramic floors, a side-by-side washer and dryer, black floor and wallpaper.
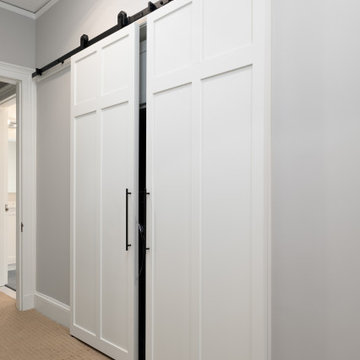
As part of re configuring the second floor, we moved the entrance to the master suite and added this sliding door to a laundry area. Now there are three bathrooms on the second floor and the laundry can be accessed without entering the master bedroom. Peaceful enjoyment ensued...
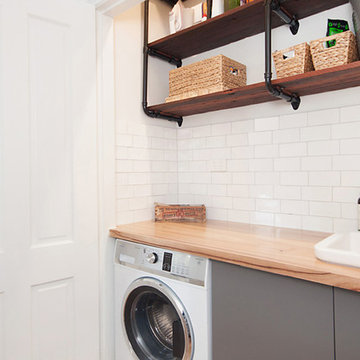
This client wanted to maximise the natural light and feeling of space within the kitchen design with an open plan layout. By keeping the benchtops light and minimizing the amount of overhead units the kitchen has retained an airy feel. The white tall & wall kitchen cabinets add to this feeling along with gorgeous plantation shutters and a classic butler's sink.
Featuring a combination of Dulux Malay Grey and Dulux Half Lexicon 2 pack painted doors.
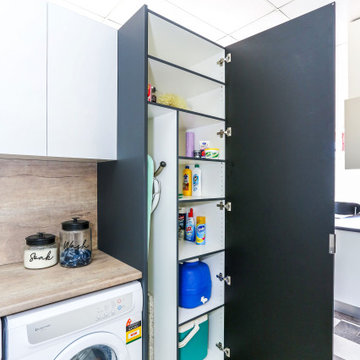
Colour matched edging to internal surfaces gives a finished appearance to cabinetry when doors are closed, no colour contrasts in reveals or door spacing.
Laundry Room Design Ideas with Flat-panel Cabinets
1