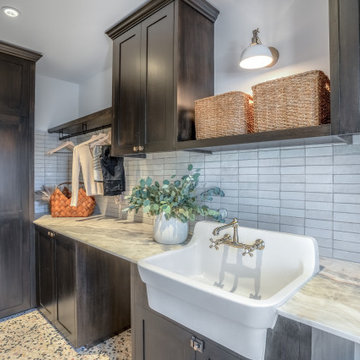Laundry Room Design Ideas with Onyx Benchtops and Glass Benchtops
Refine by:
Budget
Sort by:Popular Today
1 - 20 of 68 photos

Design ideas for a transitional u-shaped dedicated laundry room in Minneapolis with shaker cabinets, grey cabinets, glass benchtops, white splashback, a side-by-side washer and dryer, multi-coloured floor and white benchtop.

Inspiration for a mid-sized arts and crafts galley utility room in Chicago with an undermount sink, raised-panel cabinets, brown cabinets, onyx benchtops, blue walls, porcelain floors, a side-by-side washer and dryer, blue floor, black benchtop, wallpaper, wallpaper, black splashback and marble splashback.
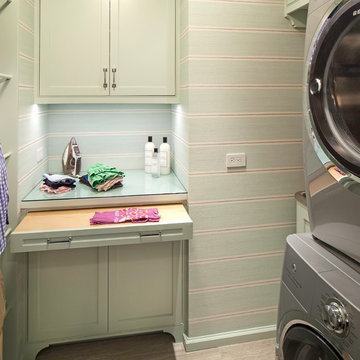
Three apartments were combined to create this 7 room home in Manhattan's West Village for a young couple and their three small girls. A kids' wing boasts a colorful playroom, a butterfly-themed bedroom, and a bath. The parents' wing includes a home office for two (which also doubles as a guest room), two walk-in closets, a master bedroom & bath. A family room leads to a gracious living/dining room for formal entertaining. A large eat-in kitchen and laundry room complete the space. Integrated lighting, audio/video and electric shades make this a modern home in a classic pre-war building.
Photography by Peter Kubilus
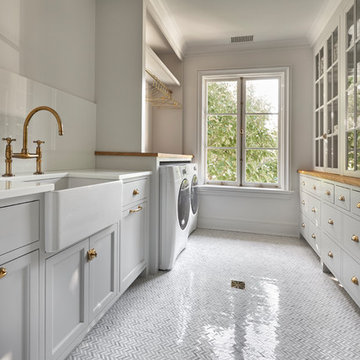
Chevron Marble Tile Floor with Nano Glass Counter Tops
Inspiration for a transitional laundry room in New York with glass benchtops and marble floors.
Inspiration for a transitional laundry room in New York with glass benchtops and marble floors.
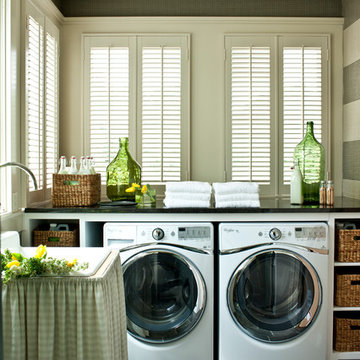
Laurey Glenn
This is an example of a large country laundry room in Nashville with white cabinets, onyx benchtops, slate floors, a side-by-side washer and dryer, open cabinets, black benchtop, a drop-in sink and grey walls.
This is an example of a large country laundry room in Nashville with white cabinets, onyx benchtops, slate floors, a side-by-side washer and dryer, open cabinets, black benchtop, a drop-in sink and grey walls.
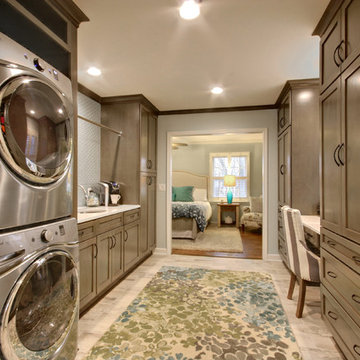
-Cabinets: HAAS ,Cherry wood species with a Barnwood Stain and Shakertown – V door style
-Berenson cabinetry hardware 9425-4055
-Flooring: SHAW Napa Plank 6x24 tiles for floor and shower surround Niche tiles are SHAW Napa Plank 2 x 21 with GLAZZIO Crystal Morning mist accent/Silverado Power group
-Laundry wall Tile: Glazzio Crystal Morning mist/Silverado power grout
-Countertops: Cambria Quartz Berwyn on sink in bathroom
Vicostone Onyx White Polished in laundry area, desk and master closet
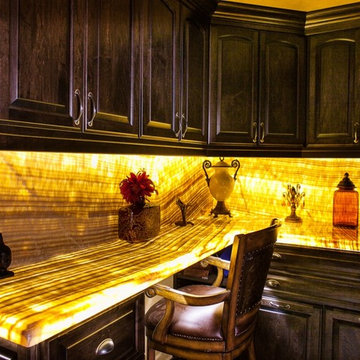
This is the wildest laundry counter you will ever see or dream of!
Glenn
Small mediterranean dedicated laundry room in Seattle with raised-panel cabinets, black cabinets, onyx benchtops and yellow benchtop.
Small mediterranean dedicated laundry room in Seattle with raised-panel cabinets, black cabinets, onyx benchtops and yellow benchtop.
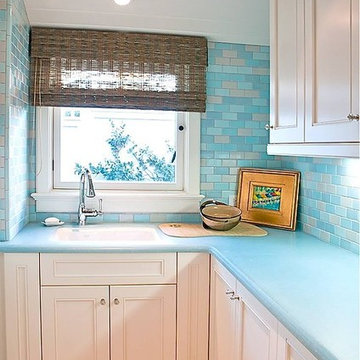
Inspiration for a large transitional l-shaped dedicated laundry room in San Diego with an undermount sink, shaker cabinets, white cabinets, glass benchtops, white walls, porcelain floors and a side-by-side washer and dryer.
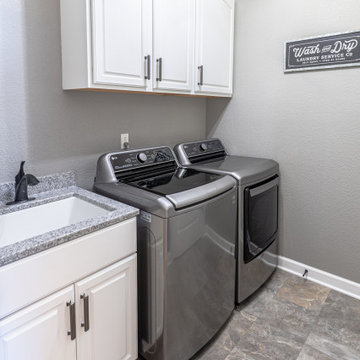
Their laundry room received a facelift with new cabinetry, flooring, and sink washing station. Minimal change to make a big difference for laundry days.
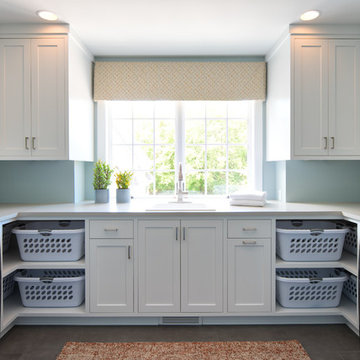
Large transitional u-shaped dedicated laundry room in Minneapolis with a drop-in sink, shaker cabinets, white cabinets, onyx benchtops, blue walls, a side-by-side washer and dryer, grey floor and white benchtop.
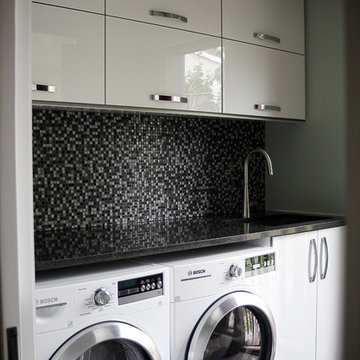
Inspiration for a small single-wall dedicated laundry room in Montreal with a drop-in sink, flat-panel cabinets, white cabinets, onyx benchtops, beige walls and a side-by-side washer and dryer.
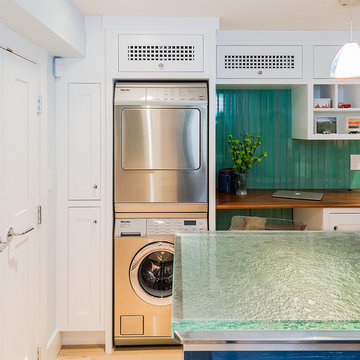
Inspiration for a mid-sized transitional dedicated laundry room in Boston with white cabinets, glass benchtops, green walls, light hardwood floors, a stacked washer and dryer, shaker cabinets and turquoise benchtop.

Guadalajara, San Clemente Coastal Modern Remodel
This major remodel and addition set out to take full advantage of the incredible view and create a clear connection to both the front and rear yards. The clients really wanted a pool and a home that they could enjoy with their kids and take full advantage of the beautiful climate that Southern California has to offer. The existing front yard was completely given to the street, so privatizing the front yard with new landscaping and a low wall created an opportunity to connect the home to a private front yard. Upon entering the home a large staircase blocked the view through to the ocean so removing that space blocker opened up the view and created a large great room.
Indoor outdoor living was achieved through the usage of large sliding doors which allow that seamless connection to the patio space that overlooks a new pool and view to the ocean. A large garden is rare so a new pool and bocce ball court were integrated to encourage the outdoor active lifestyle that the clients love.
The clients love to travel and wanted display shelving and wall space to display the art they had collected all around the world. A natural material palette gives a warmth and texture to the modern design that creates a feeling that the home is lived in. Though a subtle change from the street, upon entering the front door the home opens up through the layers of space to a new lease on life with this remodel.

Timber look overheads and dark blue small glossy subway tiles vertically stacked. Single bowl laundry sink with a handy fold away hanging rail with black tapware
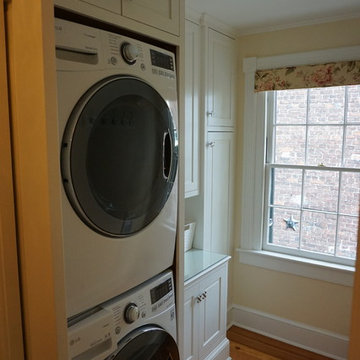
This was a tight laundry room with custom cabinets.
Photo of a small traditional galley dedicated laundry room in DC Metro with white cabinets, glass benchtops, beige walls, dark hardwood floors, a stacked washer and dryer and raised-panel cabinets.
Photo of a small traditional galley dedicated laundry room in DC Metro with white cabinets, glass benchtops, beige walls, dark hardwood floors, a stacked washer and dryer and raised-panel cabinets.
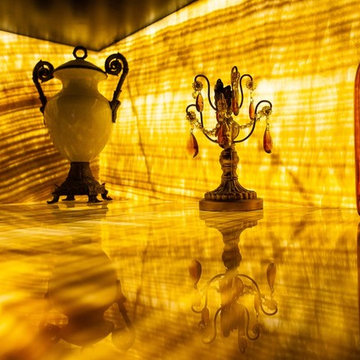
This is the wildest laundry counter you will ever see or dream of!
Design ideas for a small mediterranean dedicated laundry room in Seattle with raised-panel cabinets, black cabinets, onyx benchtops and yellow benchtop.
Design ideas for a small mediterranean dedicated laundry room in Seattle with raised-panel cabinets, black cabinets, onyx benchtops and yellow benchtop.
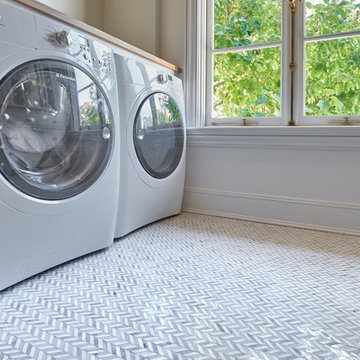
Chevron Marble Tile Floor with Nano Glass Counter Tops
Inspiration for a transitional laundry room in New York with glass benchtops and marble floors.
Inspiration for a transitional laundry room in New York with glass benchtops and marble floors.
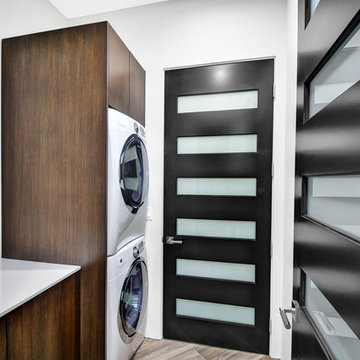
Mid-sized contemporary single-wall dedicated laundry room in Los Angeles with flat-panel cabinets, medium wood cabinets, glass benchtops, white walls, porcelain floors and a stacked washer and dryer.
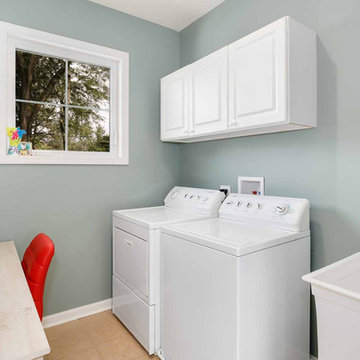
The laundry room at the top of the stair has been home to drying racks as well as a small computer work station. There is plenty of room for additional storage, and the large square window allows plenty of light.
Laundry Room Design Ideas with Onyx Benchtops and Glass Benchtops
1
