Laundry Room Design Ideas with Glass-front Cabinets and Beige Walls
Refine by:
Budget
Sort by:Popular Today
1 - 16 of 16 photos
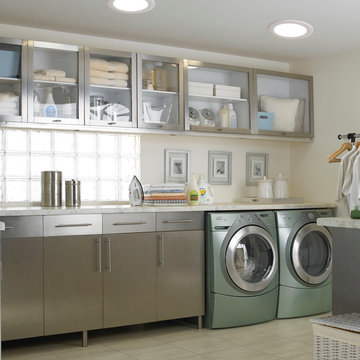
Inspiration for a mid-sized traditional l-shaped utility room in Denver with glass-front cabinets, stainless steel cabinets, granite benchtops, beige walls, ceramic floors and a side-by-side washer and dryer.
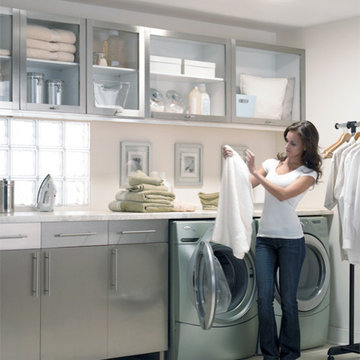
Affordable, efficient, and easy to install, the Energy Star® labeled Sun Tunnel skylight is perfect for lighting your hallway, bath-rooms, kitchen or anywhere that needs more natural light. Add the optional electric light kit to have light even after sun down.
Photo Provided Courtesy of VELUX
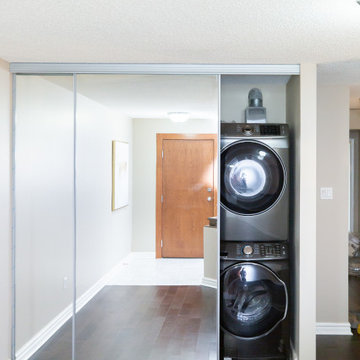
Inspiration for a small contemporary single-wall laundry cupboard in Toronto with glass-front cabinets, beige walls, dark hardwood floors, a stacked washer and dryer, brown floor, timber and planked wall panelling.
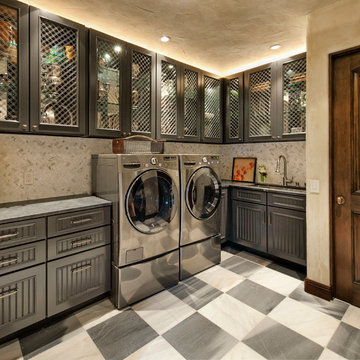
Architect: Tom Ochsner
General Contractor: Allen Construction
Photographer: Jim Bartsch Photography
Design ideas for a large mediterranean l-shaped dedicated laundry room in Santa Barbara with an undermount sink, glass-front cabinets, grey cabinets, marble benchtops, beige walls, porcelain floors and a side-by-side washer and dryer.
Design ideas for a large mediterranean l-shaped dedicated laundry room in Santa Barbara with an undermount sink, glass-front cabinets, grey cabinets, marble benchtops, beige walls, porcelain floors and a side-by-side washer and dryer.
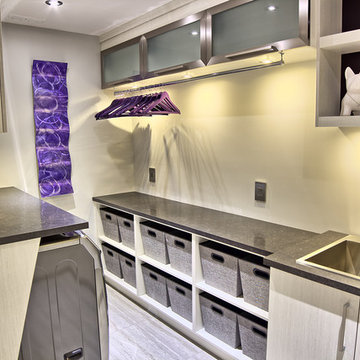
Samuel Morin Technologue
Inspiration for a mid-sized contemporary galley dedicated laundry room in Other with glass-front cabinets, beige cabinets, quartzite benchtops, beige walls, ceramic floors, a side-by-side washer and dryer and a drop-in sink.
Inspiration for a mid-sized contemporary galley dedicated laundry room in Other with glass-front cabinets, beige cabinets, quartzite benchtops, beige walls, ceramic floors, a side-by-side washer and dryer and a drop-in sink.
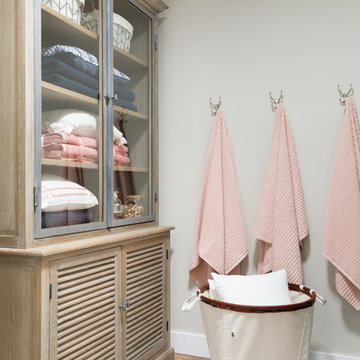
We used an armoire with grey washed finish for storing linens, and provided a family sized wash basket on wheels for easy manoeuvering. Hooks on the wall help to air out items.
Photo: Suzanna Scott Photography
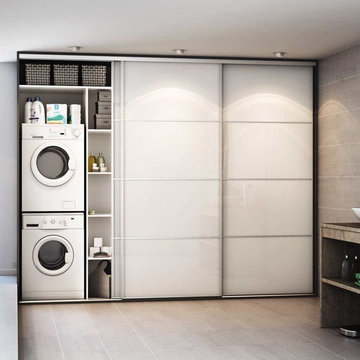
ANTE IN VETRO LACCATO DIVISE IN 4 PORZIONI
Photo of a mid-sized mediterranean single-wall dedicated laundry room in Florence with an undermount sink, glass-front cabinets, white cabinets, glass benchtops, beige walls, ceramic floors, a stacked washer and dryer and beige floor.
Photo of a mid-sized mediterranean single-wall dedicated laundry room in Florence with an undermount sink, glass-front cabinets, white cabinets, glass benchtops, beige walls, ceramic floors, a stacked washer and dryer and beige floor.

Dark wood veneered storage/utility cupboards with intergrated LED lighting
Mid-sized modern galley utility room in London with glass-front cabinets, dark wood cabinets, wood benchtops, brown splashback, timber splashback, beige walls, light hardwood floors, brown floor and brown benchtop.
Mid-sized modern galley utility room in London with glass-front cabinets, dark wood cabinets, wood benchtops, brown splashback, timber splashback, beige walls, light hardwood floors, brown floor and brown benchtop.
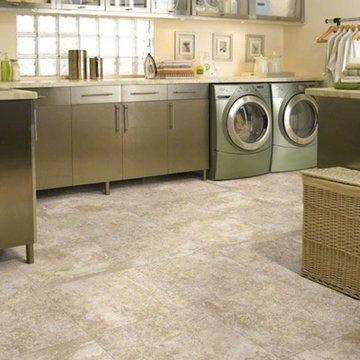
Large l-shaped dedicated laundry room in Salt Lake City with glass-front cabinets, stainless steel cabinets, granite benchtops, beige walls, limestone floors and a side-by-side washer and dryer.
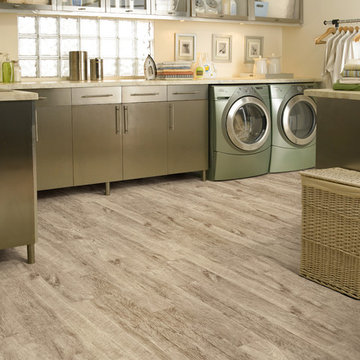
Design ideas for a large transitional l-shaped dedicated laundry room in Las Vegas with glass-front cabinets, grey cabinets, beige walls, porcelain floors, a side-by-side washer and dryer, grey floor and beige benchtop.
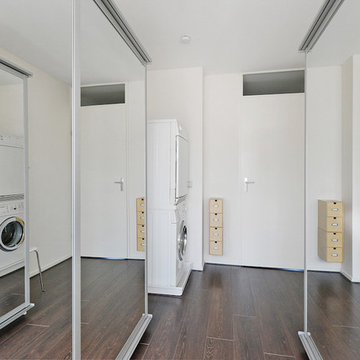
Brickmedia.nl
This is an example of a small contemporary galley dedicated laundry room in Amsterdam with glass-front cabinets, white cabinets, beige walls, plywood floors and a stacked washer and dryer.
This is an example of a small contemporary galley dedicated laundry room in Amsterdam with glass-front cabinets, white cabinets, beige walls, plywood floors and a stacked washer and dryer.
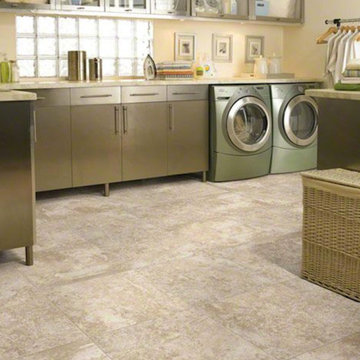
Mid-sized transitional l-shaped dedicated laundry room in San Diego with glass-front cabinets, stainless steel cabinets, marble benchtops, beige walls, ceramic floors and a side-by-side washer and dryer.
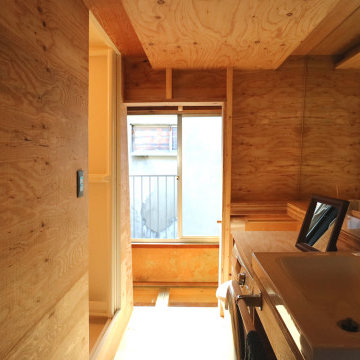
トイレ、洗濯機、洗面台の3つが1つのカウンターに。
左側がユニットバス。 奥は3mの物干し竿が外部と内部に1本づつ。
乾いた服は両サイドに寄せるとウォークインクローゼットスペースへ。
This is an example of a small contemporary single-wall laundry cupboard in Osaka with a drop-in sink, glass-front cabinets, dark wood cabinets, wood benchtops, beige splashback, timber splashback, beige walls, light hardwood floors, beige floor, beige benchtop, vaulted and decorative wall panelling.
This is an example of a small contemporary single-wall laundry cupboard in Osaka with a drop-in sink, glass-front cabinets, dark wood cabinets, wood benchtops, beige splashback, timber splashback, beige walls, light hardwood floors, beige floor, beige benchtop, vaulted and decorative wall panelling.
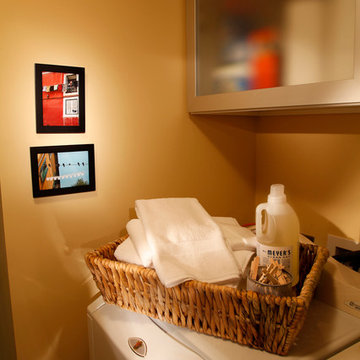
Dennis Anderson
Photo of a contemporary laundry room in San Francisco with glass-front cabinets, beige walls and a side-by-side washer and dryer.
Photo of a contemporary laundry room in San Francisco with glass-front cabinets, beige walls and a side-by-side washer and dryer.

Light beige first floor utility area
Design ideas for a mid-sized modern galley utility room in London with glass-front cabinets, dark wood cabinets, wood benchtops, brown splashback, timber splashback, beige walls, light hardwood floors, brown floor and brown benchtop.
Design ideas for a mid-sized modern galley utility room in London with glass-front cabinets, dark wood cabinets, wood benchtops, brown splashback, timber splashback, beige walls, light hardwood floors, brown floor and brown benchtop.
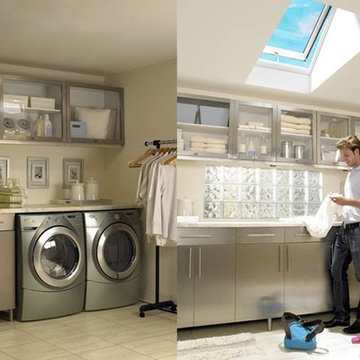
The revolutionary VELUX No Leak Solar Powered "Fresh Air" Skylight needs no electrical wiring to open and let in fresh air.
Photo Courtesy of VELUX
Laundry Room Design Ideas with Glass-front Cabinets and Beige Walls
1