Laundry Room Design Ideas with Glass-front Cabinets and Brown Floor
Refine by:
Budget
Sort by:Popular Today
1 - 12 of 12 photos
Item 1 of 3
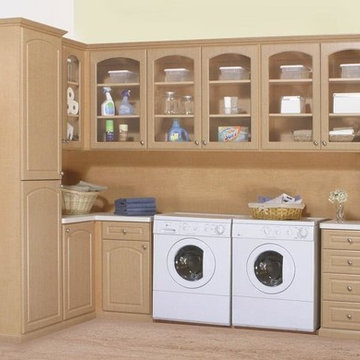
Photo of a mid-sized traditional galley dedicated laundry room in Louisville with glass-front cabinets, medium wood cabinets, white walls, medium hardwood floors, a side-by-side washer and dryer and brown floor.
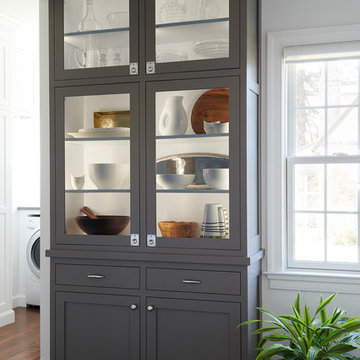
A perfectly styled floor to ceiling grey shaker cabinet with glass front doors in the butler’s pantry provides storage that pleases the eye.
You can see, if you peek off the left, that this pantry space is open to the laundry room, which was fully outfitted with custom cabinets as well. The coolest feature? A laundry chute that connects a window bench in the second floor master suite with this first floor laundry room.
photo credit: Rebecca McAlpin
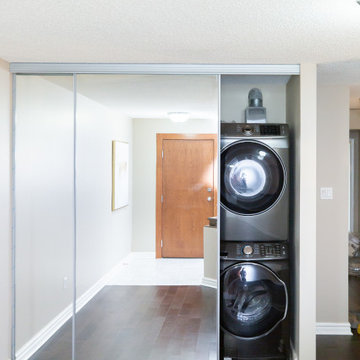
Inspiration for a small contemporary single-wall laundry cupboard in Toronto with glass-front cabinets, beige walls, dark hardwood floors, a stacked washer and dryer, brown floor, timber and planked wall panelling.
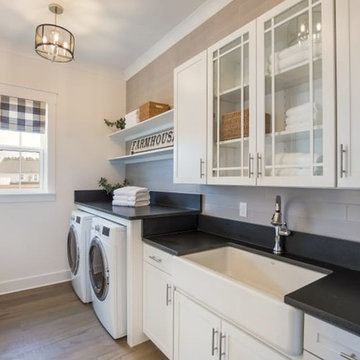
Farmhouse Style Laundry Room with Honed Granite Folding Counter, Farmhouse Style Sink, and Grey Subway Tile Backsplash,.
Design ideas for a mid-sized country single-wall dedicated laundry room in Jacksonville with a farmhouse sink, glass-front cabinets, white cabinets, granite benchtops, white walls, medium hardwood floors, a side-by-side washer and dryer, brown floor and black benchtop.
Design ideas for a mid-sized country single-wall dedicated laundry room in Jacksonville with a farmhouse sink, glass-front cabinets, white cabinets, granite benchtops, white walls, medium hardwood floors, a side-by-side washer and dryer, brown floor and black benchtop.
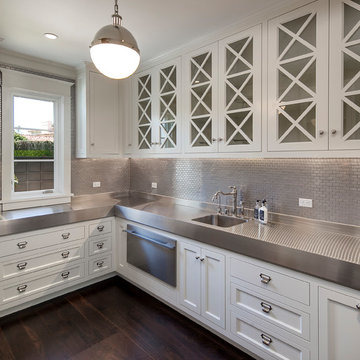
This is an example of a transitional laundry room in Los Angeles with glass-front cabinets, white cabinets, stainless steel benchtops, dark hardwood floors and brown floor.
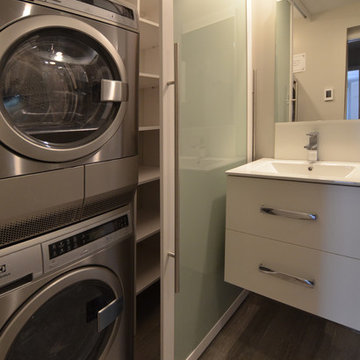
This contained, compact stacked laundry pair is a far cry from the original DARK, barely accessible laundry that graced this area before. Close the frosted glass doors and the laundry pair becomes a hidden but hard working element in this home. Handy storage on the right side too for linens, laundry soap, and the instant hot water heater resides there too.
Rebecca Tabbert for Acco Kitchen and Bath
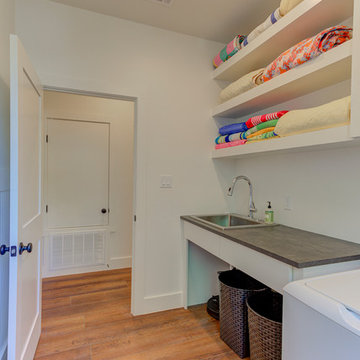
Photo of a small country galley dedicated laundry room in Austin with a drop-in sink, glass-front cabinets, grey cabinets, solid surface benchtops, white walls, vinyl floors, a side-by-side washer and dryer, brown floor and black benchtop.
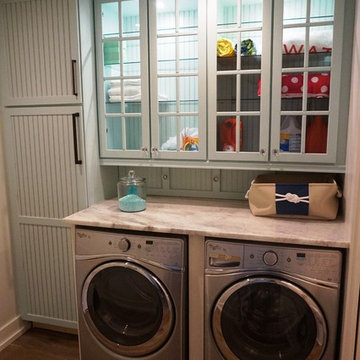
Inspiration for a small contemporary single-wall utility room in Miami with white cabinets, marble benchtops, blue walls, medium hardwood floors, a side-by-side washer and dryer, brown floor and glass-front cabinets.

Dark wood veneered storage/utility cupboards with intergrated LED lighting
Mid-sized modern galley utility room in London with glass-front cabinets, dark wood cabinets, wood benchtops, brown splashback, timber splashback, beige walls, light hardwood floors, brown floor and brown benchtop.
Mid-sized modern galley utility room in London with glass-front cabinets, dark wood cabinets, wood benchtops, brown splashback, timber splashback, beige walls, light hardwood floors, brown floor and brown benchtop.
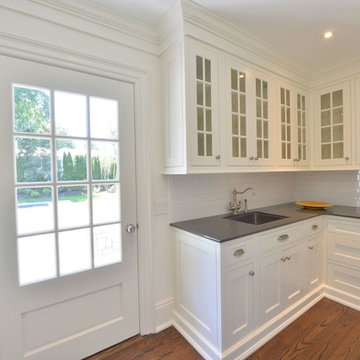
Mid-sized transitional l-shaped utility room in New York with an undermount sink, glass-front cabinets, white cabinets, quartz benchtops, white walls, medium hardwood floors and brown floor.
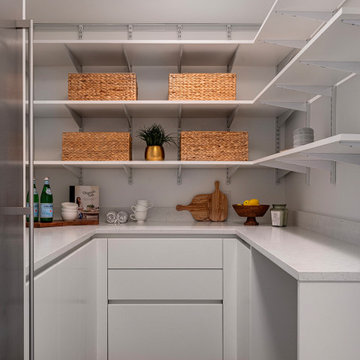
This amazing waterfront home now boasts ocean blue kitchen and bath cabinetry, sleek appliances, and an open concept that pairs perfectly with the vastness of the ocean beyond.

Light beige first floor utility area
Design ideas for a mid-sized modern galley utility room in London with glass-front cabinets, dark wood cabinets, wood benchtops, brown splashback, timber splashback, beige walls, light hardwood floors, brown floor and brown benchtop.
Design ideas for a mid-sized modern galley utility room in London with glass-front cabinets, dark wood cabinets, wood benchtops, brown splashback, timber splashback, beige walls, light hardwood floors, brown floor and brown benchtop.
Laundry Room Design Ideas with Glass-front Cabinets and Brown Floor
1