Laundry Room Design Ideas with Glass-front Cabinets
Refine by:
Budget
Sort by:Popular Today
41 - 60 of 90 photos
Item 1 of 2
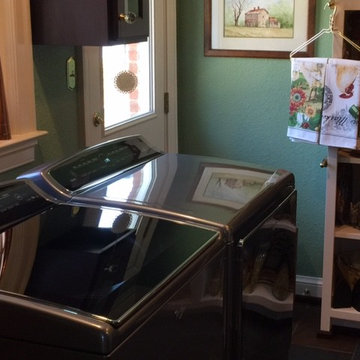
Photo of a mid-sized transitional l-shaped dedicated laundry room in Other with glass-front cabinets, dark wood cabinets, green walls and a side-by-side washer and dryer.
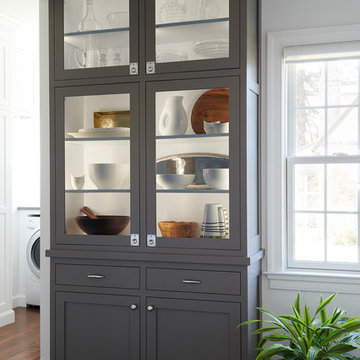
A perfectly styled floor to ceiling grey shaker cabinet with glass front doors in the butler’s pantry provides storage that pleases the eye.
You can see, if you peek off the left, that this pantry space is open to the laundry room, which was fully outfitted with custom cabinets as well. The coolest feature? A laundry chute that connects a window bench in the second floor master suite with this first floor laundry room.
photo credit: Rebecca McAlpin
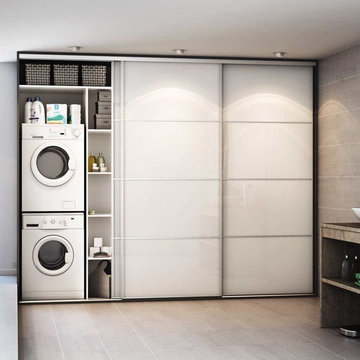
ANTE IN VETRO LACCATO DIVISE IN 4 PORZIONI
Photo of a mid-sized mediterranean single-wall dedicated laundry room in Florence with an undermount sink, glass-front cabinets, white cabinets, glass benchtops, beige walls, ceramic floors, a stacked washer and dryer and beige floor.
Photo of a mid-sized mediterranean single-wall dedicated laundry room in Florence with an undermount sink, glass-front cabinets, white cabinets, glass benchtops, beige walls, ceramic floors, a stacked washer and dryer and beige floor.
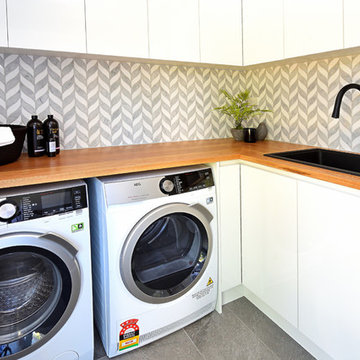
Small modern l-shaped dedicated laundry room in Sydney with an undermount sink, glass-front cabinets, white cabinets, wood benchtops, grey walls, ceramic floors, a side-by-side washer and dryer, grey floor and brown benchtop.
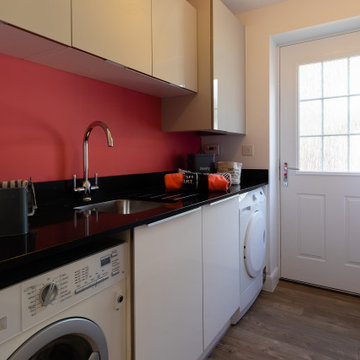
Essenare Properties / Steve White - vsco.co/stevewhiite
Design ideas for a small contemporary galley laundry cupboard in Other with an integrated sink, glass-front cabinets, grey cabinets, quartzite benchtops, pink walls, light hardwood floors, an integrated washer and dryer, beige floor and black benchtop.
Design ideas for a small contemporary galley laundry cupboard in Other with an integrated sink, glass-front cabinets, grey cabinets, quartzite benchtops, pink walls, light hardwood floors, an integrated washer and dryer, beige floor and black benchtop.

Dark wood veneered storage/utility cupboards with intergrated LED lighting
Mid-sized modern galley utility room in London with glass-front cabinets, dark wood cabinets, wood benchtops, brown splashback, timber splashback, beige walls, light hardwood floors, brown floor and brown benchtop.
Mid-sized modern galley utility room in London with glass-front cabinets, dark wood cabinets, wood benchtops, brown splashback, timber splashback, beige walls, light hardwood floors, brown floor and brown benchtop.
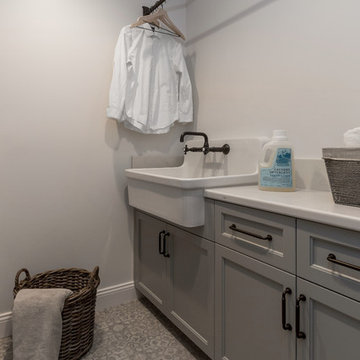
Scott DuBose Photography
Inspiration for a mid-sized utility room in San Francisco with a drop-in sink, glass-front cabinets, medium wood cabinets, quartz benchtops, white walls, ceramic floors, a side-by-side washer and dryer, multi-coloured floor and white benchtop.
Inspiration for a mid-sized utility room in San Francisco with a drop-in sink, glass-front cabinets, medium wood cabinets, quartz benchtops, white walls, ceramic floors, a side-by-side washer and dryer, multi-coloured floor and white benchtop.
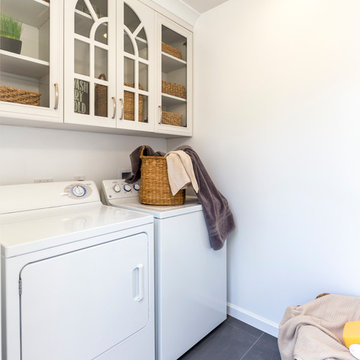
Custom Spaces: Fresh & New
Space Remodeled: Interior Living Areas 473 sq. ft.
Style: Transitional
Concept: This was the second half of an interior remodeling project. During this phase of the project the homeowners wanted an updated bathroom, laundry room, fireplace, and flooring.
MAKING IT THEIR OWN
The home they purchased was in need of updating to create a more open floor plan that matched their lifestyle
MATERIAL SELECTIONS
Bath 1 - AK-76/210M Birch White- with SO-98/014S glass tile accents- White Dove.
Photography by John Moery
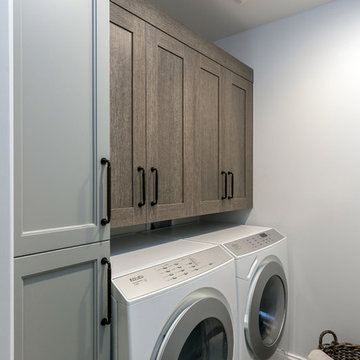
Scott DuBose Photography
Inspiration for a mid-sized utility room in San Francisco with a drop-in sink, glass-front cabinets, medium wood cabinets, quartz benchtops, white walls, ceramic floors, a side-by-side washer and dryer, multi-coloured floor and white benchtop.
Inspiration for a mid-sized utility room in San Francisco with a drop-in sink, glass-front cabinets, medium wood cabinets, quartz benchtops, white walls, ceramic floors, a side-by-side washer and dryer, multi-coloured floor and white benchtop.
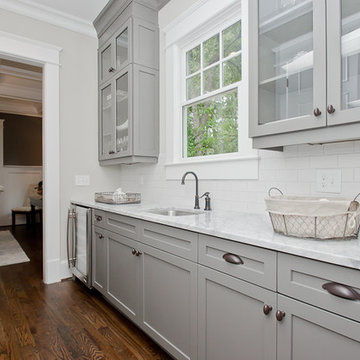
A butlers pantry complete with wine cooler and full size sink is a wonderful feature. This space is not just functional but also adds value to any home. When staging the glass door cabinets I made sure the items were large using white and glass accessories to complement the subway tile and countertop.
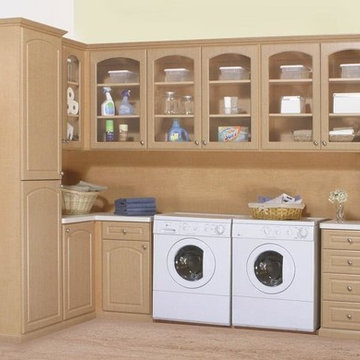
Photo of a mid-sized traditional galley dedicated laundry room in Louisville with glass-front cabinets, medium wood cabinets, white walls, medium hardwood floors, a side-by-side washer and dryer and brown floor.
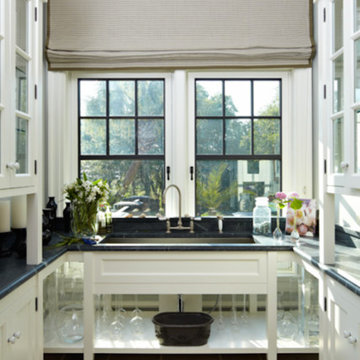
Photo of a mid-sized galley utility room in Charleston with an undermount sink, glass-front cabinets, white cabinets, marble benchtops, white walls and ceramic floors.
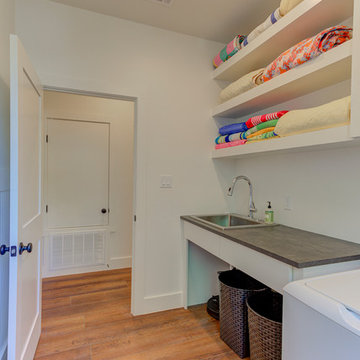
Photo of a small country galley dedicated laundry room in Austin with a drop-in sink, glass-front cabinets, grey cabinets, solid surface benchtops, white walls, vinyl floors, a side-by-side washer and dryer, brown floor and black benchtop.
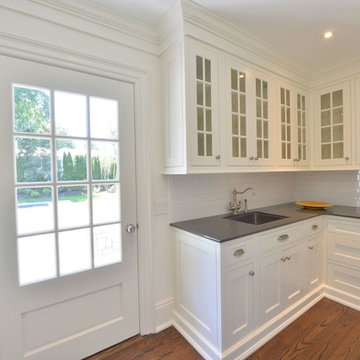
Mid-sized transitional l-shaped utility room in New York with an undermount sink, glass-front cabinets, white cabinets, quartz benchtops, white walls, medium hardwood floors and brown floor.
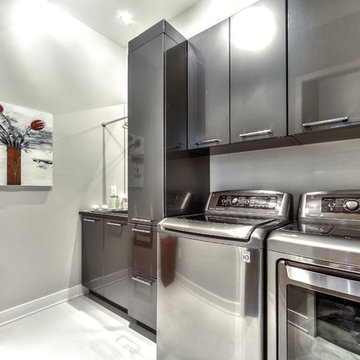
Design ideas for a mid-sized modern laundry room in Other with glass-front cabinets, grey cabinets and laminate benchtops.
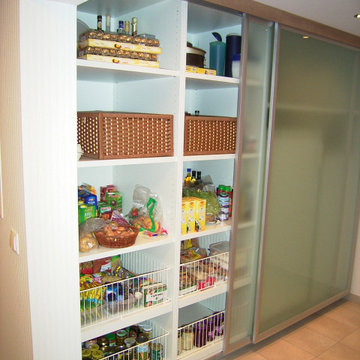
This is an example of a large contemporary single-wall utility room in Other with glass-front cabinets.
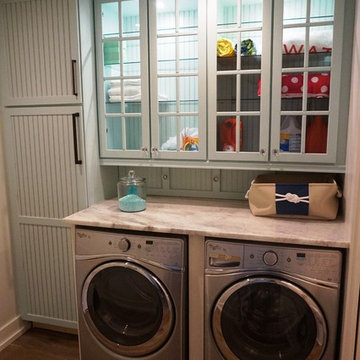
Inspiration for a small contemporary single-wall utility room in Miami with white cabinets, marble benchtops, blue walls, medium hardwood floors, a side-by-side washer and dryer, brown floor and glass-front cabinets.
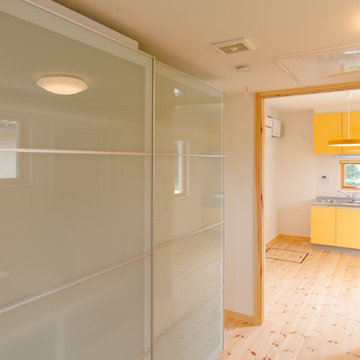
Small scandinavian single-wall laundry cupboard in Other with glass-front cabinets, white cabinets, white walls, light hardwood floors, an integrated washer and dryer and beige floor.
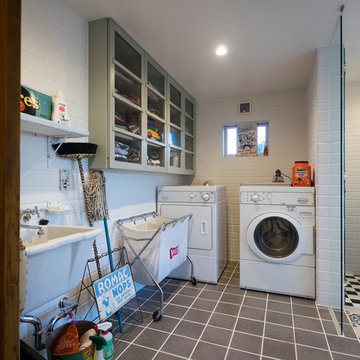
海外仕様のユーティリティールーム。
Inspiration for a mediterranean single-wall dedicated laundry room in Tokyo with a single-bowl sink, glass-front cabinets, white walls, ceramic floors, a side-by-side washer and dryer and grey cabinets.
Inspiration for a mediterranean single-wall dedicated laundry room in Tokyo with a single-bowl sink, glass-front cabinets, white walls, ceramic floors, a side-by-side washer and dryer and grey cabinets.
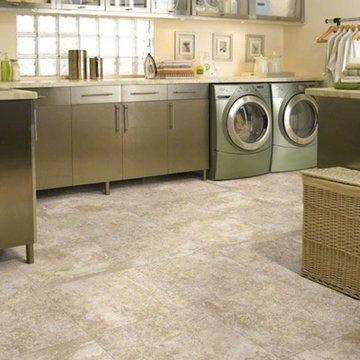
Large l-shaped dedicated laundry room in Salt Lake City with glass-front cabinets, stainless steel cabinets, granite benchtops, beige walls, limestone floors and a side-by-side washer and dryer.
Laundry Room Design Ideas with Glass-front Cabinets
3