Laundry Room Design Ideas with Glass Sheet Splashback and Granite Splashback
Refine by:
Budget
Sort by:Popular Today
1 - 20 of 210 photos

This is a hidden cat feeding and liter box area in the cabinetry of the laundry room. This is an excellent way to contain the smell and mess of a cat.
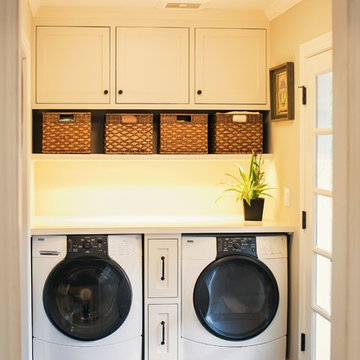
Small country single-wall laundry room in San Francisco with multi-coloured splashback, glass sheet splashback, shaker cabinets, white cabinets, a side-by-side washer and dryer, quartzite benchtops, beige walls, slate floors and black floor.
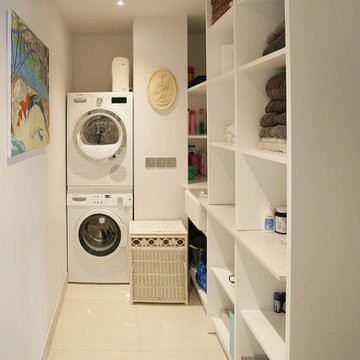
We continued the bespoke joinery through to the utility room, providing ample storage for all their needs. With a lacquered finish and composite stone worktop and the finishing touch, a tongue in cheek nod to the previous owners by mounting one of their plastered plaques...to complete the look!

Charming custom Craftsman home in East Dallas.
Inspiration for a large l-shaped dedicated laundry room in Dallas with an undermount sink, shaker cabinets, white cabinets, granite benchtops, black splashback, granite splashback, white walls, ceramic floors, a side-by-side washer and dryer, black floor and blue benchtop.
Inspiration for a large l-shaped dedicated laundry room in Dallas with an undermount sink, shaker cabinets, white cabinets, granite benchtops, black splashback, granite splashback, white walls, ceramic floors, a side-by-side washer and dryer, black floor and blue benchtop.
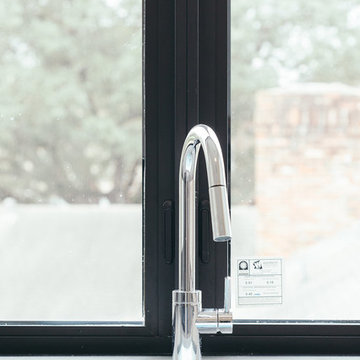
Joseph Nance Photgraphy
Design ideas for an expansive modern u-shaped dedicated laundry room in Houston with an undermount sink, flat-panel cabinets, quartz benchtops, white splashback, glass sheet splashback, ceramic floors, grey cabinets and a side-by-side washer and dryer.
Design ideas for an expansive modern u-shaped dedicated laundry room in Houston with an undermount sink, flat-panel cabinets, quartz benchtops, white splashback, glass sheet splashback, ceramic floors, grey cabinets and a side-by-side washer and dryer.

A small, yet highly functional utility room was thoughtfully designed in order to maximise the space in this compact area.
Double-height units were introduced to make the most of the utility room, offering ample storage options without compromising on style and practicality.

Photo of a large traditional dedicated laundry room in Portland with an undermount sink, shaker cabinets, green cabinets, granite benchtops, black splashback, granite splashback, beige walls, ceramic floors, a side-by-side washer and dryer, black floor and black benchtop.
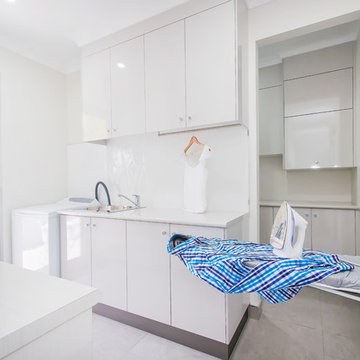
Liz Andrews
Design ideas for a large contemporary galley utility room in Other with a single-bowl sink, flat-panel cabinets, white cabinets, laminate benchtops, white walls, white splashback, glass sheet splashback, ceramic floors, a stacked washer and dryer, grey floor and white benchtop.
Design ideas for a large contemporary galley utility room in Other with a single-bowl sink, flat-panel cabinets, white cabinets, laminate benchtops, white walls, white splashback, glass sheet splashback, ceramic floors, a stacked washer and dryer, grey floor and white benchtop.

Lavadero amplio, gran espacio de guardado, planchado, muebles blancos, simples, con espacios para secado en el interior de los mismos
Inspiration for a large contemporary u-shaped dedicated laundry room in Other with flat-panel cabinets, white cabinets, granite benchtops, granite splashback, white walls, ceramic floors, an integrated washer and dryer, beige floor and grey benchtop.
Inspiration for a large contemporary u-shaped dedicated laundry room in Other with flat-panel cabinets, white cabinets, granite benchtops, granite splashback, white walls, ceramic floors, an integrated washer and dryer, beige floor and grey benchtop.
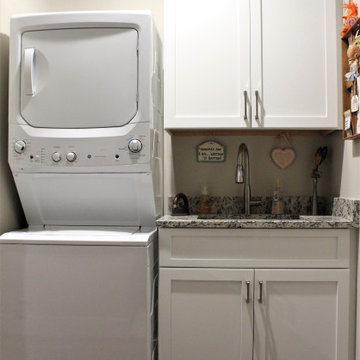
Cabinetry: Starmark
Style: Bridgeport w/ Five Piece Drawer Fronts
Finish: Cherry Natural/Maple White
Countertop: (Contractor Provided)
Sink: (Contractor Provided)
Hardware: (Contractor Provided)
Tile: (Contractor Provided)
Designer: Andrea Yeip
Builder/Contractor: Holsbeke Construction

Inspiration for a mid-sized eclectic galley utility room in Philadelphia with a farmhouse sink, recessed-panel cabinets, beige cabinets, granite benchtops, multi-coloured splashback, granite splashback, grey walls, concrete floors, a side-by-side washer and dryer, multi-coloured floor, multi-coloured benchtop and exposed beam.
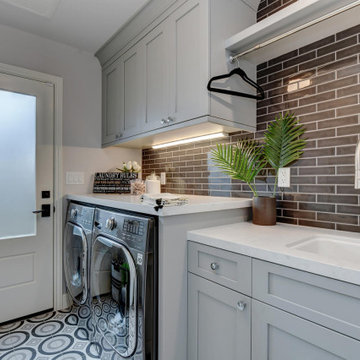
Down the hall, storage was key in designing this lively laundry room. Custom wall cabinets, shelves, and quartz countertop were great storage options that allowed plentiful organization when folding, placing, or storing laundry. Fun, cheerful, patterned floor tile and full wall glass backsplash make a statement all on its own and makes washing not such a bore.
Budget analysis and project development by: May Construction

Traditional galley utility room in Other with an undermount sink, raised-panel cabinets, white cabinets, granite benchtops, multi-coloured splashback, granite splashback, multi-coloured walls, a side-by-side washer and dryer, white floor, multi-coloured benchtop and wallpaper.

Design ideas for a large modern single-wall utility room in Sydney with a single-bowl sink, flat-panel cabinets, dark wood cabinets, quartz benchtops, glass sheet splashback, white walls, vinyl floors, a concealed washer and dryer, brown floor, white benchtop and vaulted.

Super Pantry Laundry
Photo of a small traditional galley utility room in Phoenix with an undermount sink, recessed-panel cabinets, white cabinets, quartzite benchtops, beige walls, dark hardwood floors, a side-by-side washer and dryer, beige benchtop, beige splashback, granite splashback and beige floor.
Photo of a small traditional galley utility room in Phoenix with an undermount sink, recessed-panel cabinets, white cabinets, quartzite benchtops, beige walls, dark hardwood floors, a side-by-side washer and dryer, beige benchtop, beige splashback, granite splashback and beige floor.

Inspiration for a mid-sized scandinavian galley dedicated laundry room in Melbourne with a farmhouse sink, flat-panel cabinets, medium wood cabinets, solid surface benchtops, white splashback, glass sheet splashback, grey walls, porcelain floors, a side-by-side washer and dryer, grey floor and white benchtop.

This is a hidden cat feeding and liter box area in the cabinetry of the laundry room. This is an excellent way to contain the smell and mess of a cat.

Mid-sized single-wall utility room in Other with shaker cabinets, white cabinets, marble benchtops, glass sheet splashback, grey walls, ceramic floors, a side-by-side washer and dryer, white floor and brown benchtop.

This is an example of a large contemporary u-shaped utility room in Other with a farmhouse sink, shaker cabinets, grey cabinets, solid surface benchtops, multi-coloured splashback, glass sheet splashback, multi-coloured walls, porcelain floors, a side-by-side washer and dryer, multi-coloured floor, multi-coloured benchtop and coffered.
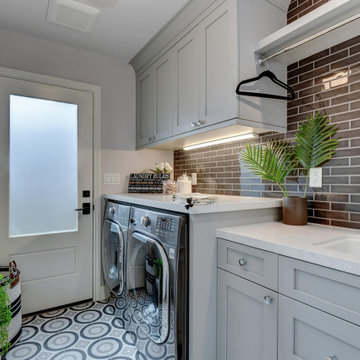
Down the hall, storage was key in designing this lively laundry room. Custom wall cabinets, shelves, and quartz countertop were great storage options that allowed plentiful organization when folding, placing, or storing laundry. Fun, cheerful, patterned floor tile and full wall glass backsplash make a statement all on its own and makes washing not such a bore. .
Budget analysis and project development by: May Construction
Laundry Room Design Ideas with Glass Sheet Splashback and Granite Splashback
1