Laundry Room Design Ideas with Light Wood Cabinets and Glass Tile Splashback
Refine by:
Budget
Sort by:Popular Today
1 - 8 of 8 photos

The laundry room was designed to serve many purposes besides just laundry. It includes a gift wrapping station, laundry chute, fold down ironing board, vacuum and mop storage, lap top work area and a dog feeding station. The center table was designed for folding and the three rolling laundry carts fit neatly underneath. The dark grey tiles and dark quartz countertop contrast with the light wood cabinets.
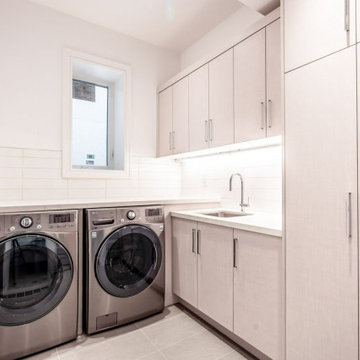
Maximum storage for one of the most time-consuming chores (depending on who's in your household).
Mid-sized contemporary l-shaped utility room in Toronto with a drop-in sink, flat-panel cabinets, light wood cabinets, quartz benchtops, white splashback, glass tile splashback, white walls, ceramic floors, a side-by-side washer and dryer, grey floor and white benchtop.
Mid-sized contemporary l-shaped utility room in Toronto with a drop-in sink, flat-panel cabinets, light wood cabinets, quartz benchtops, white splashback, glass tile splashback, white walls, ceramic floors, a side-by-side washer and dryer, grey floor and white benchtop.
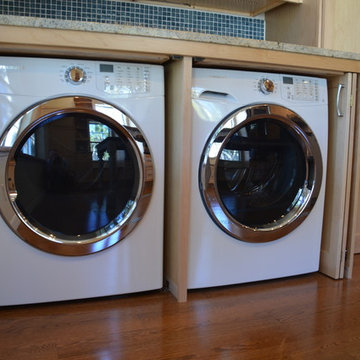
Inspiration for a mid-sized contemporary l-shaped laundry room in Jacksonville with a double-bowl sink, shaker cabinets, light wood cabinets, granite benchtops, blue splashback, glass tile splashback and medium hardwood floors.
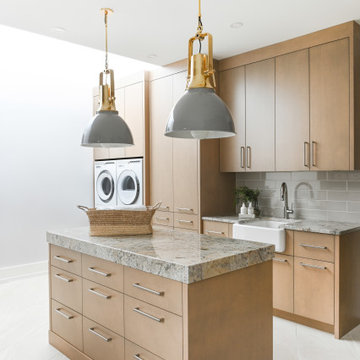
Photo of a large contemporary galley utility room in Vancouver with a farmhouse sink, flat-panel cabinets, light wood cabinets, quartz benchtops, grey splashback, glass tile splashback, white walls, porcelain floors, an integrated washer and dryer and beige benchtop.
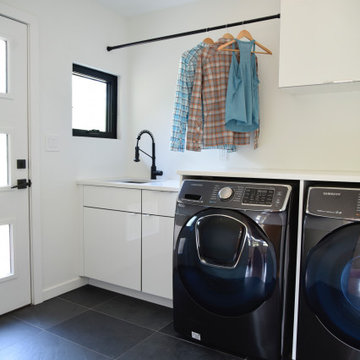
New floor, exterior door, cabinetry and all finishes. The washer and dryer were existing.
Large contemporary laundry room in Denver with an undermount sink, flat-panel cabinets, light wood cabinets, quartz benchtops, white splashback, glass tile splashback, light hardwood floors, beige floor and white benchtop.
Large contemporary laundry room in Denver with an undermount sink, flat-panel cabinets, light wood cabinets, quartz benchtops, white splashback, glass tile splashback, light hardwood floors, beige floor and white benchtop.
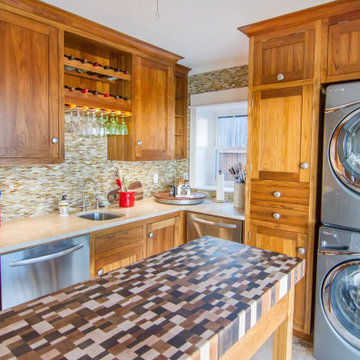
Photo of a large beach style u-shaped laundry room in Charleston with an undermount sink, flat-panel cabinets, light wood cabinets, wood benchtops, brown splashback, glass tile splashback, limestone floors, a stacked washer and dryer, beige floor and brown benchtop.
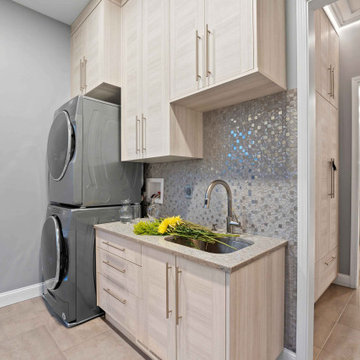
This is an example of a large contemporary single-wall dedicated laundry room in Baltimore with an undermount sink, flat-panel cabinets, light wood cabinets, quartz benchtops, grey splashback, glass tile splashback, grey walls, ceramic floors, a stacked washer and dryer, beige floor and grey benchtop.
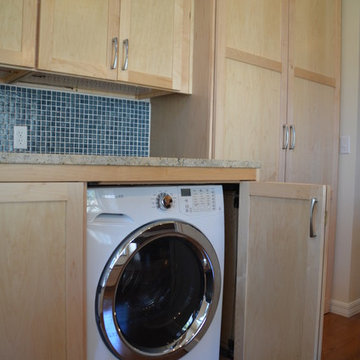
This is an example of a mid-sized contemporary l-shaped laundry room in Jacksonville with a double-bowl sink, shaker cabinets, light wood cabinets, granite benchtops, blue splashback, glass tile splashback and medium hardwood floors.
Laundry Room Design Ideas with Light Wood Cabinets and Glass Tile Splashback
1