Laundry Room Design Ideas with Dark Wood Cabinets and Granite Benchtops
Refine by:
Budget
Sort by:Popular Today
1 - 20 of 558 photos
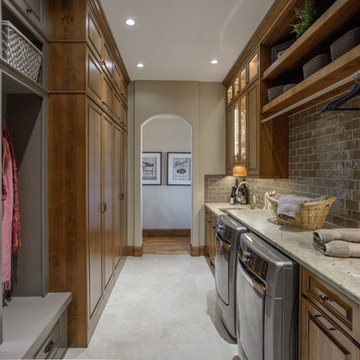
Libbie Holmes Photography
Inspiration for a large traditional galley utility room in Denver with an undermount sink, raised-panel cabinets, dark wood cabinets, granite benchtops, grey walls, concrete floors, a side-by-side washer and dryer and grey floor.
Inspiration for a large traditional galley utility room in Denver with an undermount sink, raised-panel cabinets, dark wood cabinets, granite benchtops, grey walls, concrete floors, a side-by-side washer and dryer and grey floor.
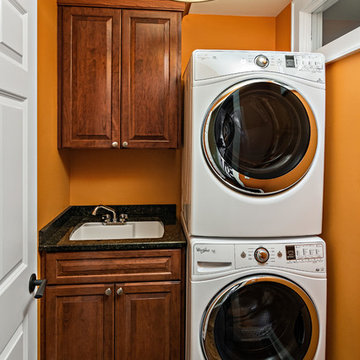
Inspiration for a small arts and crafts single-wall dedicated laundry room in Minneapolis with an undermount sink, raised-panel cabinets, dark wood cabinets, granite benchtops, orange walls, medium hardwood floors, a stacked washer and dryer, brown floor and black benchtop.
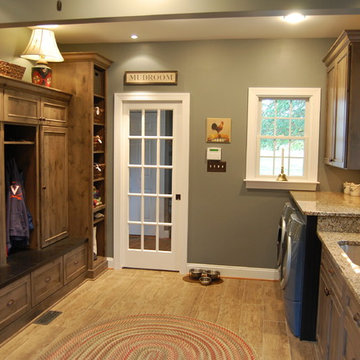
Robert Lauten
Large traditional galley utility room in DC Metro with an undermount sink, granite benchtops, grey walls, a side-by-side washer and dryer, recessed-panel cabinets and dark wood cabinets.
Large traditional galley utility room in DC Metro with an undermount sink, granite benchtops, grey walls, a side-by-side washer and dryer, recessed-panel cabinets and dark wood cabinets.
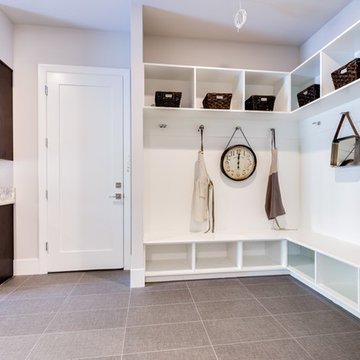
Photo of a large contemporary galley utility room in Seattle with an undermount sink, shaker cabinets, dark wood cabinets, granite benchtops, white walls, porcelain floors, a side-by-side washer and dryer, grey floor and multi-coloured benchtop.
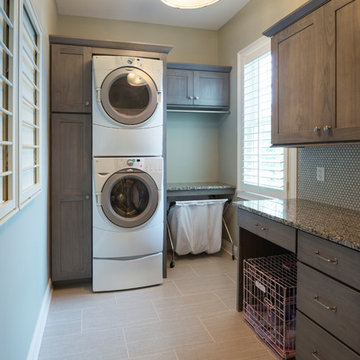
The updated laundry room offers clean, fresh lines, easy to maintain granite counter tops and a unique, penny round mosaic porcelain tiled back splash. The stacking washer and dryer freed up storage space on either side of the unit to add more cabinets and a working area.
Photo Credit: Chris Whonsetler
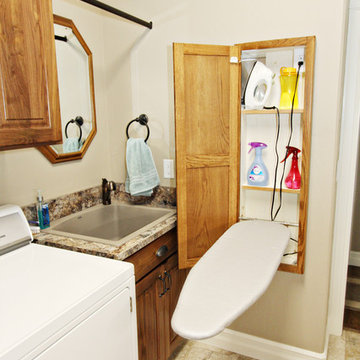
Lisa Brown - Photographer
Photo of a large traditional galley utility room in Other with a drop-in sink, raised-panel cabinets, granite benchtops, beige walls, ceramic floors, a side-by-side washer and dryer, beige floor and dark wood cabinets.
Photo of a large traditional galley utility room in Other with a drop-in sink, raised-panel cabinets, granite benchtops, beige walls, ceramic floors, a side-by-side washer and dryer, beige floor and dark wood cabinets.
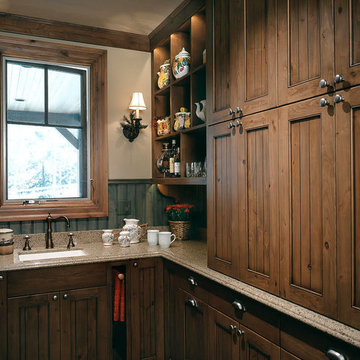
Mid-sized country u-shaped utility room in Denver with an undermount sink, recessed-panel cabinets, dark wood cabinets, granite benchtops, beige walls and multi-coloured benchtop.
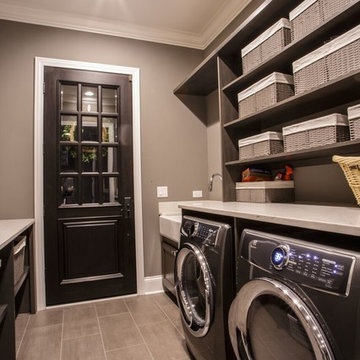
Mid-sized transitional galley dedicated laundry room in Chicago with open cabinets, dark wood cabinets, granite benchtops, grey walls, porcelain floors and a side-by-side washer and dryer.
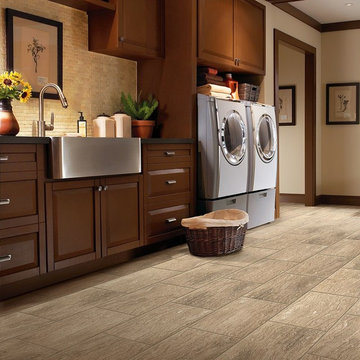
Expansive traditional single-wall dedicated laundry room in Orlando with a farmhouse sink, raised-panel cabinets, dark wood cabinets, granite benchtops, white walls, vinyl floors, a side-by-side washer and dryer and beige floor.
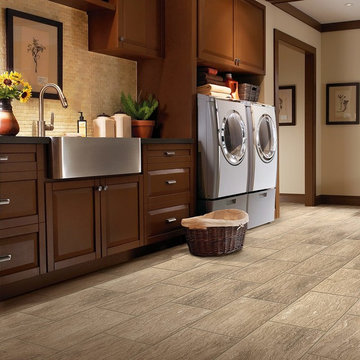
Inspiration for an expansive traditional single-wall dedicated laundry room in San Francisco with a farmhouse sink, raised-panel cabinets, dark wood cabinets, granite benchtops, white walls, vinyl floors and a side-by-side washer and dryer.
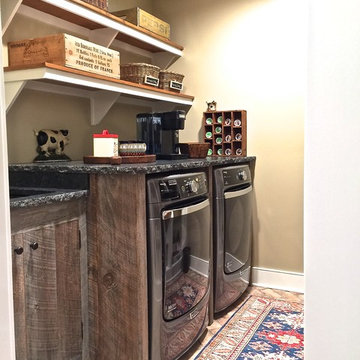
Reclaimed wood custom cabinetry, chiseled edge granite countertops, utility sink and brick tile flooring in a herringbone pattern
Mid-sized traditional galley dedicated laundry room in Burlington with an undermount sink, flat-panel cabinets, granite benchtops, beige walls, brick floors, a side-by-side washer and dryer and dark wood cabinets.
Mid-sized traditional galley dedicated laundry room in Burlington with an undermount sink, flat-panel cabinets, granite benchtops, beige walls, brick floors, a side-by-side washer and dryer and dark wood cabinets.
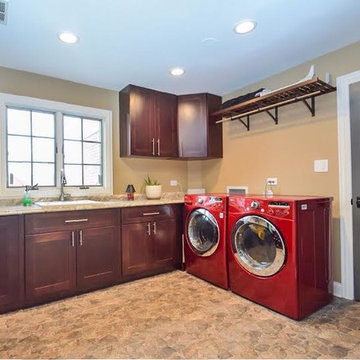
Peak Construction & Remodeling, Inc.
Orland Park, IL (708) 516-9816
Photo of a large traditional u-shaped utility room in Chicago with an utility sink, shaker cabinets, dark wood cabinets, granite benchtops, brown walls, porcelain floors, a side-by-side washer and dryer and beige floor.
Photo of a large traditional u-shaped utility room in Chicago with an utility sink, shaker cabinets, dark wood cabinets, granite benchtops, brown walls, porcelain floors, a side-by-side washer and dryer and beige floor.
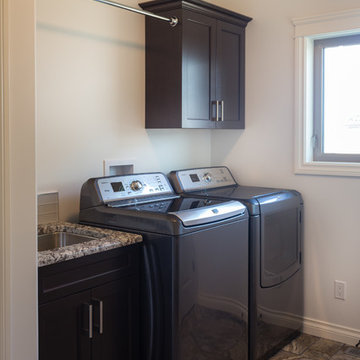
ihphotography
Photo of a small transitional single-wall dedicated laundry room in Calgary with an undermount sink, shaker cabinets, dark wood cabinets, granite benchtops, white walls, ceramic floors and a side-by-side washer and dryer.
Photo of a small transitional single-wall dedicated laundry room in Calgary with an undermount sink, shaker cabinets, dark wood cabinets, granite benchtops, white walls, ceramic floors and a side-by-side washer and dryer.
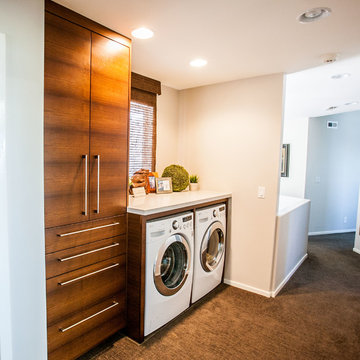
Complete transformation of kitchen, Living room, Master Suite (Bathroom, Walk in closet & bedroom with walk out) Laundry nook, and 2 cozy rooms!
With a collaborative approach we were able to remove the main bearing wall separating the kitchen from the magnificent views afforded by the main living space. Using extremely heavy steel beams we kept the ceiling height at full capacity and without the need for unsightly drops in the smooth ceiling. This modern kitchen is both functional and serves as sculpture in a house filled with fine art.
Such an amazing home!
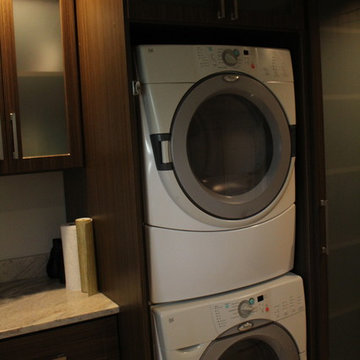
Enclosed the washer & dryer and installed a cabinet above the appliances.
Inspiration for a small transitional l-shaped dedicated laundry room in Detroit with an undermount sink, shaker cabinets, dark wood cabinets, granite benchtops, grey walls, travertine floors, a stacked washer and dryer, beige floor and brown benchtop.
Inspiration for a small transitional l-shaped dedicated laundry room in Detroit with an undermount sink, shaker cabinets, dark wood cabinets, granite benchtops, grey walls, travertine floors, a stacked washer and dryer, beige floor and brown benchtop.
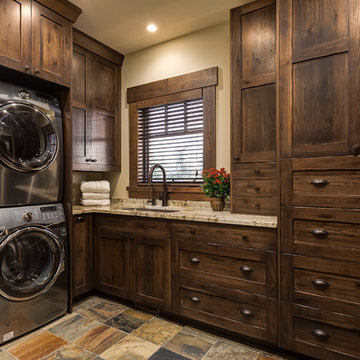
Photographer: Calgary Photos
Builder: www.timberstoneproperties.ca
Inspiration for a large country l-shaped dedicated laundry room in Calgary with an undermount sink, shaker cabinets, dark wood cabinets, granite benchtops, slate floors, a stacked washer and dryer, beige walls and beige benchtop.
Inspiration for a large country l-shaped dedicated laundry room in Calgary with an undermount sink, shaker cabinets, dark wood cabinets, granite benchtops, slate floors, a stacked washer and dryer, beige walls and beige benchtop.
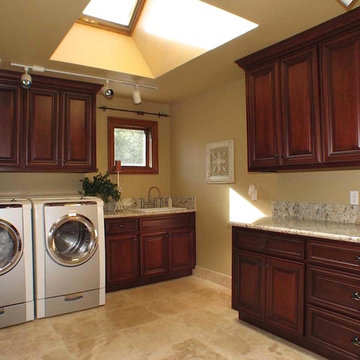
This is an example of a mid-sized traditional l-shaped dedicated laundry room in Sacramento with a drop-in sink, raised-panel cabinets, dark wood cabinets, granite benchtops, beige walls, ceramic floors and a side-by-side washer and dryer.
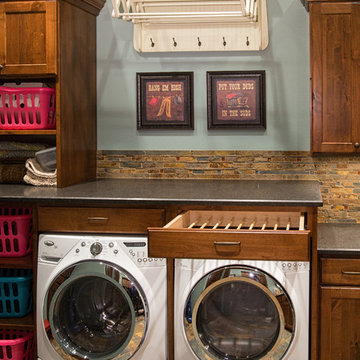
This is an example of a mid-sized traditional laundry room in Other with shaker cabinets, dark wood cabinets, granite benchtops, blue walls, slate floors and a side-by-side washer and dryer.

When the former laundry walls were demo'ed and that space was incorporated into the kitchen another solution for laundry and storage had to be designed. This is the result, a stackable washer/dryer with an open pantry with chrome roll-out trays. All behind attractive bi-fold doors in the corner of the kitchen.
Jake Dean Photography
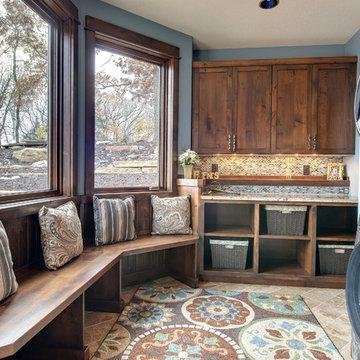
Home built and designed by Divine Custom Homes
Photos by Spacecrafting
Design ideas for a traditional laundry room in Minneapolis with shaker cabinets, dark wood cabinets, granite benchtops, blue walls and a stacked washer and dryer.
Design ideas for a traditional laundry room in Minneapolis with shaker cabinets, dark wood cabinets, granite benchtops, blue walls and a stacked washer and dryer.
Laundry Room Design Ideas with Dark Wood Cabinets and Granite Benchtops
1