Laundry Room Design Ideas with Granite Benchtops and Green Benchtop
Refine by:
Budget
Sort by:Popular Today
1 - 17 of 17 photos
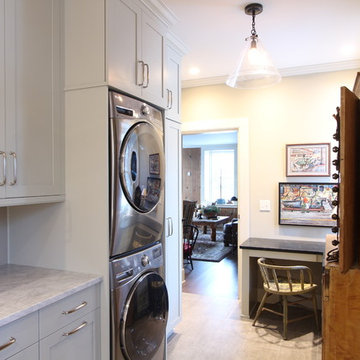
A built in desk was designed for this corner. File drawers, a skinny pencil drawer, and lots of writing surface makes the tiny desk very functional. Sea grass cabinets with phantom green suede granite countertops pair together nicely and feel appropriate in this old farmhouse.
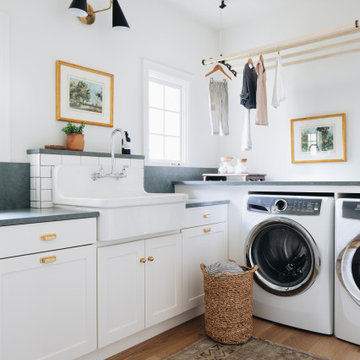
Design ideas for a transitional l-shaped dedicated laundry room in Grand Rapids with a farmhouse sink, recessed-panel cabinets, white cabinets, granite benchtops, white walls, light hardwood floors, a side-by-side washer and dryer, beige floor and green benchtop.
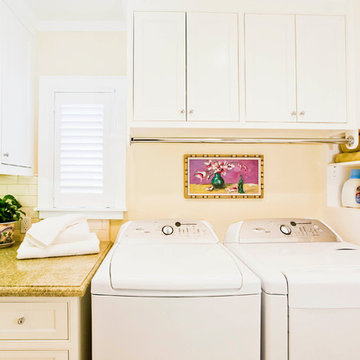
Photo Credit: Chuck Espinoza
Design ideas for a traditional u-shaped dedicated laundry room in Los Angeles with beaded inset cabinets, white cabinets, white walls, a side-by-side washer and dryer, green benchtop and granite benchtops.
Design ideas for a traditional u-shaped dedicated laundry room in Los Angeles with beaded inset cabinets, white cabinets, white walls, a side-by-side washer and dryer, green benchtop and granite benchtops.
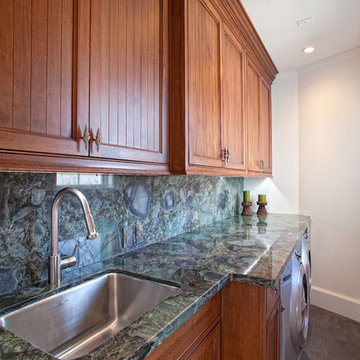
Credit: Ron Rosenzweig
This is an example of a mid-sized traditional single-wall dedicated laundry room in Miami with an undermount sink, medium wood cabinets, granite benchtops, white walls, a side-by-side washer and dryer, green benchtop and recessed-panel cabinets.
This is an example of a mid-sized traditional single-wall dedicated laundry room in Miami with an undermount sink, medium wood cabinets, granite benchtops, white walls, a side-by-side washer and dryer, green benchtop and recessed-panel cabinets.

Utility/Laundry Room in Fredericksburg Home. Features granite countertops, gray tile flooring, and custom white cabinets.
Inspiration for a mid-sized traditional single-wall dedicated laundry room in Austin with an undermount sink, raised-panel cabinets, white cabinets, granite benchtops, beige walls, porcelain floors, a side-by-side washer and dryer, grey floor and green benchtop.
Inspiration for a mid-sized traditional single-wall dedicated laundry room in Austin with an undermount sink, raised-panel cabinets, white cabinets, granite benchtops, beige walls, porcelain floors, a side-by-side washer and dryer, grey floor and green benchtop.
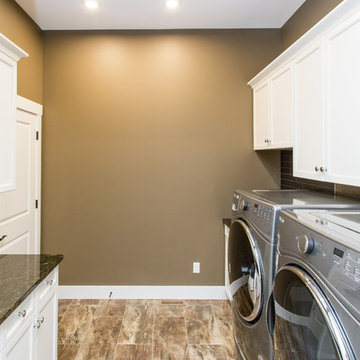
Ian Hennes Photography
Design ideas for a mid-sized country galley dedicated laundry room in Calgary with an undermount sink, shaker cabinets, white cabinets, granite benchtops, brown walls, ceramic floors, a side-by-side washer and dryer, brown floor and green benchtop.
Design ideas for a mid-sized country galley dedicated laundry room in Calgary with an undermount sink, shaker cabinets, white cabinets, granite benchtops, brown walls, ceramic floors, a side-by-side washer and dryer, brown floor and green benchtop.
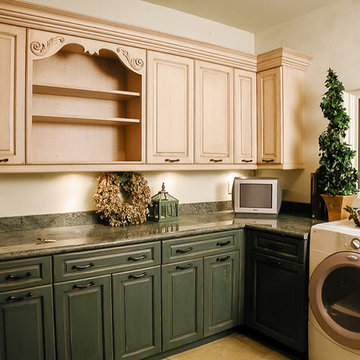
Design ideas for a large traditional u-shaped utility room in Salt Lake City with raised-panel cabinets, distressed cabinets, granite benchtops, white walls, a side-by-side washer and dryer and green benchtop.
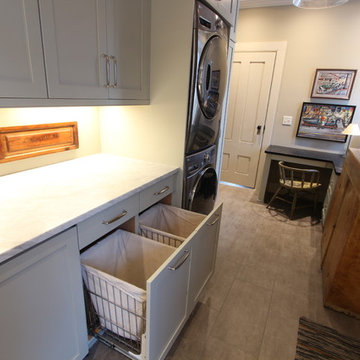
Two pullout hampers were incorporated into the base cabinet storage in this laundry room. Sea grass paint was chosen for the cabinets and topped with a marble countertop.
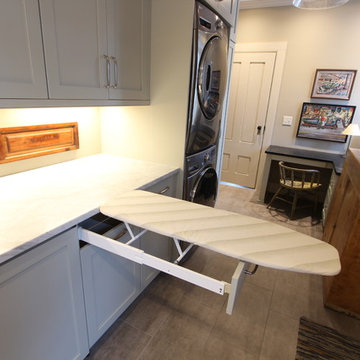
A pullout ironing board was incorporated into this hardworking laundry room. It replaces a drawer box and pulls out and pushes back easily for storage. The ironing board is flush with the countertop and locks into place.
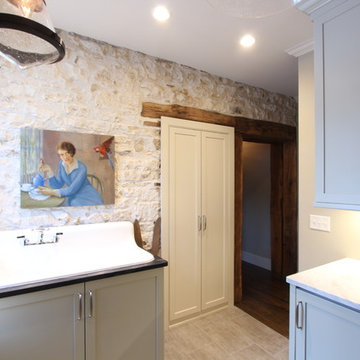
An old porcelain farmhouse sink with a drainboard was built in to a sea grass cabinet with a valance toe treatment. A stone wall from the original house was exposed and along with it, the old timber doorway was exposed. A shallow depth cabinet was recessed into the wall into an old opening to store shallow cleaning items.
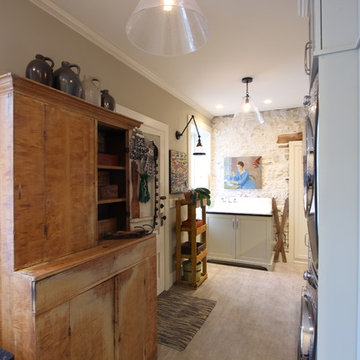
An old porcelain farmhouse sink with a drainboard was built in to a sea grass cabinet with a valance toe treatment. A stone wall from the original house was exposed and along with it, the old timber doorway was exposed. A shallow depth cabinet was recessed into the wall into an old opening to store shallow cleaning items.
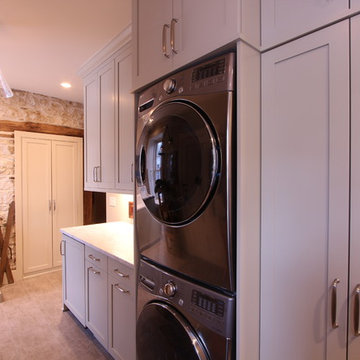
An old porcelain farmhouse sink with a drainboard was built in to a sea grass cabinet with a valance toe treatment. A stone wall from the original house was exposed and along with it, the old timber doorway was exposed. A shallow depth cabinet was recessed into the wall into an old opening to store shallow cleaning items.
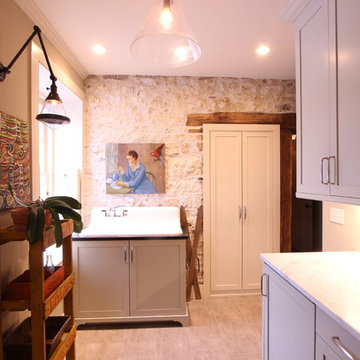
An old porcelain farmhouse sink with a drainboard was built in to a sea grass cabinet with a valance toe treatment. A stone wall from the original house was exposed and along with it, the old timber doorway was exposed. A shallow depth cabinet was recessed into the wall into an old opening to store shallow cleaning items.
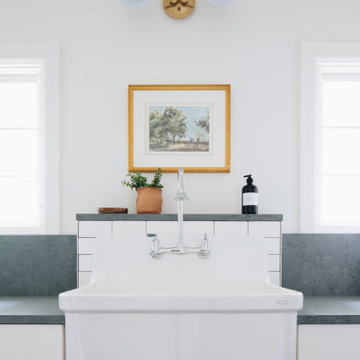
Design ideas for a transitional l-shaped dedicated laundry room in Grand Rapids with a farmhouse sink, recessed-panel cabinets, white cabinets, granite benchtops, white walls, light hardwood floors, a side-by-side washer and dryer, beige floor and green benchtop.
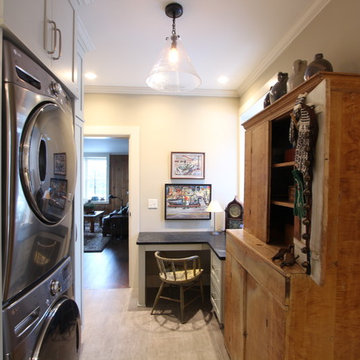
A built in desk was designed for this corner. File drawers, a skinny pencil drawer, and lots of writing surface makes the tiny desk very functional. Sea grass cabinets with phantom green suede granite countertops pair together nicely and feel appropriate in this old farmhouse.
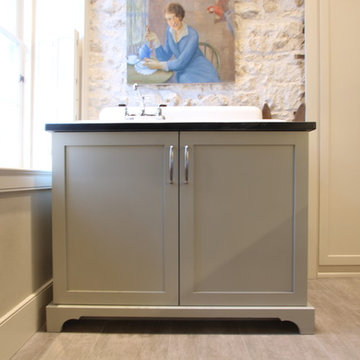
An old porcelain farmhouse sink with a drainboard was built in to a sea grass cabinet with a valance toe treatment. An exposed wall of stone and tile floors add warmth and texture.
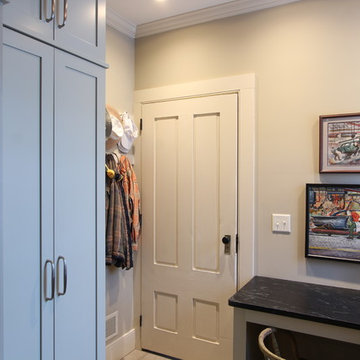
A built in desk was designed for this corner. File drawers, a skinny pencil drawer, and lots of writing surface makes the tiny desk very functional. Sea grass cabinets with phantom green suede granite countertops pair together nicely and feel appropriate in this old farmhouse.
Laundry Room Design Ideas with Granite Benchtops and Green Benchtop
1