Laundry Room Design Ideas with Granite Benchtops and Green Walls
Refine by:
Budget
Sort by:Popular Today
1 - 20 of 124 photos
Item 1 of 3

Photo taken as you walk into the Laundry Room from the Garage. Doorway to Kitchen is to the immediate right in photo. Photo tile mural (from The Tile Mural Store www.tilemuralstore.com ) behind the sink was used to evoke nature and waterfowl on the nearby Chesapeake Bay, as well as an entry focal point of interest for the room.
Photo taken by homeowner.
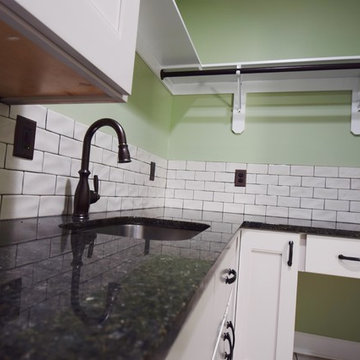
Inspiration for a small l-shaped utility room in Kansas City with an undermount sink, granite benchtops, green walls, ceramic floors, a side-by-side washer and dryer and white floor.
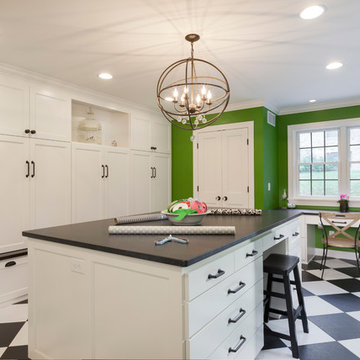
Large working laundry room with built-in lockers, sink with dog bowls, laundry chute, built-in window seat (Ryan Hainey)
Inspiration for a large transitional l-shaped utility room in Milwaukee with an undermount sink, white cabinets, granite benchtops, green walls, vinyl floors, a side-by-side washer and dryer and shaker cabinets.
Inspiration for a large transitional l-shaped utility room in Milwaukee with an undermount sink, white cabinets, granite benchtops, green walls, vinyl floors, a side-by-side washer and dryer and shaker cabinets.

We added a pool house to provide a shady space adjacent to the pool and stone terrace. For cool nights there is a 5ft wide wood burning fireplace and flush mounted infrared heaters. For warm days, there's an outdoor kitchen with refrigerated beverage drawers and an ice maker. The trim and brick details compliment the original Georgian architecture. We chose the classic cast stone fireplace surround to also complement the traditional architecture.
We also added a mud rm with laundry and pool bath behind the new pool house.
Photos by Chris Marshall
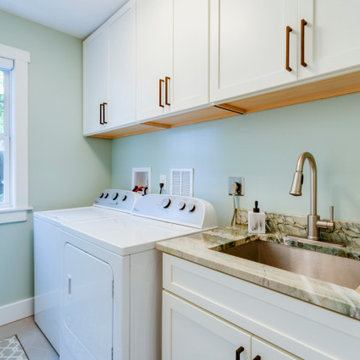
Inspiration for a mid-sized traditional galley utility room in Tampa with an undermount sink, shaker cabinets, white cabinets, granite benchtops and green walls.
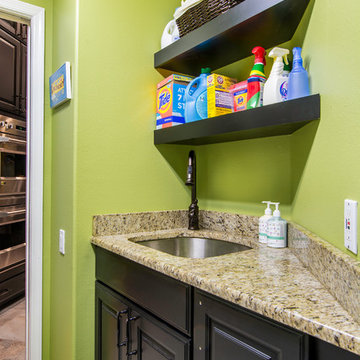
Laundry room with built in shelves
Inspiration for a small transitional galley laundry room in Tampa with an undermount sink, raised-panel cabinets, black cabinets, granite benchtops, green walls, porcelain floors and a side-by-side washer and dryer.
Inspiration for a small transitional galley laundry room in Tampa with an undermount sink, raised-panel cabinets, black cabinets, granite benchtops, green walls, porcelain floors and a side-by-side washer and dryer.
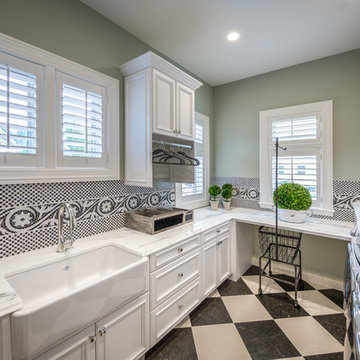
Design ideas for a mid-sized mediterranean u-shaped dedicated laundry room in Other with a farmhouse sink, recessed-panel cabinets, white cabinets, granite benchtops, green walls, ceramic floors, a side-by-side washer and dryer and multi-coloured floor.
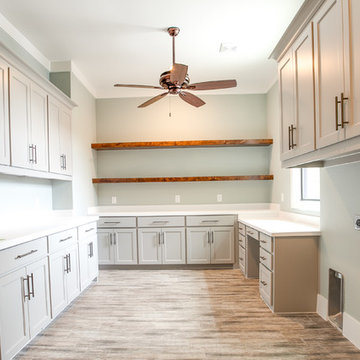
Ariana with ANM Photography
Large country u-shaped utility room in Dallas with shaker cabinets, grey cabinets, granite benchtops, green walls, ceramic floors, a side-by-side washer and dryer and brown floor.
Large country u-shaped utility room in Dallas with shaker cabinets, grey cabinets, granite benchtops, green walls, ceramic floors, a side-by-side washer and dryer and brown floor.
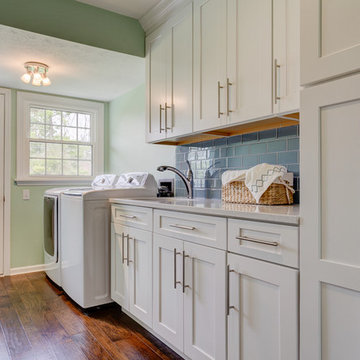
Right beyond the kitchen lies the mudroom. By the look of it you would think it was a part of the kitchen. This mudroom includes plenty of storage space with white shaker cabinets, light green walls, subway tile back-splash, a sink to clean yourself off when coming in from the outside, laminate flooring and large sized washer and dryer.

Inspiration for a traditional galley utility room in Chicago with an undermount sink, shaker cabinets, white cabinets, granite benchtops, beige splashback, granite splashback, green walls, ceramic floors, a side-by-side washer and dryer, white floor, white benchtop, coffered and decorative wall panelling.
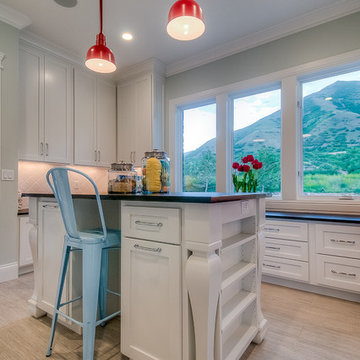
Craft and laundry room. Perfect space to work, craft, wrap gifts and fold laundry.
Photo Credit: Caroline Merrill Real Estate Photography
Photo of a mid-sized traditional l-shaped utility room in Salt Lake City with an undermount sink, shaker cabinets, white cabinets, granite benchtops, green walls, porcelain floors and a side-by-side washer and dryer.
Photo of a mid-sized traditional l-shaped utility room in Salt Lake City with an undermount sink, shaker cabinets, white cabinets, granite benchtops, green walls, porcelain floors and a side-by-side washer and dryer.
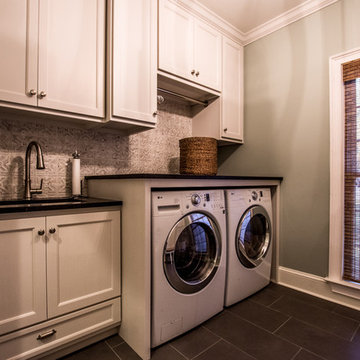
Mud/Laundry Room
Mid-sized traditional galley dedicated laundry room in Atlanta with an undermount sink, recessed-panel cabinets, white cabinets, granite benchtops, green walls, porcelain floors, a side-by-side washer and dryer, grey floor and black benchtop.
Mid-sized traditional galley dedicated laundry room in Atlanta with an undermount sink, recessed-panel cabinets, white cabinets, granite benchtops, green walls, porcelain floors, a side-by-side washer and dryer, grey floor and black benchtop.
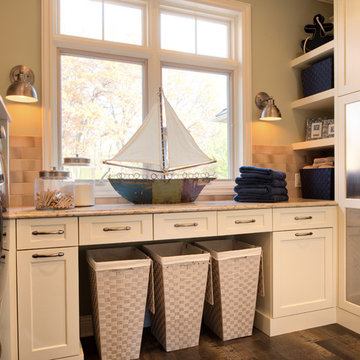
Classic sophistication is the theme in this stunning North Oaks remodel. Beautiful cherry cabinetry topped with natural stone and Cambria highlight the kitchen, while the laundry and owners’ bathroom feature enameled cabinetry in lighter tones. Highly organized elegance defines the owners’ closet, which features stunning custom cabinetry and stone countertops.
Scott Amundson Photography
Learn more about our showroom and kitchen and bath design: http://www.mingleteam.com
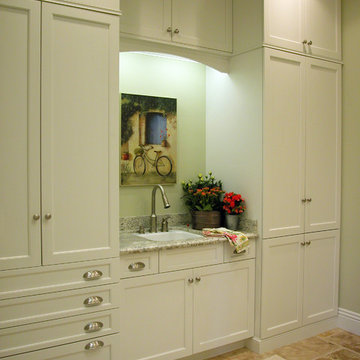
A laundry room with lots of storage! The tall cabinets are deep enough to accommodate hanging space for clothing. With the sink centered and the washer/dryer opposite (not shown) the space is complete.
Wood-Mode Fine Custom Cabinetry: Brookhaven's Edgemont
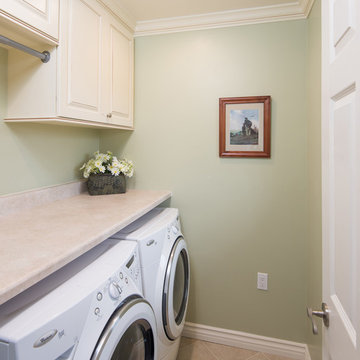
This remodeled laundry room in Escondido features colonial gold granite counter tops and Starmark maple wood cabinets with a butter cream bronze glaze. Photo by Scott Basile.
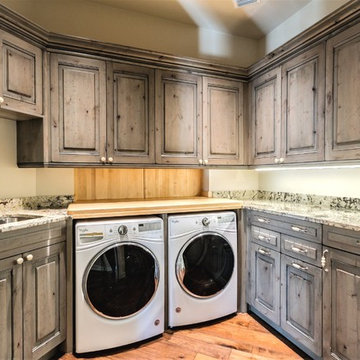
Large laundry for active family! Distressed knotty alder cabinets in a unique driftwood gray stain. Maple butcher block top is perfect for folding clothes above the large washer & dryer. -- DeAngelis Custom Builders.
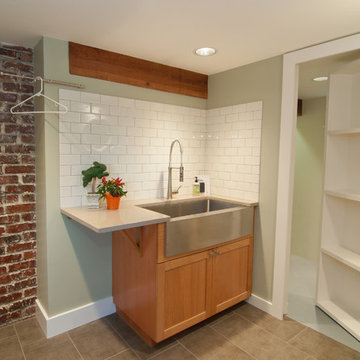
Photography: Dawn Fast AKBD, R4 Construction
Arts and crafts utility room in Seattle with light wood cabinets, granite benchtops, green walls and a stacked washer and dryer.
Arts and crafts utility room in Seattle with light wood cabinets, granite benchtops, green walls and a stacked washer and dryer.
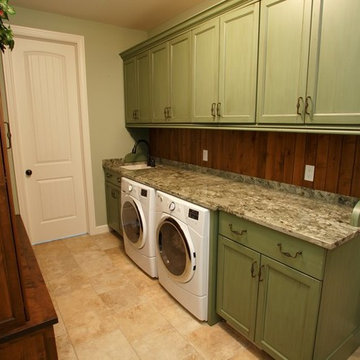
Mid-sized country galley dedicated laundry room in Detroit with a single-bowl sink, shaker cabinets, green cabinets, granite benchtops, green walls, limestone floors and a side-by-side washer and dryer.
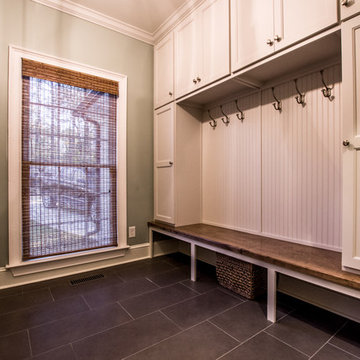
Mud/Laundry Room
Inspiration for a mid-sized traditional galley dedicated laundry room in Atlanta with an undermount sink, recessed-panel cabinets, white cabinets, granite benchtops, green walls, porcelain floors, a side-by-side washer and dryer, grey floor and black benchtop.
Inspiration for a mid-sized traditional galley dedicated laundry room in Atlanta with an undermount sink, recessed-panel cabinets, white cabinets, granite benchtops, green walls, porcelain floors, a side-by-side washer and dryer, grey floor and black benchtop.
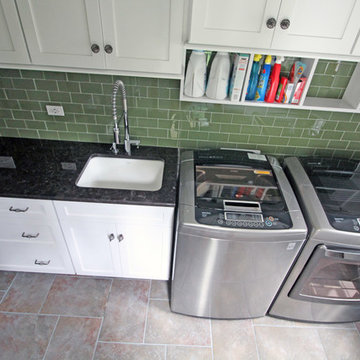
Photos by Jennifer Oliver
Mid-sized country single-wall utility room in Chicago with an undermount sink, shaker cabinets, white cabinets, granite benchtops, ceramic floors, a side-by-side washer and dryer, multi-coloured floor, green walls and black benchtop.
Mid-sized country single-wall utility room in Chicago with an undermount sink, shaker cabinets, white cabinets, granite benchtops, ceramic floors, a side-by-side washer and dryer, multi-coloured floor, green walls and black benchtop.
Laundry Room Design Ideas with Granite Benchtops and Green Walls
1