Laundry Room Design Ideas with Light Wood Cabinets and Granite Benchtops
Refine by:
Budget
Sort by:Popular Today
1 - 20 of 141 photos
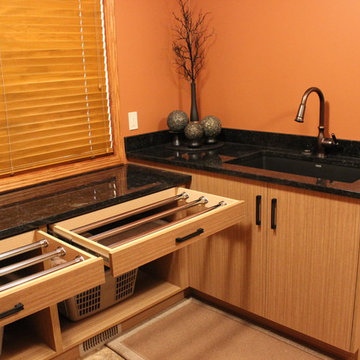
Design ideas for a mid-sized asian l-shaped dedicated laundry room in Calgary with an undermount sink, flat-panel cabinets, light wood cabinets, granite benchtops, orange walls, ceramic floors and a side-by-side washer and dryer.
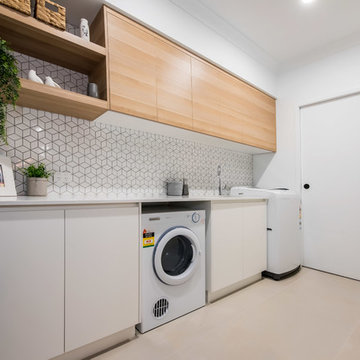
Liz Andrews Photography and Design
Design ideas for a mid-sized contemporary galley dedicated laundry room in Other with an undermount sink, flat-panel cabinets, light wood cabinets, granite benchtops, white splashback, ceramic splashback, white walls, ceramic floors, a side-by-side washer and dryer, white floor and white benchtop.
Design ideas for a mid-sized contemporary galley dedicated laundry room in Other with an undermount sink, flat-panel cabinets, light wood cabinets, granite benchtops, white splashback, ceramic splashback, white walls, ceramic floors, a side-by-side washer and dryer, white floor and white benchtop.
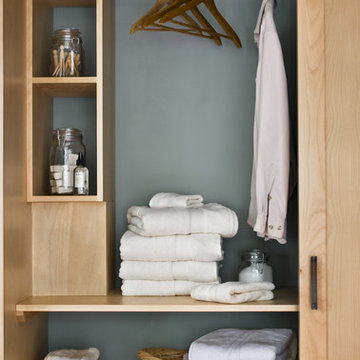
Homeowners needed to incorporate a laundry area on the first floor of this compact ranch home. The kitchen was the only location available, so we designed this custom storage corner with a pocket door that conceals a space for laundry baskets, hanging and folded clothes as well as laundry supplies. It stands next to a concealed stacking washer/dryer and when closed up you'd never guess the laundry is in the kitchen.
This custom Birch kitchen was made from locally sourced hardwood
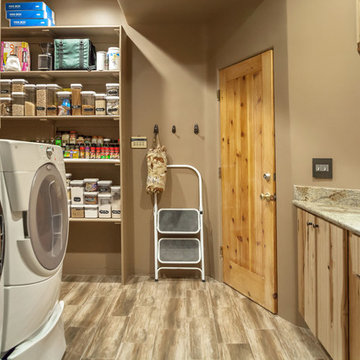
Inspiration for a transitional l-shaped utility room in Phoenix with an undermount sink, beaded inset cabinets, light wood cabinets, granite benchtops, brown walls, ceramic floors and a side-by-side washer and dryer.
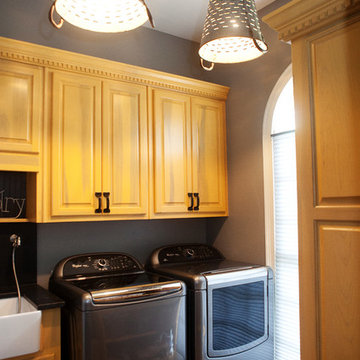
This is an example of a mid-sized contemporary dedicated laundry room in Atlanta with a farmhouse sink, raised-panel cabinets, light wood cabinets, granite benchtops, grey walls, brick floors and a side-by-side washer and dryer.
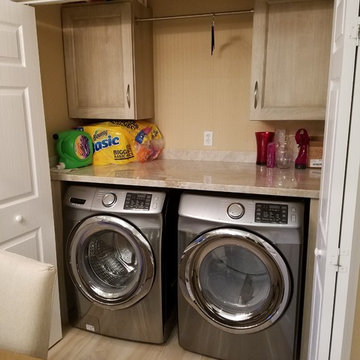
Concept Kitchen and Bath
Boca Raton, FL
561-699-9999
Kitchen Designer: Neil Mackinnon
This is an example of a mid-sized transitional single-wall laundry cupboard in Miami with light wood cabinets, granite benchtops, porcelain floors, a side-by-side washer and dryer and recessed-panel cabinets.
This is an example of a mid-sized transitional single-wall laundry cupboard in Miami with light wood cabinets, granite benchtops, porcelain floors, a side-by-side washer and dryer and recessed-panel cabinets.
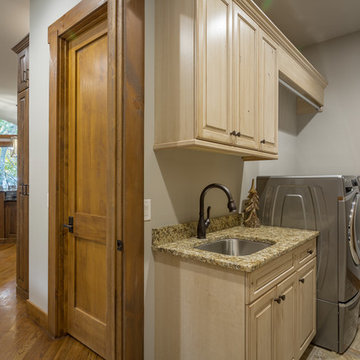
Photography by Bernard Russo
Inspiration for a large country galley utility room in Charlotte with an undermount sink, raised-panel cabinets, light wood cabinets, granite benchtops, grey walls, ceramic floors, a side-by-side washer and dryer and beige floor.
Inspiration for a large country galley utility room in Charlotte with an undermount sink, raised-panel cabinets, light wood cabinets, granite benchtops, grey walls, ceramic floors, a side-by-side washer and dryer and beige floor.
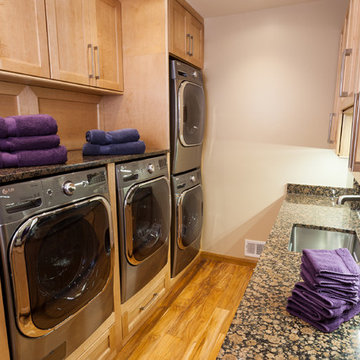
Jon W. Miller Photography
Inspiration for a transitional galley laundry room in DC Metro with shaker cabinets, light wood cabinets, granite benchtops, medium hardwood floors, an undermount sink and beige walls.
Inspiration for a transitional galley laundry room in DC Metro with shaker cabinets, light wood cabinets, granite benchtops, medium hardwood floors, an undermount sink and beige walls.
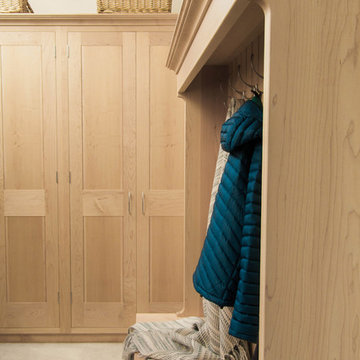
Maple shaker style boot room and fitted storage cupboards installed in the utility room of a beautiful period property in Sefton Village. The centrepiece is the settle with canopy which provides a large storage area beneath the double flip up lids and hanging space for a large number of coats, hats and scalves. Handcrafted in Lancashire using solid maple.
Photos: Ian Hampson (icadworx.co.uk)
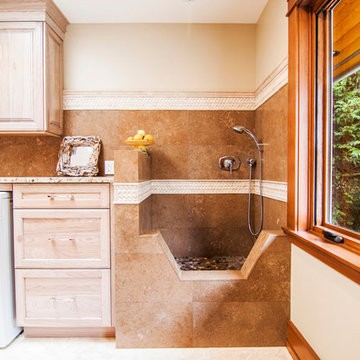
Mid-sized transitional single-wall utility room in Vancouver with raised-panel cabinets, light wood cabinets, granite benchtops, beige walls, travertine floors and a side-by-side washer and dryer.
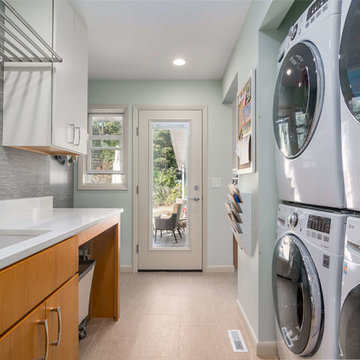
Mid-sized transitional galley dedicated laundry room in Other with a single-bowl sink, flat-panel cabinets, light wood cabinets, granite benchtops, blue walls, ceramic floors, a stacked washer and dryer and beige floor.
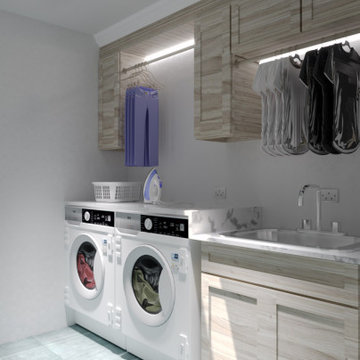
This is an example of a mid-sized transitional single-wall dedicated laundry room in San Francisco with shaker cabinets, light wood cabinets, a drop-in sink, granite benchtops, white walls, ceramic floors, a side-by-side washer and dryer, blue floor and grey benchtop.
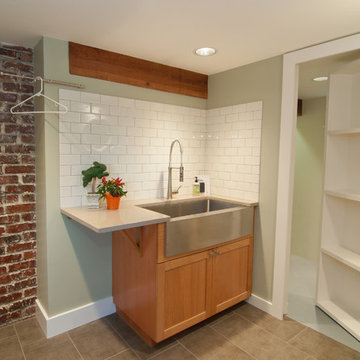
Photography: Dawn Fast AKBD, R4 Construction
Arts and crafts utility room in Seattle with light wood cabinets, granite benchtops, green walls and a stacked washer and dryer.
Arts and crafts utility room in Seattle with light wood cabinets, granite benchtops, green walls and a stacked washer and dryer.
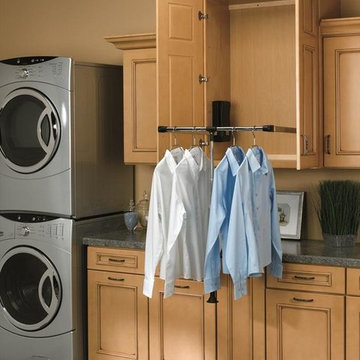
The stackable washer and dryer allowed for a ton of cabinetry to be put in this laundry room. And...the pull down hanging rod by Rev-A-Shelf is quite brilliant. Great space!
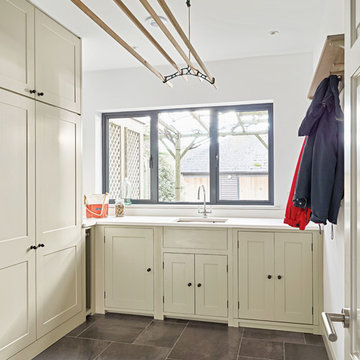
Credit: Photography by Nicholas Yarsley Photography
This is an example of a mid-sized beach style galley laundry cupboard in Devon with a drop-in sink, recessed-panel cabinets, light wood cabinets, porcelain floors, a concealed washer and dryer, grey floor, white benchtop, granite benchtops and white walls.
This is an example of a mid-sized beach style galley laundry cupboard in Devon with a drop-in sink, recessed-panel cabinets, light wood cabinets, porcelain floors, a concealed washer and dryer, grey floor, white benchtop, granite benchtops and white walls.
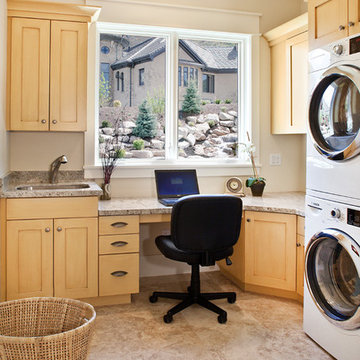
Lane Myers Construction Luxury Custom Homes
Utah Custom Home Builder
Lane Myers Construction is a premier Utah custom home builder specializing in luxury homes. For more homes like this visit us at lanemyers.com.
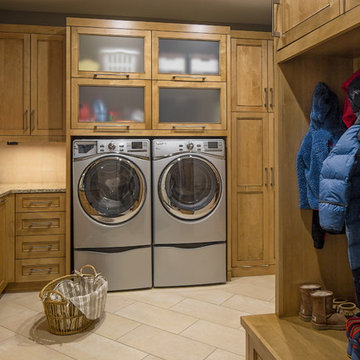
Design ideas for a large transitional l-shaped utility room in Omaha with shaker cabinets, light wood cabinets, granite benchtops and ceramic floors.
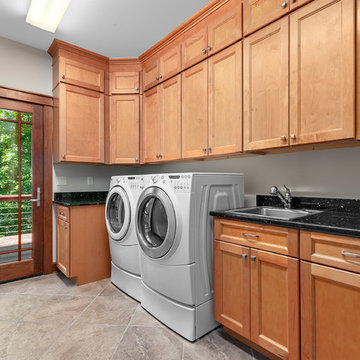
Marilyn Kay
Photo of a mid-sized arts and crafts l-shaped dedicated laundry room in Other with a drop-in sink, recessed-panel cabinets, light wood cabinets, granite benchtops, beige walls, porcelain floors, a side-by-side washer and dryer, beige floor and black benchtop.
Photo of a mid-sized arts and crafts l-shaped dedicated laundry room in Other with a drop-in sink, recessed-panel cabinets, light wood cabinets, granite benchtops, beige walls, porcelain floors, a side-by-side washer and dryer, beige floor and black benchtop.
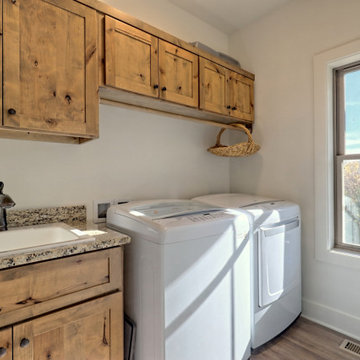
What a view! This custom-built, Craftsman style home overlooks the surrounding mountains and features board and batten and Farmhouse elements throughout.
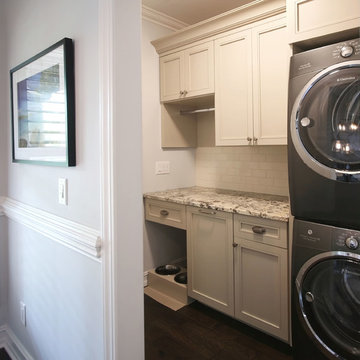
The stacked Wahser & Dryer gives this laundry room pleanty of space to get the job done. We also made a custom dog bowl to match.
Photo Credits: WW Photography
Laundry Room Design Ideas with Light Wood Cabinets and Granite Benchtops
1