Laundry Room Design Ideas with Open Cabinets and Granite Benchtops
Refine by:
Budget
Sort by:Popular Today
1 - 20 of 43 photos
Item 1 of 3
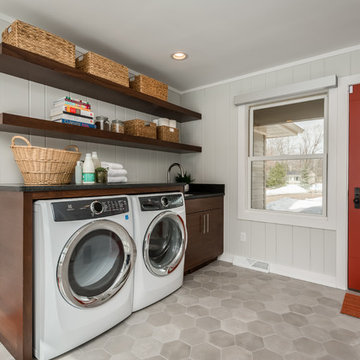
James Meyer Photography
Design ideas for a mid-sized midcentury single-wall laundry room in New York with an undermount sink, dark wood cabinets, granite benchtops, grey walls, ceramic floors, a side-by-side washer and dryer, grey floor, black benchtop and open cabinets.
Design ideas for a mid-sized midcentury single-wall laundry room in New York with an undermount sink, dark wood cabinets, granite benchtops, grey walls, ceramic floors, a side-by-side washer and dryer, grey floor, black benchtop and open cabinets.
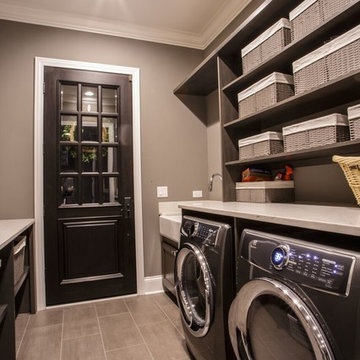
Mid-sized transitional galley dedicated laundry room in Chicago with open cabinets, dark wood cabinets, granite benchtops, grey walls, porcelain floors and a side-by-side washer and dryer.
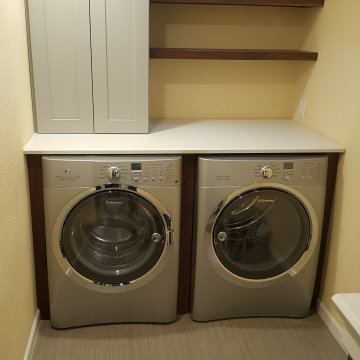
Inspiration for a small utility room in Denver with a drop-in sink, open cabinets, brown cabinets, granite benchtops, grey walls, porcelain floors, a side-by-side washer and dryer, grey floor and white benchtop.
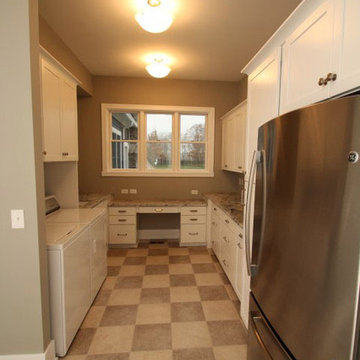
Garage Entry & Mud Room/Laundry Room
Design ideas for a mid-sized traditional utility room in Indianapolis with open cabinets, white cabinets, granite benchtops, beige walls, vinyl floors, a side-by-side washer and dryer and beige floor.
Design ideas for a mid-sized traditional utility room in Indianapolis with open cabinets, white cabinets, granite benchtops, beige walls, vinyl floors, a side-by-side washer and dryer and beige floor.
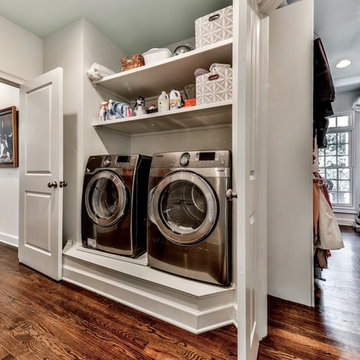
An original downstairs study and bath were converted to a half bath off the foyer and access to the laundry room from the hall leading past the master bedroom. Access from both hall and m. bath lead through the laundry to the master closet which was the original study. R
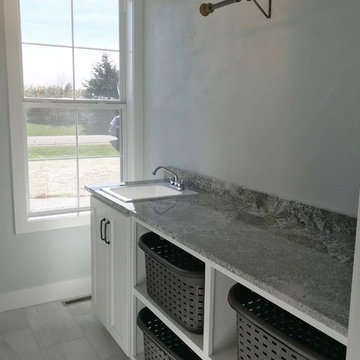
This is an example of a mid-sized arts and crafts galley dedicated laundry room in Other with a drop-in sink, open cabinets, white cabinets, granite benchtops, grey walls, porcelain floors, a side-by-side washer and dryer and grey floor.
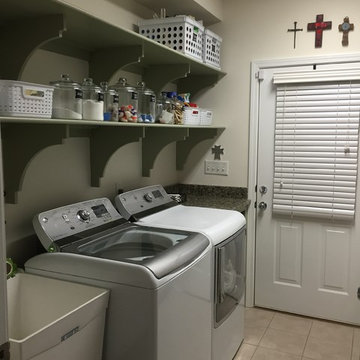
Organization was important to the homeowner and she chose to utilize clear canisters and open functional baskets to be able to view items easily and know when things needed to be replenished. Stacey Didyoung, Applico - An Appliance and Lighting Co.
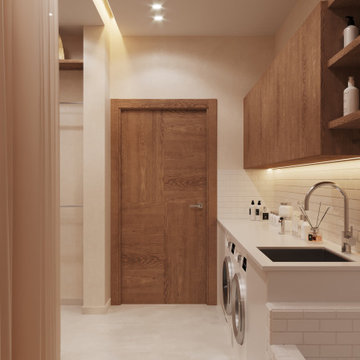
Design ideas for a mid-sized mediterranean single-wall laundry cupboard in Palma de Mallorca with open cabinets, medium wood cabinets, granite benchtops, white walls, a stacked washer and dryer, white benchtop, ceramic floors and beige floor.
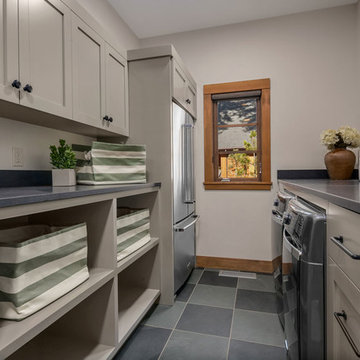
A large luxurious and organized laundry and mudroom that has everything one might need for a mountain estate. Plenty of counter space, cabinets, and storage shelves make it easy to separate laundry or fold and put away. A built-in bench and coat rack are ideal for putting on or taking off winter gear in comfort. Lastly, an extra fridge was added for those nights of entertaining!
Designed by Michelle Yorke Interiors who also serves Seattle as well as Seattle's Eastside suburbs from Mercer Island all the way through Issaquah.
For more about Michelle Yorke, click here: https://michelleyorkedesign.com/
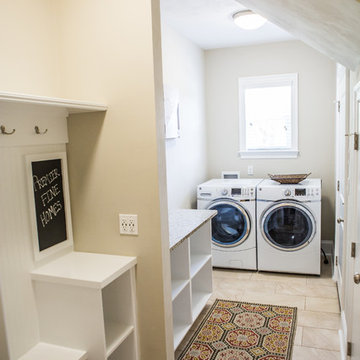
Scott Brouwer
Photo of a mid-sized arts and crafts u-shaped dedicated laundry room in Atlanta with open cabinets, white cabinets, granite benchtops, beige walls, ceramic floors and a side-by-side washer and dryer.
Photo of a mid-sized arts and crafts u-shaped dedicated laundry room in Atlanta with open cabinets, white cabinets, granite benchtops, beige walls, ceramic floors and a side-by-side washer and dryer.
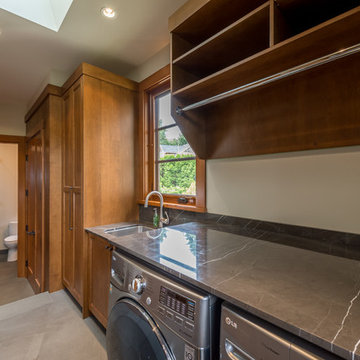
This is an example of a mid-sized modern galley utility room in Vancouver with an undermount sink, open cabinets, granite benchtops, beige walls, slate floors, a side-by-side washer and dryer and medium wood cabinets.
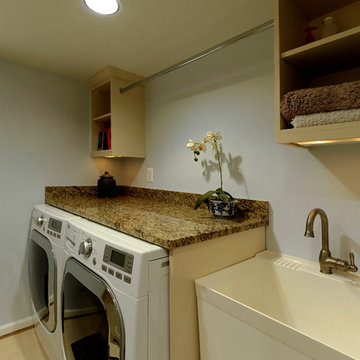
Photo of a mid-sized traditional laundry room in DC Metro with an utility sink, open cabinets, granite benchtops, grey walls, a side-by-side washer and dryer and beige floor.
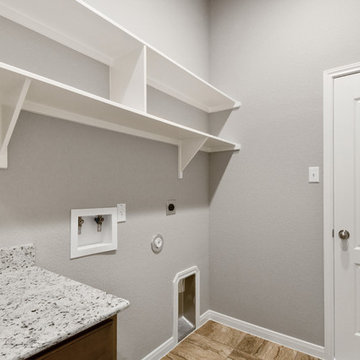
Inspiration for a large transitional single-wall dedicated laundry room in Austin with open cabinets, white cabinets, granite benchtops, grey walls, ceramic floors, a side-by-side washer and dryer and beige floor.
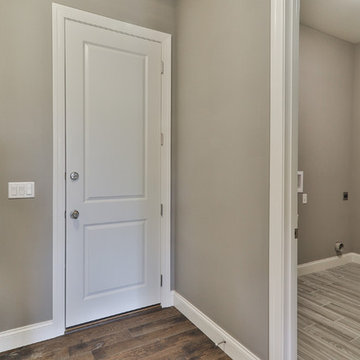
Photo of a mid-sized transitional u-shaped utility room in St Louis with an undermount sink, open cabinets, white cabinets, granite benchtops, grey walls, dark hardwood floors, a side-by-side washer and dryer and brown floor.
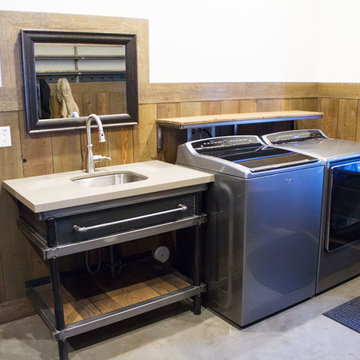
Inspiration for a mid-sized country galley utility room in Salt Lake City with an undermount sink, open cabinets, granite benchtops, white walls, concrete floors and a side-by-side washer and dryer.
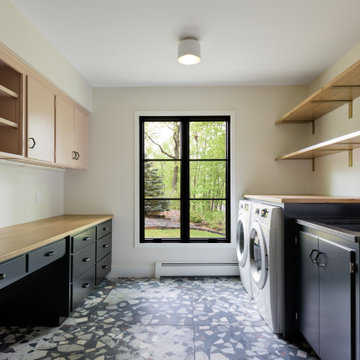
Inspiration for a large midcentury u-shaped laundry room in Minneapolis with an undermount sink, open cabinets, medium wood cabinets, granite benchtops, medium hardwood floors, brown floor and black benchtop.
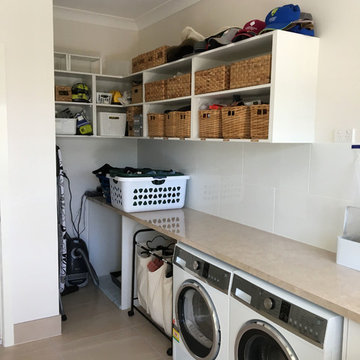
Smith & Sons Renovations & Extensions Capalaba
Inspiration for a small contemporary single-wall dedicated laundry room in Brisbane with open cabinets, white cabinets, granite benchtops, white walls, ceramic floors, a side-by-side washer and dryer and beige floor.
Inspiration for a small contemporary single-wall dedicated laundry room in Brisbane with open cabinets, white cabinets, granite benchtops, white walls, ceramic floors, a side-by-side washer and dryer and beige floor.
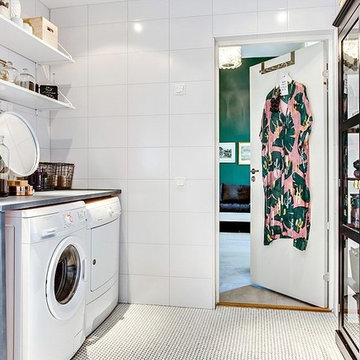
Inspiration for a mid-sized scandinavian l-shaped laundry room in Stockholm with open cabinets, granite benchtops, white walls, a side-by-side washer and dryer and white floor.
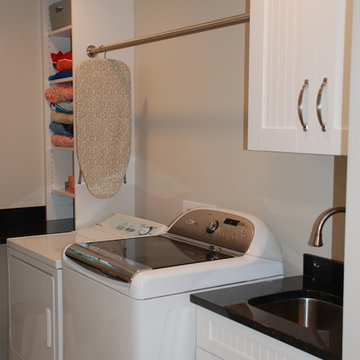
Design ideas for a mid-sized country l-shaped dedicated laundry room in Chicago with an undermount sink, open cabinets, white cabinets, granite benchtops, beige walls and a side-by-side washer and dryer.
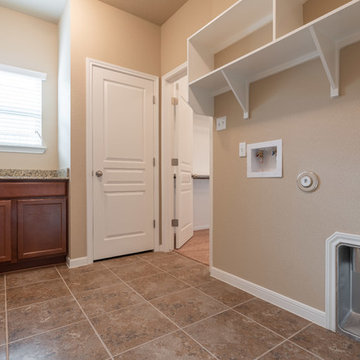
Photo of a mid-sized traditional l-shaped dedicated laundry room in Austin with open cabinets, white cabinets, granite benchtops, beige walls, ceramic floors, a side-by-side washer and dryer, beige floor and beige benchtop.
Laundry Room Design Ideas with Open Cabinets and Granite Benchtops
1