Laundry Room Design Ideas with Granite Benchtops
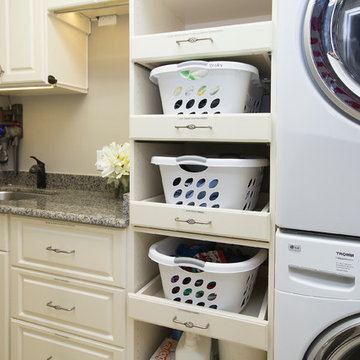
Marilyn Peryer, Photographer
Photo of a mid-sized traditional dedicated laundry room in Raleigh with raised-panel cabinets, white cabinets, granite benchtops, beige walls, porcelain floors, a stacked washer and dryer, beige floor and an undermount sink.
Photo of a mid-sized traditional dedicated laundry room in Raleigh with raised-panel cabinets, white cabinets, granite benchtops, beige walls, porcelain floors, a stacked washer and dryer, beige floor and an undermount sink.

We opened up this unique space to expand the Laundry Room and Mud Room to incorporate a large expansion for the Pantry Area that included a Coffee Bar and Refrigerator. This remodeled space allowed more functionality and brought in lots of sunlight into the spaces.
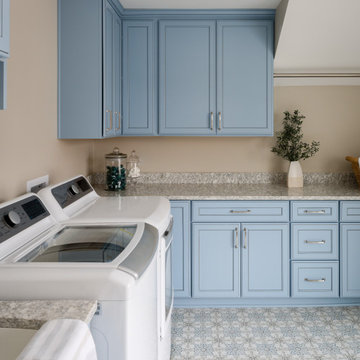
Our studio reconfigured our client’s space to enhance its functionality. We moved a small laundry room upstairs, using part of a large loft area, creating a spacious new room with soft blue cabinets and patterned tiles. We also added a stylish guest bathroom with blue cabinets and antique gold fittings, still allowing for a large lounging area. Downstairs, we used the space from the relocated laundry room to open up the mudroom and add a cheerful dog wash area, conveniently close to the back door.
---
Project completed by Wendy Langston's Everything Home interior design firm, which serves Carmel, Zionsville, Fishers, Westfield, Noblesville, and Indianapolis.
For more about Everything Home, click here: https://everythinghomedesigns.com/
To learn more about this project, click here:
https://everythinghomedesigns.com/portfolio/luxury-function-noblesville/
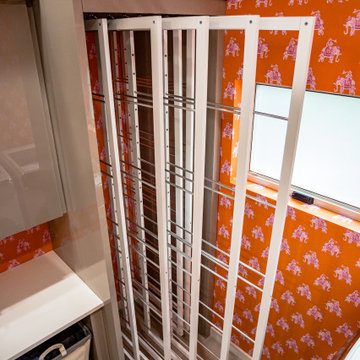
This is an example of a large modern galley utility room in Other with a drop-in sink, flat-panel cabinets, grey cabinets, granite benchtops, orange walls, ceramic floors, a side-by-side washer and dryer, white floor and white benchtop.
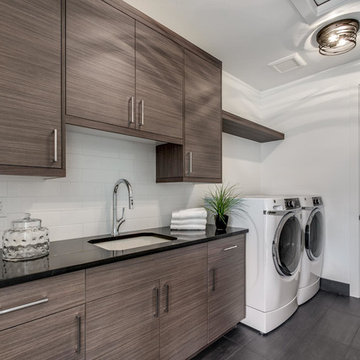
Design ideas for a mid-sized contemporary single-wall dedicated laundry room in Denver with an undermount sink, flat-panel cabinets, granite benchtops, white walls, porcelain floors, a side-by-side washer and dryer, grey floor and black benchtop.
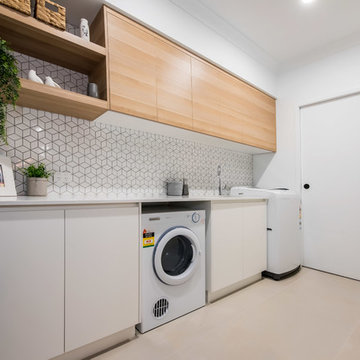
Liz Andrews Photography and Design
Design ideas for a mid-sized contemporary galley dedicated laundry room in Other with an undermount sink, flat-panel cabinets, light wood cabinets, granite benchtops, white splashback, ceramic splashback, white walls, ceramic floors, a side-by-side washer and dryer, white floor and white benchtop.
Design ideas for a mid-sized contemporary galley dedicated laundry room in Other with an undermount sink, flat-panel cabinets, light wood cabinets, granite benchtops, white splashback, ceramic splashback, white walls, ceramic floors, a side-by-side washer and dryer, white floor and white benchtop.
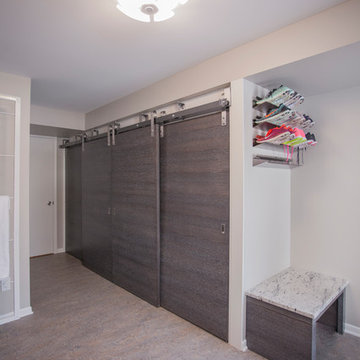
Jenna & Lauren Weiler
This is an example of a mid-sized modern l-shaped utility room in Minneapolis with an undermount sink, flat-panel cabinets, grey cabinets, granite benchtops, beige walls, laminate floors, a stacked washer and dryer and multi-coloured floor.
This is an example of a mid-sized modern l-shaped utility room in Minneapolis with an undermount sink, flat-panel cabinets, grey cabinets, granite benchtops, beige walls, laminate floors, a stacked washer and dryer and multi-coloured floor.
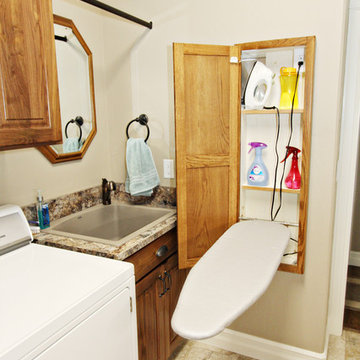
Lisa Brown - Photographer
Photo of a large traditional galley utility room in Other with a drop-in sink, raised-panel cabinets, granite benchtops, beige walls, ceramic floors, a side-by-side washer and dryer, beige floor and dark wood cabinets.
Photo of a large traditional galley utility room in Other with a drop-in sink, raised-panel cabinets, granite benchtops, beige walls, ceramic floors, a side-by-side washer and dryer, beige floor and dark wood cabinets.
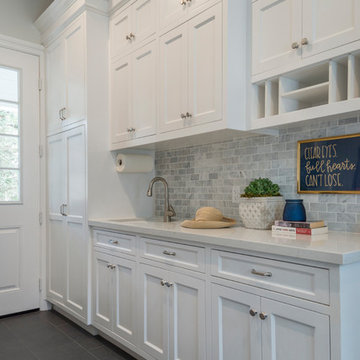
Laundry rooms are becoming more and more popular, so when renovating this client's home we wanted to provide the ultimate space with plenty of room, light, storage, and personal touches!
We started by installing lots of cabinets and counter space. The cabinets have both pull-out drawers, closed cabinets, and open shelving - this was to give clients various options on how to organize their supplies.
We added a few personal touches through the decor, window treatments, and storage baskets.
Project designed by Courtney Thomas Design in La Cañada. Serving Pasadena, Glendale, Monrovia, San Marino, Sierra Madre, South Pasadena, and Altadena.
For more about Courtney Thomas Design, click here: https://www.courtneythomasdesign.com/
To learn more about this project, click here: https://www.courtneythomasdesign.com/portfolio/berkshire-house/
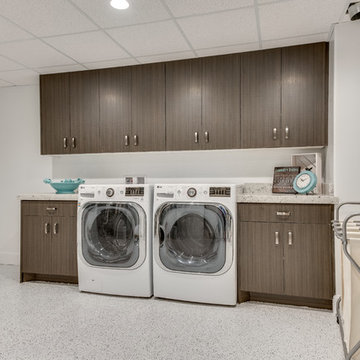
Photo of a large transitional single-wall dedicated laundry room in Salt Lake City with flat-panel cabinets, medium wood cabinets, granite benchtops, a side-by-side washer and dryer, white walls, vinyl floors and grey floor.
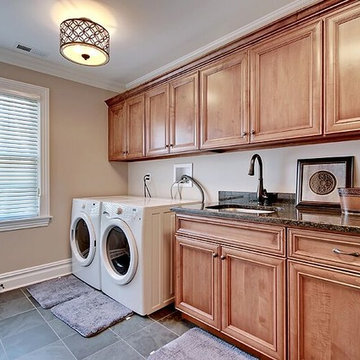
Photo of a mid-sized traditional single-wall dedicated laundry room in New York with an undermount sink, recessed-panel cabinets, medium wood cabinets, granite benchtops, beige walls, ceramic floors and a side-by-side washer and dryer.
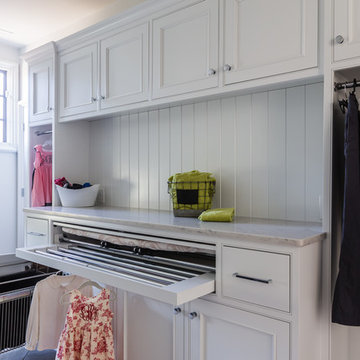
Catherine Nguyen Photography
This is an example of a transitional galley dedicated laundry room in Raleigh with recessed-panel cabinets, white cabinets, granite benchtops, white walls, light hardwood floors and a side-by-side washer and dryer.
This is an example of a transitional galley dedicated laundry room in Raleigh with recessed-panel cabinets, white cabinets, granite benchtops, white walls, light hardwood floors and a side-by-side washer and dryer.
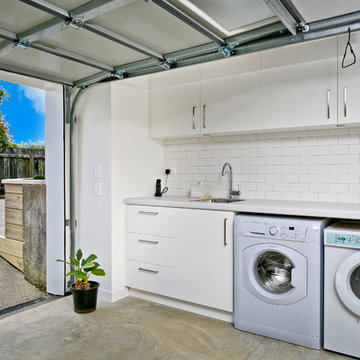
This is an example of a small contemporary single-wall utility room in Auckland with an undermount sink, white cabinets, granite benchtops, white walls, concrete floors and a side-by-side washer and dryer.
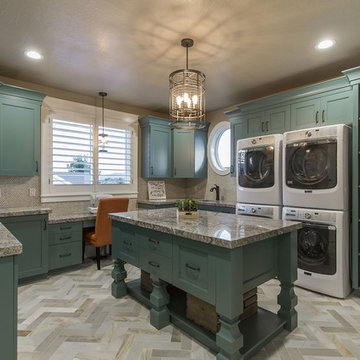
Zachary Molino
Inspiration for a large country u-shaped utility room in Salt Lake City with a single-bowl sink, shaker cabinets, granite benchtops, grey walls, ceramic floors and a stacked washer and dryer.
Inspiration for a large country u-shaped utility room in Salt Lake City with a single-bowl sink, shaker cabinets, granite benchtops, grey walls, ceramic floors and a stacked washer and dryer.
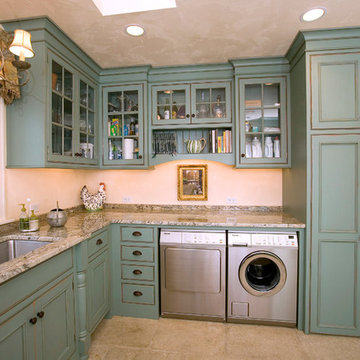
Photo of a mid-sized country l-shaped utility room in Cincinnati with an undermount sink, recessed-panel cabinets, blue cabinets, granite benchtops, a side-by-side washer and dryer, beige floor and beige benchtop.
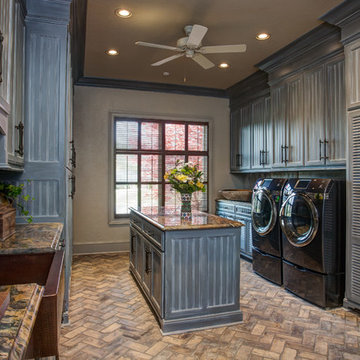
This is an example of a large traditional galley dedicated laundry room in Little Rock with a farmhouse sink, grey cabinets, granite benchtops, grey walls, brick floors, a side-by-side washer and dryer, beige floor and recessed-panel cabinets.
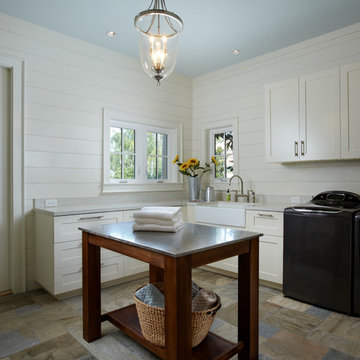
Marc Rutenberg Homes
Large transitional l-shaped laundry room in Tampa with a farmhouse sink, shaker cabinets, white cabinets, granite benchtops, white walls, slate floors and a side-by-side washer and dryer.
Large transitional l-shaped laundry room in Tampa with a farmhouse sink, shaker cabinets, white cabinets, granite benchtops, white walls, slate floors and a side-by-side washer and dryer.

Inspiration for a small transitional galley utility room in Columbus with an undermount sink, shaker cabinets, blue cabinets, granite benchtops, white splashback, ceramic splashback, white walls, porcelain floors, a stacked washer and dryer, grey floor and multi-coloured benchtop.
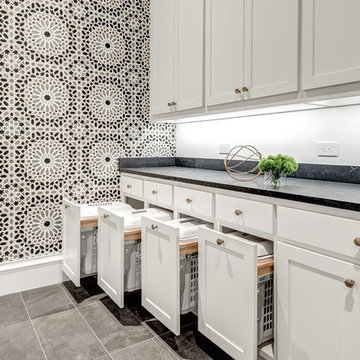
Spanish meets modern in this Dallas spec home. A unique carved paneled front door sets the tone for this well blended home. Mixing the two architectural styles kept this home current but filled with character and charm.
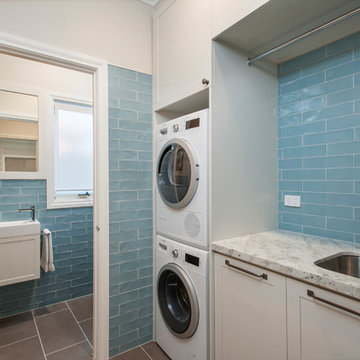
Compact Laundry and Powder Room.
Photo: Mark Fergus
This is an example of a small transitional single-wall utility room in Melbourne with an undermount sink, shaker cabinets, beige cabinets, granite benchtops, porcelain floors, a stacked washer and dryer, grey floor, beige walls, beige benchtop, ceramic splashback and blue splashback.
This is an example of a small transitional single-wall utility room in Melbourne with an undermount sink, shaker cabinets, beige cabinets, granite benchtops, porcelain floors, a stacked washer and dryer, grey floor, beige walls, beige benchtop, ceramic splashback and blue splashback.
Laundry Room Design Ideas with Granite Benchtops
5