Laundry Room Design Ideas with Brick Splashback and Granite Splashback
Refine by:
Budget
Sort by:Popular Today
1 - 20 of 170 photos

Design ideas for a mid-sized transitional single-wall utility room in Atlanta with a farmhouse sink, raised-panel cabinets, white cabinets, wood benchtops, white splashback, brick splashback, white walls, ceramic floors, a stacked washer and dryer and black floor.

Super Pantry Laundry
Photo of a small traditional galley utility room in Phoenix with an undermount sink, recessed-panel cabinets, white cabinets, quartzite benchtops, beige walls, dark hardwood floors, a side-by-side washer and dryer, beige benchtop, beige splashback, granite splashback and beige floor.
Photo of a small traditional galley utility room in Phoenix with an undermount sink, recessed-panel cabinets, white cabinets, quartzite benchtops, beige walls, dark hardwood floors, a side-by-side washer and dryer, beige benchtop, beige splashback, granite splashback and beige floor.

This is a hidden cat feeding and liter box area in the cabinetry of the laundry room. This is an excellent way to contain the smell and mess of a cat.

Check out the laundry details as well. The beloved house cats claimed the entire corner of cabinetry for the ultimate maze (and clever litter box concealment).
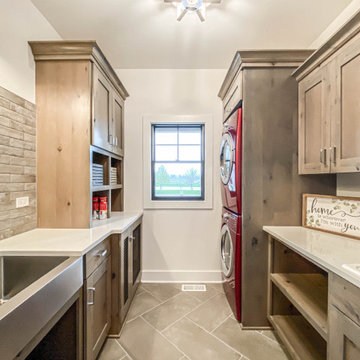
This photo was taken at DJK Custom Homes new Parker IV Eco-Smart model home in Stewart Ridge of Plainfield, Illinois.
Mid-sized country dedicated laundry room in Chicago with a farmhouse sink, shaker cabinets, distressed cabinets, quartz benchtops, beige splashback, brick splashback, white walls, ceramic floors, a stacked washer and dryer, grey floor, white benchtop and brick walls.
Mid-sized country dedicated laundry room in Chicago with a farmhouse sink, shaker cabinets, distressed cabinets, quartz benchtops, beige splashback, brick splashback, white walls, ceramic floors, a stacked washer and dryer, grey floor, white benchtop and brick walls.

Mid-sized eclectic galley utility room in Philadelphia with a farmhouse sink, recessed-panel cabinets, beige cabinets, granite benchtops, multi-coloured splashback, granite splashback, grey walls, concrete floors, a side-by-side washer and dryer, multi-coloured floor, multi-coloured benchtop and exposed beam.
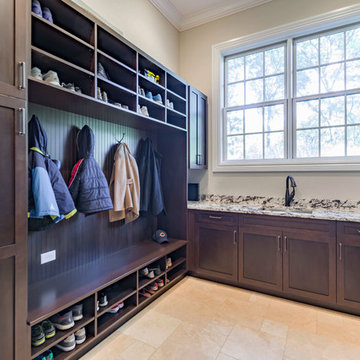
This 6,000sf luxurious custom new construction 5-bedroom, 4-bath home combines elements of open-concept design with traditional, formal spaces, as well. Tall windows, large openings to the back yard, and clear views from room to room are abundant throughout. The 2-story entry boasts a gently curving stair, and a full view through openings to the glass-clad family room. The back stair is continuous from the basement to the finished 3rd floor / attic recreation room.
The interior is finished with the finest materials and detailing, with crown molding, coffered, tray and barrel vault ceilings, chair rail, arched openings, rounded corners, built-in niches and coves, wide halls, and 12' first floor ceilings with 10' second floor ceilings.
It sits at the end of a cul-de-sac in a wooded neighborhood, surrounded by old growth trees. The homeowners, who hail from Texas, believe that bigger is better, and this house was built to match their dreams. The brick - with stone and cast concrete accent elements - runs the full 3-stories of the home, on all sides. A paver driveway and covered patio are included, along with paver retaining wall carved into the hill, creating a secluded back yard play space for their young children.
Project photography by Kmieick Imagery.

Laundry room and mud room, exit to covered breezeway. Laundry sink with cabinet space, area for washing machines and extra refrigerator, coat rack and cubby for children's backpacks and sporting equipment.
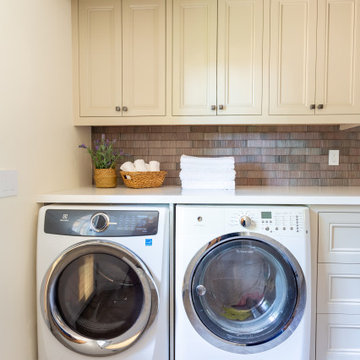
This is an example of a mid-sized transitional single-wall dedicated laundry room in Santa Barbara with an undermount sink, beige cabinets, quartz benchtops, grey splashback, brick splashback, white walls, porcelain floors, a side-by-side washer and dryer, grey floor and white benchtop.
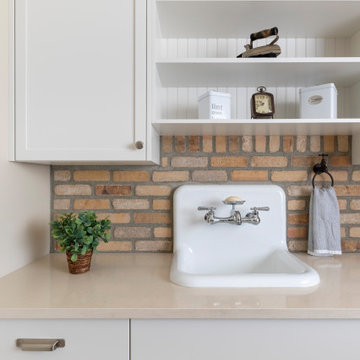
Design ideas for a large country u-shaped utility room in Vancouver with a farmhouse sink, shaker cabinets, white cabinets, quartz benchtops, brown splashback, brick splashback, beige walls, a side-by-side washer and dryer and beige benchtop.
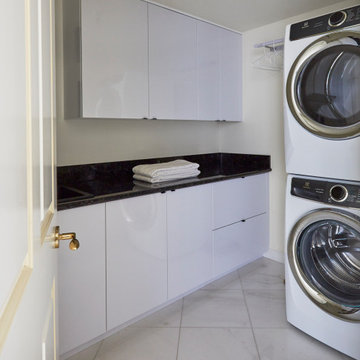
Small contemporary single-wall dedicated laundry room in Miami with an undermount sink, flat-panel cabinets, white cabinets, granite benchtops, black splashback, granite splashback, white walls, marble floors, a stacked washer and dryer, white floor and black benchtop.
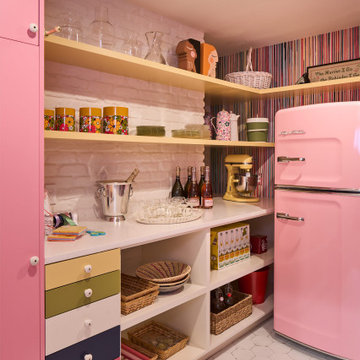
Photo of a mid-sized eclectic utility room in Austin with flat-panel cabinets, brick splashback and white benchtop.

This is an example of a mid-sized traditional galley dedicated laundry room in Other with an undermount sink, shaker cabinets, white cabinets, quartz benchtops, grey splashback, brick splashback, porcelain floors, a stacked washer and dryer, brown floor and white benchtop.

Traditional galley utility room in Other with an undermount sink, raised-panel cabinets, white cabinets, granite benchtops, multi-coloured splashback, granite splashback, multi-coloured walls, a side-by-side washer and dryer, white floor, multi-coloured benchtop and wallpaper.

Inspiration for a mid-sized mediterranean galley dedicated laundry room in Austin with an utility sink, shaker cabinets, green cabinets, granite benchtops, grey splashback, granite splashback, white walls, porcelain floors, a side-by-side washer and dryer, blue floor, grey benchtop and wood.
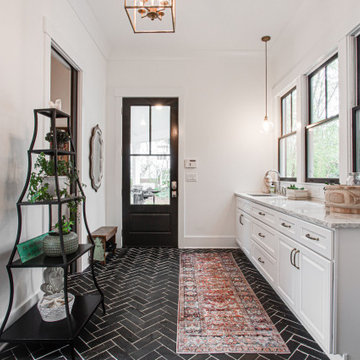
Design ideas for a mid-sized country galley dedicated laundry room in Atlanta with an undermount sink, shaker cabinets, white cabinets, granite benchtops, granite splashback, white walls, limestone floors, a side-by-side washer and dryer, black floor and multi-coloured benchtop.
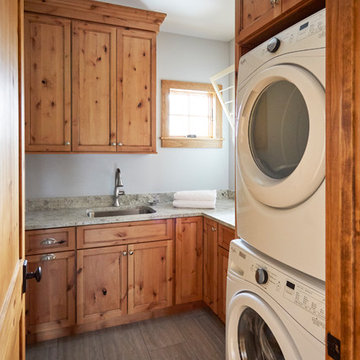
Photo Credit: Kaskel Photo
This is an example of a mid-sized country l-shaped dedicated laundry room in Chicago with an undermount sink, recessed-panel cabinets, medium wood cabinets, granite benchtops, grey walls, porcelain floors, a stacked washer and dryer, grey floor, grey splashback, granite splashback and grey benchtop.
This is an example of a mid-sized country l-shaped dedicated laundry room in Chicago with an undermount sink, recessed-panel cabinets, medium wood cabinets, granite benchtops, grey walls, porcelain floors, a stacked washer and dryer, grey floor, grey splashback, granite splashback and grey benchtop.
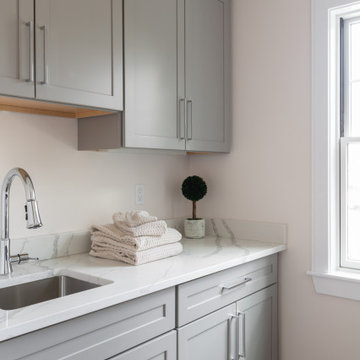
Needham Spec House. Second Floor Laundry room: Laundry cabinets Schrock. Quartz counter. Schrock Trim color Benjamin Moore Chantilly Lace. Wall color and lights provided by BUYER. Photography by Sheryl Kalis. Construction by Veatch Property Development.
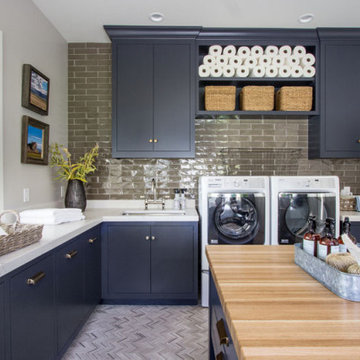
A moody navy blue in this laundry room gives the space depth without feeling cold or overwhelming. Adding an island gives the space ample room for sorting and folding.

Rustic laundry and mud room.
This is an example of a mid-sized country galley dedicated laundry room in Austin with raised-panel cabinets, distressed cabinets, granite benchtops, black splashback, granite splashback, grey walls, concrete floors, a side-by-side washer and dryer, grey floor and black benchtop.
This is an example of a mid-sized country galley dedicated laundry room in Austin with raised-panel cabinets, distressed cabinets, granite benchtops, black splashback, granite splashback, grey walls, concrete floors, a side-by-side washer and dryer, grey floor and black benchtop.
Laundry Room Design Ideas with Brick Splashback and Granite Splashback
1