Laundry Room Design Ideas with Green Benchtop and Multi-Coloured Benchtop
Sort by:Popular Today
1 - 20 of 1,022 photos
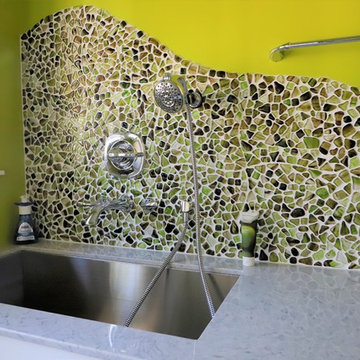
Who said a Laundry Room had to be dull and boring? This colorful laundry room is loaded with storage both in its custom cabinetry and also in its 3 large closets for winter/spring clothing. The black and white 20x20 floor tile gives a nod to retro and is topped off with apple green walls and an organic free-form backsplash tile! This room serves as a doggy mud-room, eating center and luxury doggy bathing spa area as well. The organic wall tile was designed for visual interest as well as for function. The tall and wide backsplash provides wall protection behind the doggy bathing station. The bath center is equipped with a multifunction hand-held faucet with a metal hose for ease while giving the dogs a bath. The shelf underneath the sink is a pull-out doggy eating station and the food is located in a pull-out trash bin.

This is an example of a midcentury utility room in Other with an utility sink, medium wood cabinets, laminate benchtops, blue walls, linoleum floors, a side-by-side washer and dryer, grey floor and multi-coloured benchtop.

This is an example of a transitional u-shaped utility room in New York with a farmhouse sink, shaker cabinets, blue cabinets, marble benchtops, white splashback, white walls, brick floors, multi-coloured floor, multi-coloured benchtop and panelled walls.
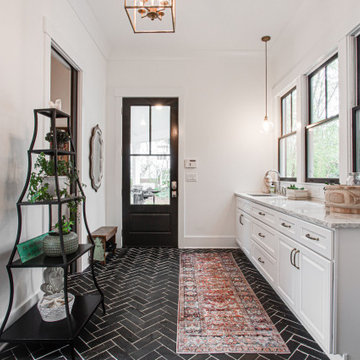
Design ideas for a mid-sized country galley dedicated laundry room in Atlanta with an undermount sink, shaker cabinets, white cabinets, granite benchtops, granite splashback, white walls, limestone floors, a side-by-side washer and dryer, black floor and multi-coloured benchtop.
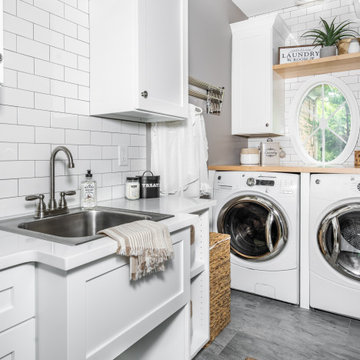
This high-functioning laundry room does double duty as the dog area! Who else loves these built-in bowls?
Photo of a small beach style single-wall utility room in St Louis with a drop-in sink, flat-panel cabinets, white cabinets, wood benchtops, white splashback, subway tile splashback, grey walls, porcelain floors, a side-by-side washer and dryer, grey floor and multi-coloured benchtop.
Photo of a small beach style single-wall utility room in St Louis with a drop-in sink, flat-panel cabinets, white cabinets, wood benchtops, white splashback, subway tile splashback, grey walls, porcelain floors, a side-by-side washer and dryer, grey floor and multi-coloured benchtop.
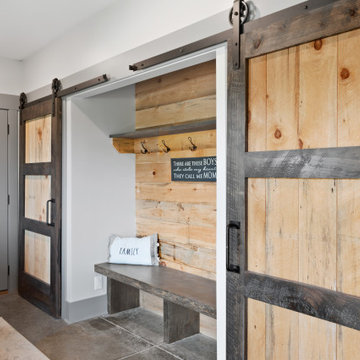
This 2,500 square-foot home, combines the an industrial-meets-contemporary gives its owners the perfect place to enjoy their rustic 30- acre property. Its multi-level rectangular shape is covered with corrugated red, black, and gray metal, which is low-maintenance and adds to the industrial feel.
Encased in the metal exterior, are three bedrooms, two bathrooms, a state-of-the-art kitchen, and an aging-in-place suite that is made for the in-laws. This home also boasts two garage doors that open up to a sunroom that brings our clients close nature in the comfort of their own home.
The flooring is polished concrete and the fireplaces are metal. Still, a warm aesthetic abounds with mixed textures of hand-scraped woodwork and quartz and spectacular granite counters. Clean, straight lines, rows of windows, soaring ceilings, and sleek design elements form a one-of-a-kind, 2,500 square-foot home
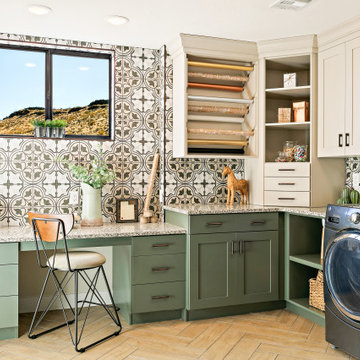
Craft Room
Modern u-shaped utility room in Salt Lake City with an undermount sink, shaker cabinets, green cabinets, granite benchtops, beige walls, porcelain floors, a side-by-side washer and dryer, brown floor and multi-coloured benchtop.
Modern u-shaped utility room in Salt Lake City with an undermount sink, shaker cabinets, green cabinets, granite benchtops, beige walls, porcelain floors, a side-by-side washer and dryer, brown floor and multi-coloured benchtop.

The pre-renovation structure itself was sound but lacked the space this family sought after. May Construction removed the existing walls that separated the overstuffed G-shaped kitchen from the living room. By reconfiguring in the existing floorplan, we opened the area to allow for a stunning custom island and bar area, creating a more bright and open space.
Budget analysis and project development by: May Construction
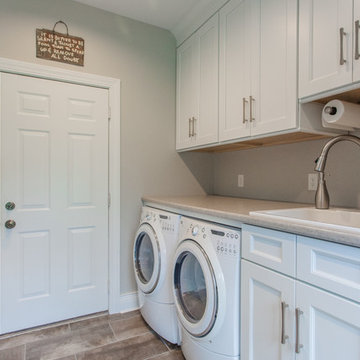
Photo of a mid-sized transitional galley utility room in Cincinnati with a drop-in sink, shaker cabinets, white cabinets, solid surface benchtops, grey walls, linoleum floors, a side-by-side washer and dryer, brown floor and multi-coloured benchtop.
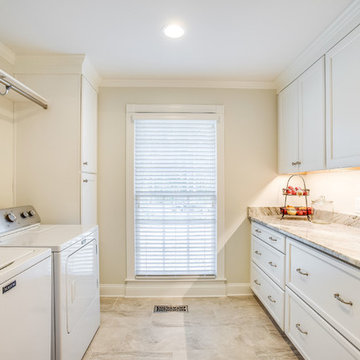
205 Photography
Dual purpose laundry and pantry. Features Fantasy Brown marble counter tops, dual pantry cabinets with roll out shelves, undercabinet lighting and marble looking porcelain tile floors.
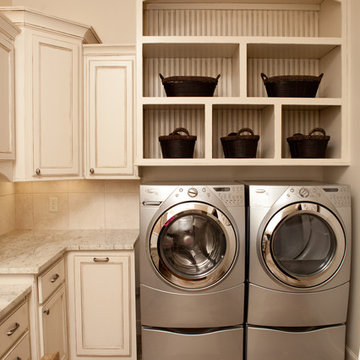
Lubbock parade homes 2011..
Inspiration for a large traditional u-shaped dedicated laundry room in Dallas with beaded inset cabinets, white cabinets, granite benchtops, white walls, vinyl floors, a side-by-side washer and dryer, multi-coloured floor and multi-coloured benchtop.
Inspiration for a large traditional u-shaped dedicated laundry room in Dallas with beaded inset cabinets, white cabinets, granite benchtops, white walls, vinyl floors, a side-by-side washer and dryer, multi-coloured floor and multi-coloured benchtop.
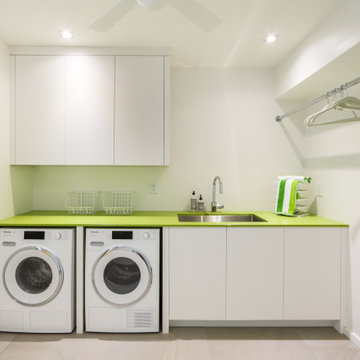
Design ideas for a small contemporary single-wall dedicated laundry room in Atlanta with an undermount sink, flat-panel cabinets, white cabinets, solid surface benchtops, white walls, a side-by-side washer and dryer, beige floor, green benchtop and porcelain floors.
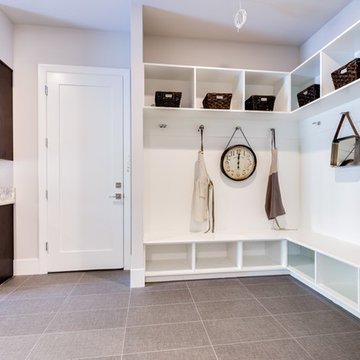
Photo of a large contemporary galley utility room in Seattle with an undermount sink, shaker cabinets, dark wood cabinets, granite benchtops, white walls, porcelain floors, a side-by-side washer and dryer, grey floor and multi-coloured benchtop.
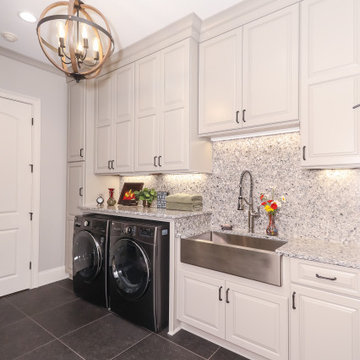
Art and Craft Studio and Laundry Room Remodel
This is an example of a large transitional galley dedicated laundry room in Atlanta with a farmhouse sink, raised-panel cabinets, grey cabinets, quartz benchtops, multi-coloured splashback, engineered quartz splashback, grey walls, porcelain floors, a side-by-side washer and dryer, black floor and multi-coloured benchtop.
This is an example of a large transitional galley dedicated laundry room in Atlanta with a farmhouse sink, raised-panel cabinets, grey cabinets, quartz benchtops, multi-coloured splashback, engineered quartz splashback, grey walls, porcelain floors, a side-by-side washer and dryer, black floor and multi-coloured benchtop.
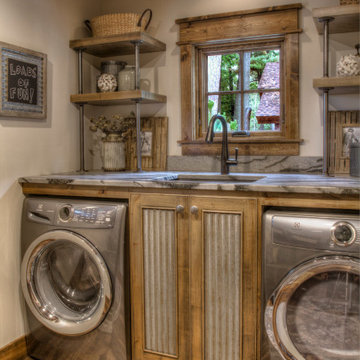
Mid-sized country single-wall dedicated laundry room in Minneapolis with an undermount sink, granite benchtops, white walls, medium hardwood floors, a side-by-side washer and dryer, multi-coloured floor and multi-coloured benchtop.
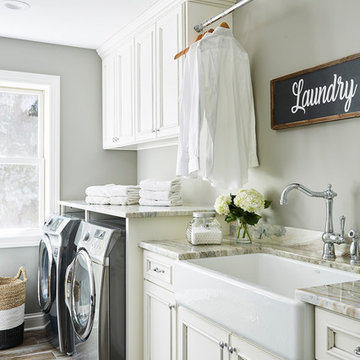
Part of the new addition was adding the laundry upstairs!
Design ideas for a large traditional single-wall dedicated laundry room in Minneapolis with a farmhouse sink, recessed-panel cabinets, white cabinets, granite benchtops, grey walls, ceramic floors, a side-by-side washer and dryer, multi-coloured floor and multi-coloured benchtop.
Design ideas for a large traditional single-wall dedicated laundry room in Minneapolis with a farmhouse sink, recessed-panel cabinets, white cabinets, granite benchtops, grey walls, ceramic floors, a side-by-side washer and dryer, multi-coloured floor and multi-coloured benchtop.
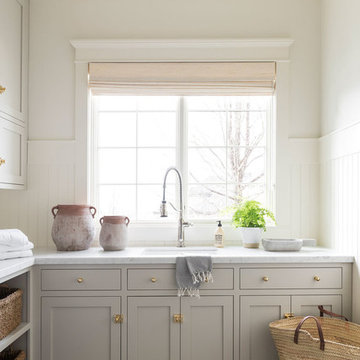
Large beach style l-shaped dedicated laundry room in Salt Lake City with grey cabinets, marble benchtops, white walls, ceramic floors, a side-by-side washer and dryer, grey floor and multi-coloured benchtop.
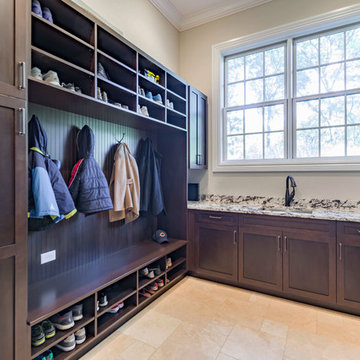
This 6,000sf luxurious custom new construction 5-bedroom, 4-bath home combines elements of open-concept design with traditional, formal spaces, as well. Tall windows, large openings to the back yard, and clear views from room to room are abundant throughout. The 2-story entry boasts a gently curving stair, and a full view through openings to the glass-clad family room. The back stair is continuous from the basement to the finished 3rd floor / attic recreation room.
The interior is finished with the finest materials and detailing, with crown molding, coffered, tray and barrel vault ceilings, chair rail, arched openings, rounded corners, built-in niches and coves, wide halls, and 12' first floor ceilings with 10' second floor ceilings.
It sits at the end of a cul-de-sac in a wooded neighborhood, surrounded by old growth trees. The homeowners, who hail from Texas, believe that bigger is better, and this house was built to match their dreams. The brick - with stone and cast concrete accent elements - runs the full 3-stories of the home, on all sides. A paver driveway and covered patio are included, along with paver retaining wall carved into the hill, creating a secluded back yard play space for their young children.
Project photography by Kmieick Imagery.
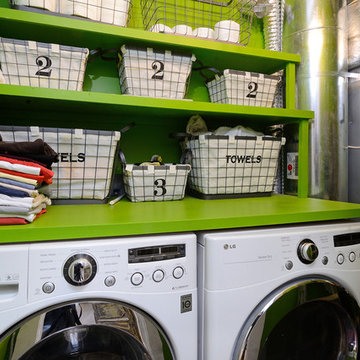
Property Marketed by Hudson Place Realty - Style meets substance in this circa 1875 townhouse. Completely renovated & restored in a contemporary, yet warm & welcoming style, 295 Pavonia Avenue is the ultimate home for the 21st century urban family. Set on a 25’ wide lot, this Hamilton Park home offers an ideal open floor plan, 5 bedrooms, 3.5 baths and a private outdoor oasis.
With 3,600 sq. ft. of living space, the owner’s triplex showcases a unique formal dining rotunda, living room with exposed brick and built in entertainment center, powder room and office nook. The upper bedroom floors feature a master suite separate sitting area, large walk-in closet with custom built-ins, a dream bath with an over-sized soaking tub, double vanity, separate shower and water closet. The top floor is its own private retreat complete with bedroom, full bath & large sitting room.
Tailor-made for the cooking enthusiast, the chef’s kitchen features a top notch appliance package with 48” Viking refrigerator, Kuppersbusch induction cooktop, built-in double wall oven and Bosch dishwasher, Dacor espresso maker, Viking wine refrigerator, Italian Zebra marble counters and walk-in pantry. A breakfast nook leads out to the large deck and yard for seamless indoor/outdoor entertaining.
Other building features include; a handsome façade with distinctive mansard roof, hardwood floors, Lutron lighting, home automation/sound system, 2 zone CAC, 3 zone radiant heat & tremendous storage, A garden level office and large one bedroom apartment with private entrances, round out this spectacular home.

These clients were referred to us by some very nice past clients, and contacted us to share their vision of how they wanted to transform their home. With their input, we expanded their front entry and added a large covered front veranda. The exterior of the entire home was re-clad in bold blue premium siding with white trim, stone accents, and new windows and doors. The kitchen was expanded with beautiful custom cabinetry in white and seafoam green, including incorporating an old dining room buffet belonging to the family, creating a very unique feature. The rest of the main floor was also renovated, including new floors, new a railing to the second level, and a completely re-designed laundry area. We think the end result looks fantastic!
Laundry Room Design Ideas with Green Benchtop and Multi-Coloured Benchtop
1