Laundry Room Design Ideas with Recessed-panel Cabinets and Green Cabinets
Refine by:
Budget
Sort by:Popular Today
1 - 20 of 169 photos
Item 1 of 3
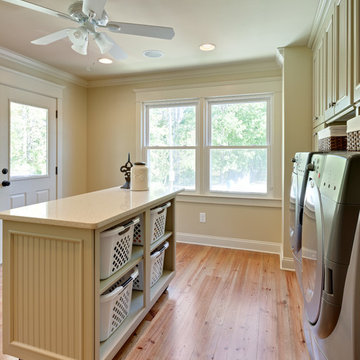
Huge Farmhouse Laundry Room with Mobile Island
Design ideas for an expansive country u-shaped dedicated laundry room in Atlanta with an undermount sink, recessed-panel cabinets, green cabinets, quartz benchtops, beige walls, medium hardwood floors, a side-by-side washer and dryer, brown floor and white benchtop.
Design ideas for an expansive country u-shaped dedicated laundry room in Atlanta with an undermount sink, recessed-panel cabinets, green cabinets, quartz benchtops, beige walls, medium hardwood floors, a side-by-side washer and dryer, brown floor and white benchtop.

These clients were referred to us by some very nice past clients, and contacted us to share their vision of how they wanted to transform their home. With their input, we expanded their front entry and added a large covered front veranda. The exterior of the entire home was re-clad in bold blue premium siding with white trim, stone accents, and new windows and doors. The kitchen was expanded with beautiful custom cabinetry in white and seafoam green, including incorporating an old dining room buffet belonging to the family, creating a very unique feature. The rest of the main floor was also renovated, including new floors, new a railing to the second level, and a completely re-designed laundry area. We think the end result looks fantastic!
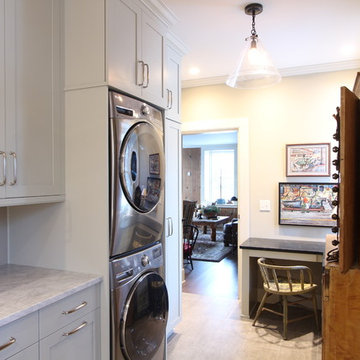
A built in desk was designed for this corner. File drawers, a skinny pencil drawer, and lots of writing surface makes the tiny desk very functional. Sea grass cabinets with phantom green suede granite countertops pair together nicely and feel appropriate in this old farmhouse.
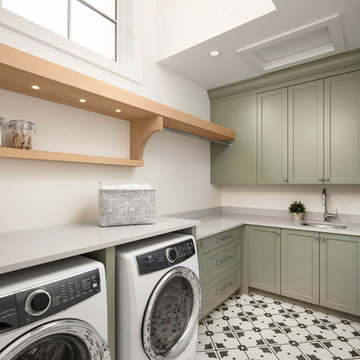
Inspiration for a transitional l-shaped dedicated laundry room in Calgary with an undermount sink, recessed-panel cabinets, green cabinets, quartz benchtops, white walls, marble floors, a side-by-side washer and dryer, white floor and grey benchtop.
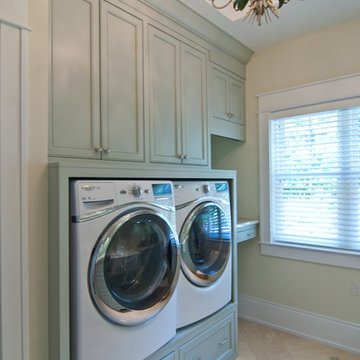
A soft seafoam green is used in this Woodways laundry room. This helps to connect the cabinetry to the flooring as well as add a simple element of color into the more neutral space. A built in unit for the washer and dryer allows for basket storage below for easy transfer of laundry. A small counter at the end of the wall serves as an area for folding and hanging clothes when needed.

This is an example of a mid-sized transitional single-wall dedicated laundry room in Kansas City with an undermount sink, recessed-panel cabinets, green cabinets, quartz benchtops, white splashback, marble splashback, white walls, porcelain floors, a stacked washer and dryer, white floor and white benchtop.
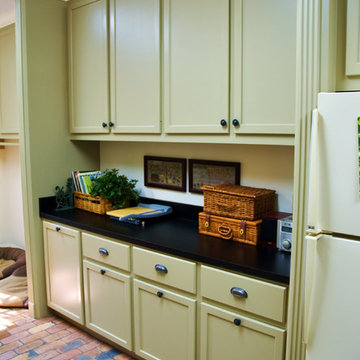
Inspiration for a large traditional galley utility room in Houston with a farmhouse sink, recessed-panel cabinets, green cabinets, solid surface benchtops, white walls, brick floors and a side-by-side washer and dryer.
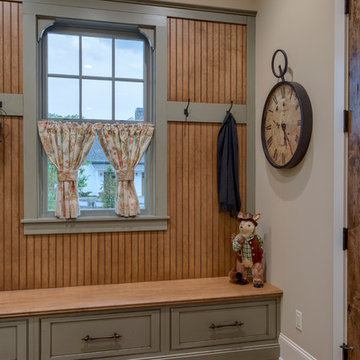
This Beautiful Country Farmhouse rests upon 5 acres among the most incredible large Oak Trees and Rolling Meadows in all of Asheville, North Carolina. Heart-beats relax to resting rates and warm, cozy feelings surplus when your eyes lay on this astounding masterpiece. The long paver driveway invites with meticulously landscaped grass, flowers and shrubs. Romantic Window Boxes accentuate high quality finishes of handsomely stained woodwork and trim with beautifully painted Hardy Wood Siding. Your gaze enhances as you saunter over an elegant walkway and approach the stately front-entry double doors. Warm welcomes and good times are happening inside this home with an enormous Open Concept Floor Plan. High Ceilings with a Large, Classic Brick Fireplace and stained Timber Beams and Columns adjoin the Stunning Kitchen with Gorgeous Cabinets, Leathered Finished Island and Luxurious Light Fixtures. There is an exquisite Butlers Pantry just off the kitchen with multiple shelving for crystal and dishware and the large windows provide natural light and views to enjoy. Another fireplace and sitting area are adjacent to the kitchen. The large Master Bath boasts His & Hers Marble Vanity’s and connects to the spacious Master Closet with built-in seating and an island to accommodate attire. Upstairs are three guest bedrooms with views overlooking the country side. Quiet bliss awaits in this loving nest amiss the sweet hills of North Carolina.
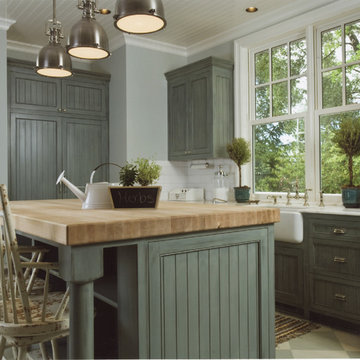
This is an example of a large country l-shaped utility room in San Francisco with a farmhouse sink, recessed-panel cabinets, green cabinets, wood benchtops, ceramic floors, a side-by-side washer and dryer, multi-coloured floor and grey walls.

The laundry room is crafted with beauty and function in mind. Its custom cabinets, drying racks, and little sitting desk are dressed in a gorgeous sage green and accented with hints of brass.
Pretty mosaic backsplash from Stone Impressions give the room and antiqued, casual feel.
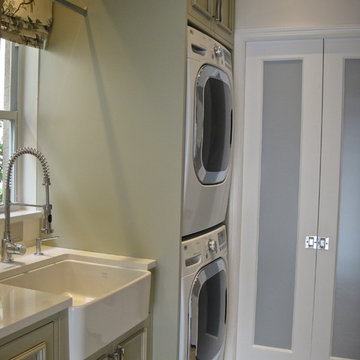
Washer and dryer were stacked to create counter space
Photo of a transitional galley dedicated laundry room in Miami with a farmhouse sink, recessed-panel cabinets, green cabinets, quartz benchtops, beige walls, ceramic floors and a stacked washer and dryer.
Photo of a transitional galley dedicated laundry room in Miami with a farmhouse sink, recessed-panel cabinets, green cabinets, quartz benchtops, beige walls, ceramic floors and a stacked washer and dryer.
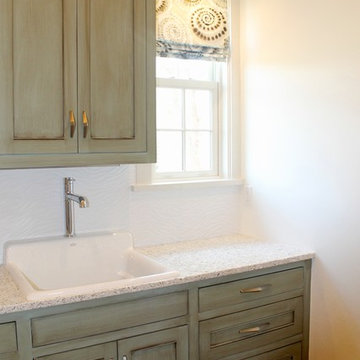
Photo of a mid-sized eclectic single-wall utility room in Miami with a drop-in sink, laminate benchtops, white walls, dark hardwood floors, recessed-panel cabinets and green cabinets.
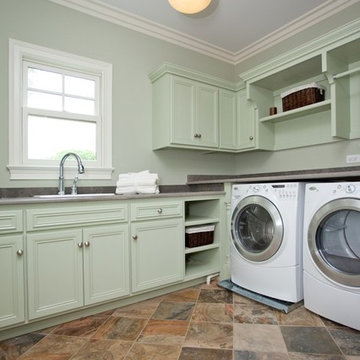
Mid-sized traditional l-shaped laundry room in Chicago with green cabinets, slate floors, a drop-in sink, recessed-panel cabinets, solid surface benchtops, a side-by-side washer and dryer, grey benchtop and grey walls.
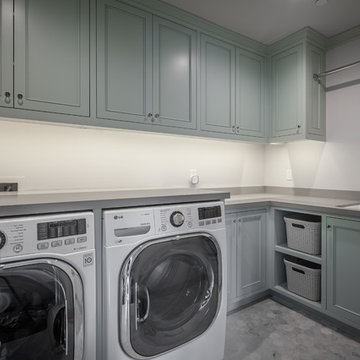
Practically designed laundry room space, with Caesarstone counters over washer and dryer.
This is an example of a mid-sized eclectic l-shaped dedicated laundry room in San Francisco with a single-bowl sink, recessed-panel cabinets, green cabinets, quartz benchtops, grey walls, marble floors and a side-by-side washer and dryer.
This is an example of a mid-sized eclectic l-shaped dedicated laundry room in San Francisco with a single-bowl sink, recessed-panel cabinets, green cabinets, quartz benchtops, grey walls, marble floors and a side-by-side washer and dryer.
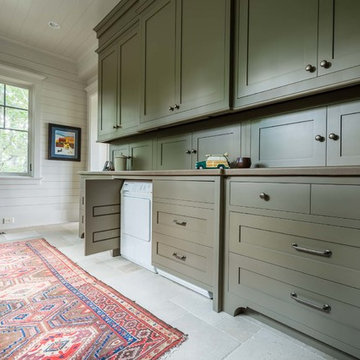
Prep Kitchen/Butler Pantry with Laundry Built-Ins
Inspiration for a large country laundry room in Nashville with a farmhouse sink, recessed-panel cabinets, green cabinets, wood benchtops, beige floor and slate floors.
Inspiration for a large country laundry room in Nashville with a farmhouse sink, recessed-panel cabinets, green cabinets, wood benchtops, beige floor and slate floors.
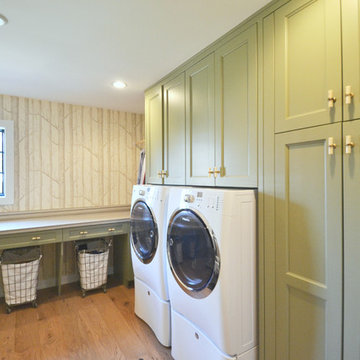
Mid-sized modern l-shaped dedicated laundry room in Indianapolis with recessed-panel cabinets, green cabinets, white walls, light hardwood floors and a side-by-side washer and dryer.
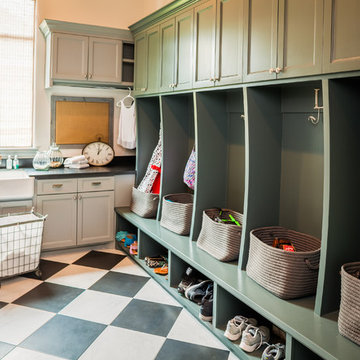
Inspiration for a large traditional utility room in Houston with a farmhouse sink, green cabinets, a side-by-side washer and dryer, recessed-panel cabinets, beige walls and multi-coloured floor.

Mid-sized country l-shaped dedicated laundry room in Other with a drop-in sink, recessed-panel cabinets, green cabinets, concrete benchtops, grey walls, ceramic floors, a side-by-side washer and dryer, black floor and black benchtop.
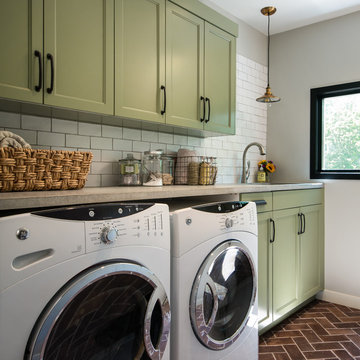
Kate Benjamin Photograohy
Design ideas for a mid-sized transitional single-wall dedicated laundry room in Detroit with an undermount sink, recessed-panel cabinets, green cabinets, concrete benchtops, grey walls, brick floors and a side-by-side washer and dryer.
Design ideas for a mid-sized transitional single-wall dedicated laundry room in Detroit with an undermount sink, recessed-panel cabinets, green cabinets, concrete benchtops, grey walls, brick floors and a side-by-side washer and dryer.
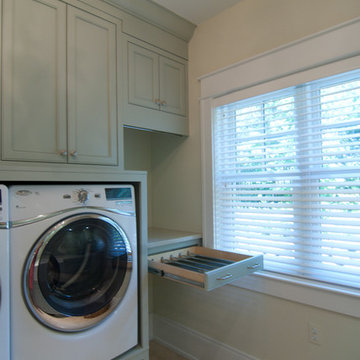
A soft seafoam green is used in this Woodways laundry room. This helps to connect the cabinetry to the flooring as well as add a simple element of color into the more neutral space. A built in unit for the washer and dryer allows for basket storage below for easy transfer of laundry. A small counter at the end of the wall serves as an area for folding and hanging clothes when needed.
Laundry Room Design Ideas with Recessed-panel Cabinets and Green Cabinets
1