Laundry Room Design Ideas with Green Cabinets and Vinyl Floors
Refine by:
Budget
Sort by:Popular Today
1 - 20 of 50 photos
Item 1 of 3
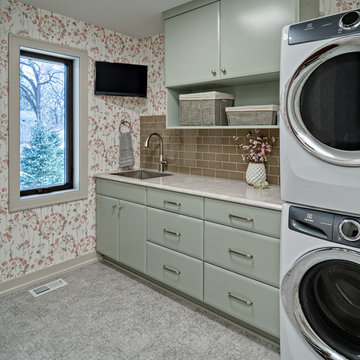
The laundry room, just off the master suite, was designed to be bright and airy, and a fun place to spend the morning. Green/grey contoured wood cabinets keep it fun, and laminate counters with an integrated undermount stainless sink keep it functional and cute. Wallpaper throughout the room and patterned luxury vinyl floor makes the room just a little more fun.

Design ideas for a small traditional single-wall dedicated laundry room in Kansas City with an integrated sink, shaker cabinets, green cabinets, solid surface benchtops, white walls, vinyl floors and multi-coloured floor.
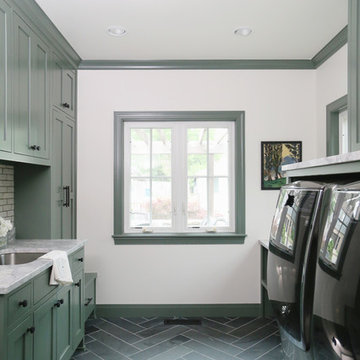
Photo of a mid-sized transitional galley utility room in Other with an undermount sink, shaker cabinets, green cabinets, marble benchtops, white walls, a side-by-side washer and dryer, grey benchtop, vinyl floors and grey floor.
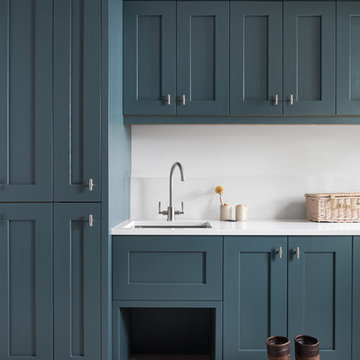
We paired this rich shade of blue with smooth, white quartz worktop to achieve a calming, clean space. This utility design shows how to combine functionality, clever storage solutions and timeless luxury.
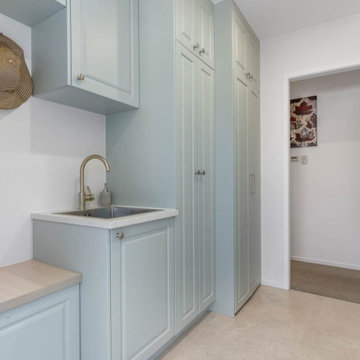
The laundry used to consist of a tub, washer & dryer only. With the client wishing to re-instate the original entry door we could only use the space to one wall to ensure a clear entry way, but we cleverly were able to fit coat hanging over a seat area, a tub, linen storage as well as a washer dryer within cabinet. We chose a subtle green colour for the cabinetry and accented this with a timber seat and golden tapware and handles.
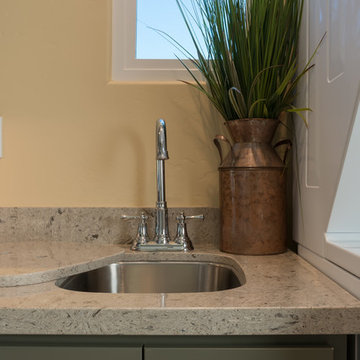
Now you see it, now you don't. A special insert was fashioned from the countertop slab to cover the utility sink in this laundry area making it possible to use more of the counter area. Two finger holes allow the insert to be moved.
Photo by Patricia Bean
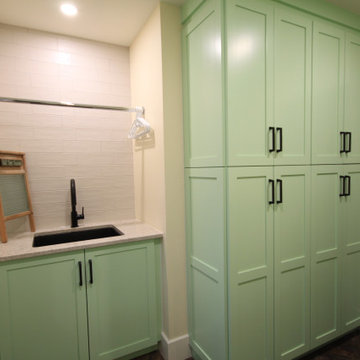
New home Construction. We helped this client with the space planning and millwork designs in the home
Inspiration for a large modern galley dedicated laundry room in Other with an undermount sink, shaker cabinets, green cabinets, solid surface benchtops, white splashback, subway tile splashback, white walls, vinyl floors, a side-by-side washer and dryer, brown floor and green benchtop.
Inspiration for a large modern galley dedicated laundry room in Other with an undermount sink, shaker cabinets, green cabinets, solid surface benchtops, white splashback, subway tile splashback, white walls, vinyl floors, a side-by-side washer and dryer, brown floor and green benchtop.

Deep, rich green custom cabinetry with smooth flat doors. Patterned vinyl sheet flooring and soft neutrals to keep space light and visually uncluttered.
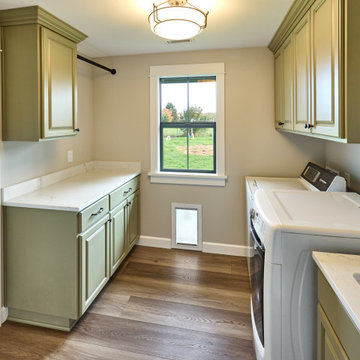
This is an example of a mid-sized country dedicated laundry room in Other with an undermount sink, beaded inset cabinets, green cabinets, quartz benchtops, grey walls, vinyl floors, a side-by-side washer and dryer, beige floor and white benchtop.
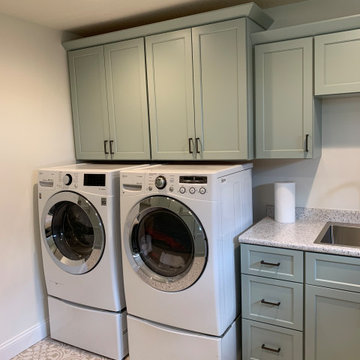
Photo of a large traditional u-shaped utility room in Other with a drop-in sink, recessed-panel cabinets, green cabinets, laminate benchtops, white walls, vinyl floors, a side-by-side washer and dryer, white floor and white benchtop.
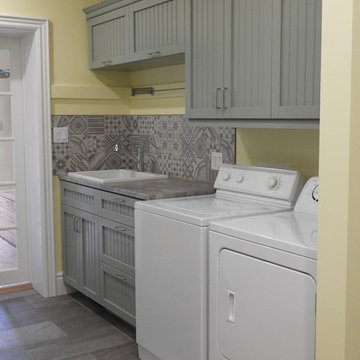
The laundry room features a hanging stripe which the homeowner mounted towel racks and towel bars to.
Photo of a small country galley utility room in Toronto with a drop-in sink, beaded inset cabinets, green cabinets, laminate benchtops, yellow walls, vinyl floors, a side-by-side washer and dryer, grey floor and grey benchtop.
Photo of a small country galley utility room in Toronto with a drop-in sink, beaded inset cabinets, green cabinets, laminate benchtops, yellow walls, vinyl floors, a side-by-side washer and dryer, grey floor and grey benchtop.
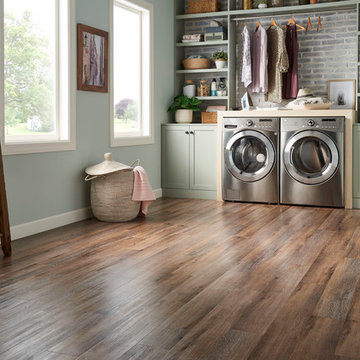
Inspiration for a contemporary laundry room in Other with green cabinets, blue walls, vinyl floors, a side-by-side washer and dryer and brown floor.
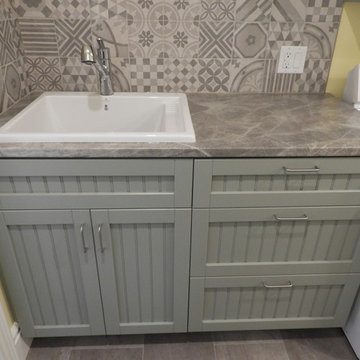
Design ideas for a small country galley utility room in Toronto with a drop-in sink, beaded inset cabinets, green cabinets, laminate benchtops, yellow walls, vinyl floors, a side-by-side washer and dryer, grey floor and grey benchtop.
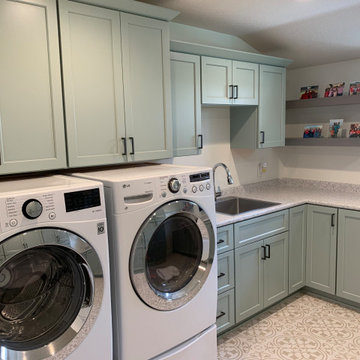
Large traditional u-shaped utility room in Other with a drop-in sink, recessed-panel cabinets, green cabinets, laminate benchtops, white walls, vinyl floors, a side-by-side washer and dryer, white floor and white benchtop.
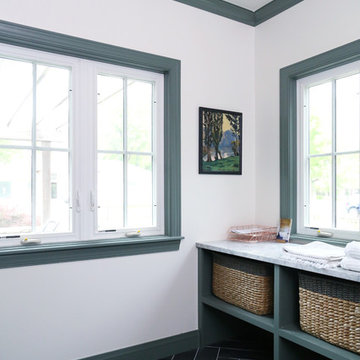
Inspiration for a mid-sized transitional galley utility room in Other with an undermount sink, shaker cabinets, green cabinets, marble benchtops, white walls, vinyl floors, a side-by-side washer and dryer, grey floor and grey benchtop.
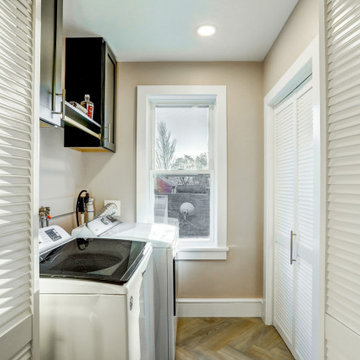
Laundry room in primary bathroom remodel
This is an example of a mid-sized contemporary single-wall laundry cupboard in Other with recessed-panel cabinets, green cabinets, vinyl floors and beige floor.
This is an example of a mid-sized contemporary single-wall laundry cupboard in Other with recessed-panel cabinets, green cabinets, vinyl floors and beige floor.
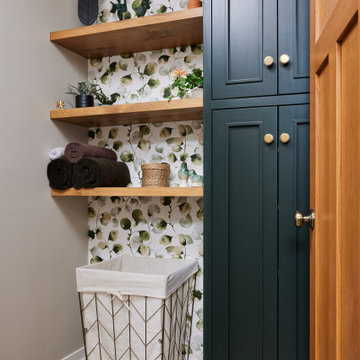
Custom-built and finished linen tower to match the vanity. Wallpaper—Eucalyptus (Sherwin Williams); cabinet pulls—Top Knob (Honey Bronze).
Inspiration for a mid-sized contemporary single-wall utility room in Minneapolis with beaded inset cabinets, green cabinets, vinyl floors, brown floor and wallpaper.
Inspiration for a mid-sized contemporary single-wall utility room in Minneapolis with beaded inset cabinets, green cabinets, vinyl floors, brown floor and wallpaper.
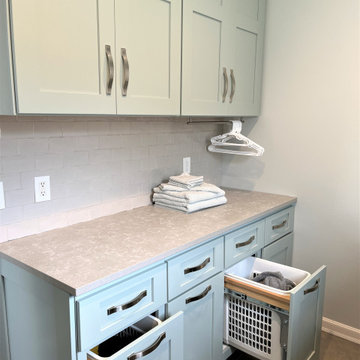
Cabinetry: Starmark
Style: Milan w/ Five Piece Drawer Headers
Finish: Crystal Fog
Countertop: (Lakeside Surfaces) Atlantis High Rise Textured Quartz
Sink: (Customer’s Own)
Hardware: (Hardware Resources) Milan in Satin Nickel
Floor Tile: (Existing)
Backsplash Tile: (Customer’s Own
Designer: Devon Moore
Contractor: Paul Carson
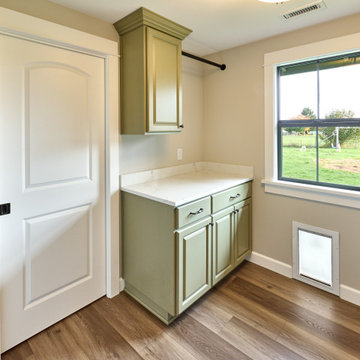
Design ideas for a mid-sized country dedicated laundry room in Other with an undermount sink, beaded inset cabinets, green cabinets, quartz benchtops, grey walls, vinyl floors, a side-by-side washer and dryer, beige floor and white benchtop.
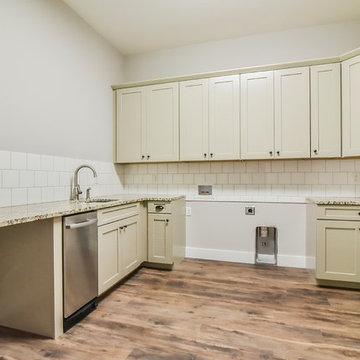
Wonderful modern farmhouse style home. All one level living with a bonus room above the garage. 10 ft ceilings throughout. Incredible open floor plan with fireplace. Spacious kitchen with large pantry. Laundry room fit for a queen with cabinets galore. Tray ceiling in the master suite with lighting and a custom barn door made with reclaimed Barnwood. A spa-like master bath with a free-standing tub and large tiled shower and a closet large enough for the entire family.
Laundry Room Design Ideas with Green Cabinets and Vinyl Floors
1