Laundry Room Design Ideas with Green Cabinets and Wood Benchtops
Refine by:
Budget
Sort by:Popular Today
1 - 20 of 143 photos

This is an example of a mid-sized single-wall laundry cupboard in Atlanta with shaker cabinets, green cabinets, wood benchtops, beige walls, light hardwood floors, a side-by-side washer and dryer, grey floor and brown benchtop.

Playful and fun laundry room with floral wallpaper on all walls and ceiling. Drapery below the counter hides rolling laundry bins and blends with the wall seamlessly!
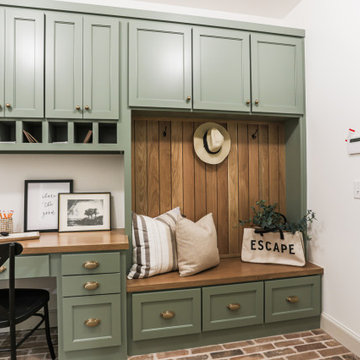
Inspiration for a large traditional galley dedicated laundry room in Oklahoma City with shaker cabinets, green cabinets, wood benchtops, brick floors, a side-by-side washer and dryer, red floor and brown benchtop.
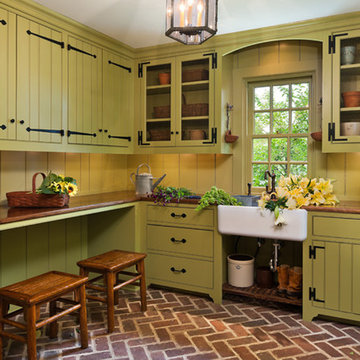
Peter Zimmerman Architects- Premier National Architect.
Tom Crane Photography
Design ideas for a traditional l-shaped utility room in Philadelphia with a farmhouse sink, green cabinets and wood benchtops.
Design ideas for a traditional l-shaped utility room in Philadelphia with a farmhouse sink, green cabinets and wood benchtops.

The Laundry room looks out over the back yard with corner windows, dark greenish gray cabinetry, grey hexagon tile floors and a butcerblock countertop.

The laundry room is crafted with beauty and function in mind. Its custom cabinets, drying racks, and little sitting desk are dressed in a gorgeous sage green and accented with hints of brass.
Pretty mosaic backsplash from Stone Impressions give the room and antiqued, casual feel.
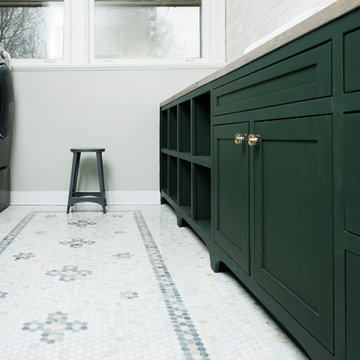
Whonsetler Photography
Inspiration for a mid-sized traditional galley dedicated laundry room in Indianapolis with a drop-in sink, shaker cabinets, green cabinets, wood benchtops, green walls, marble floors, a side-by-side washer and dryer and white floor.
Inspiration for a mid-sized traditional galley dedicated laundry room in Indianapolis with a drop-in sink, shaker cabinets, green cabinets, wood benchtops, green walls, marble floors, a side-by-side washer and dryer and white floor.
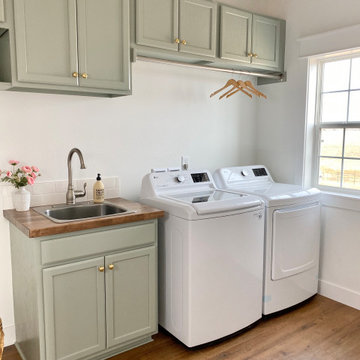
This is an example of a country utility room in Denver with a drop-in sink, shaker cabinets, green cabinets, wood benchtops, white walls, laminate floors, a side-by-side washer and dryer, brown floor and brown benchtop.

Second-floor laundry room with real Chicago reclaimed brick floor laid in a herringbone pattern. Mixture of green painted and white oak stained cabinetry. Farmhouse sink and white subway tile backsplash. Butcher block countertops.
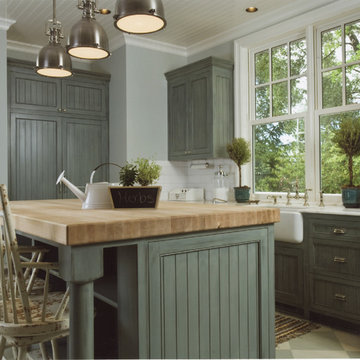
This is an example of a large country l-shaped utility room in San Francisco with a farmhouse sink, recessed-panel cabinets, green cabinets, wood benchtops, ceramic floors, a side-by-side washer and dryer, multi-coloured floor and grey walls.
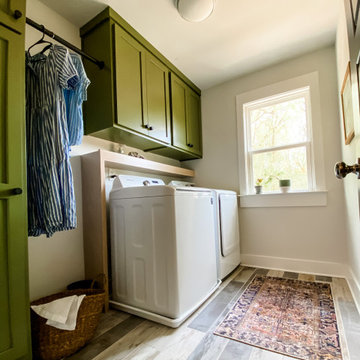
Farrow & Ball Bancha Green Shaker Cabinets, with matte black hardware and a white oak shelf above the washer and dryer finish out this space.
Inspiration for a mid-sized country single-wall dedicated laundry room in Atlanta with shaker cabinets, green cabinets, wood benchtops, grey walls, porcelain floors and a side-by-side washer and dryer.
Inspiration for a mid-sized country single-wall dedicated laundry room in Atlanta with shaker cabinets, green cabinets, wood benchtops, grey walls, porcelain floors and a side-by-side washer and dryer.
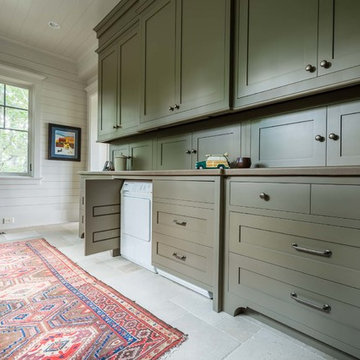
Prep Kitchen/Butler Pantry with Laundry Built-Ins
Inspiration for a large country laundry room in Nashville with a farmhouse sink, recessed-panel cabinets, green cabinets, wood benchtops, beige floor and slate floors.
Inspiration for a large country laundry room in Nashville with a farmhouse sink, recessed-panel cabinets, green cabinets, wood benchtops, beige floor and slate floors.
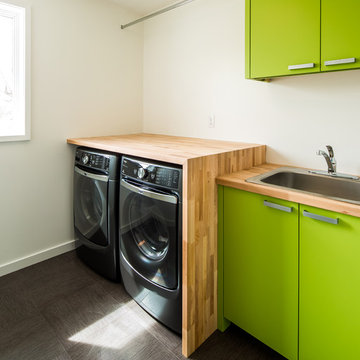
Farm Kid Studios
Small midcentury single-wall laundry room in Minneapolis with a drop-in sink, flat-panel cabinets, green cabinets, wood benchtops, white walls and a side-by-side washer and dryer.
Small midcentury single-wall laundry room in Minneapolis with a drop-in sink, flat-panel cabinets, green cabinets, wood benchtops, white walls and a side-by-side washer and dryer.
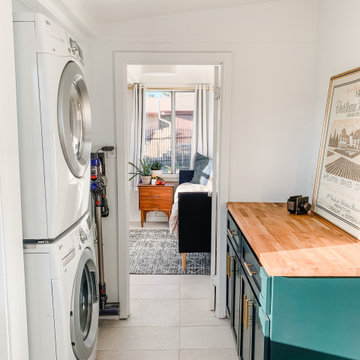
Laundry room with custom cabinet
Design ideas for a small arts and crafts galley dedicated laundry room in Los Angeles with shaker cabinets, green cabinets, wood benchtops, white walls, porcelain floors, a stacked washer and dryer and grey floor.
Design ideas for a small arts and crafts galley dedicated laundry room in Los Angeles with shaker cabinets, green cabinets, wood benchtops, white walls, porcelain floors, a stacked washer and dryer and grey floor.
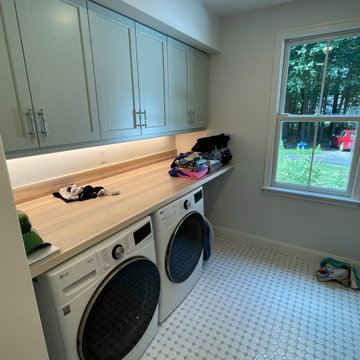
Concord, MA laundry room makeover including storage, folding area, dog shower and tile flooring for easy cleaning.
Photo of a mid-sized modern utility room in Boston with shaker cabinets, green cabinets, wood benchtops, white walls, ceramic floors, a side-by-side washer and dryer, grey floor and brown benchtop.
Photo of a mid-sized modern utility room in Boston with shaker cabinets, green cabinets, wood benchtops, white walls, ceramic floors, a side-by-side washer and dryer, grey floor and brown benchtop.
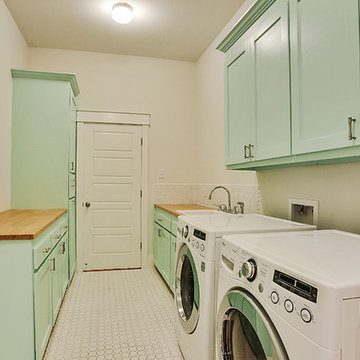
Imoto Photography
Inspiration for a large beach style galley utility room in New Orleans with shaker cabinets, wood benchtops, white walls, ceramic floors, a side-by-side washer and dryer, green cabinets and a drop-in sink.
Inspiration for a large beach style galley utility room in New Orleans with shaker cabinets, wood benchtops, white walls, ceramic floors, a side-by-side washer and dryer, green cabinets and a drop-in sink.

Second-floor laundry room with real Chicago reclaimed brick floor laid in a herringbone pattern. Mixture of green painted and white oak stained cabinetry. Farmhouse sink and white subway tile backsplash. Butcher block countertops.
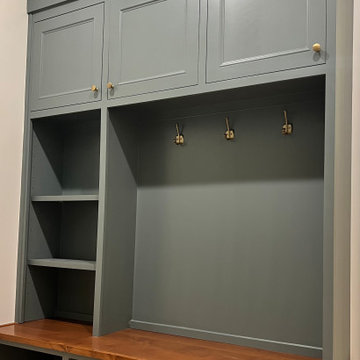
Inspiration for a traditional laundry room in Other with beaded inset cabinets, green cabinets, wood benchtops, white walls and brick floors.

Dans cet appartement familial de 150 m², l’objectif était de rénover l’ensemble des pièces pour les rendre fonctionnelles et chaleureuses, en associant des matériaux naturels à une palette de couleurs harmonieuses.
Dans la cuisine et le salon, nous avons misé sur du bois clair naturel marié avec des tons pastel et des meubles tendance. De nombreux rangements sur mesure ont été réalisés dans les couloirs pour optimiser tous les espaces disponibles. Le papier peint à motifs fait écho aux lignes arrondies de la porte verrière réalisée sur mesure.
Dans les chambres, on retrouve des couleurs chaudes qui renforcent l’esprit vacances de l’appartement. Les salles de bain et la buanderie sont également dans des tons de vert naturel associés à du bois brut. La robinetterie noire, toute en contraste, apporte une touche de modernité. Un appartement où il fait bon vivre !
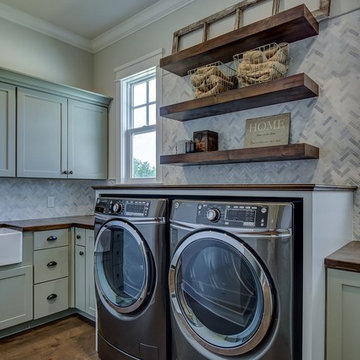
Inspiration for a large country u-shaped utility room in Other with a farmhouse sink, recessed-panel cabinets, green cabinets, wood benchtops, grey walls, medium hardwood floors, a side-by-side washer and dryer and beige floor.
Laundry Room Design Ideas with Green Cabinets and Wood Benchtops
1