Laundry Room Design Ideas with Wood Benchtops and Green Floor
Refine by:
Budget
Sort by:Popular Today
1 - 12 of 12 photos
Item 1 of 3
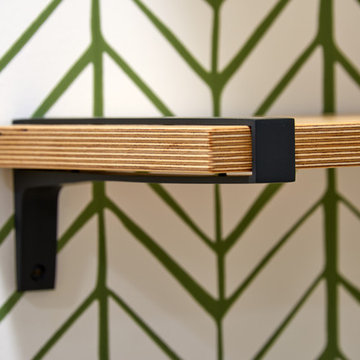
Jackson Design Build |
Photography: NW Architectural Photography
This is an example of a mid-sized transitional single-wall laundry cupboard in Seattle with wood benchtops, an utility sink, white walls, concrete floors, a side-by-side washer and dryer and green floor.
This is an example of a mid-sized transitional single-wall laundry cupboard in Seattle with wood benchtops, an utility sink, white walls, concrete floors, a side-by-side washer and dryer and green floor.

Who says doing laundry can't be fun?
Inspiration for a small eclectic l-shaped dedicated laundry room in San Francisco with shaker cabinets, white cabinets, wood benchtops, white walls, terra-cotta floors, a side-by-side washer and dryer, green floor and brown benchtop.
Inspiration for a small eclectic l-shaped dedicated laundry room in San Francisco with shaker cabinets, white cabinets, wood benchtops, white walls, terra-cotta floors, a side-by-side washer and dryer, green floor and brown benchtop.

This is an example of a mid-sized transitional single-wall dedicated laundry room in Atlanta with a farmhouse sink, recessed-panel cabinets, black cabinets, wood benchtops, black splashback, stone tile splashback, white walls, a side-by-side washer and dryer, green floor and beige benchtop.
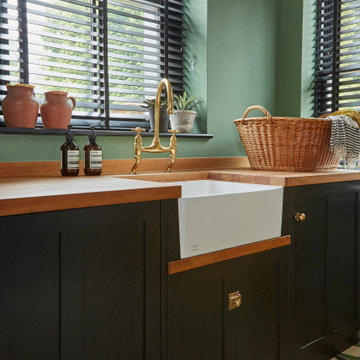
Utility Sink Area
Design ideas for an eclectic laundry room in London with a farmhouse sink, shaker cabinets, green cabinets, wood benchtops, green walls and green floor.
Design ideas for an eclectic laundry room in London with a farmhouse sink, shaker cabinets, green cabinets, wood benchtops, green walls and green floor.
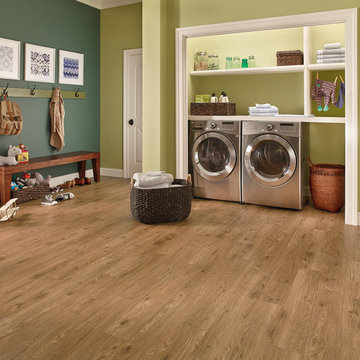
Design ideas for a mid-sized traditional single-wall utility room in Other with open cabinets, white cabinets, wood benchtops, green walls, light hardwood floors, a side-by-side washer and dryer and green floor.

Transforming a traditional laundry room from drab to fab, this makeover kept the structural integrity intact, essential for its dual function as a storm shelter. With clever design, we maximized the space by adding extensive storage solutions and introducing a secondary fridge for extra convenience. The result is a functional, yet stylish laundry area that meets the client's needs without compromising on safety or aesthetic appeal.
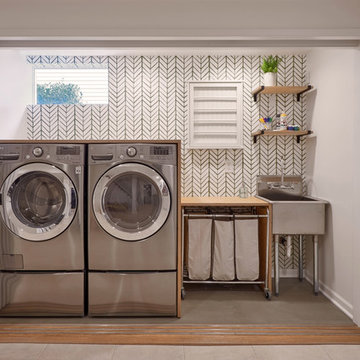
Jackson Design Build |
Photography: NW Architectural Photography
Design ideas for a mid-sized transitional single-wall laundry cupboard in Seattle with an utility sink, wood benchtops, concrete floors, a side-by-side washer and dryer, green floor and white walls.
Design ideas for a mid-sized transitional single-wall laundry cupboard in Seattle with an utility sink, wood benchtops, concrete floors, a side-by-side washer and dryer, green floor and white walls.
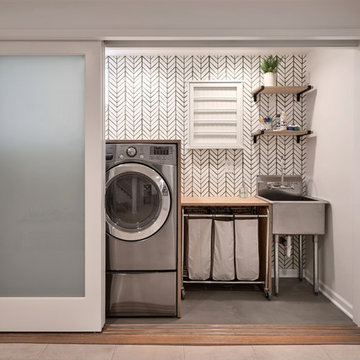
Jackson Design Build |
Photography: NW Architectural Photography
Mid-sized transitional single-wall laundry cupboard in Seattle with an utility sink, wood benchtops, concrete floors, a side-by-side washer and dryer, green floor and grey walls.
Mid-sized transitional single-wall laundry cupboard in Seattle with an utility sink, wood benchtops, concrete floors, a side-by-side washer and dryer, green floor and grey walls.
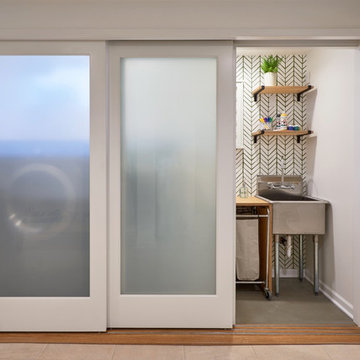
Jackson Design Build |
Photography: NW Architectural Photography
Design ideas for a mid-sized transitional single-wall laundry cupboard in Seattle with an utility sink, wood benchtops, green walls, concrete floors, a side-by-side washer and dryer and green floor.
Design ideas for a mid-sized transitional single-wall laundry cupboard in Seattle with an utility sink, wood benchtops, green walls, concrete floors, a side-by-side washer and dryer and green floor.
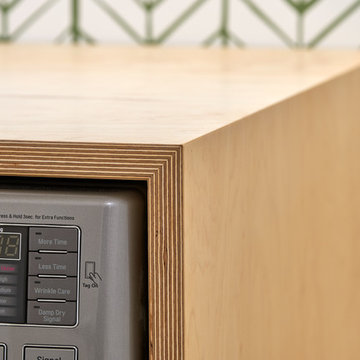
Jackson Design Build |
Photography: NW Architectural Photography
This is an example of a mid-sized transitional single-wall laundry cupboard in Seattle with white walls, an utility sink, wood benchtops, a side-by-side washer and dryer, concrete floors and green floor.
This is an example of a mid-sized transitional single-wall laundry cupboard in Seattle with white walls, an utility sink, wood benchtops, a side-by-side washer and dryer, concrete floors and green floor.
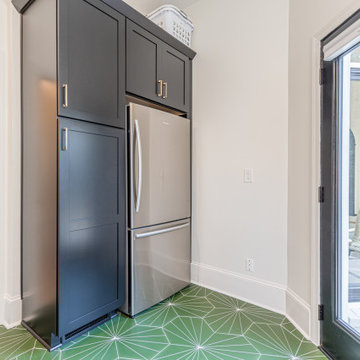
Inspiration for a mid-sized transitional single-wall dedicated laundry room in Atlanta with a farmhouse sink, recessed-panel cabinets, black cabinets, wood benchtops, black splashback, stone tile splashback, white walls, ceramic floors, a side-by-side washer and dryer, green floor and beige benchtop.

Transforming a traditional laundry room from drab to fab, this makeover kept the structural integrity intact, essential for its dual function as a storm shelter. With clever design, we maximized the space by adding extensive storage solutions and introducing a secondary fridge for extra convenience. The result is a functional, yet stylish laundry area that meets the client's needs without compromising on safety or aesthetic appeal.
Laundry Room Design Ideas with Wood Benchtops and Green Floor
1