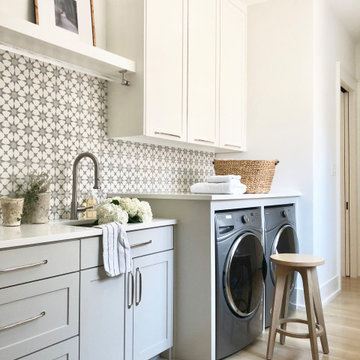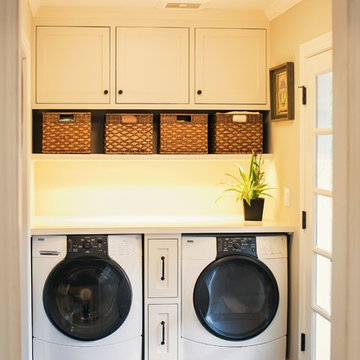Laundry Room Design Ideas with Green Splashback and Multi-Coloured Splashback
Refine by:
Budget
Sort by:Popular Today
1 - 20 of 625 photos

Inspiration for a mid-sized scandinavian l-shaped utility room in Perth with a single-bowl sink, flat-panel cabinets, white cabinets, quartz benchtops, green splashback, mosaic tile splashback, white walls, porcelain floors, a stacked washer and dryer, grey floor, white benchtop and vaulted.

Mid-sized contemporary l-shaped utility room in Sydney with a drop-in sink, flat-panel cabinets, black cabinets, laminate benchtops, multi-coloured splashback, porcelain splashback, white walls, ceramic floors, a side-by-side washer and dryer, beige floor and beige benchtop.

Design ideas for a transitional u-shaped utility room in San Francisco with a farmhouse sink, shaker cabinets, green cabinets, solid surface benchtops, green splashback, mosaic tile splashback, grey walls, porcelain floors, a side-by-side washer and dryer, green floor and white benchtop.

A large laundry room that is combined with a craft space designed to inspire young minds and to make laundry time fun with the vibrant teal glass tiles. Lots of counterspace for sorting and folding laundry and a deep sink that is great for hand washing. Ample cabinet space for all the laundry supplies and for all of the arts and craft supplies. On the floor is a wood looking porcelain tile that is used throughout most of the home.

This well-appointed laundry room features an undermount sink and full-sized washer and dryer as well as loads of storage.
Design ideas for a large arts and crafts dedicated laundry room in San Francisco with an undermount sink, raised-panel cabinets, white cabinets, quartz benchtops, multi-coloured splashback, stone tile splashback, grey walls, porcelain floors, a side-by-side washer and dryer, brown floor and grey benchtop.
Design ideas for a large arts and crafts dedicated laundry room in San Francisco with an undermount sink, raised-panel cabinets, white cabinets, quartz benchtops, multi-coloured splashback, stone tile splashback, grey walls, porcelain floors, a side-by-side washer and dryer, brown floor and grey benchtop.

Our client wanted a finished laundry room. We choose blue cabinets with a ceramic farmhouse sink, gold accessories, and a pattern back wall. The result is an eclectic space with lots of texture and pattern.

We planned a thoughtful redesign of this beautiful home while retaining many of the existing features. We wanted this house to feel the immediacy of its environment. So we carried the exterior front entry style into the interiors, too, as a way to bring the beautiful outdoors in. In addition, we added patios to all the bedrooms to make them feel much bigger. Luckily for us, our temperate California climate makes it possible for the patios to be used consistently throughout the year.
The original kitchen design did not have exposed beams, but we decided to replicate the motif of the 30" living room beams in the kitchen as well, making it one of our favorite details of the house. To make the kitchen more functional, we added a second island allowing us to separate kitchen tasks. The sink island works as a food prep area, and the bar island is for mail, crafts, and quick snacks.
We designed the primary bedroom as a relaxation sanctuary – something we highly recommend to all parents. It features some of our favorite things: a cognac leather reading chair next to a fireplace, Scottish plaid fabrics, a vegetable dye rug, art from our favorite cities, and goofy portraits of the kids.
---
Project designed by Courtney Thomas Design in La Cañada. Serving Pasadena, Glendale, Monrovia, San Marino, Sierra Madre, South Pasadena, and Altadena.
For more about Courtney Thomas Design, see here: https://www.courtneythomasdesign.com/
To learn more about this project, see here:
https://www.courtneythomasdesign.com/portfolio/functional-ranch-house-design/

New main floor laundry replaces unused "sunroom" space.
LAUNDRY COUNTERTOPS: Caesarstone London Grey 5000H
LAUNDRY BACKSPLASH: Mind Army BR Ceramic Subway Wall Tile - 3 x 10"
LAUNDRY FLOORING: Mannington Adura Flex Villa Cement FXT421/Sandstone FXT420, 16x16 Squares, checkerboard pattern
LAUNDRY SINK: Ruvati Nesta 14" Undermount single basin 16 ga stainless steel kitchen sink w/ basin rack & basket strainer. Finish: Stainless steel
LAUNDRY FAUCET: Delta Mateo pull-down bar/prep faucet w/ magnetic docking spray head
Laundry room Paint: Benjamin Moore "Collingwood" BM OC28

The laundry room is crafted with beauty and function in mind. Its custom cabinets, drying racks, and little sitting desk are dressed in a gorgeous sage green and accented with hints of brass.
Pretty mosaic backsplash from Stone Impressions give the room and antiqued, casual feel.

© Lassiter Photography | ReVisionCharlotte.com
Photo of a mid-sized midcentury l-shaped dedicated laundry room in Charlotte with an undermount sink, flat-panel cabinets, medium wood cabinets, quartz benchtops, multi-coloured splashback, ceramic splashback, white walls, ceramic floors, a side-by-side washer and dryer, white floor and white benchtop.
Photo of a mid-sized midcentury l-shaped dedicated laundry room in Charlotte with an undermount sink, flat-panel cabinets, medium wood cabinets, quartz benchtops, multi-coloured splashback, ceramic splashback, white walls, ceramic floors, a side-by-side washer and dryer, white floor and white benchtop.

Inspiration for an expansive traditional u-shaped laundry room in Surrey with a drop-in sink, grey cabinets, marble benchtops, multi-coloured splashback, mosaic tile splashback, porcelain floors, grey floor and purple benchtop.

Design ideas for a mid-sized contemporary single-wall laundry room in Seattle with an undermount sink, shaker cabinets, green cabinets, quartz benchtops, multi-coloured splashback, glass tile splashback, white walls, ceramic floors, a side-by-side washer and dryer, white floor and white benchtop.

Design ideas for a transitional single-wall laundry room in Dallas with an undermount sink, shaker cabinets, grey cabinets, multi-coloured splashback, white walls, light hardwood floors, a side-by-side washer and dryer, beige floor and white benchtop.

Small country single-wall laundry room in San Francisco with multi-coloured splashback, glass sheet splashback, shaker cabinets, white cabinets, a side-by-side washer and dryer, quartzite benchtops, beige walls, slate floors and black floor.

Design ideas for a traditional single-wall dedicated laundry room in Brisbane with a single-bowl sink, shaker cabinets, white cabinets, laminate benchtops, green splashback, subway tile splashback, white walls, concrete floors, a side-by-side washer and dryer and white benchtop.

Sage green Moroccan handmade splash back tiles. Brushed nickel tapwear. White cabinetry. Under counter appliances.
Kaleen Townhouses
Interior design and styling by Studio Black Interiors
Build by REP Building
Photography by Hcreations

Across from the stark kitchen a newly remodeled laundry room, complete with a rinse sink and quartz countertop allowing for plenty of folding room.
Design ideas for a mid-sized single-wall dedicated laundry room in San Francisco with an utility sink, flat-panel cabinets, light wood cabinets, quartzite benchtops, multi-coloured splashback, porcelain splashback, white walls, plywood floors, a side-by-side washer and dryer, grey floor and white benchtop.
Design ideas for a mid-sized single-wall dedicated laundry room in San Francisco with an utility sink, flat-panel cabinets, light wood cabinets, quartzite benchtops, multi-coloured splashback, porcelain splashback, white walls, plywood floors, a side-by-side washer and dryer, grey floor and white benchtop.

The laundry room was refreshed with a unique hexagon penny tile backsplash and an oil-rubbed bronze fixture. To keep the Spanish feel we included a fun floor tile design that plays up with the blue from the washing machine set.

Here, storage cabinets provided a home for the homeowner's linens and an additional refrigerator, catering to her love of entertaining.
Inspiration for a small contemporary single-wall utility room in San Francisco with an undermount sink, shaker cabinets, grey cabinets, quartz benchtops, multi-coloured splashback, porcelain splashback, white walls, porcelain floors, a stacked washer and dryer, grey floor and white benchtop.
Inspiration for a small contemporary single-wall utility room in San Francisco with an undermount sink, shaker cabinets, grey cabinets, quartz benchtops, multi-coloured splashback, porcelain splashback, white walls, porcelain floors, a stacked washer and dryer, grey floor and white benchtop.

Traditional Boot Room
This is an example of a traditional laundry room in Other with a drop-in sink, flat-panel cabinets, white cabinets, tile benchtops, multi-coloured splashback, porcelain splashback, beige walls, porcelain floors, white floor and multi-coloured benchtop.
This is an example of a traditional laundry room in Other with a drop-in sink, flat-panel cabinets, white cabinets, tile benchtops, multi-coloured splashback, porcelain splashback, beige walls, porcelain floors, white floor and multi-coloured benchtop.
Laundry Room Design Ideas with Green Splashback and Multi-Coloured Splashback
1