Laundry Room Design Ideas with Flat-panel Cabinets and Green Walls
Refine by:
Budget
Sort by:Popular Today
1 - 20 of 129 photos

Brunswick Parlour transforms a Victorian cottage into a hard-working, personalised home for a family of four.
Our clients loved the character of their Brunswick terrace home, but not its inefficient floor plan and poor year-round thermal control. They didn't need more space, they just needed their space to work harder.
The front bedrooms remain largely untouched, retaining their Victorian features and only introducing new cabinetry. Meanwhile, the main bedroom’s previously pokey en suite and wardrobe have been expanded, adorned with custom cabinetry and illuminated via a generous skylight.
At the rear of the house, we reimagined the floor plan to establish shared spaces suited to the family’s lifestyle. Flanked by the dining and living rooms, the kitchen has been reoriented into a more efficient layout and features custom cabinetry that uses every available inch. In the dining room, the Swiss Army Knife of utility cabinets unfolds to reveal a laundry, more custom cabinetry, and a craft station with a retractable desk. Beautiful materiality throughout infuses the home with warmth and personality, featuring Blackbutt timber flooring and cabinetry, and selective pops of green and pink tones.
The house now works hard in a thermal sense too. Insulation and glazing were updated to best practice standard, and we’ve introduced several temperature control tools. Hydronic heating installed throughout the house is complemented by an evaporative cooling system and operable skylight.
The result is a lush, tactile home that increases the effectiveness of every existing inch to enhance daily life for our clients, proving that good design doesn’t need to add space to add value.
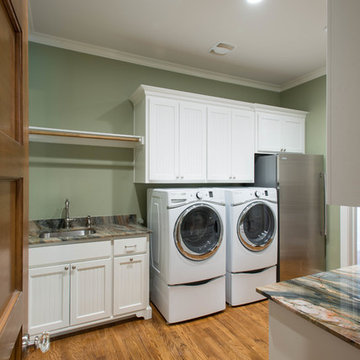
Michael Hunter Photography
Design ideas for a large arts and crafts galley utility room in Dallas with an undermount sink, flat-panel cabinets, white cabinets, quartzite benchtops, green walls, medium hardwood floors and a side-by-side washer and dryer.
Design ideas for a large arts and crafts galley utility room in Dallas with an undermount sink, flat-panel cabinets, white cabinets, quartzite benchtops, green walls, medium hardwood floors and a side-by-side washer and dryer.

Fun and playful utility, laundry room with WC, cloak room.
Design ideas for a small transitional single-wall dedicated laundry room in Berkshire with an integrated sink, flat-panel cabinets, green cabinets, quartzite benchtops, pink splashback, ceramic splashback, green walls, light hardwood floors, a side-by-side washer and dryer, grey floor, white benchtop and wallpaper.
Design ideas for a small transitional single-wall dedicated laundry room in Berkshire with an integrated sink, flat-panel cabinets, green cabinets, quartzite benchtops, pink splashback, ceramic splashback, green walls, light hardwood floors, a side-by-side washer and dryer, grey floor, white benchtop and wallpaper.
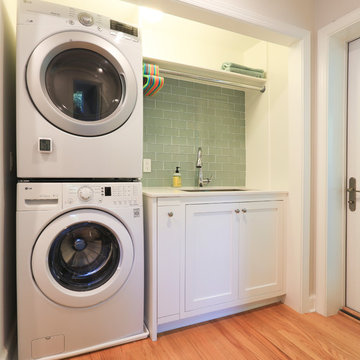
Design ideas for a small contemporary single-wall laundry cupboard in DC Metro with an undermount sink, flat-panel cabinets, beige cabinets, quartz benchtops, green walls, light hardwood floors, a stacked washer and dryer, brown floor and beige benchtop.
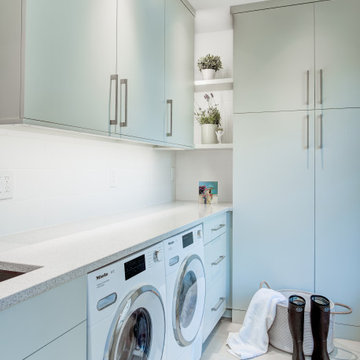
This laundry room is sleek, functional and FUN! We used Sherwin Williams "Sea Salt" for the cabinet paint color and a
Photo of a mid-sized contemporary l-shaped dedicated laundry room in DC Metro with an undermount sink, flat-panel cabinets, green cabinets, quartz benchtops, green walls, medium hardwood floors, an integrated washer and dryer and white benchtop.
Photo of a mid-sized contemporary l-shaped dedicated laundry room in DC Metro with an undermount sink, flat-panel cabinets, green cabinets, quartz benchtops, green walls, medium hardwood floors, an integrated washer and dryer and white benchtop.
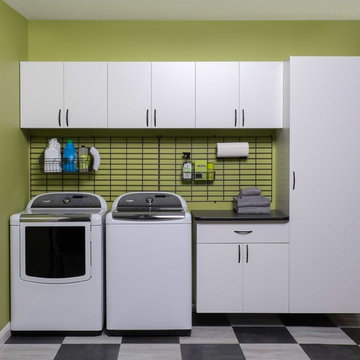
Photo of a mid-sized modern single-wall utility room in Salt Lake City with flat-panel cabinets, white cabinets, solid surface benchtops, green walls, ceramic floors, a side-by-side washer and dryer and black benchtop.
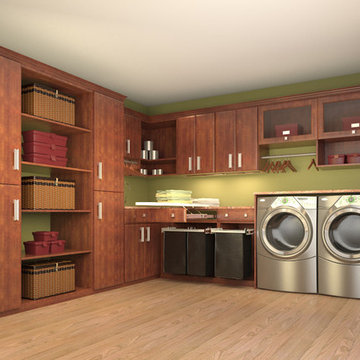
Photo of a mid-sized contemporary l-shaped laundry room in Los Angeles with flat-panel cabinets, medium wood cabinets, green walls, light hardwood floors and a side-by-side washer and dryer.
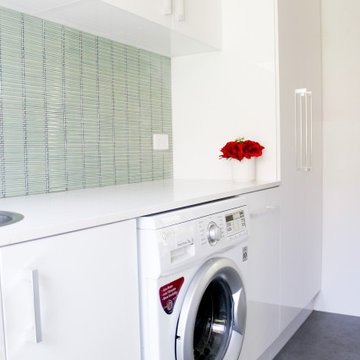
Applecross Laundry Renovation, Laundry Renovations Perth, Gloss White Laundry Renovation, Green Splashback, Broom Closet, Green Stack Bond, Mosaic Green Laundry Splashback
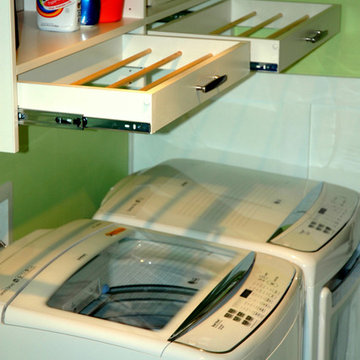
ThriveRVA Photography
Inspiration for a large contemporary single-wall dedicated laundry room in Richmond with flat-panel cabinets, white cabinets, green walls, linoleum floors and a side-by-side washer and dryer.
Inspiration for a large contemporary single-wall dedicated laundry room in Richmond with flat-panel cabinets, white cabinets, green walls, linoleum floors and a side-by-side washer and dryer.
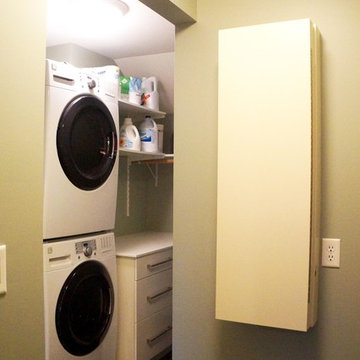
A small portion of the existing large Master Bedroom was utilized to create a master bath and this convenient second-floor laundry room. The cabinet on the wall holds an ironing board. Remodel of this historic home was completed by Meadowlark Design + Build of Ann Arbor, Michigan
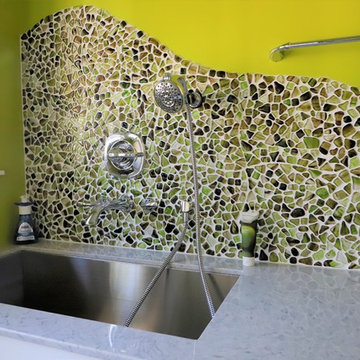
Who said a Laundry Room had to be dull and boring? This colorful laundry room is loaded with storage both in its custom cabinetry and also in its 3 large closets for winter/spring clothing. The black and white 20x20 floor tile gives a nod to retro and is topped off with apple green walls and an organic free-form backsplash tile! This room serves as a doggy mud-room, eating center and luxury doggy bathing spa area as well. The organic wall tile was designed for visual interest as well as for function. The tall and wide backsplash provides wall protection behind the doggy bathing station. The bath center is equipped with a multifunction hand-held faucet with a metal hose for ease while giving the dogs a bath. The shelf underneath the sink is a pull-out doggy eating station and the food is located in a pull-out trash bin.
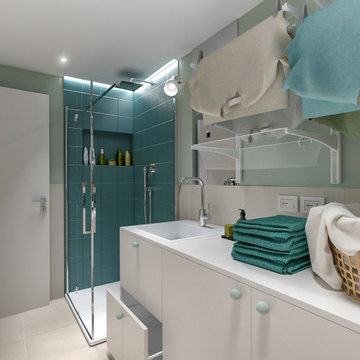
Lidesign
Small scandinavian single-wall utility room in Milan with a drop-in sink, flat-panel cabinets, white cabinets, laminate benchtops, beige splashback, porcelain splashback, green walls, porcelain floors, a side-by-side washer and dryer, beige floor, white benchtop and recessed.
Small scandinavian single-wall utility room in Milan with a drop-in sink, flat-panel cabinets, white cabinets, laminate benchtops, beige splashback, porcelain splashback, green walls, porcelain floors, a side-by-side washer and dryer, beige floor, white benchtop and recessed.
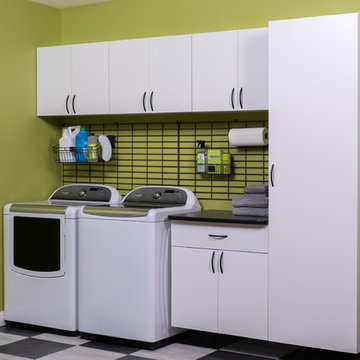
This is an example of a mid-sized traditional u-shaped utility room in Boston with white cabinets, solid surface benchtops, green walls, ceramic floors, a side-by-side washer and dryer and flat-panel cabinets.
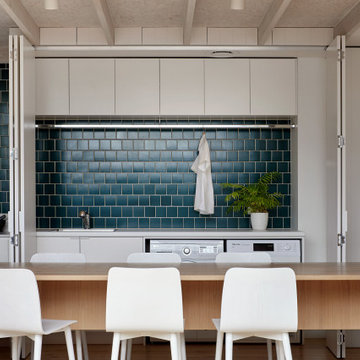
European Laundry
Inspiration for a small contemporary galley utility room in Melbourne with an integrated sink, flat-panel cabinets, white cabinets, solid surface benchtops, green walls, dark hardwood floors, a side-by-side washer and dryer, brown floor and white benchtop.
Inspiration for a small contemporary galley utility room in Melbourne with an integrated sink, flat-panel cabinets, white cabinets, solid surface benchtops, green walls, dark hardwood floors, a side-by-side washer and dryer, brown floor and white benchtop.
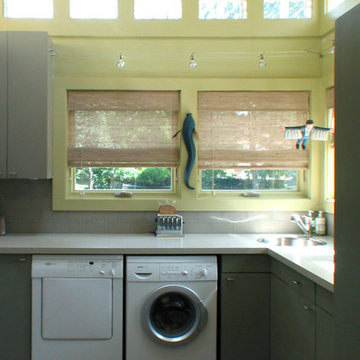
A contemporary and light filled laundry room addition.
This is an example of a mid-sized contemporary l-shaped utility room in Kansas City with a drop-in sink, flat-panel cabinets, grey cabinets, quartz benchtops, green walls, ceramic floors and a side-by-side washer and dryer.
This is an example of a mid-sized contemporary l-shaped utility room in Kansas City with a drop-in sink, flat-panel cabinets, grey cabinets, quartz benchtops, green walls, ceramic floors and a side-by-side washer and dryer.
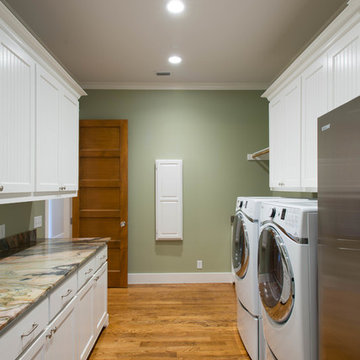
Michael Hunter Photography
Photo of a large arts and crafts galley utility room in Dallas with flat-panel cabinets, white cabinets, quartzite benchtops, green walls, medium hardwood floors and a side-by-side washer and dryer.
Photo of a large arts and crafts galley utility room in Dallas with flat-panel cabinets, white cabinets, quartzite benchtops, green walls, medium hardwood floors and a side-by-side washer and dryer.
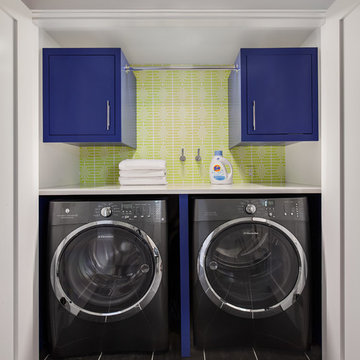
Regan Wood Photography
Small transitional laundry room in New York with flat-panel cabinets, blue cabinets, green walls, a side-by-side washer and dryer and black floor.
Small transitional laundry room in New York with flat-panel cabinets, blue cabinets, green walls, a side-by-side washer and dryer and black floor.
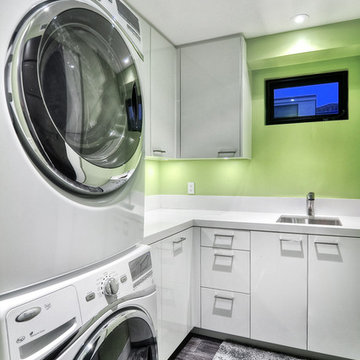
Photo of a mid-sized contemporary l-shaped utility room in Orange County with green walls, white cabinets, a drop-in sink, solid surface benchtops, painted wood floors, a stacked washer and dryer and flat-panel cabinets.
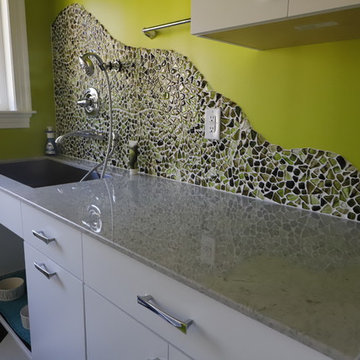
Who said a Laundry Room had to be dull and boring? This colorful laundry room is loaded with storage both in its custom cabinetry and also in its 3 large closets for winter/spring clothing. The black and white 20x20 floor tile gives a nod to retro and is topped off with apple green walls and an organic free-form backsplash tile! This room serves as a doggy mud-room, eating center and luxury doggy bathing spa area as well. The organic wall tile was designed for visual interest as well as for function. The tall and wide backsplash provides wall protection behind the doggy bathing station. The bath center is equipped with a multifunction hand-held faucet with a metal hose for ease while giving the dogs a bath. The shelf underneath the sink is a pull-out doggy eating station and the food is located in a pull-out trash bin.
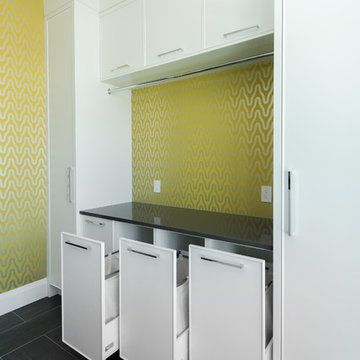
Whimsical wallpaper adds an exciting flare to this hang to dry area.
Redl Kitchens
156 Jessop Avenue
Saskatoon, SK S7N 1Y4
10341-124th Street
Edmonton, AB T5N 3W1
1733 McAra St
Regina, SK, S4N 6H5
Laundry Room Design Ideas with Flat-panel Cabinets and Green Walls
1