Laundry Room Design Ideas with Green Walls and White Benchtop
Refine by:
Budget
Sort by:Popular Today
1 - 20 of 126 photos

Fun and playful utility, laundry room with WC, cloak room.
Design ideas for a small transitional single-wall dedicated laundry room in Berkshire with an integrated sink, flat-panel cabinets, green cabinets, quartzite benchtops, pink splashback, ceramic splashback, green walls, light hardwood floors, a side-by-side washer and dryer, grey floor, white benchtop and wallpaper.
Design ideas for a small transitional single-wall dedicated laundry room in Berkshire with an integrated sink, flat-panel cabinets, green cabinets, quartzite benchtops, pink splashback, ceramic splashback, green walls, light hardwood floors, a side-by-side washer and dryer, grey floor, white benchtop and wallpaper.
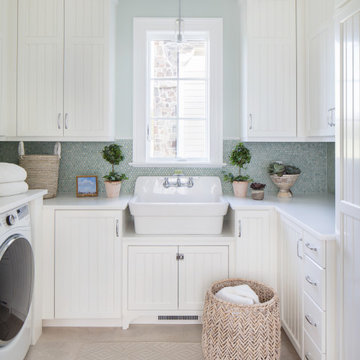
Inspiration for a mid-sized beach style u-shaped dedicated laundry room in Richmond with a farmhouse sink, beaded inset cabinets, white cabinets, quartzite benchtops, green walls, porcelain floors, a side-by-side washer and dryer and white benchtop.
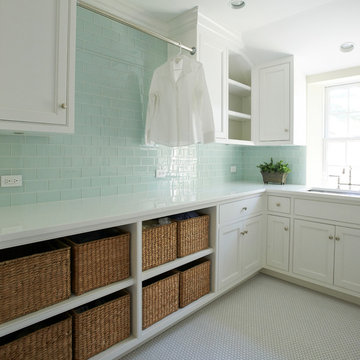
Jeff McNamara Photography
This is an example of a country dedicated laundry room in New York with an undermount sink, white cabinets, solid surface benchtops, green walls, ceramic floors, a side-by-side washer and dryer, white floor, white benchtop and beaded inset cabinets.
This is an example of a country dedicated laundry room in New York with an undermount sink, white cabinets, solid surface benchtops, green walls, ceramic floors, a side-by-side washer and dryer, white floor, white benchtop and beaded inset cabinets.
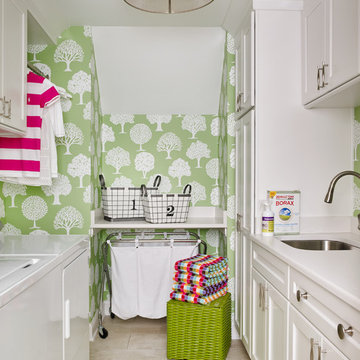
This laundry room was tight and non-functional. The door opened in and was quickly replaced with a pocket door. Space was taken from the attic behind this space to create the niche for the laundry sorter and a countertop for folding.
The tree wallpaper is Thibaut T35110 Russell Square in Green.
The countertop is Silestone by Cosentino - Yukon Leather.
The overhead light is from Shades of Light.
The green geometric indoor/outdoor rug is from Loloi Rugs.
The laundry sorter is from The Container Store.

We were excited to work with this client for a third time! This time they asked Thompson Remodeling to revamp the main level of their home to better support their lifestyle. The existing closed floor plan had all four of the main living spaces as individual rooms. We listened to their needs and created a design that included removing some walls and switching up the location of a few rooms for better flow.
The new and improved floor plan features an open kitchen (previously the enclosed den) and living room area with fully remodeled kitchen. We removed the walls in the dining room to create a larger dining room and den area and reconfigured the old kitchen space into a first floor laundry room/powder room combo. Lastly, we created a rear mudroom at the back entry to the home.
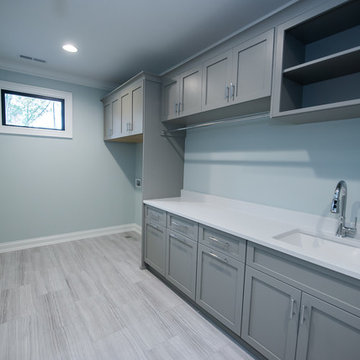
Photo by Eric Honeycutt
Design ideas for a contemporary single-wall dedicated laundry room in Raleigh with an utility sink, shaker cabinets, grey cabinets, quartz benchtops, green walls, porcelain floors, a side-by-side washer and dryer, grey floor and white benchtop.
Design ideas for a contemporary single-wall dedicated laundry room in Raleigh with an utility sink, shaker cabinets, grey cabinets, quartz benchtops, green walls, porcelain floors, a side-by-side washer and dryer, grey floor and white benchtop.
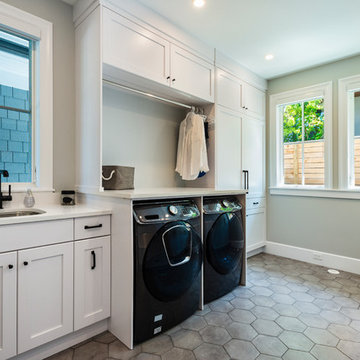
photography: Paul Grdina
This is an example of a transitional galley utility room in Vancouver with an undermount sink, shaker cabinets, white cabinets, green walls, a side-by-side washer and dryer, grey floor and white benchtop.
This is an example of a transitional galley utility room in Vancouver with an undermount sink, shaker cabinets, white cabinets, green walls, a side-by-side washer and dryer, grey floor and white benchtop.

Laundry room's are one of the most utilized spaces in the home so it's paramount that the design is not only functional but characteristic of the client. To continue with the rustic farmhouse aesthetic, we wanted to give our client the ability to walk into their laundry room and be happy about being in it. Custom laminate cabinetry in a sage colored green pairs with the green and white landscape scene wallpaper on the ceiling. To add more texture, white square porcelain tiles are on the sink wall, while small bead board painted green to match the cabinetry is on the other walls. The large sink provides ample space to wash almost anything and the brick flooring is a perfect touch of utilitarian that the client desired.
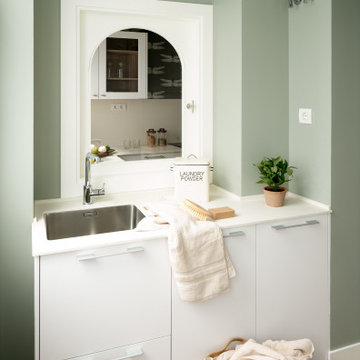
Reforma integral Sube Interiorismo www.subeinteriorismo.com
Fotografía Biderbost Photo
Inspiration for a mid-sized scandinavian single-wall dedicated laundry room in Bilbao with an undermount sink, flat-panel cabinets, white cabinets, quartz benchtops, green walls, laminate floors, a concealed washer and dryer and white benchtop.
Inspiration for a mid-sized scandinavian single-wall dedicated laundry room in Bilbao with an undermount sink, flat-panel cabinets, white cabinets, quartz benchtops, green walls, laminate floors, a concealed washer and dryer and white benchtop.
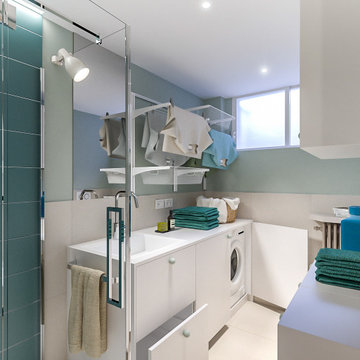
Lidesign
Inspiration for a small scandinavian single-wall utility room in Milan with a drop-in sink, flat-panel cabinets, white cabinets, laminate benchtops, beige splashback, porcelain splashback, green walls, porcelain floors, a side-by-side washer and dryer, beige floor, white benchtop and recessed.
Inspiration for a small scandinavian single-wall utility room in Milan with a drop-in sink, flat-panel cabinets, white cabinets, laminate benchtops, beige splashback, porcelain splashback, green walls, porcelain floors, a side-by-side washer and dryer, beige floor, white benchtop and recessed.
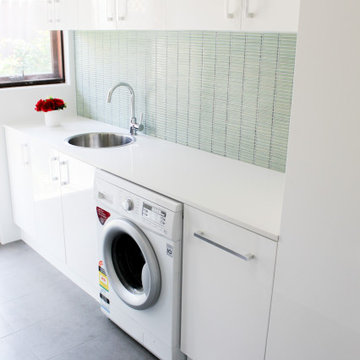
Applecross Laundry Renovation, Laundry Renovations Perth, Gloss White Laundry Renovation, Green Splashback, Broom Closet, Green Stack Bond, Mosaic Green Laundry Splashback
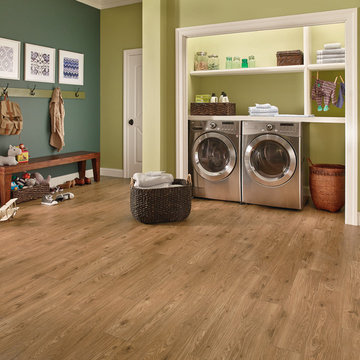
Mid-sized transitional single-wall laundry cupboard in Boston with green walls, medium hardwood floors, a side-by-side washer and dryer, brown floor, open cabinets, white cabinets and white benchtop.
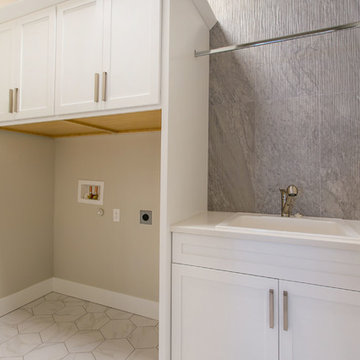
This is an example of a mid-sized single-wall dedicated laundry room in Seattle with an undermount sink, shaker cabinets, white cabinets, quartz benchtops, green walls, marble floors, a stacked washer and dryer, white floor and white benchtop.

Mid-sized transitional galley dedicated laundry room in Burlington with a single-bowl sink, shaker cabinets, green cabinets, quartzite benchtops, green walls, porcelain floors, a side-by-side washer and dryer, grey floor, white benchtop and planked wall panelling.
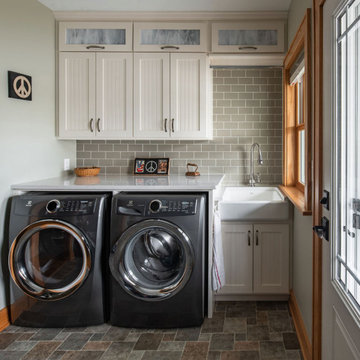
Photo of a mid-sized traditional single-wall dedicated laundry room in Columbus with a farmhouse sink, recessed-panel cabinets, white cabinets, quartz benchtops, green walls, vinyl floors, a side-by-side washer and dryer, multi-coloured floor and white benchtop.
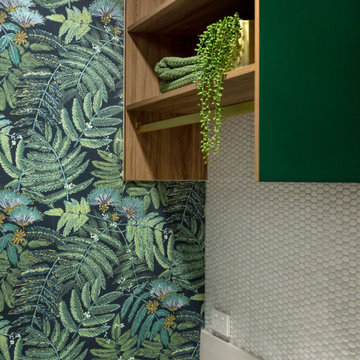
Photo of a mid-sized contemporary galley laundry room in Melbourne with a farmhouse sink, quartz benchtops, white splashback, ceramic splashback, green walls, porcelain floors, a side-by-side washer and dryer, white benchtop and wallpaper.
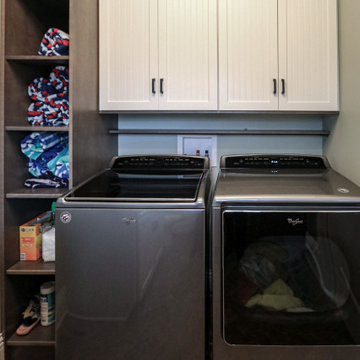
This laundry room / powder room combo has Medallion Dana Pointe flat panel vanity in Maplewood finished in Dockside stain. The countertop is Calacutta Ultra Quartz with a Kohler undermount rectangle sink. A Toto comfort height elongated toilet in Cotton finish. Moen Genta collection in Black includes towel ring, toilet paper holder and lavatory lever. On the floor is Daltile 4x8” Brickwork porcelain tile.
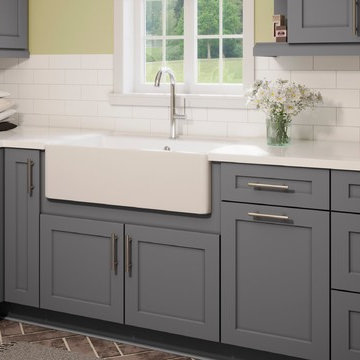
Photo of a large country u-shaped dedicated laundry room in Salt Lake City with a farmhouse sink, shaker cabinets, grey cabinets, quartz benchtops, green walls, brick floors, a stacked washer and dryer, brown floor and white benchtop.
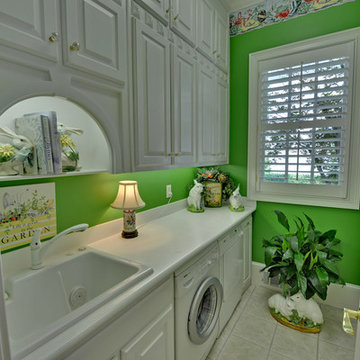
Stuart Wade, Envision Virtual Tours, Inc.
Envision Virtual Tours and High Resolution Photography is your best choice to find just what you are looking for in the Lake Burton Area . Knowing the areas and resources of Lake Burton is our specialty
Lake Burton is a 2,775 acre man-made lake with 62 miles of shoreline located in the northeastern corner of Georgia in Rabun County. It is the first lake in a five-lake series called the Tallulah River Watershed that follows the original course of the Tallulah River. The series of lakes starts with Lake Burton as the northernmost lake followed by Lake Seed, Lake Rabun, Lake Tallulah Falls and the eastern arm of Lake Tugalo (the western arm is formed by the Chattooga River. The lakes are owned and operated by the Georgia Power Company to generate hydroelectric energy for Georgia's largest city, Atlanta. At one time these lakes were the largest producers of electricity in the state of Georgia. Now, they only provide peak power supply.
The lake was built in a deep valley located along a 10 mile section of the Tallulah River. The Lake Burton Dam was closed on December 22, 1919 and the lake started to fill. The dam is a gravity concrete dam, with a height of 128 feet and a span of 1,100 feet. The spillway is equipped with eight gates 22 feet wide by 6.6 feet high. The total capacity at an elevation of 1,866.6 feet is 108,000 acre-ft, of which 106,000 acre-ft is usable storage. The generating capacity of the dam is 6,120 kilowatts (two units).Lake Burton is the highest Georgia Power lake in Georgia.
Lake Burton gets its named from the town of Burton, which was the second largest town in Rabun County with a population of approximately 200 but now lies below the lake's surface. The town (and the lake) was named after local prominent citizen Jeremiah Burton and was situated along the road from Clayton, Georgia to the Nacoochee Valley. Andrew Jackson Ritchie served as the postmaster for the area for several years. Gold was first discovered in Rabun County where Dicks Creek and the Tallulah River come together and was the reason for the town's founding in the early 1800s.
The Lake Burton Fish Hatchery and Moccasin Creek State Park are located on the western side of the lake. Lake Burton is home to several species of fish, including Spotted Bass, Largemouth Bass, White Bass, Black Crappie, Bluegill, Redear Sunfish, White Catfish, Walleye, Brown Trout, Rainbow Trout, and Yellow Perch.
The residents of Lake Burton are a mix of permanent residents and seasonal vacationers who together make-up the Lake Burton Civic Association, a local organization who goal is to maintain the lake through volunteer clean-ups and other such events. Let a Lake Burton resident and expert show you the way
The Lake Burton Civic Association is an active homeowners association for residents of the Lake Burton area and sponsors many events throughout the year such as:
burton, custom, envision, georgia, lake, mountain, nc, north, photography, web, western, Lake Burton, Lake Rabun, Seed Lake,Virtual Tours.
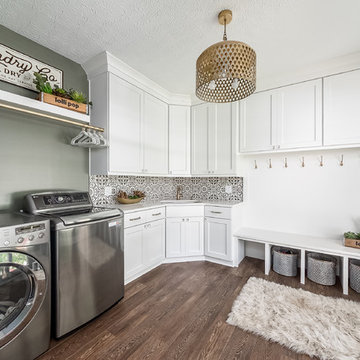
Design ideas for a transitional l-shaped utility room in Columbus with an undermount sink, shaker cabinets, white cabinets, green walls, dark hardwood floors, a side-by-side washer and dryer, brown floor and white benchtop.
Laundry Room Design Ideas with Green Walls and White Benchtop
1