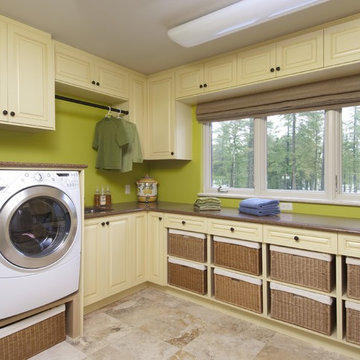Laundry Room Design Ideas with Green Walls
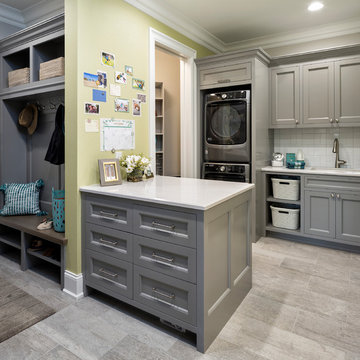
Builder: John Kraemer & Sons | Architecture: Sharratt Design | Landscaping: Yardscapes | Photography: Landmark Photography
This is an example of a large traditional galley utility room in Minneapolis with an undermount sink, recessed-panel cabinets, grey cabinets, marble benchtops, porcelain floors, a stacked washer and dryer, beige floor and green walls.
This is an example of a large traditional galley utility room in Minneapolis with an undermount sink, recessed-panel cabinets, grey cabinets, marble benchtops, porcelain floors, a stacked washer and dryer, beige floor and green walls.
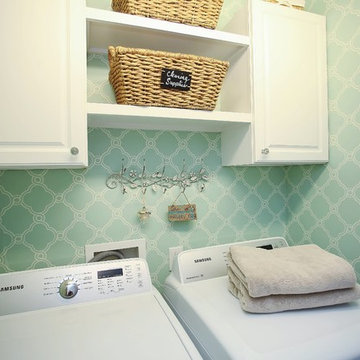
Oasis Photography
This is an example of a modern laundry room in Charlotte with green walls and a side-by-side washer and dryer.
This is an example of a modern laundry room in Charlotte with green walls and a side-by-side washer and dryer.

This is an example of a country single-wall dedicated laundry room in Burlington with open cabinets, green cabinets, green walls, dark hardwood floors, a side-by-side washer and dryer, brown floor, black benchtop and planked wall panelling.
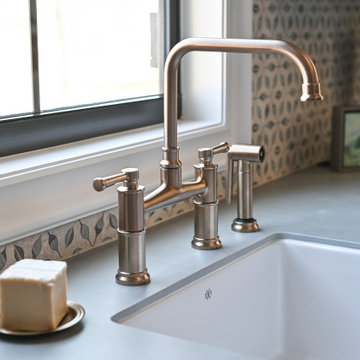
The laundry room is crafted with beauty and function in mind. Its custom cabinets, drying racks, and little sitting desk are dressed in a gorgeous sage green and accented with hints of brass.
Pretty mosaic backsplash from Stone Impressions give the room and antiqued, casual feel.
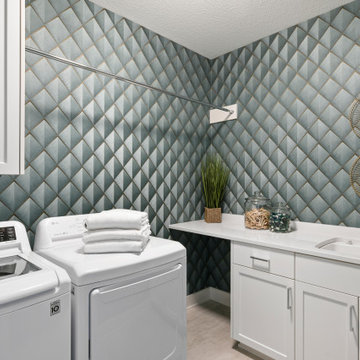
Pillar Homes Spring Preview 2020 - Spacecrafting Photography
This is an example of a mid-sized transitional l-shaped dedicated laundry room in Minneapolis with a drop-in sink, white cabinets, green walls, ceramic floors, a side-by-side washer and dryer, beige floor, shaker cabinets, white benchtop and wallpaper.
This is an example of a mid-sized transitional l-shaped dedicated laundry room in Minneapolis with a drop-in sink, white cabinets, green walls, ceramic floors, a side-by-side washer and dryer, beige floor, shaker cabinets, white benchtop and wallpaper.
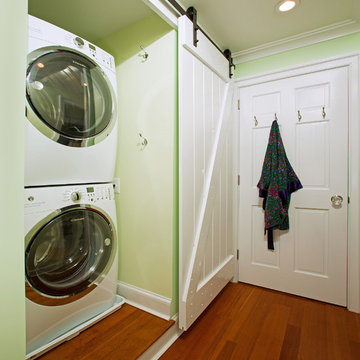
A sliding barn door conceals this washer and dryer when not in use. Its upstairs location keeps laundry on the same floor as the bedrooms.
Photographer Greg Hadley
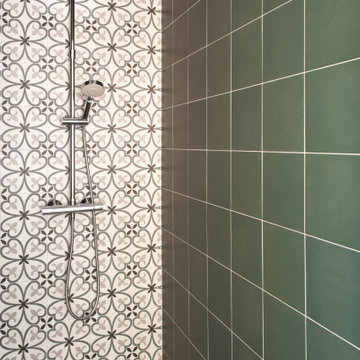
Photo of a large industrial utility room in Lyon with a single-bowl sink, tile benchtops, green walls, ceramic floors, a side-by-side washer and dryer, grey floor and grey benchtop.
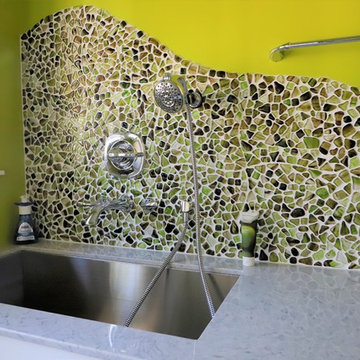
Who said a Laundry Room had to be dull and boring? This colorful laundry room is loaded with storage both in its custom cabinetry and also in its 3 large closets for winter/spring clothing. The black and white 20x20 floor tile gives a nod to retro and is topped off with apple green walls and an organic free-form backsplash tile! This room serves as a doggy mud-room, eating center and luxury doggy bathing spa area as well. The organic wall tile was designed for visual interest as well as for function. The tall and wide backsplash provides wall protection behind the doggy bathing station. The bath center is equipped with a multifunction hand-held faucet with a metal hose for ease while giving the dogs a bath. The shelf underneath the sink is a pull-out doggy eating station and the food is located in a pull-out trash bin.
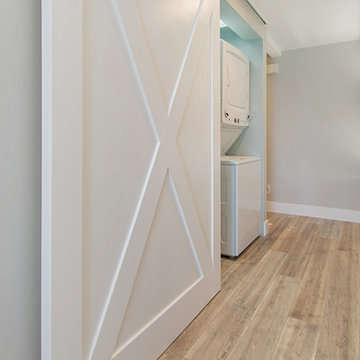
This gorgeous beach condo sits on the banks of the Pacific ocean in Solana Beach, CA. The previous design was dark, heavy and out of scale for the square footage of the space. We removed an outdated bulit in, a column that was not supporting and all the detailed trim work. We replaced it with white kitchen cabinets, continuous vinyl plank flooring and clean lines throughout. The entry was created by pulling the lower portion of the bookcases out past the wall to create a foyer. The shelves are open to both sides so the immediate view of the ocean is not obstructed. New patio sliders now open in the center to continue the view. The shiplap ceiling was updated with a fresh coat of paint and smaller LED can lights. The bookcases are the inspiration color for the entire design. Sea glass green, the color of the ocean, is sprinkled throughout the home. The fireplace is now a sleek contemporary feel with a tile surround. The mantel is made from old barn wood. A very special slab of quartzite was used for the bookcase counter, dining room serving ledge and a shelf in the laundry room. The kitchen is now white and bright with glass tile that reflects the colors of the water. The hood and floating shelves have a weathered finish to reflect drift wood. The laundry room received a face lift starting with new moldings on the door, fresh paint, a rustic cabinet and a stone shelf. The guest bathroom has new white tile with a beachy mosaic design and a fresh coat of paint on the vanity. New hardware, sinks, faucets, mirrors and lights finish off the design. The master bathroom used to be open to the bedroom. We added a wall with a barn door for privacy. The shower has been opened up with a beautiful pebble tile water fall. The pebbles are repeated on the vanity with a natural edge finish. The vanity received a fresh paint job, new hardware, faucets, sinks, mirrors and lights. The guest bedroom has a custom double bunk with reading lamps for the kiddos. This space now reflects the community it is in, and we have brought the beach inside.
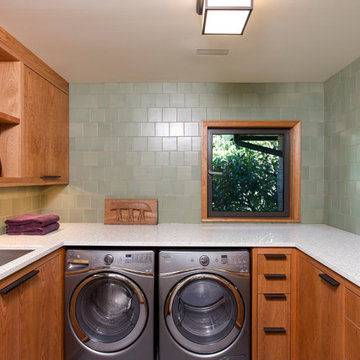
This is a comprehensive renovation of an early midcentury home in Portland. Finishes and fixtures were chosen for a warm contemporary feel to blend well with the home's origins, and we custom designed all new cabinetry, trim, and moldings. The remodel includes major energy updates--the client now powers their car via the roof's solar panels! Photos by Anna M Campbell
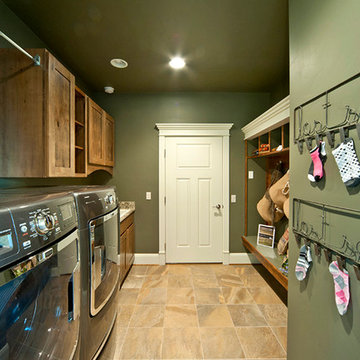
Phil Bell
Design ideas for a small country galley utility room in Other with a drop-in sink, shaker cabinets, medium wood cabinets, laminate benchtops, green walls, ceramic floors and a side-by-side washer and dryer.
Design ideas for a small country galley utility room in Other with a drop-in sink, shaker cabinets, medium wood cabinets, laminate benchtops, green walls, ceramic floors and a side-by-side washer and dryer.
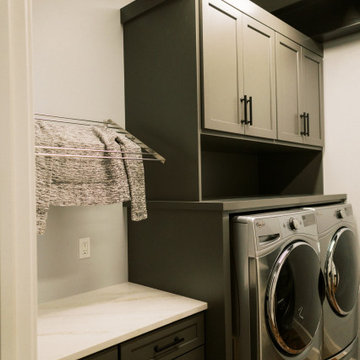
This remodel transformed two condos into one, overcoming access challenges. We designed the space for a seamless transition, adding function with a laundry room, powder room, bar, and entertaining space.
This elegant laundry room features ample storage, a folding table, and sophisticated gray and white tones, ensuring a functional yet stylish design with a focus on practicality.
---Project by Wiles Design Group. Their Cedar Rapids-based design studio serves the entire Midwest, including Iowa City, Dubuque, Davenport, and Waterloo, as well as North Missouri and St. Louis.
For more about Wiles Design Group, see here: https://wilesdesigngroup.com/
To learn more about this project, see here: https://wilesdesigngroup.com/cedar-rapids-condo-remodel
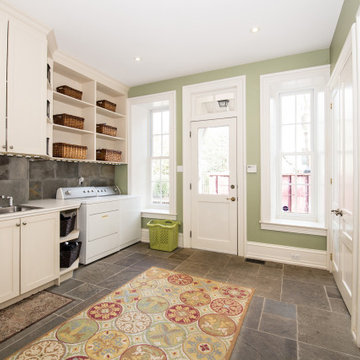
Photo of a large transitional single-wall utility room in Philadelphia with a drop-in sink, shaker cabinets, white cabinets, grey splashback, green walls, a side-by-side washer and dryer, grey floor and white benchtop.
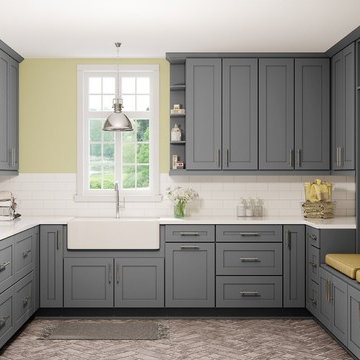
Inspiration for a large country u-shaped dedicated laundry room in Salt Lake City with a farmhouse sink, shaker cabinets, grey cabinets, quartz benchtops, green walls, brick floors, a stacked washer and dryer, brown floor and white benchtop.
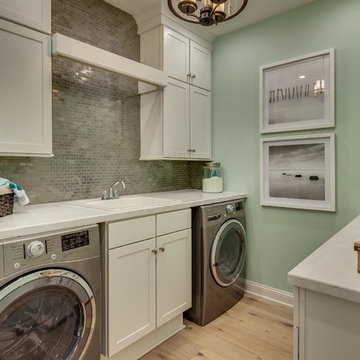
This is an example of a mid-sized beach style galley laundry room in Miami with a drop-in sink, shaker cabinets, white cabinets, green walls, light hardwood floors, solid surface benchtops, a side-by-side washer and dryer, beige floor and white benchtop.
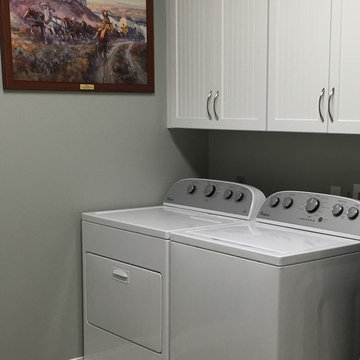
Small traditional dedicated laundry room in Other with recessed-panel cabinets, white cabinets, green walls and a side-by-side washer and dryer.
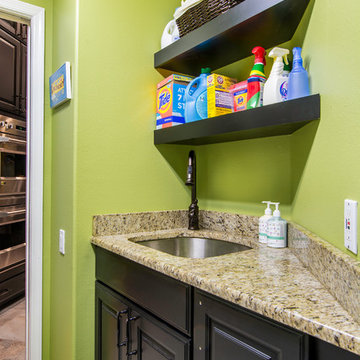
Laundry room with built in shelves
Inspiration for a small transitional galley laundry room in Tampa with an undermount sink, raised-panel cabinets, black cabinets, granite benchtops, green walls, porcelain floors and a side-by-side washer and dryer.
Inspiration for a small transitional galley laundry room in Tampa with an undermount sink, raised-panel cabinets, black cabinets, granite benchtops, green walls, porcelain floors and a side-by-side washer and dryer.
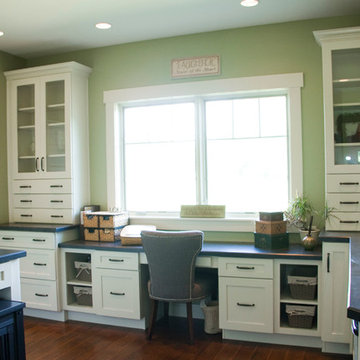
Designed and installed by Mauk Cabinets by Design in Tipp City, OH.
Kitchen Designer: Aaron Mauk.
Photos by: Shelley Schilperoot.
This is an example of a mid-sized traditional utility room in Cincinnati with a drop-in sink, shaker cabinets, white cabinets, laminate benchtops, green walls, medium hardwood floors and a side-by-side washer and dryer.
This is an example of a mid-sized traditional utility room in Cincinnati with a drop-in sink, shaker cabinets, white cabinets, laminate benchtops, green walls, medium hardwood floors and a side-by-side washer and dryer.
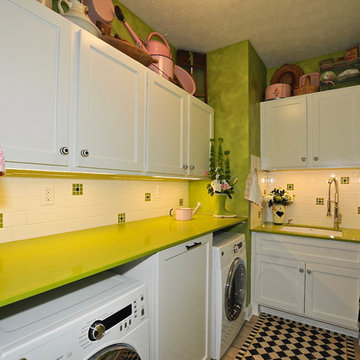
Photo of a small eclectic l-shaped dedicated laundry room in Indianapolis with an undermount sink, recessed-panel cabinets, white cabinets, quartz benchtops, green walls, ceramic floors, a side-by-side washer and dryer and green benchtop.
Laundry Room Design Ideas with Green Walls
6
